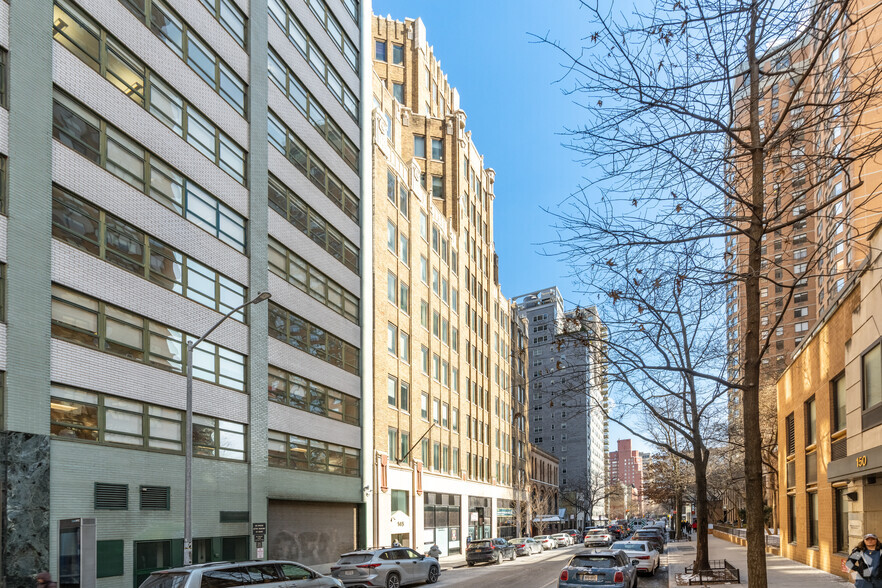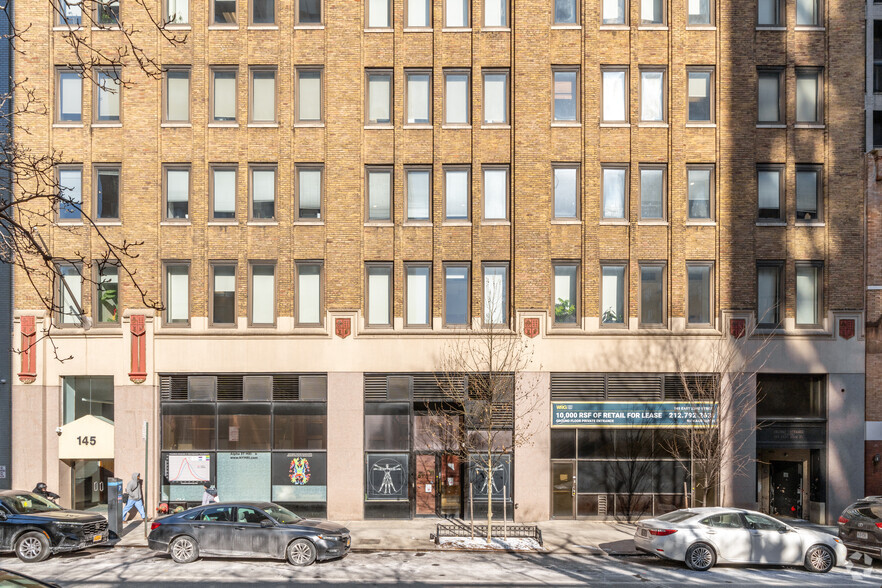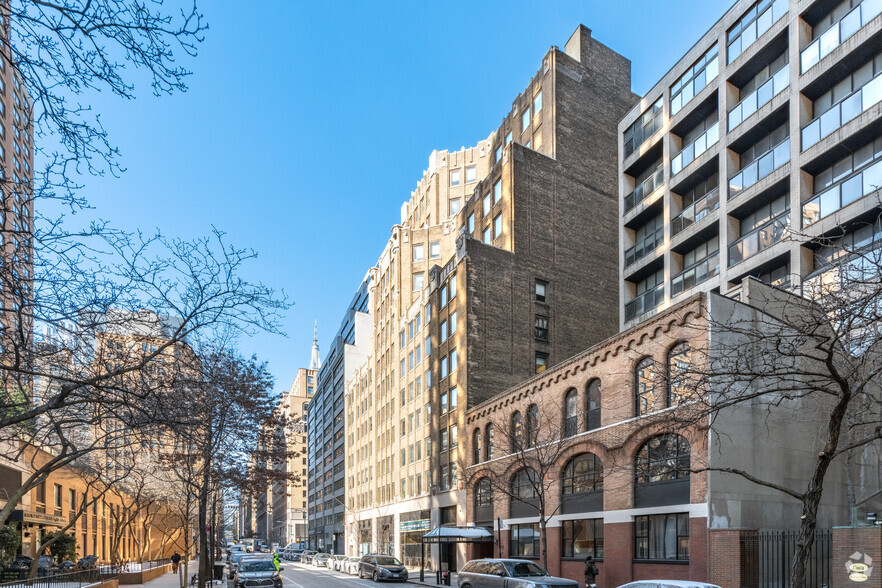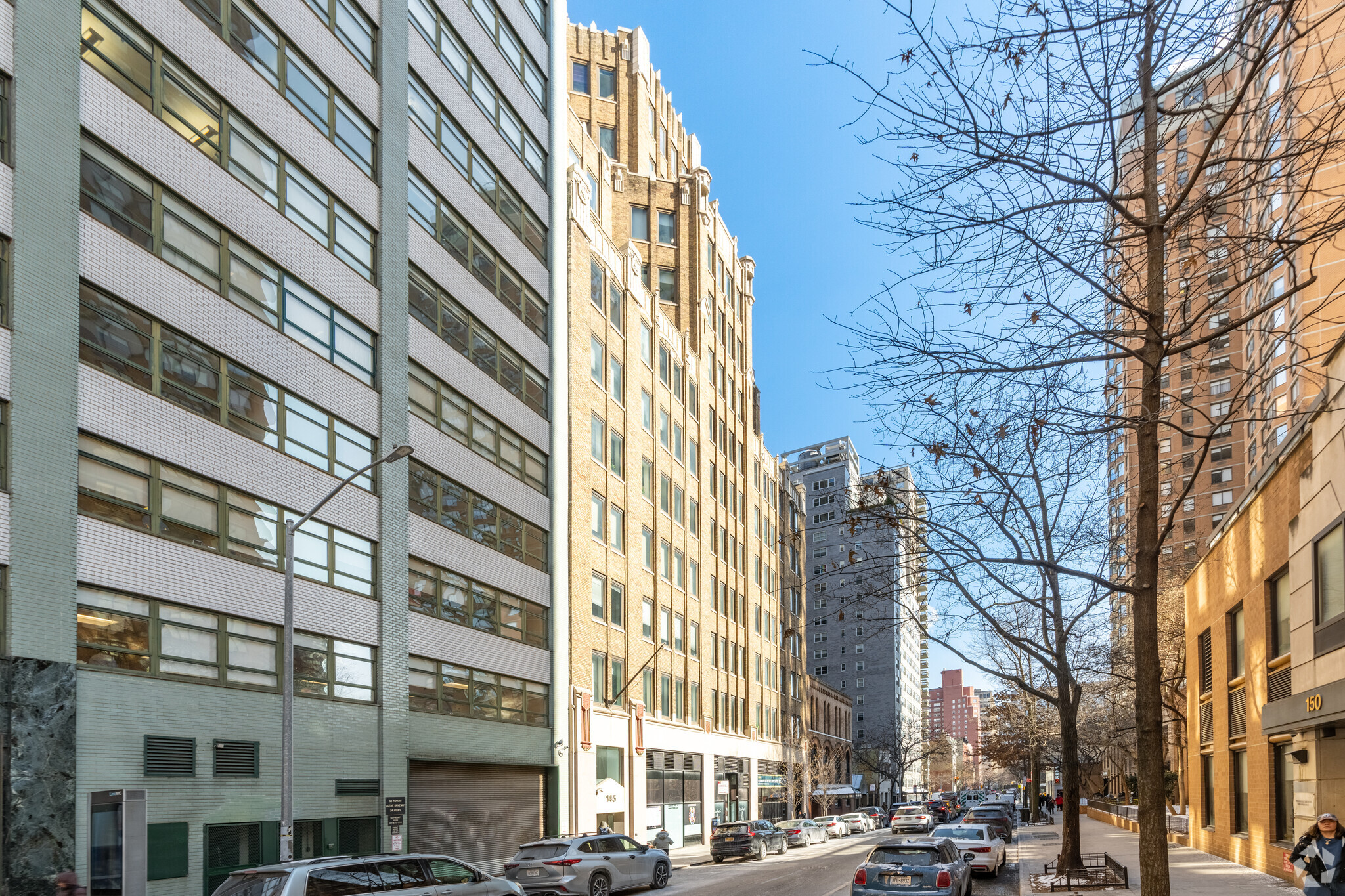INFORMATIONS PRINCIPALES
- Situé à Murray Hill, dans le centre-ville, le 145 East 32nd Street est un immeuble de bureaux rénové doté d'un hall d'entrée en marbre surveillé et de nouvelles fenêtres économes en énergie.
- Profitez d'un emplacement privilégié à proximité de Penn Station et de Grand Central, à quelques pas des meilleurs restaurants, boutiques et lieux de divertissement au cœur de Manhattan.
- Salles d'exposition, espaces professionnels et bureaux médicaux divisibles en boîte blanche et à l'état brut, avec de hauts plafonds, de lumière naturelle, etc.
- Idéal pour les petites et moyennes entreprises à la recherche d'espaces commerciaux de premier ordre, bénéficiant de packages TI et d'opportunités de construction sur mesure.
TOUS LES ESPACES DISPONIBLES(6)
Afficher les loyers en
- ESPACE
- SURFACE
- DURÉE
- LOYER
- TYPE DE BIEN
- ÉTAT
- DISPONIBLE
The basement features an 11-foot ceiling height and tile flooring throughout and is accessible via both passenger and freight elevators, including a dedicated passenger elevator. The build-out includes medical and treatment rooms, a radiology room, changing rooms, a storage room, a waiting area with seating, two private ADA-compliant bathrooms, a kitchen/employee breakroom, and tenant-controlled HVAC. There is also an option to lease separately or combine with the ground floor and mezzanine for a total of over 25,000 square feet.
- Entièrement aménagé comme Cabinet médical standard
- Plafonds finis: 3,35 mètres
- Peut être associé à un ou plusieurs espaces supplémentaires pour obtenir jusqu’à 2 324 m² d’espace adjacent.
- CVC contrôlé par le locataire
- Principalement open space
- Espace en excellent état
- Hauts plafonds
- Salles médicales/de soins
The ground floor features 18- to 20-foot ceilings, creating a spacious environment, and a 70-foot-wide glass façade, ensuring excellent visibility and abundant natural light. The layout includes a decorated reception area, medical/treatment rooms with a flexible design that allows for an open layout if needed, office spaces, and tile flooring throughout. Additional amenities include an employee kitchen equipped with a fridge, microwave, coffee machine, and seating. The space also offers two private ADA-compliant bathrooms and tenant-controlled HVAC. The building primarily houses medical users, benefiting from high visibility and strong foot traffic from nearby residents and office workers. Lease options include standalone availability or expansion to include the basement and mezzanine, totaling over 25,000 square feet.
- Principalement open space
- Espace en excellent état
- Aire de réception
- Plafonds finis: 5,49 mètres - 6,10 mètres
- Peut être associé à un ou plusieurs espaces supplémentaires pour obtenir jusqu’à 2 324 m² d’espace adjacent.
- Cuisine
125% Broker Bonus & $100 Gift Card for the Tour This 25,000-square-foot space features ceiling heights of 18-20 feet on the ground floor, 10 feet in the mezzanine, and 11 feet in the basement. The 70-foot-wide glass façade provides exceptional visibility and natural light across all levels. The layout is fully customizable, with removable walls allowing for open floor plans. The ground floor includes a decorated reception area, medical/treatment rooms, office spaces, and an employee kitchen. The mezzanine features a reception area, office space, two private bathrooms, a storage room, and an internal staircase. The basement has a dedicated passenger elevator, a medical build-out with exam rooms, radiology, changing rooms, storage, ADA-compliant bathrooms, a waiting area, and a breakroom. Amenities include tenant-controlled HVAC, ADA-compliant bathrooms, and customizable layouts. The building is primarily occupied by medical users, and the landlord is open to various tenant types and willing to accommodate buildouts.
- Il est possible que le loyer annoncé ne comprenne pas certains services publics, services d’immeuble et frais immobiliers.
- Principalement open space
- Plafonds finis: 3,05 mètres - 6,10 mètres
- Climatisation centrale
- Toilettes privées
- Plug & Play
- Accessible fauteuils roulants
- Partiellement aménagé comme Bureau de services professionnels
- Bureaux cloisonnés
- Espace en excellent état
- Aire de réception
- Hauts plafonds
- Open space
The mezzanine features 20-foot ceilings in the reception area and 10-foot ceilings throughout. Its expansive glass façade provides excellent visibility and natural light. The layout includes a reception area with office space in the rear, one office, two private bathrooms, a storage room, and a staircase connecting the ground floor and mezzanine. Amenities include tenant-controlled HVAC and a separate entrance for a "building within a building" experience. Lease options are available as a standalone space or with the basement and ground floor, totaling over 25,000 square feet. The landlord will build to suit and is open to all tenant types.
- Principalement open space
- Plafonds finis: 3,05 mètres - 6,10 mètres
- Peut être associé à un ou plusieurs espaces supplémentaires pour obtenir jusqu’à 2 324 m² d’espace adjacent.
- Aire de réception
- Open space
- CVC contrôlé par le locataire
- 2 bureaux privés
- Espace en excellent état
- Climatisation centrale
- Lumière naturelle
- Façade vitrée
- Entrée séparée
This full-floor medical office includes nine exam rooms, four offices/consult rooms, four restrooms, a large waiting and reception area, an administrative room with four workstations, and a spacious kitchen and break room. Most rooms have water access, and private ADA-compliant bathrooms are available. The ceiling height is 11 feet. Suite 1100 is accessible via two passenger elevators and a large freight elevator. A 24-hour attended lobby ensures secure entry. The landlord is willing to build to suit, and lease terms are negotiable. This pristine medical office is move-in ready and can be customized to meet tenant needs.
- Entièrement aménagé comme Cabinet médical standard
- Espace en excellent état
- Aire de réception
- Cuisine
- Balcon
- Accès direct par ascenseur
- Salles d'examen
- Principalement open space
- Peut être associé à un ou plusieurs espaces supplémentaires pour obtenir jusqu’à 1 022 m² d’espace adjacent.
- Accès aux ascenseurs
- Toilettes privées
- Lumière naturelle
- Le propriétaire livrera les préconstructions
- Vestiaires
This full-floor space features 11-foot ceilings, windows on two sides for abundant natural light, and two private bathrooms. The layout is divisible to accommodate various tenant needs. Delivery options include white box, build-to-suit, or fully furnished configurations. The space has direct access via two passenger elevators and a large freight elevator. This flexible space is ready for customization to meet tenant requirements.
- Principalement open space
- Espace en excellent état
- Accès aux ascenseurs
- Hauts plafonds
- Open space
- Divisions prises en compte
- Plafonds finis: 3,35 mètres
- Peut être associé à un ou plusieurs espaces supplémentaires pour obtenir jusqu’à 1 022 m² d’espace adjacent.
- Toilettes privées
- Lumière naturelle
- Préconstruction médicale complète disponible
| Espace | Surface | Durée | Loyer | Type de bien | État | Disponible |
| Sous-sol | 529 m² | Négociable | Sur demande | Bureaux/Médical | Construction achevée | Maintenant |
| RDC | 924 m² | Négociable | Sur demande | Bureaux/Local commercial | Construction achevée | Maintenant |
| RDC | 2 323 m² | Négociable | 501,48 € /m²/an | Bureaux/Local commercial | Construction partielle | Maintenant |
| Mezzanine | 871 m² | Négociable | Sur demande | Bureaux/Local commercial | Espace brut | Maintenant |
| 11e étage, bureau 1100 | 186 – 511 m² | Négociable | Sur demande | Bureaux/Médical | Construction achevée | Maintenant |
| 12e étage, bureau 1200 | 186 – 511 m² | Négociable | Sur demande | Bureaux/Médical | Espace brut | Maintenant |
Sous-sol
| Surface |
| 529 m² |
| Durée |
| Négociable |
| Loyer |
| Sur demande |
| Type de bien |
| Bureaux/Médical |
| État |
| Construction achevée |
| Disponible |
| Maintenant |
RDC
| Surface |
| 924 m² |
| Durée |
| Négociable |
| Loyer |
| Sur demande |
| Type de bien |
| Bureaux/Local commercial |
| État |
| Construction achevée |
| Disponible |
| Maintenant |
RDC
| Surface |
| 2 323 m² |
| Durée |
| Négociable |
| Loyer |
| 501,48 € /m²/an |
| Type de bien |
| Bureaux/Local commercial |
| État |
| Construction partielle |
| Disponible |
| Maintenant |
Mezzanine
| Surface |
| 871 m² |
| Durée |
| Négociable |
| Loyer |
| Sur demande |
| Type de bien |
| Bureaux/Local commercial |
| État |
| Espace brut |
| Disponible |
| Maintenant |
11e étage, bureau 1100
| Surface |
| 186 – 511 m² |
| Durée |
| Négociable |
| Loyer |
| Sur demande |
| Type de bien |
| Bureaux/Médical |
| État |
| Construction achevée |
| Disponible |
| Maintenant |
12e étage, bureau 1200
| Surface |
| 186 – 511 m² |
| Durée |
| Négociable |
| Loyer |
| Sur demande |
| Type de bien |
| Bureaux/Médical |
| État |
| Espace brut |
| Disponible |
| Maintenant |
APERÇU DU BIEN
Le 145 East 32nd Street est un immeuble de bureaux de 120 000 pieds carrés situé entre les avenues Third et Lexington à New York. Cette propriété en brique et maçonnerie de 14 étages, construite en 1927, a été rénovée avec goût pour allier le confort de Midtown au charme de Murray Hill. Les caractéristiques de l'établissement comprennent un hall en marbre repensé, un service de conciergerie en uniforme 24 heures sur 24, un système CVC contrôlé par les locataires, des fenêtres Thermopane économes en énergie récemment installées et des ascenseurs de fret et de passagers. Des espaces commerciaux, des salles d'exposition, des bureaux professionnels et médicaux sont immédiatement disponibles au niveau inférieur, au rez-de-chaussée, à la mezzanine et aux étages supérieurs. Ces espaces divisibles sont disponibles en boîte blanche avec des plafonds de 11 à 20 pieds, des fenêtres sur deux côtés et une lumière naturelle abondante. Le propriétaire fait preuve de flexibilité en ce qui concerne les contrats de construction sur mesure pour les nouveaux locataires et propose un package TI. Le 145 East 32nd Street se trouve à quelques pas de la gare Penn Station de New York et du Grand Central Terminal. Les locataires ne sont qu'à quelques pas des meilleurs restaurants, divertissements et commerces du quartier. Cet établissement offre une opportunité exceptionnelle aux petites et moyennes entreprises de profiter du prestige d'un espace commercial de premier ordre dans un environnement d'entreprise élevé.
- Accès 24 h/24
- Ligne d’autobus
- Property Manager sur place
INFORMATIONS SUR L’IMMEUBLE
BROCHURE MARKETING
À PROXIMITÉ
HÔPITAUX |
|||
|---|---|---|---|
| New York University Langone Medical Center | Soins intensifs | 1 min en voiture | 0,8 km |
| Bellevue Hospital Center | Soins intensifs | 2 min en voiture | 1,2 km |
| New York Eye and Ear Infirmary of Mount Sinai | Soins intensifs | 3 min en voiture | 1,7 km |
| Mount Sinai Beth Israel | Soins intensifs | 4 min en voiture | 2 km |
| Mount Sinai St. Luke's Roosevelt Hospital | Soins intensifs | 7 min en voiture | 4,3 km |
RESTAURANTS |
|||
|---|---|---|---|
| Medium Rare | Steak | €€ | 3 min. à pied |
| Sticky's Finger Joint | Américain | €€€ | 3 min. à pied |
| Nature Works Health Food | Santé | €€ | 3 min. à pied |
| Sweetgreen | Américain | USD | 4 min. à pied |
| Starbucks | Café | USD | 3 min. à pied |
LOCAL COMMERCIAL |
||
|---|---|---|
| 7-Eleven | Supermarché de quartier | 3 min. à pied |
| Trader Joe's | Supermarché | 3 min. à pied |
| M&T Bank | Société de financement | 4 min. à pied |
| CVS Pharmacy | Pharmacie | 5 min. à pied |
| Duane Reade | Pharmacie | 4 min. à pied |
| [solidcore] | Fitness | 5 min. à pied |
HÔTELS |
|
|---|---|
| Sonesta Hotel |
323 chambres
6 min. à pied
|
| Le Meridien |
165 chambres
8 min. à pied
|
| Westin |
774 chambres
12 min. à pied
|
| Wingate by Wyndham |
68 chambres
13 min. à pied
|
| SpringHill Suites |
173 chambres
13 min. à pied
|
À PROPOS DU QUARTIER MURRAY HILL
Le quartier de Murray Hill est situé entre Grand Central et Gramercy Park, et contient une concentration d'immeubles de bureaux le long des avenues Fifth, Madison et Park, ce qui lui permet d'offrir des adresses prestigieuses aux occupants.
Les secteurs d'emploi les plus importants sont les services professionnels, scientifiques et techniques, ainsi que les soins de santé et l'assistance sociale, en raison de l'implantation du NYU Medical Center le long de la première avenue.
Murray Hill abrite certains des immeubles de bureaux les plus historiques de la ville. La situation centrale et l'accessibilité du quartier, à quelques minutes à pied de Grand Central ou de Penn Station, en font une destination de choix, car les espaces de qualité à Murray Hill sont souvent loués rapidement.
ÉQUIPE DE LOCATION
Christopher Okada, President
Christopher s'est distingué pendant la crise financière de 2009 et sa reprise en profitant de la situation précaire du marché pour réaliser des ventes immobilières commerciales et des transactions de crédit-bail de près d'un milliard de dollars dans le centre-ville et le centre-ville de Manhattan.
En 2011, Christopher a fondé The Okada Acquisition Company pour commencer à acquérir des bureaux, des commerces de détail et des propriétés multifamiliales de premier ordre dans les sous-marchés de Midtown et Midtown South de Manhattan. Les acquisitions comprennent le 41-45 West 34th Street, un immeuble de bureaux de premier ordre situé dans le quartier Herald Square de Midtown, un tout nouveau complexe de condominiums de luxe connu sous le nom de 432 West 52nd Street, et d'autres immeubles de bureaux et commerciaux tels que le 894 Avenue of the Americas, le 148 West 24th Street et le commerce de détail au 135 West 52nd Street.
Christopher est un blogueur passionné, conférencier et leader d'opinion dans le domaine de l'entrepreneuriat et de l'immobilier. Il a figuré à de nombreuses reprises dans des publications telles que le Wall Street Journal, le New York Times, le New York Post, le Real Deal Magazine, Crain's NY, The Observer et de nombreuses autres agences de presse numériques et imprimées.
Christopher est un bénévole de longue date et un défenseur de programmes pour les jeunes qui aident les enfants du Queens à New York, notamment l'école catholique Notre-Dame de Lourdes et, plus récemment, The Riverfund New York.
Elena Ivanova, Director of Operations
Avant de rejoindre Okada&Company en janvier 2022, Elena a occupé le poste de responsable des comptes hôteliers et du développement commercial pour Robin Ruth, où elle a initié une nouvelle source de revenus commerciaux grâce à la création du projet « Grab and Go » désormais mis en œuvre par des hôtels à travers les États-Unis. Elle a également joué un rôle déterminant dans la croissance d'un certain nombre de comptes, notamment auprès d'hôtels de premier plan à New York.
Elena est titulaire d'une maîtrise en administration des affaires de l'Université russe de coopération et d'une licence en droit de l'Université des sciences humaines et économiques de Moscou. Elle est également titulaire d'un certificat en compétences de communication en anglais des affaires de l'université de Washington et d'un certificat en spécialisation « L'art de la vente : maîtrise du processus de vente » de la Kellogg School of Management.
Maintenant au sein d'Okada & Company, Elena est une joueuse d'équipe active qui fournit une assistance à Christopher Okada, PDG, dans les opérations commerciales et le développement commercial.
Elle est notaire et agente immobilière agréée.
Thomas Capuano, Associate Director
Diplômé en 2019 de la O'Malley School of Business du Manhattan College avec une double spécialisation en finance et gestion ainsi qu'une mineure en marketing.

































