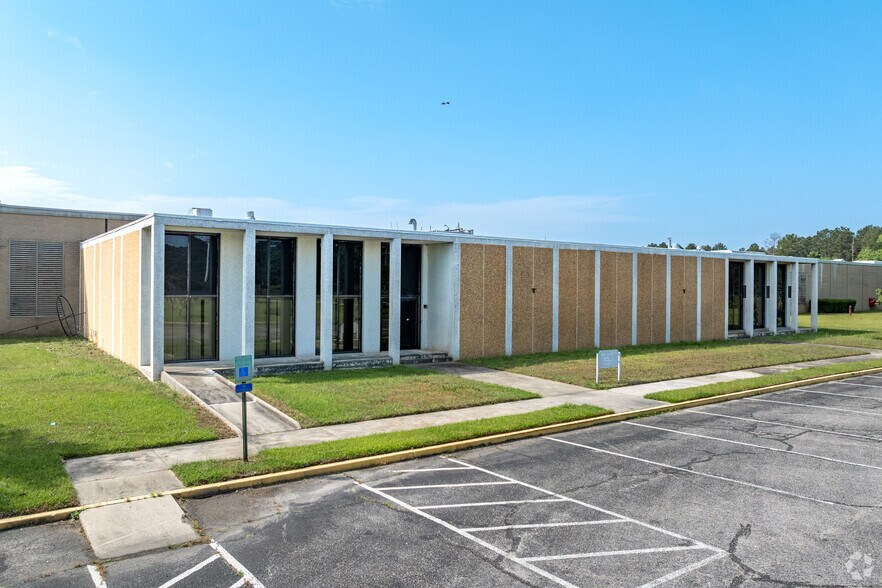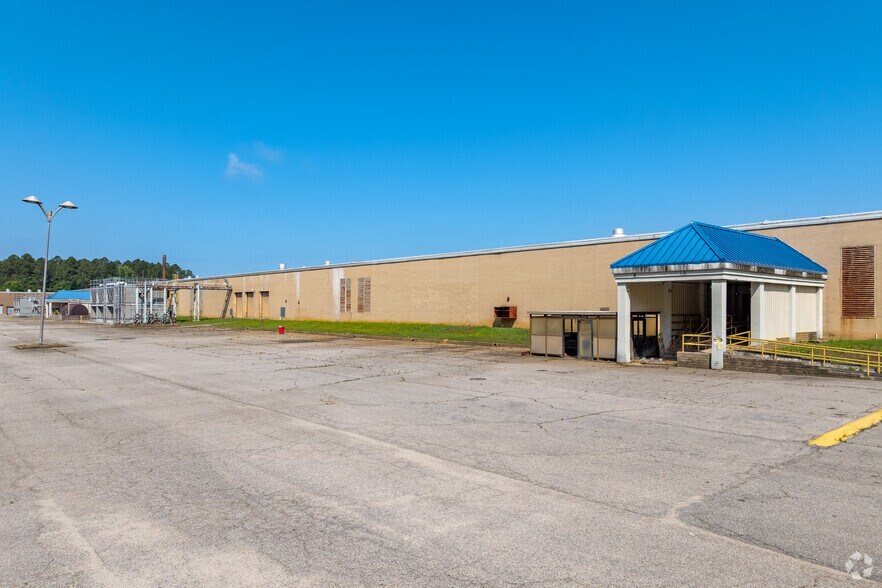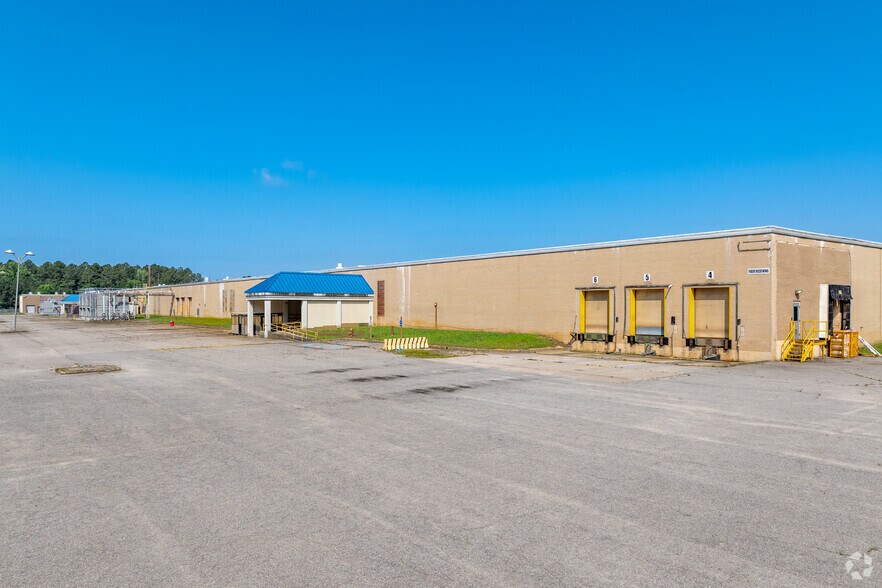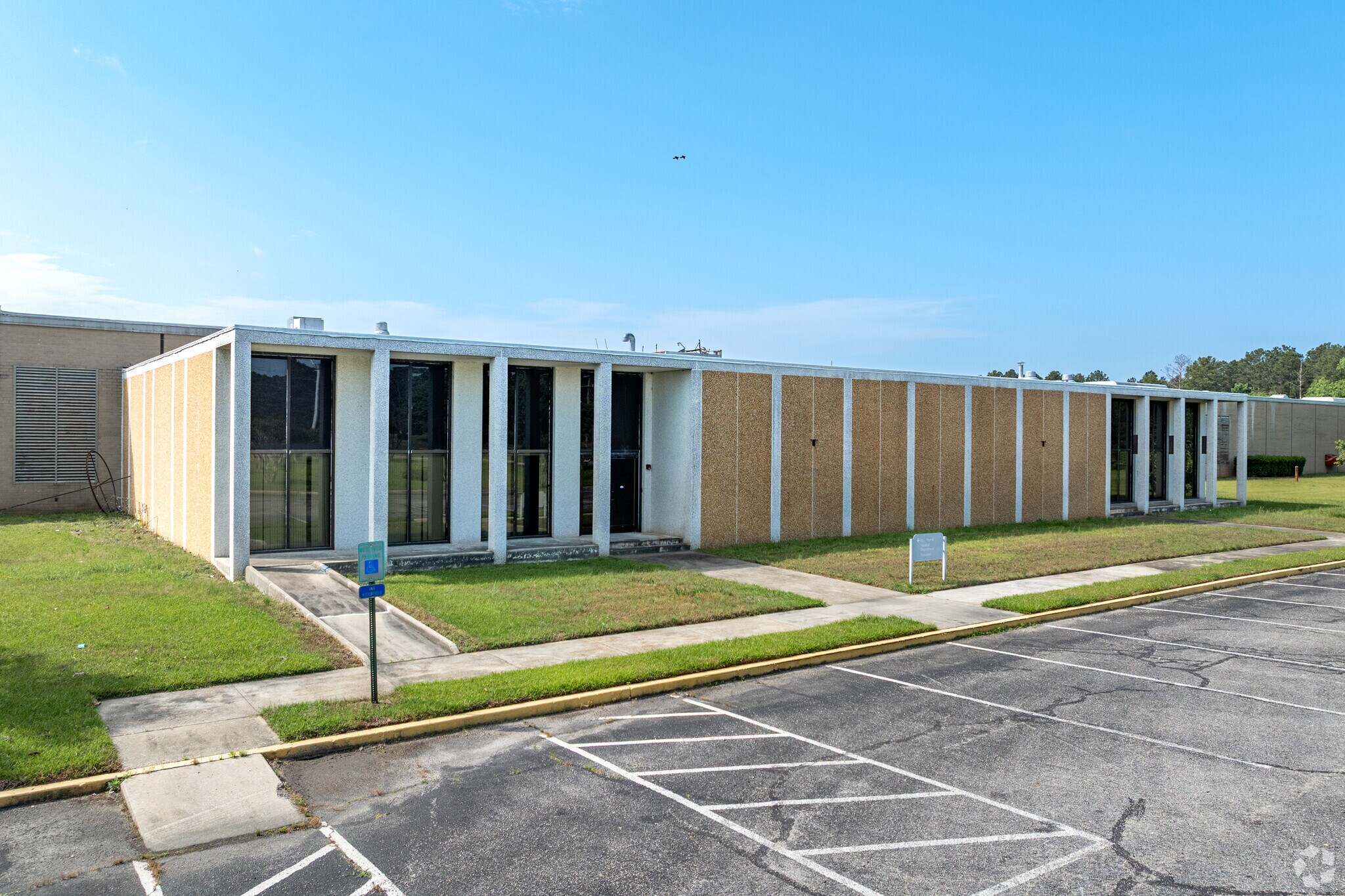Potential 100 MW for Data Center, Heavy Power 1444 Lancaster Hwy Industriel/Logistique 58 273 m² À vendre Chester, SC 29706



Certaines informations ont été traduites automatiquement.
INFORMATIONS PRINCIPALES SUR L'INVESTISSEMENT
- Ample on-site parking accommodates employees, visitors, and fleet vehicles.
- Spanning 111 acres, the site offers exceptional space for development or expansion.
- Conveniently located just five minutes from I-77 via four-lane Highway 9.
- The property is powered by a robust 20 megawatts, ideal for high-demand operations.
- A rail spur extension is possible from the nearby short line railroad.
- Positioned in a rapidly growing industrial area with strong economic momentum.
RÉSUMÉ ANALYTIQUE
It is currently served by Duke Power via the Katherine Tap 100kV transmission line. In a written communication, Duke Power noted the site "could likely work as a site for a moderately sized data center," contingent on existing line loads and subject to engineering confirmation and timeline feasibility.
Duke Power has provided billing estimates based on a 100 MW demand at a 90% load factor under their current time-of-use/general-service commercial rate, averaging 5.35 cents per kWh annually. Due to its proximity to a 230kV circuit (7 miles away), additional capacity beyond 100 MW is likely limited.
This 400’ x 251’ facility, originally built in 1968 with an 18,750 SF insulated metal panel addition in 2005, features 6" reinforced concrete floors and ceiling heights ranging from 13'10" to 17'7". Column spacing is 32’ x 36’ with 8" steel H columns. Power is provided by Duke Energy via a 100 kV primary line, with two 57,820 kVA transformers delivering 13,800 volts and nine switchgear banks distributing 575/600 volts via direct feed. Utilities include a 10” water main and fire line, 2” domestic line, 8” sewer line, and a 4” gas line at 10 psi (adjustable). A 600 HP dual-fuel boiler and six existing cooling towers support processing needs; chiller ductwork remains in place. The site includes facility-wide air lines with a 13,000-gallon external tank (compressors removed). A full wet sprinkler system is supported by a 300,000-gallon tank, 150 HP jockey pump, and diesel backup. Rail access via the adjacent L&C main line offers potential for spur extension.
Three-phase power is available both at the on-site customer substation (transmission level) and along the adjacent roadway (distribution level). An existing on-site substation is in place but would require upgrades to support data center use, as its current transformer capacity totals approximately 50 MVA.
TAXES ET FRAIS D’EXPLOITATION (RÉEL - 2025) Cliquez ici pour accéder à |
ANNUEL | ANNUEL PAR m² |
|---|---|---|
| Taxes |
-

|
-

|
| Frais d’exploitation |
-

|
-

|
| Total des frais |
$99,999

|
$9.99

|
INFORMATIONS SUR L’IMMEUBLE
CARACTÉRISTIQUES
- Terrain clôturé
- Signalisation
SERVICES PUBLICS
- Éclairage - Halogénure
- Gaz - Naturel
- Eau - Ville
- Égout - Ville
- Chauffage
DISPONIBILITÉ DE L’ESPACE
- ESPACE
- SURFACE
- TYPE DE BIEN
- ÉTAT
- DISPONIBLE
Offering a large floor plan with several private offices and access to warehouse space.
Offering a large floor plan with several private offices and access to warehouse space.
Offering a large floor plan with several private offices and access to warehouse space.
Offering a large floor plan with several private offices and access to warehouse space.
| Espace | Surface | Type de bien | État | Disponible |
| 1er Ét. – A | 11 560 m² | Industriel/Logistique | Construction partielle | 30 jours |
| 1er Ét. – B | 7 751 m² | Industriel/Logistique | Construction partielle | 30 jours |
| 1er Ét.-bureau C | 9 004 m² | Bureau | Construction partielle | 30 jours |
| 1er Ét.-bureau D | 10 921 m² | Bureau | Construction partielle | 30 jours |
1er Ét. – A
| Surface |
| 11 560 m² |
| Type de bien |
| Industriel/Logistique |
| État |
| Construction partielle |
| Disponible |
| 30 jours |
1er Ét. – B
| Surface |
| 7 751 m² |
| Type de bien |
| Industriel/Logistique |
| État |
| Construction partielle |
| Disponible |
| 30 jours |
1er Ét.-bureau C
| Surface |
| 9 004 m² |
| Type de bien |
| Bureau |
| État |
| Construction partielle |
| Disponible |
| 30 jours |
1er Ét.-bureau D
| Surface |
| 10 921 m² |
| Type de bien |
| Bureau |
| État |
| Construction partielle |
| Disponible |
| 30 jours |
DONNÉES DÉMOGRAPHIQUES
ACCESSIBILITÉ RÉGIONALE
TAXES FONCIÈRES
| N° de parcelle | Évaluation des aménagements | 80 946 € (2024) | |
| Évaluation du terrain | 39 750 € (2024) | Évaluation totale | 120 697 € (2024) |









