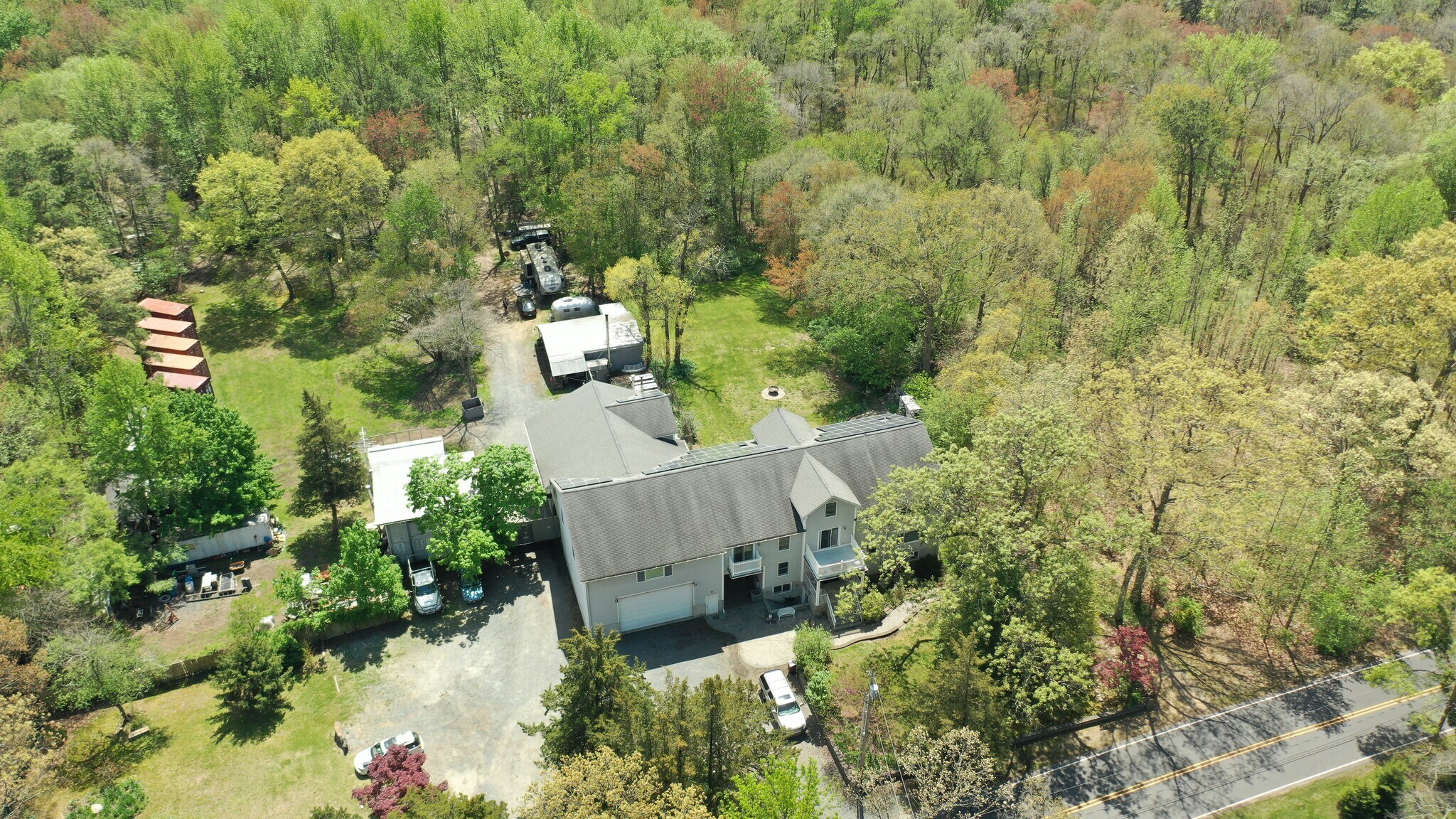144-146 E Greystone rd 144-146 E Greystone Rd Immeuble | 763 m² | Spécialité | À vendre 1 997 780 € | Old Bridge, NJ 08857
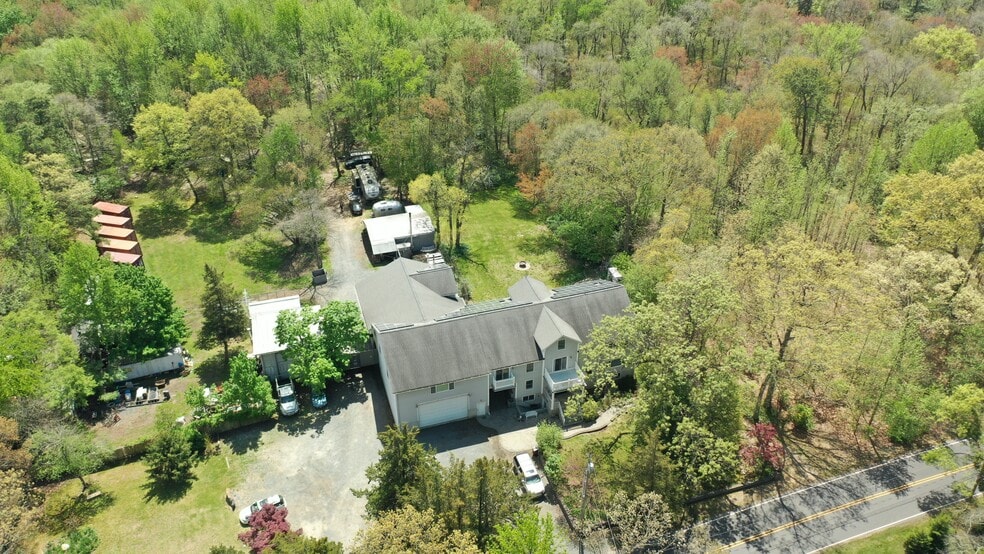
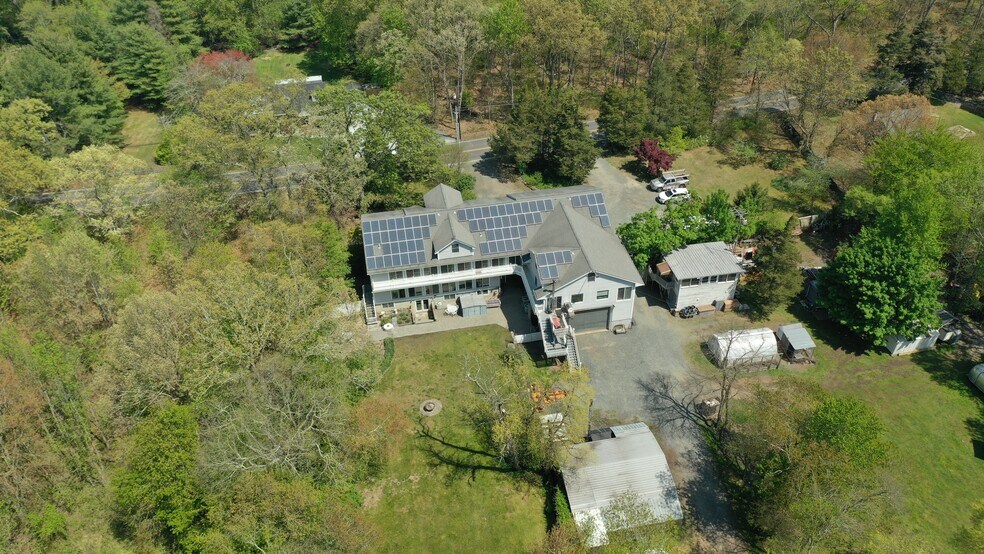
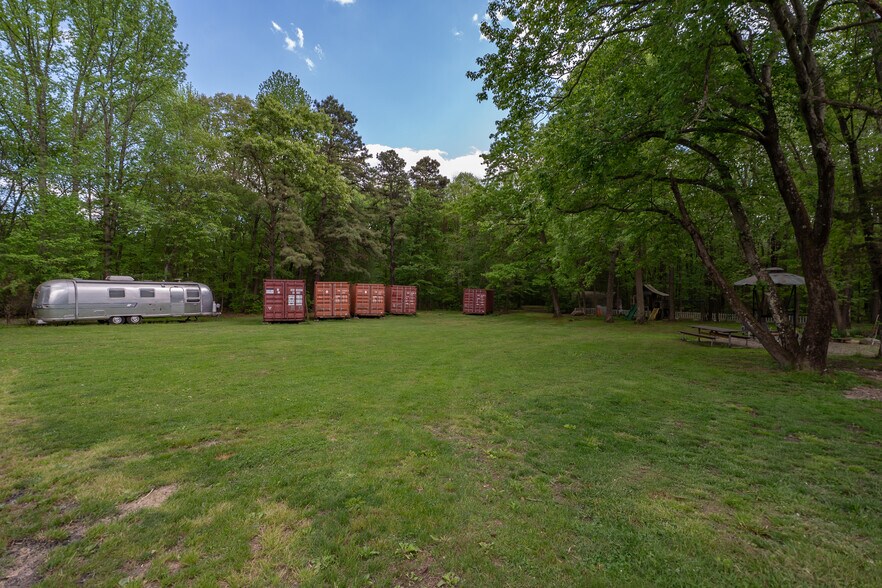
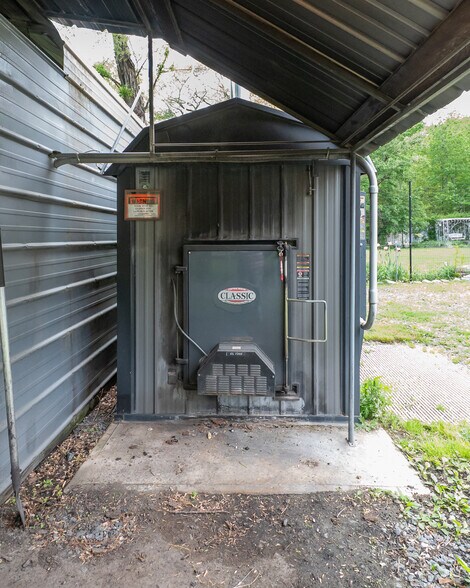
Certaines informations ont été traduites automatiquement.
INFORMATIONS PRINCIPALES SUR L'INVESTISSEMENT
- 25 Acres
- Additional out buildings
- Commercial Garage
RÉSUMÉ ANALYTIQUE
Incredible opportunity to own a versatile 25-acre compound offering exceptional privacy and flexibility for a variety of commercial uses. This property is ideal for farming, truck parking, equipment storage, or a live/work setup to include HVAC, Plumbing or Electrical Company.
The property features a large custom-built multi-unit structure with multiple separate-entry living areas, perfect for staff housing, multi-tenant use, or guest accommodations. Includes commercial-grade kitchens, oversized gathering spaces, offices, and spa-style bathrooms with Jacuzzi tubs and steam showers.
A 36' x 70' garage with 14' ceilings and three roll-up doors accommodates large trucks, trailers, or machinery. Circular drive and extended parking areas allow for easy vehicle movement—ideal for logistics, contractor, or transport operations.
Robust infrastructure includes a 17.4kW solar panel system with backup power, 800-amp transformer with subpanels, six-zone Trane heating with oil burner and outdoor wood boiler, and a triple-stage water filtration system with a twin-pump well.
Additional improvements include a finished lower level, insulated greenhouse, barn with caretaker quarters, chicken coop, firepit, and multiple powered outbuildings—supporting agricultural, industrial, or hospitality use.
Private, self-sustaining, and business-ready—this is a rare commercial property offering flexibility, infrastructure, space, and income potential just minutes from major roadways.
The property features a large custom-built multi-unit structure with multiple separate-entry living areas, perfect for staff housing, multi-tenant use, or guest accommodations. Includes commercial-grade kitchens, oversized gathering spaces, offices, and spa-style bathrooms with Jacuzzi tubs and steam showers.
A 36' x 70' garage with 14' ceilings and three roll-up doors accommodates large trucks, trailers, or machinery. Circular drive and extended parking areas allow for easy vehicle movement—ideal for logistics, contractor, or transport operations.
Robust infrastructure includes a 17.4kW solar panel system with backup power, 800-amp transformer with subpanels, six-zone Trane heating with oil burner and outdoor wood boiler, and a triple-stage water filtration system with a twin-pump well.
Additional improvements include a finished lower level, insulated greenhouse, barn with caretaker quarters, chicken coop, firepit, and multiple powered outbuildings—supporting agricultural, industrial, or hospitality use.
Private, self-sustaining, and business-ready—this is a rare commercial property offering flexibility, infrastructure, space, and income potential just minutes from major roadways.
INFORMATIONS SUR L’IMMEUBLE
| Prix | 1 997 780 € |
| Prix par m² | 2 617,96 € |
| Type de vente | Investissement ou propriétaire occupant |
| Type de bien | Spécialité |
| Sous-type de bien | Cour d’entreposage des entrepreneurs |
| Classe d’immeuble | B |
| Surface du lot | 10,12 ha |
| Surface de l’immeuble | 763 m² |
| Nb d’étages | 3 |
| Année de construction | 2004 |
| Zonage | R120 - Attached are the permitted zoning uses. |
1 of 1



