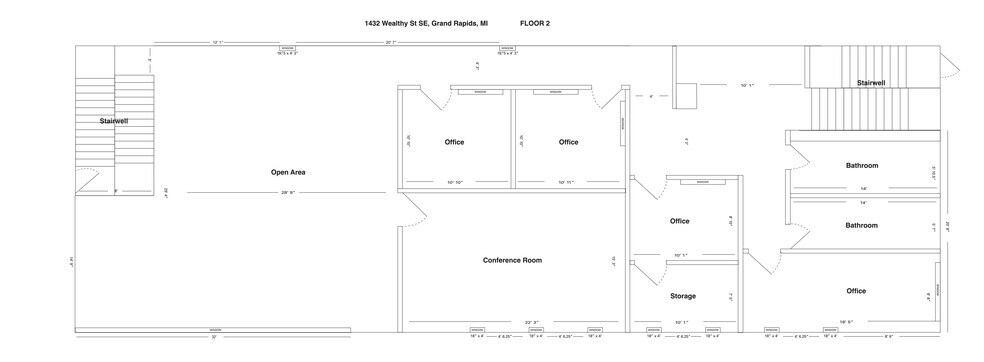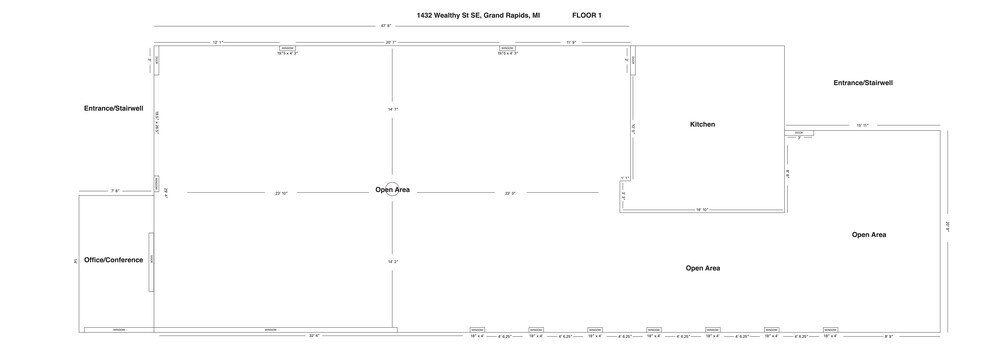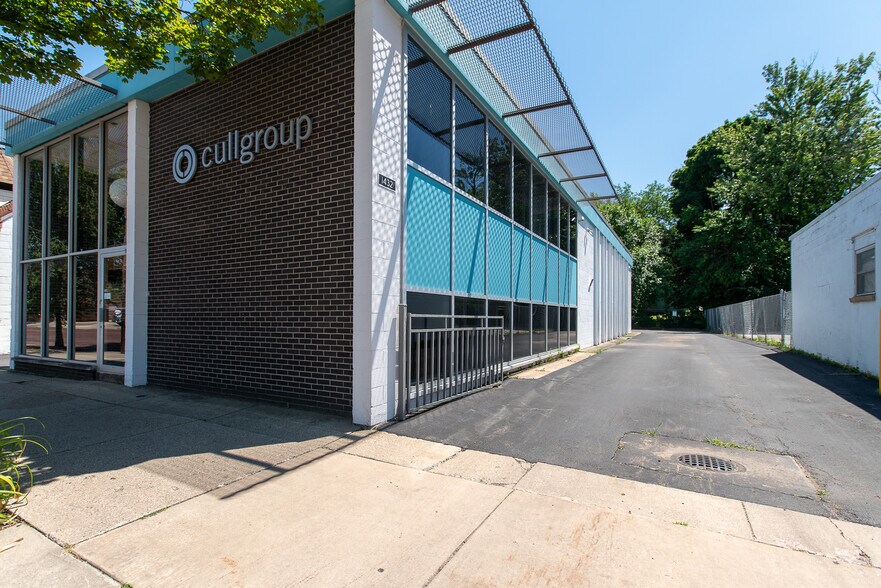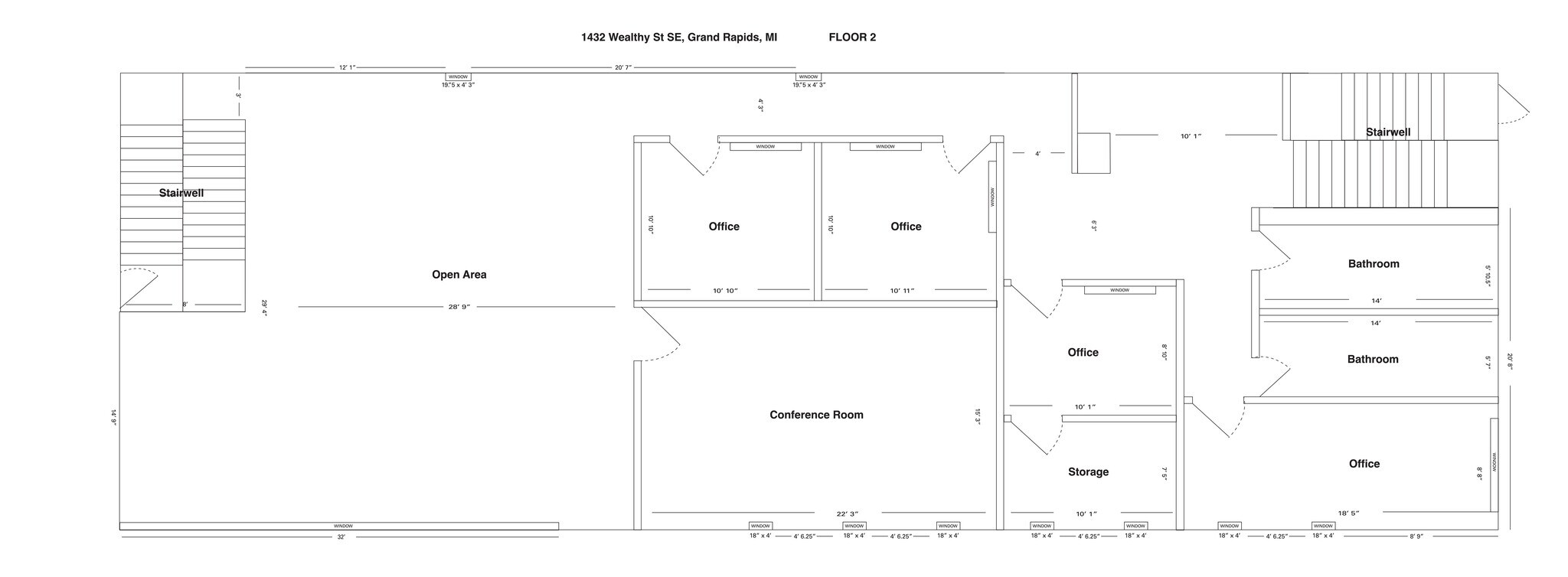1432 Wealthy St SE Bureau | 264–528 m² | À louer | Grand Rapids, MI 49506



Certaines informations ont été traduites automatiquement.
INFORMATIONS PRINCIPALES
- Heart of Eastown with high visibility
- Mix of open plan and private offices
- Fiber internet available
- Large windows with lots of natural light
- Exposed brick walls and polished concrete floors
- Parking: 10 spaces on-site, additional city and private parking opportunities
TOUS LES ESPACES DISPONIBLES(2)
Afficher les loyers en
- ESPACE
- SURFACE
- DURÉE
- LOYER
- TYPE DE BIEN
- ÉTAT
- DISPONIBLE
The first floor offers a large open space, a separate room with windows perfect for an additional private office, second conference room, or storage solution, plus a full kitchen with stainless appliances—suitable for culinary instruction, team lunches, or hospitality-based services. A dining area and a second open area with a full wall of storage closets provide additional flexibility for meetings or production work. Additional highlights include: • Multiple meeting and lounge areas • Fiber internet available • Natural light throughout with large windows • Exposed brick and polished concrete floors • 11 on-site parking spaces, with additional city and private parking options nearby • Walkable to Wealthy Street businesses, restaurants, and retail Ideal for: Creative agencies, arts organizations, law firms, CPAs, therapists, nonprofits, workshops, or hybrid retail-office uses. The owner is flexible and open to creative or mission-aligned uses, including partial floor leases and shared spaces. Lease terms: • Both floors: $18/SF • Separately: $19/SF (top floor) | $17/SF (first floor) Furnishings available separately (not included in rental rate). Cooperating broker commission offered at 3% of the total base rent for the initial lease term, payable upon lease execution. No commission on renewals or extensions unless separately negotiated.
- Le loyer ne comprend pas les services publics, les frais immobiliers ou les services de l’immeuble.
- Principalement open space
- Espace en excellent état
- Large open plan
- Entièrement aménagé comme Bureau standard
- 1 salle de conférence
- Peut être associé à un ou plusieurs espaces supplémentaires pour obtenir jusqu’à 528 m² d’espace adjacent.
- Full kitchen with stainless steel appliances
The upper level features an expansive open area with six cubicles already in place (more available if needed), a dedicated conference room with a 12-seat table, and four private offices—ideal for team collaboration and executive use. Additional highlights include: • Multiple waiting and lounge areas • Two private bathrooms • Fiber internet available • Natural light throughout with large windows • Exposed brick and polished concrete floors • 11 on-site parking spaces, with additional city and private parking options nearby • Walkable to Wealthy Street businesses, restaurants, and retail Ideal for: Creative agencies, arts organizations, law firms, CPAs, therapists, nonprofits, workshops, or hybrid retail-office uses. Lease terms: • Both floors: $18/SF • Separately: $19/SF (top floor) | $17/SF (first floor) The owner is flexible and open to creative or mission-aligned uses, including partial floor leases and shared spaces. Furnishings available separately (not included in rental rate). Cooperating broker commission offered at 3% of the total base rent for the initial lease term, payable upon lease execution. No commission on renewals or extensions unless separately negotiated.
- Le loyer ne comprend pas les services publics, les frais immobiliers ou les services de l’immeuble.
- 4 bureaux privés
- 6 postes de travail
- Peut être associé à un ou plusieurs espaces supplémentaires pour obtenir jusqu’à 528 m² d’espace adjacent.
- Toilettes privées
- Lumière naturelle
- Open space
- Entièrement aménagé comme Bureau standard
- 1 salle de conférence
- Espace en excellent état
- Ventilation et chauffage centraux
- Plafonds suspendus
- Sous-sol
- Located in the heart of Eastown
| Espace | Surface | Durée | Loyer | Type de bien | État | Disponible |
| 1er étage | 264 m² | 3-5 Ans | 155,08 € /m²/an | Bureau | Construction achevée | 30 jours |
| 2e étage | 264 m² | 5 Ans | 173,32 € /m²/an | Bureau | Construction achevée | 30 jours |
1er étage
| Surface |
| 264 m² |
| Durée |
| 3-5 Ans |
| Loyer |
| 155,08 € /m²/an |
| Type de bien |
| Bureau |
| État |
| Construction achevée |
| Disponible |
| 30 jours |
2e étage
| Surface |
| 264 m² |
| Durée |
| 5 Ans |
| Loyer |
| 173,32 € /m²/an |
| Type de bien |
| Bureau |
| État |
| Construction achevée |
| Disponible |
| 30 jours |
APERÇU DU BIEN
Discover the perfect blend of functionality and style with this spacious two-level commercial property in the heart of Eastown. Featuring bright open spaces, private offices, a full kitchen, and two bathrooms, the space offers exceptional flexibility for a wide range of business needs. The upper level features an expansive open area with six cubicles already in place (more available if needed), a dedicated conference room with a 12-seat table, and four private offices—ideal for team collaboration and executive use. The first floor offers another large open space, a separate room with windows perfect for an additional private office, second conference room, or storage solution, plus a full kitchen with stainless appliances—suitable for culinary instruction, team lunches, or hospitality-based services. A dining area and a second open area with a full wall of storage closets provide additional flexibility for meetings or production work. Ideal for: Creative agencies, arts organizations, law firms, CPAs, therapists, nonprofits, workshops, or hybrid retail-office uses. The owner is flexible and open to creative or mission-aligned uses, including partial floor leases and shared spaces. Additional highlights include: • Multiple waiting and lounge areas • Two private bathrooms • Fiber internet available • Natural light throughout with large windows • Exposed brick and polished concrete floors • 10 on-site parking spaces, with additional city and private parking options nearby • Walkable to Wealthy Street businesses, restaurants, and retail Lease terms: • Both floors: $18/SF • Separately: $19/SF (top floor) | $17/SF (first floor) Furnishings available separately (not included in rental rate). Cooperating broker commission offered at 3% of the total base rent for the initial lease term, payable upon lease execution. No commission on renewals or extensions unless separately negotiated.
- Système de sécurité
- Espace d’entreposage
- Climatisation









