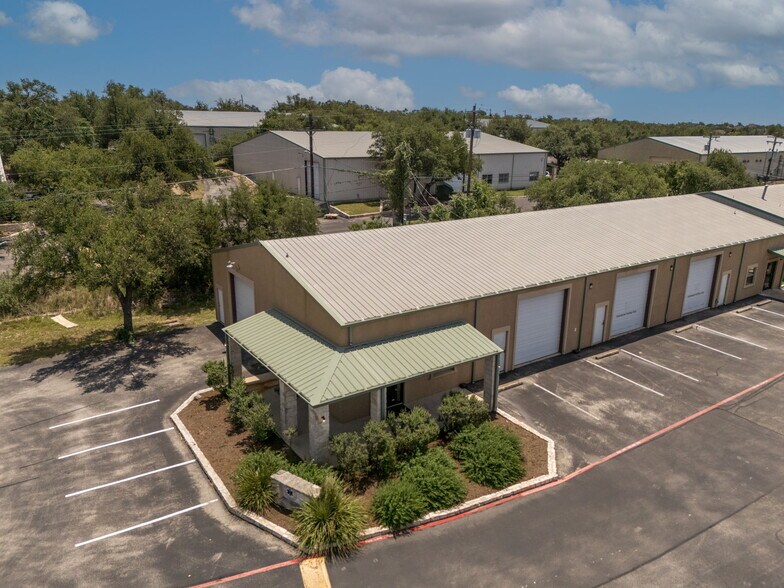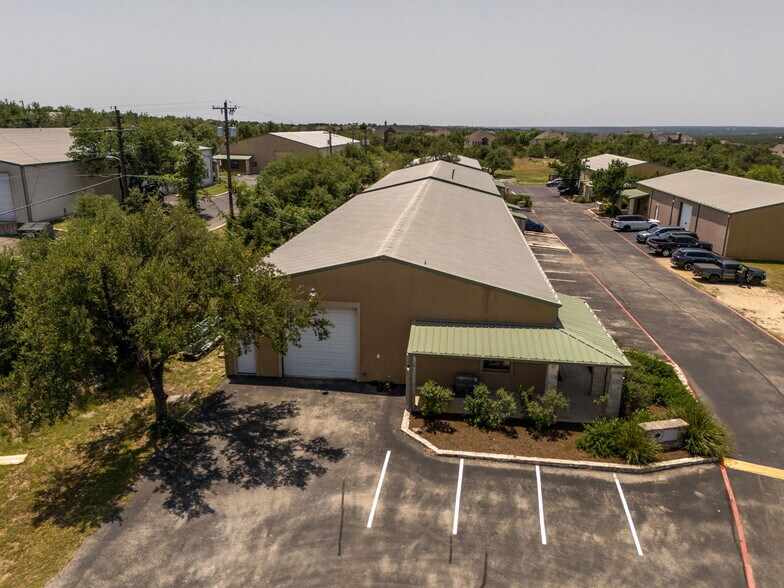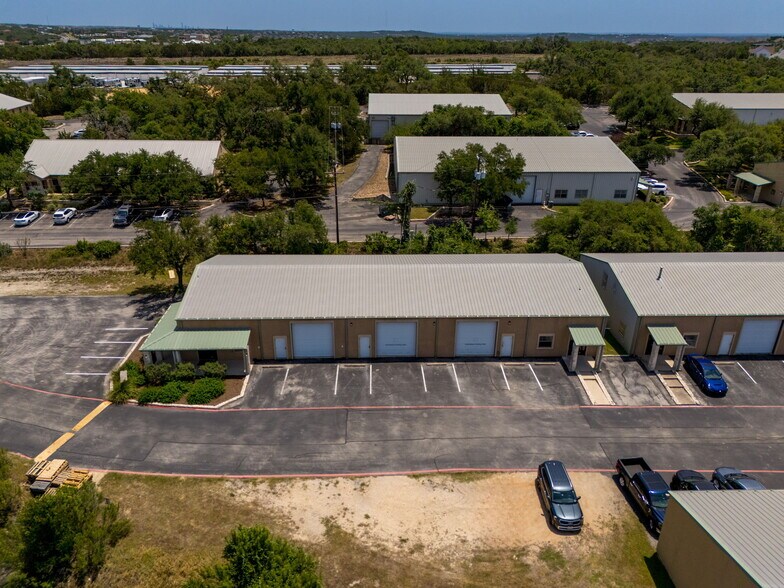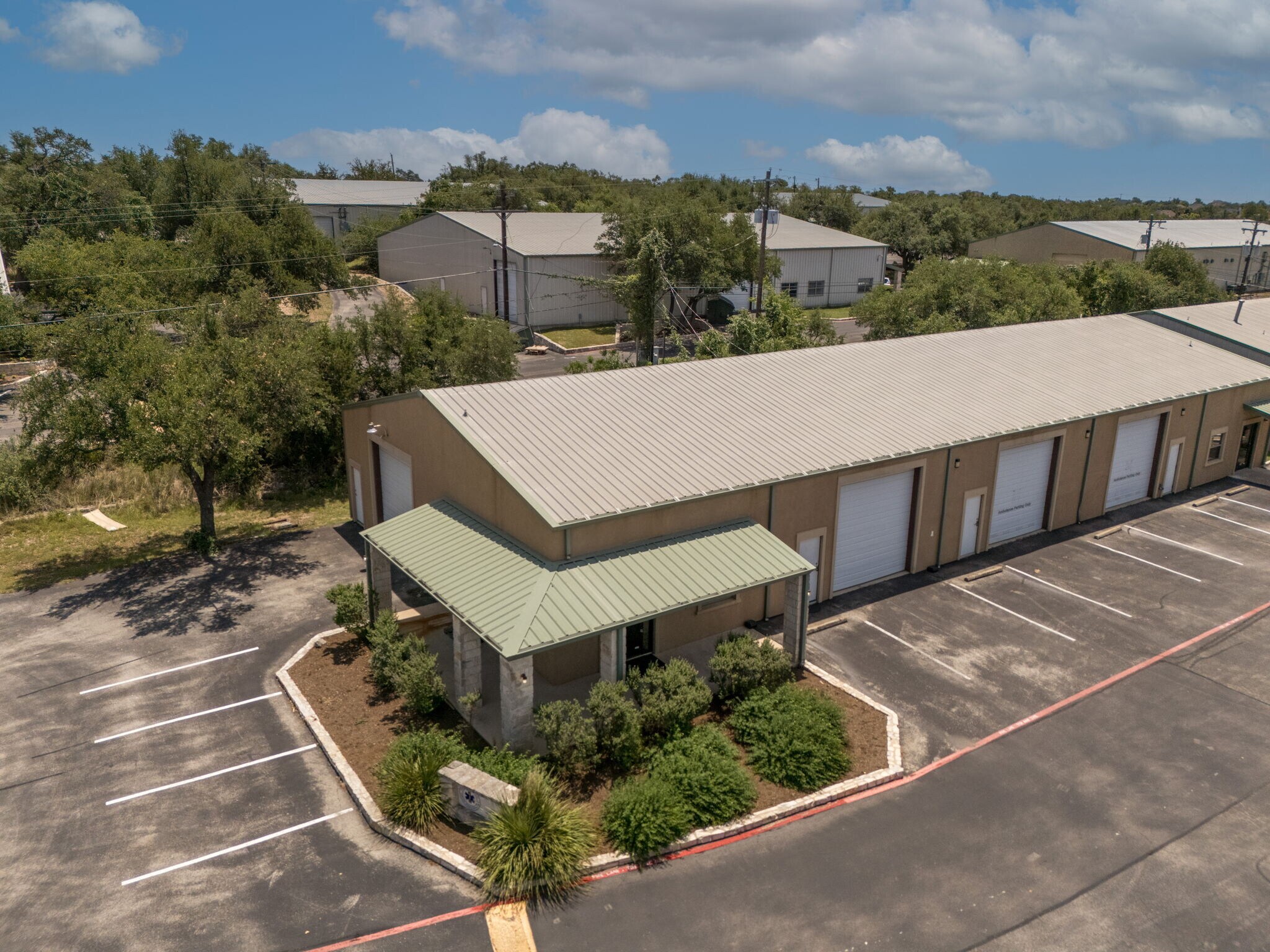
Cette fonctionnalité n’est pas disponible pour le moment.
Nous sommes désolés, mais la fonctionnalité à laquelle vous essayez d’accéder n’est pas disponible actuellement. Nous sommes au courant du problème et notre équipe travaille activement pour le résoudre.
Veuillez vérifier de nouveau dans quelques minutes. Veuillez nous excuser pour ce désagrément.
– L’équipe LoopNet
Votre e-mail a été envoyé.
Building 11 14121 W US 290 Hwy Industriel/Logistique 232 – 581 m² À louer Austin, TX 78737



Certaines informations ont été traduites automatiquement.
INFORMATIONS PRINCIPALES
- Convenient location between Oak Hill and Dripping Springs
- Great location in the back of the Firehouse Business Center project
- Address is on 290 for easy access to the highway
- Two suites are available separately or together
CARACTÉRISTIQUES
TOUS LES ESPACES DISPONIBLES(2)
Afficher les loyers en
- ESPACE
- SURFACE
- DURÉE
- LOYER
- TYPE DE BIEN
- ÉTAT
- DISPONIBLE
Suite A includes a 1,875-square-foot warehouse with two 12’x 12’ pull-through bay doors that connect the shop space in an L-formation. It offers 14’ eave height, 3-phase / 400 amp power, and is pre-wired for both Spectrum business internet and an alarm system. In addition, it has 625 square feet of air-conditioned office space, consisting of a large open entry area, a good-sized office with a modern glass wall facing the corridor for contemporary look. There is also a kitchenette and a unisex bathroom.
- Le loyer ne comprend pas les services publics, les frais immobiliers ou les services de l’immeuble.
- Comprend 58 m² d’espace de bureau dédié
Suite B is larger than Suite A and offers more professional office with four offices as well as a spacious office that would accommodate a large conference table or serve as an open space for co-working, collaboration or a training area. In addition, the kitchen area includes a sink, stove, oven and microwave. There are two restrooms, one of which has laundry hook-ups and a shower. There are two side by-side bays with 12’ x 12’ pull-through roll-up doors and two commercial doors, 14’ eave height.
- Le loyer ne comprend pas les services publics, les frais immobiliers ou les services de l’immeuble.
- Aire de réception
- Douches
- Bureaux cloisonnés
- Toilettes privées
| Espace | Surface | Durée | Loyer | Type de bien | État | Disponible |
| 1er étage – A | 232 m² | Négociable | 116,33 € /m²/an 9,69 € /m²/mois 27 019 € /an 2 252 € /mois | Industriel/Logistique | Construction achevée | 30 jours |
| 1er étage – B | 348 m² | Négociable | 116,33 € /m²/an 9,69 € /m²/mois 40 528 € /an 3 377 € /mois | Industriel/Logistique | - | 30 jours |
1er étage – A
| Surface |
| 232 m² |
| Durée |
| Négociable |
| Loyer |
| 116,33 € /m²/an 9,69 € /m²/mois 27 019 € /an 2 252 € /mois |
| Type de bien |
| Industriel/Logistique |
| État |
| Construction achevée |
| Disponible |
| 30 jours |
1er étage – B
| Surface |
| 348 m² |
| Durée |
| Négociable |
| Loyer |
| 116,33 € /m²/an 9,69 € /m²/mois 40 528 € /an 3 377 € /mois |
| Type de bien |
| Industriel/Logistique |
| État |
| - |
| Disponible |
| 30 jours |
1er étage – A
| Surface | 232 m² |
| Durée | Négociable |
| Loyer | 116,33 € /m²/an |
| Type de bien | Industriel/Logistique |
| État | Construction achevée |
| Disponible | 30 jours |
Suite A includes a 1,875-square-foot warehouse with two 12’x 12’ pull-through bay doors that connect the shop space in an L-formation. It offers 14’ eave height, 3-phase / 400 amp power, and is pre-wired for both Spectrum business internet and an alarm system. In addition, it has 625 square feet of air-conditioned office space, consisting of a large open entry area, a good-sized office with a modern glass wall facing the corridor for contemporary look. There is also a kitchenette and a unisex bathroom.
- Le loyer ne comprend pas les services publics, les frais immobiliers ou les services de l’immeuble.
- Comprend 58 m² d’espace de bureau dédié
1er étage – B
| Surface | 348 m² |
| Durée | Négociable |
| Loyer | 116,33 € /m²/an |
| Type de bien | Industriel/Logistique |
| État | - |
| Disponible | 30 jours |
Suite B is larger than Suite A and offers more professional office with four offices as well as a spacious office that would accommodate a large conference table or serve as an open space for co-working, collaboration or a training area. In addition, the kitchen area includes a sink, stove, oven and microwave. There are two restrooms, one of which has laundry hook-ups and a shower. There are two side by-side bays with 12’ x 12’ pull-through roll-up doors and two commercial doors, 14’ eave height.
- Le loyer ne comprend pas les services publics, les frais immobiliers ou les services de l’immeuble.
- Bureaux cloisonnés
- Aire de réception
- Toilettes privées
- Douches
APERÇU DU BIEN
Located in the popular Firehouse Business Center, this office/warehouse space offers two suites totaling 6,250 square feet. The suites can accommodate a wide range of flex, professional office, showroom or light industrial users. Visible signage on the 290 monument sign may be available. The project is situated in Hays County with an Austin address, just west of Belterra Village, ideally positioned between Oak Hill and Dripping Springs. With the future Oak Hill Parkway, access will be even faster to Austin and points east. The building is ideally positioned toward the rear of the development, reducing road noise while maintaining direct access to US Hwy 290. Tenants love that they can take a walk around the back of the development away from the highway with pockets of nature near the project. Suite A includes a 1,875-square-foot warehouse with two 12’x 12’ pull-through bay doors that connect the shop space in an L-formation. It offers 14’ eave height, 3-phase / 400 amp power, and is pre-wired for both Spectrum business internet and an alarm system. In addition, it has 625 square feet of air-conditioned office space, consisting of a large open entry area, a good-sized office with a modern glass wall acing the corridor for contemporary look. This, a kitchenette and a unisex bathroom. Suite B is larger and offers more professional office with four offices as well as a spacious office that would accommodate a large conference table or serve as an open space for co-working, collaboration or a training area. In addition, the kitchen area includes a sink, stove, oven and microwave. There are two restrooms, one of which has laundry hook-ups and a shower. There are two side by-side bays with 12’ x 12’ pull-through roll-up doors and two commercial doors, 14’ eave height. Suite A is available for $2,602/mo plus NNNs and Suite B is available for $3,903/month plus NNNs, or together $6,505/mo. Tenant pays separately metered electric and janitorial.
FAITS SUR L’INSTALLATION ENTREPÔT
Présenté par

Building 11 | 14121 W US 290 Hwy
Hum, une erreur s’est produite lors de l’envoi de votre message. Veuillez réessayer.
Merci ! Votre message a été envoyé.









