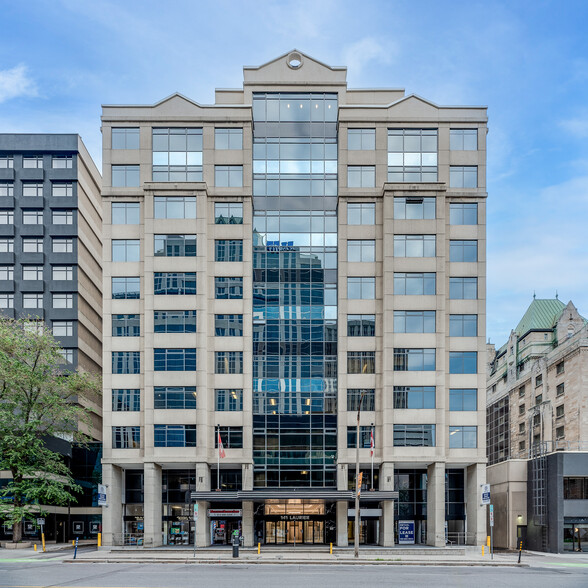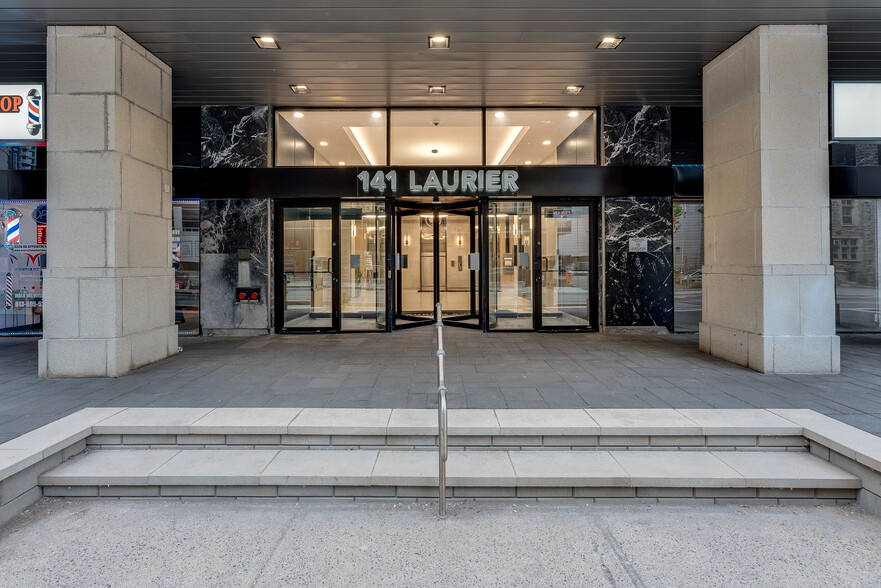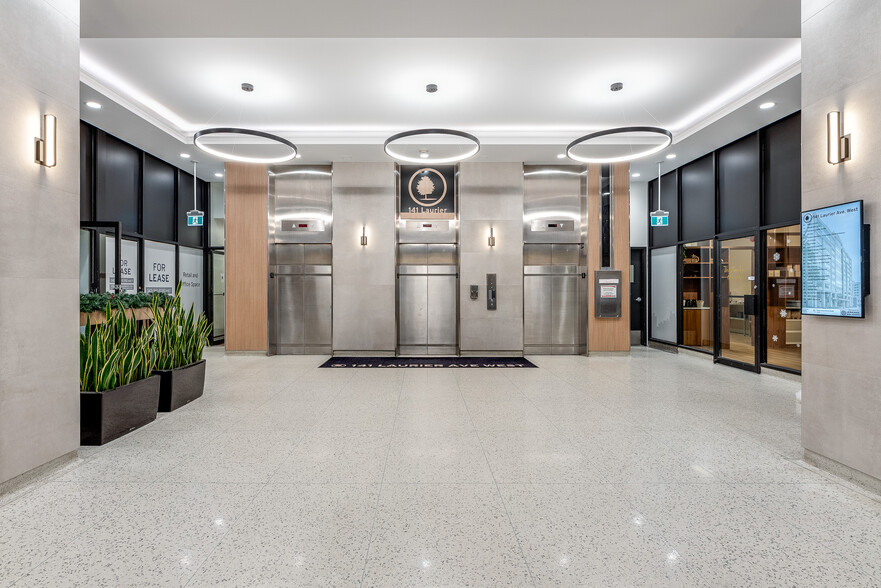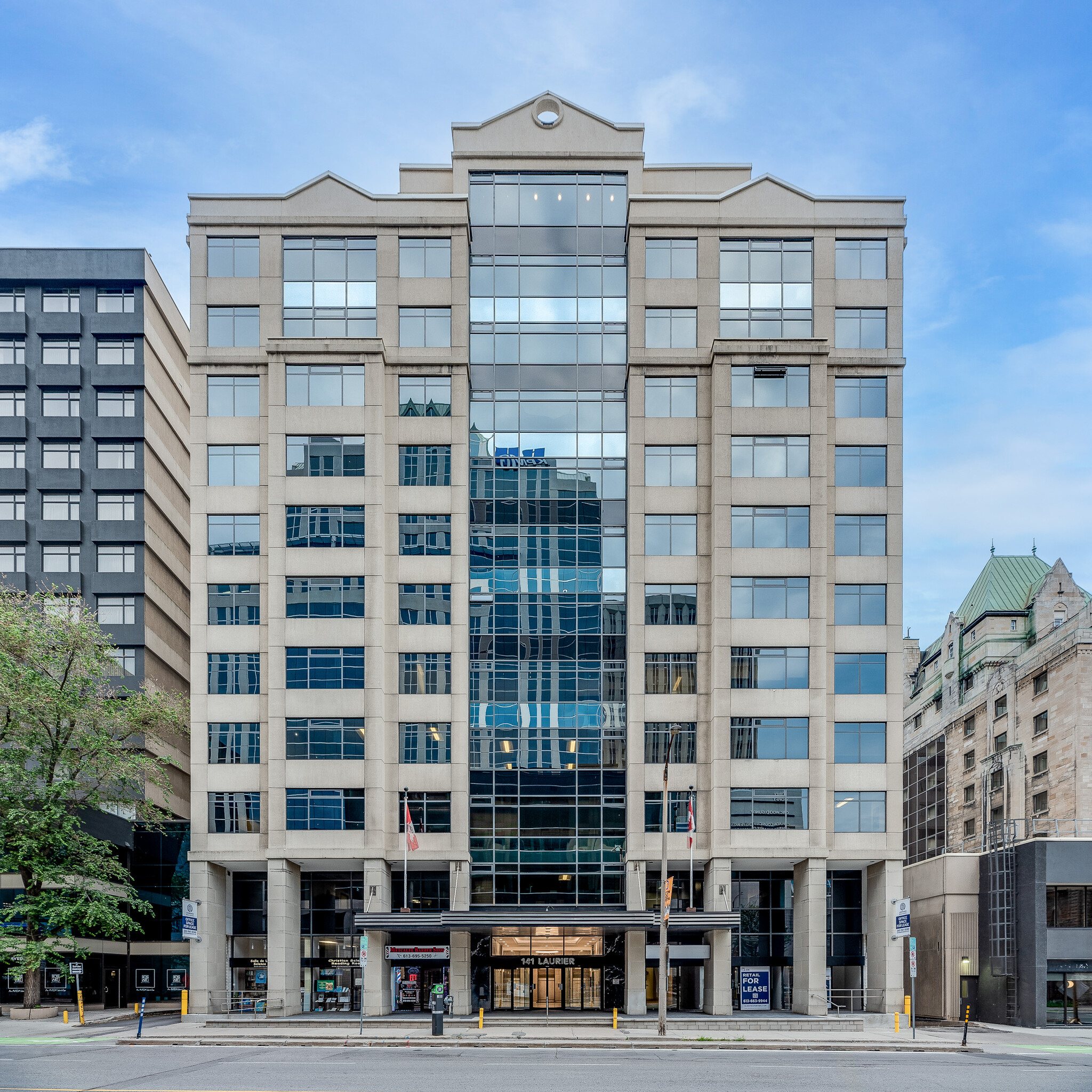
Cette fonctionnalité n’est pas disponible pour le moment.
Nous sommes désolés, mais la fonctionnalité à laquelle vous essayez d’accéder n’est pas disponible actuellement. Nous sommes au courant du problème et notre équipe travaille activement pour le résoudre.
Veuillez vérifier de nouveau dans quelques minutes. Veuillez nous excuser pour ce désagrément.
– L’équipe LoopNet
Votre e-mail a été envoyé.
141 Laurier Avenue W 141 Laurier Ave W 141 – 2 435 m² À louer Ottawa, ON K1P 5J3



Certaines informations ont été traduites automatiquement.
INFORMATIONS PRINCIPALES
- À quelques pas de l'hôtel de ville, du palais de justice et de la colline du Parlement
- Douche et installations de remise en forme gratuites sur place
- Bureau du directeur de l'immeuble situé sur place
- À trois pâtés de maisons à pied du LRT
- Nouvelle salle de conférence partagée pour 24 personnes
TOUS LES ESPACES DISPONIBLES(5)
Afficher les loyers en
- ESPACE
- SURFACE
- DURÉE
- LOYER
- TYPE DE BIEN
- ÉTAT
- DISPONIBLE
Excellent location in the heart of downtown Ottawa between Elgin and Metcalfe Street, just steps away from City Hall, Courthouse and Parliament Hill. This ground retail unit features 12'9" ceiling height with exposed concrete ceiling providing an industrial look. The space is currently in base building condition, with built-out washroom, and is ready to receive tenant preferred layout. Free parking can be made available after business hours and on weekends. There is also patio and signage opportunity on Laurier Ave W. Asking base rent is $2,686.50 per month ($18.00 per sq.ft.). Additional rent is estimated in 2025 to be $2,741.72 ($18.37 per sq.ft.). Competitive tenant allowance package is available. On-site parking is available at $250.00 per month.
- Le loyer ne comprend pas les services publics, les frais immobiliers ou les services de l’immeuble.
- Climatisation centrale
- Hauts plafonds
- Toilettes incluses dans le bail
- Façade Laurier avec vue imprenable sur le niveau de la rue
- Douche et installations de remise en forme gratuites sur place
- Principalement open space
- Espace d’angle
- Lumière naturelle
- Accès facile à une salle de conférence commune pouvant accueillir 24 personnes
- Café local avec accès direct au hall
- Bureau du gestionnaire immobilier situé sur place
Excellent location in the heart of downtown Ottawa between Elgin and Metcalfe Street, just steps away from City Hall, Courthouse and Parliament Hill. The 1,519 square-foot ground unit features plumbing for kitchenette, one enclosed office and open work area, with new lighting and flooring installed in July 2024. Asking base rent is $2,151.92 per month ($17.00 per sq.ft.). Additional rent is estimated in 2025 to be $2,325.34 per month ($18.37 per sq.ft.). On-site parking is available at $250.00 per month. This is an excellent branding opportunity facing a high traffic lobby for any kind of business.
- Le loyer ne comprend pas les services publics, les frais immobiliers ou les services de l’immeuble.
- 1 Bureau privé
- Climatisation centrale
- Accès direct depuis le hall
- Nouveau revêtement de sol installé en juillet 2024
- Plomberie pour cuisinette
- Principalement open space
- Espace en excellent état
- Douches
- Suite fraîchement peinte en juillet 2024
- Un bureau fermé et un espace de travail ouvert
Excellent location in the heart of downtown Ottawa between Elgin and Metcalfe Street, just steps away from City Hall, Courthouse and Parliament Hill. The 3,775 square-foot suite features 11 enclosed offices, a kitchen, and storage space. The space has undergone an LED lighting retrofit. Additionally, the landlord is willing to build out to tenant specifications. Asking base rent is $5,033.33 per month ($16.00 per sq.ft.). Additional rent is estimated in 2025 to be $5,778.90 per month ($18.37 per sq.ft.). On-site parking is available at $250.00 per month.
- Le loyer ne comprend pas les services publics, les frais immobiliers ou les services de l’immeuble.
- 11 Bureaux privés
- Kitchen and storage space
- Entièrement aménagé comme Bureau standard
- 11 enclosed offices
- LED lighting retrofit
- Fully built-out office space on the 10th floor providing ample natural light - Space recently renovated in September 2024 - Existing improvements include 10 enclosed offices, two open concept areas, two meeting rooms, fully equipped kitchen, printing room, and storage space - Furniture can be made available - On-site parking is available at a rate of $250 per month per spot
- Le loyer ne comprend pas les services publics, les frais immobiliers ou les services de l’immeuble.
- 2 Salles de conférence
- Espace en excellent état
- 10 Bureaux privés
- 8 Postes de travail
- Fully built-out, full floor opportunity on the 11th and 12th floors, featuring ample natural light and incredible east-facing view of City Hall, the Courthouse, and the Rideau Canal; - The 12th-floor penthouse (former Gillin Engineering office) is accessed via a private curved internal staircase and features 14-foot exposed ceiling, floor-to-ceiling windows offering stunning city views, 2 glazed meeting rooms, and open-concept area with a kitchen; -The 11th-floor space features high-quality existing improvements, including 5 glazed meeting rooms, 4 enclosed offices, 4 phone booths, and a kitchen - Open-concept layout with an exposed ceiling, offering a modern industrial look throughout - Exterior patio opportunity and building signage available.
- Le loyer ne comprend pas les services publics, les frais immobiliers ou les services de l’immeuble.
- Salles de conférence
- Climatisation centrale
- Connectivité Wi-Fi
- Plafond apparent
- Open space
- Lots of Natural Light
- Principalement open space
- Espace en excellent état
- Aire de réception
- Hauts plafonds
- Lumière naturelle
- Planchers en bois
| Espace | Surface | Durée | Loyer | Type de bien | État | Disponible |
| 1er étage, bureau 101 | 166 m² | 1-10 Ans | 123,56 € /m²/an 10,30 € /m²/mois 20 560 € /an 1 713 € /mois | Bureau | Espace brut | Maintenant |
| 1er étage, bureau 105 | 141 m² | Négociable | 116,70 € /m²/an 9,72 € /m²/mois 16 469 € /an 1 372 € /mois | Bureaux/Local commercial | Construction achevée | Maintenant |
| 7e étage, bureau 702 | 351 m² | Négociable | 109,83 € /m²/an 9,15 € /m²/mois 38 520 € /an 3 210 € /mois | Bureaux/Local commercial | Construction achevée | Maintenant |
| 10e étage, bureau 1000 | 489 m² | Négociable | 116,70 € /m²/an 9,72 € /m²/mois 57 082 € /an 4 757 € /mois | Bureau | Construction achevée | Maintenant |
| 11e étage, bureau 1100 | 1 288 m² | Négociable | 123,56 € /m²/an 10,30 € /m²/mois 159 163 € /an 13 264 € /mois | Bureau | Construction achevée | 01/02/2026 |
1er étage, bureau 101
| Surface |
| 166 m² |
| Durée |
| 1-10 Ans |
| Loyer |
| 123,56 € /m²/an 10,30 € /m²/mois 20 560 € /an 1 713 € /mois |
| Type de bien |
| Bureau |
| État |
| Espace brut |
| Disponible |
| Maintenant |
1er étage, bureau 105
| Surface |
| 141 m² |
| Durée |
| Négociable |
| Loyer |
| 116,70 € /m²/an 9,72 € /m²/mois 16 469 € /an 1 372 € /mois |
| Type de bien |
| Bureaux/Local commercial |
| État |
| Construction achevée |
| Disponible |
| Maintenant |
7e étage, bureau 702
| Surface |
| 351 m² |
| Durée |
| Négociable |
| Loyer |
| 109,83 € /m²/an 9,15 € /m²/mois 38 520 € /an 3 210 € /mois |
| Type de bien |
| Bureaux/Local commercial |
| État |
| Construction achevée |
| Disponible |
| Maintenant |
10e étage, bureau 1000
| Surface |
| 489 m² |
| Durée |
| Négociable |
| Loyer |
| 116,70 € /m²/an 9,72 € /m²/mois 57 082 € /an 4 757 € /mois |
| Type de bien |
| Bureau |
| État |
| Construction achevée |
| Disponible |
| Maintenant |
11e étage, bureau 1100
| Surface |
| 1 288 m² |
| Durée |
| Négociable |
| Loyer |
| 123,56 € /m²/an 10,30 € /m²/mois 159 163 € /an 13 264 € /mois |
| Type de bien |
| Bureau |
| État |
| Construction achevée |
| Disponible |
| 01/02/2026 |
1er étage, bureau 101
| Surface | 166 m² |
| Durée | 1-10 Ans |
| Loyer | 123,56 € /m²/an |
| Type de bien | Bureau |
| État | Espace brut |
| Disponible | Maintenant |
Excellent location in the heart of downtown Ottawa between Elgin and Metcalfe Street, just steps away from City Hall, Courthouse and Parliament Hill. This ground retail unit features 12'9" ceiling height with exposed concrete ceiling providing an industrial look. The space is currently in base building condition, with built-out washroom, and is ready to receive tenant preferred layout. Free parking can be made available after business hours and on weekends. There is also patio and signage opportunity on Laurier Ave W. Asking base rent is $2,686.50 per month ($18.00 per sq.ft.). Additional rent is estimated in 2025 to be $2,741.72 ($18.37 per sq.ft.). Competitive tenant allowance package is available. On-site parking is available at $250.00 per month.
- Le loyer ne comprend pas les services publics, les frais immobiliers ou les services de l’immeuble.
- Principalement open space
- Climatisation centrale
- Espace d’angle
- Hauts plafonds
- Lumière naturelle
- Toilettes incluses dans le bail
- Accès facile à une salle de conférence commune pouvant accueillir 24 personnes
- Façade Laurier avec vue imprenable sur le niveau de la rue
- Café local avec accès direct au hall
- Douche et installations de remise en forme gratuites sur place
- Bureau du gestionnaire immobilier situé sur place
1er étage, bureau 105
| Surface | 141 m² |
| Durée | Négociable |
| Loyer | 116,70 € /m²/an |
| Type de bien | Bureaux/Local commercial |
| État | Construction achevée |
| Disponible | Maintenant |
Excellent location in the heart of downtown Ottawa between Elgin and Metcalfe Street, just steps away from City Hall, Courthouse and Parliament Hill. The 1,519 square-foot ground unit features plumbing for kitchenette, one enclosed office and open work area, with new lighting and flooring installed in July 2024. Asking base rent is $2,151.92 per month ($17.00 per sq.ft.). Additional rent is estimated in 2025 to be $2,325.34 per month ($18.37 per sq.ft.). On-site parking is available at $250.00 per month. This is an excellent branding opportunity facing a high traffic lobby for any kind of business.
- Le loyer ne comprend pas les services publics, les frais immobiliers ou les services de l’immeuble.
- Principalement open space
- 1 Bureau privé
- Espace en excellent état
- Climatisation centrale
- Douches
- Accès direct depuis le hall
- Suite fraîchement peinte en juillet 2024
- Nouveau revêtement de sol installé en juillet 2024
- Un bureau fermé et un espace de travail ouvert
- Plomberie pour cuisinette
7e étage, bureau 702
| Surface | 351 m² |
| Durée | Négociable |
| Loyer | 109,83 € /m²/an |
| Type de bien | Bureaux/Local commercial |
| État | Construction achevée |
| Disponible | Maintenant |
Excellent location in the heart of downtown Ottawa between Elgin and Metcalfe Street, just steps away from City Hall, Courthouse and Parliament Hill. The 3,775 square-foot suite features 11 enclosed offices, a kitchen, and storage space. The space has undergone an LED lighting retrofit. Additionally, the landlord is willing to build out to tenant specifications. Asking base rent is $5,033.33 per month ($16.00 per sq.ft.). Additional rent is estimated in 2025 to be $5,778.90 per month ($18.37 per sq.ft.). On-site parking is available at $250.00 per month.
- Le loyer ne comprend pas les services publics, les frais immobiliers ou les services de l’immeuble.
- Entièrement aménagé comme Bureau standard
- 11 Bureaux privés
- 11 enclosed offices
- Kitchen and storage space
- LED lighting retrofit
10e étage, bureau 1000
| Surface | 489 m² |
| Durée | Négociable |
| Loyer | 116,70 € /m²/an |
| Type de bien | Bureau |
| État | Construction achevée |
| Disponible | Maintenant |
- Fully built-out office space on the 10th floor providing ample natural light - Space recently renovated in September 2024 - Existing improvements include 10 enclosed offices, two open concept areas, two meeting rooms, fully equipped kitchen, printing room, and storage space - Furniture can be made available - On-site parking is available at a rate of $250 per month per spot
- Le loyer ne comprend pas les services publics, les frais immobiliers ou les services de l’immeuble.
- 10 Bureaux privés
- 2 Salles de conférence
- 8 Postes de travail
- Espace en excellent état
11e étage, bureau 1100
| Surface | 1 288 m² |
| Durée | Négociable |
| Loyer | 123,56 € /m²/an |
| Type de bien | Bureau |
| État | Construction achevée |
| Disponible | 01/02/2026 |
- Fully built-out, full floor opportunity on the 11th and 12th floors, featuring ample natural light and incredible east-facing view of City Hall, the Courthouse, and the Rideau Canal; - The 12th-floor penthouse (former Gillin Engineering office) is accessed via a private curved internal staircase and features 14-foot exposed ceiling, floor-to-ceiling windows offering stunning city views, 2 glazed meeting rooms, and open-concept area with a kitchen; -The 11th-floor space features high-quality existing improvements, including 5 glazed meeting rooms, 4 enclosed offices, 4 phone booths, and a kitchen - Open-concept layout with an exposed ceiling, offering a modern industrial look throughout - Exterior patio opportunity and building signage available.
- Le loyer ne comprend pas les services publics, les frais immobiliers ou les services de l’immeuble.
- Principalement open space
- Salles de conférence
- Espace en excellent état
- Climatisation centrale
- Aire de réception
- Connectivité Wi-Fi
- Hauts plafonds
- Plafond apparent
- Lumière naturelle
- Open space
- Planchers en bois
- Lots of Natural Light
APERÇU DU BIEN
- À quelques pas de l'hôtel de ville, du palais de justice et de la colline du Parlement, à proximité de diverses commodités et des transports en commun - Hall d'entrée entièrement rénové, nouvelles toilettes et espaces communs modernisés - Café local avec accès direct au hall - Une toute nouvelle salle de conférence partagée pour 24 personnes est mise gratuitement à la disposition des locataires - Douche et installations de remise en forme gratuites sur place - Emplacement facilement accessible avec parking souterrain, parking en surface et local à vélos sécurisé - Bureau du directeur de l'immeuble situé sur place en plus du personnel de maintenance dédié
- Ligne d’autobus
- Lumière naturelle
- Bureaux cloisonnés
INFORMATIONS SUR L’IMMEUBLE
Présenté par

141 Laurier Avenue W | 141 Laurier Ave W
Hum, une erreur s’est produite lors de l’envoi de votre message. Veuillez réessayer.
Merci ! Votre message a été envoyé.

















