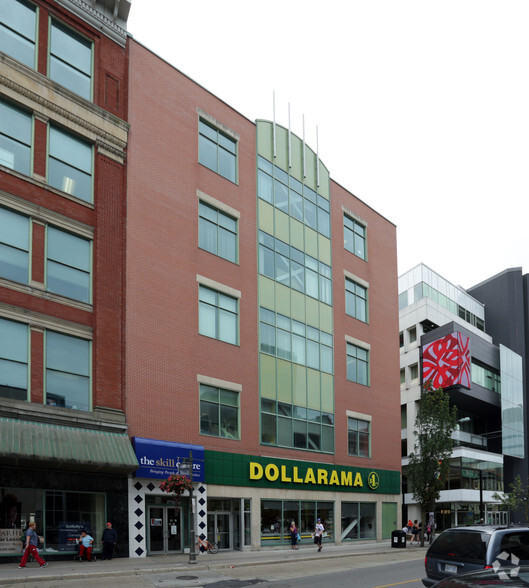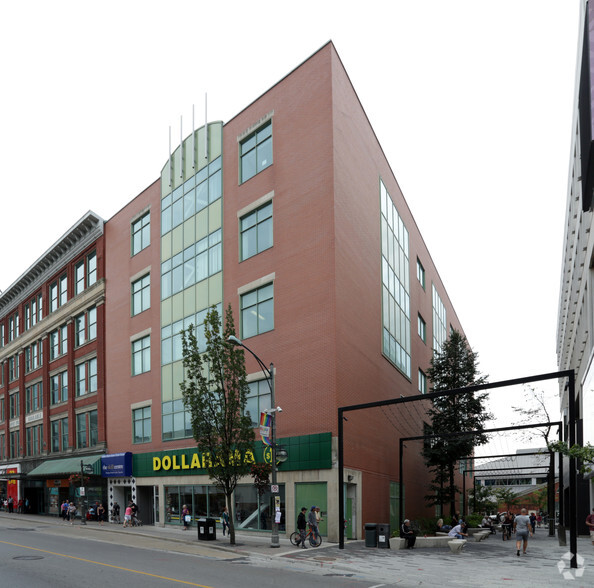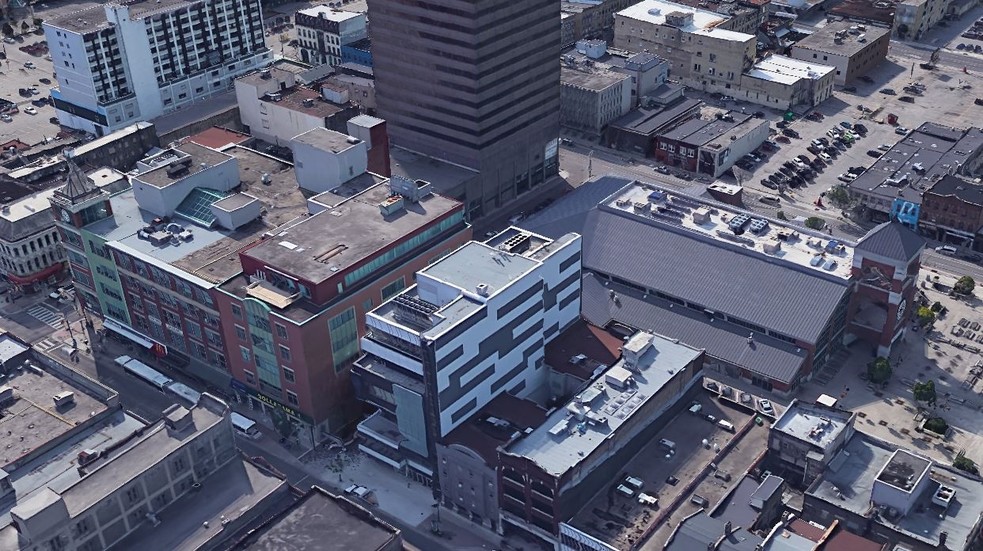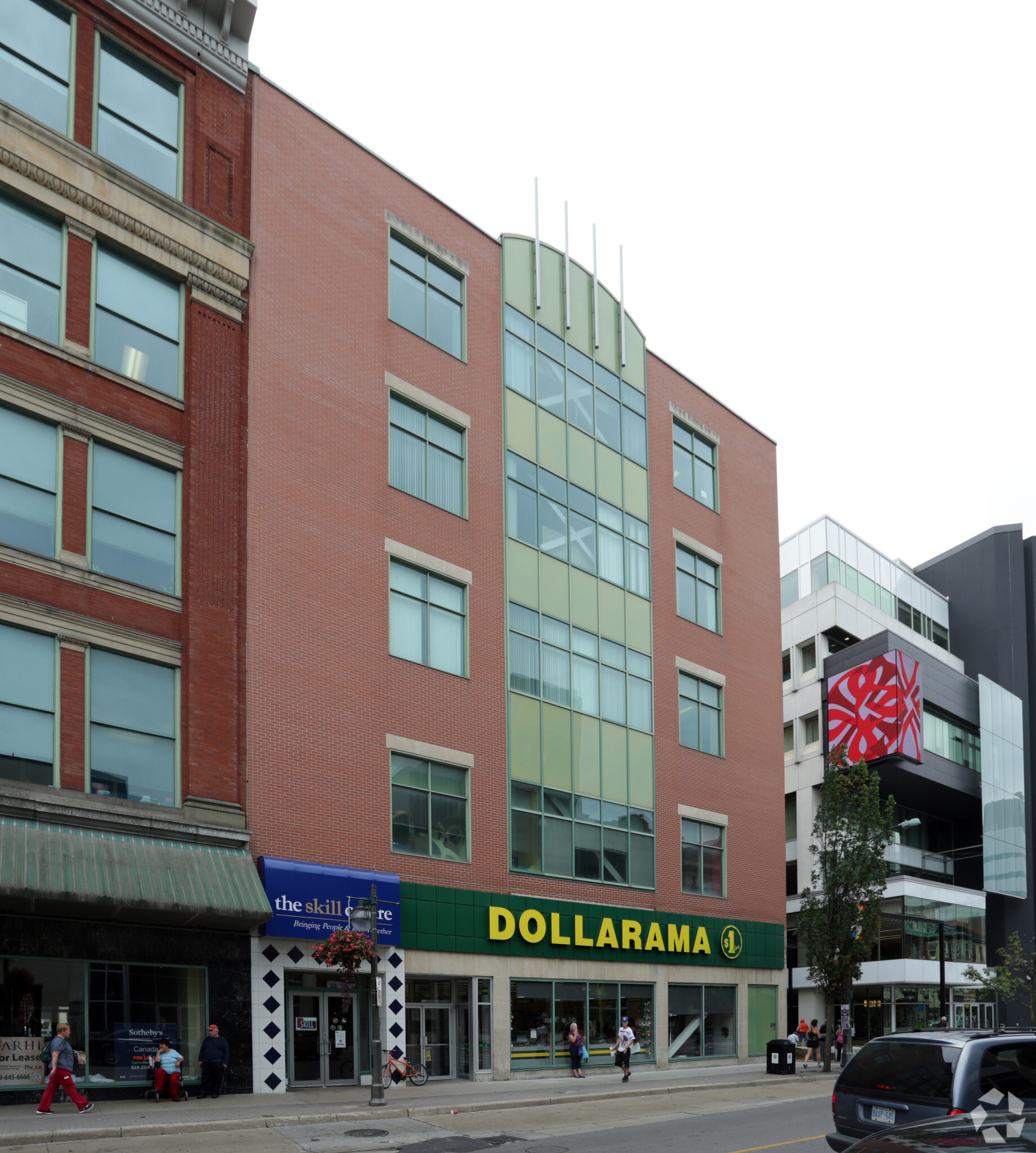
Cette fonctionnalité n’est pas disponible pour le moment.
Nous sommes désolés, mais la fonctionnalité à laquelle vous essayez d’accéder n’est pas disponible actuellement. Nous sommes au courant du problème et notre équipe travaille activement pour le résoudre.
Veuillez vérifier de nouveau dans quelques minutes. Veuillez nous excuser pour ce désagrément.
– L’équipe LoopNet
merci

Votre e-mail a été envoyé !
141 Dundas St Bureau 17 – 1 883 m² À louer London, ON N6A 5J3



Certaines informations ont été traduites automatiquement.
INFORMATIONS PRINCIPALES
- Immeuble de bureaux détenu et géré par WIL Employment Connections
- Gestion immobilière sur place
- Bâtiment entièrement accessible
TOUS LES ESPACES DISPONIBLES(4)
Afficher les loyers en
- ESPACE
- SURFACE
- DURÉE
- LOYER
- TYPE DE BIEN
- ÉTAT
- DISPONIBLE
Various configurations
- Le loyer comprend les services publics, les services de l’immeuble et les frais immobiliers.
- Disposition open space
- Espace en excellent état
- Partiellement aménagé comme Bureau standard
- Convient pour 2 - 42 Personnes
Various units totaling 3,789 SF on 2nd Floor premises in NON-PROFIT (only) office building beside Covent Garden Market and Fanshawe College on south side of Dundas St. along Market Lane. Various sizes combinations available, all with elevator access, controlled entry and on-site security. Operated by WIL – The Skill Centre providing dynamic synergy and collaborative environment among numerous other not-for-profit agencies. Very large boardroom/presentation facility on 6th floor with rooftop patio, bar-b-q & kitchen available to rent as well as a few smaller boardrooms. Convenient to numerous restaurants, shopping and financial services, plus 17 City bus routes and 13 parking lots in close proximity. All Additional Rent (taxes and operating expenses), heat and hydro included within 1st year’s rent - subject only to increases in expenses after year 1.
- Le loyer comprend les services publics, les services de l’immeuble et les frais immobiliers.
- Disposition open space
- Espace en excellent état
- Partiellement aménagé comme Bureau standard
- Convient pour 1 - 31 Personnes
- Bureau à but non lucratif
3 units totaling 1,981 SF on 5th Floor premises in NON-PROFIT (only) office building beside Covent Garden Market and Fanshawe College on south side of Dundas St. along Market Lane. Various sizes combinations available, all with elevator access, controlled entry and on-site security. Operated by WIL – The Skill Centre providing dynamic synergy and collaborative environment among numerous other not-for-profit agencies. Very large boardroom/presentation facility on 6th floor with rooftop patio, bar-b-q & kitchen available to rent as well as a few smaller boardrooms. Convenient to numerous restaurants, shopping and financial services, plus 17 City bus routes and 13 parking lots in close proximity. All Additional Rent (taxes and operating expenses), heat and hydro included within 1st year’s rent - subject only to increases in expenses after year 1.
- Le loyer comprend les services publics, les services de l’immeuble et les frais immobiliers.
- Disposition open space
- Espace en excellent état
- Partiellement aménagé comme Bureau standard
- Convient pour 1 - 57 Personnes
- Peut être combiné avec un ou plusieurs espaces supplémentaires jusqu’à 1 047 m² d’espace adjacent
Various configurations
- Le loyer comprend les services publics, les services de l’immeuble et les frais immobiliers.
- Disposition open space
- Espace en excellent état
- Partiellement aménagé comme Bureau standard
- Convient pour 2 - 34 Personnes
- Peut être combiné avec un ou plusieurs espaces supplémentaires jusqu’à 1 047 m² d’espace adjacent
| Espace | Surface | Durée | Loyer | Type de bien | État | Disponible |
| 1er étage, bureau Lower | 73 – 483 m² | 1-5 Ans | 113,53 € /m²/an 9,46 € /m²/mois 54 890 € /an 4 574 € /mois | Bureau | Construction partielle | Maintenant |
| 2e étage | 19 – 352 m² | 1-5 Ans | 113,53 € /m²/an 9,46 € /m²/mois 39 986 € /an 3 332 € /mois | Bureau | Construction partielle | Maintenant |
| 5e étage | 17 – 659 m² | 1-5 Ans | 113,53 € /m²/an 9,46 € /m²/mois 74 846 € /an 6 237 € /mois | Bureau | Construction partielle | Maintenant |
| 6e étage | 42 – 388 m² | 1-5 Ans | 113,53 € /m²/an 9,46 € /m²/mois 44 079 € /an 3 673 € /mois | Bureau | Construction partielle | Maintenant |
1er étage, bureau Lower
| Surface |
| 73 – 483 m² |
| Durée |
| 1-5 Ans |
| Loyer |
| 113,53 € /m²/an 9,46 € /m²/mois 54 890 € /an 4 574 € /mois |
| Type de bien |
| Bureau |
| État |
| Construction partielle |
| Disponible |
| Maintenant |
2e étage
| Surface |
| 19 – 352 m² |
| Durée |
| 1-5 Ans |
| Loyer |
| 113,53 € /m²/an 9,46 € /m²/mois 39 986 € /an 3 332 € /mois |
| Type de bien |
| Bureau |
| État |
| Construction partielle |
| Disponible |
| Maintenant |
5e étage
| Surface |
| 17 – 659 m² |
| Durée |
| 1-5 Ans |
| Loyer |
| 113,53 € /m²/an 9,46 € /m²/mois 74 846 € /an 6 237 € /mois |
| Type de bien |
| Bureau |
| État |
| Construction partielle |
| Disponible |
| Maintenant |
6e étage
| Surface |
| 42 – 388 m² |
| Durée |
| 1-5 Ans |
| Loyer |
| 113,53 € /m²/an 9,46 € /m²/mois 44 079 € /an 3 673 € /mois |
| Type de bien |
| Bureau |
| État |
| Construction partielle |
| Disponible |
| Maintenant |
1er étage, bureau Lower
| Surface | 73 – 483 m² |
| Durée | 1-5 Ans |
| Loyer | 113,53 € /m²/an |
| Type de bien | Bureau |
| État | Construction partielle |
| Disponible | Maintenant |
Various configurations
- Le loyer comprend les services publics, les services de l’immeuble et les frais immobiliers.
- Partiellement aménagé comme Bureau standard
- Disposition open space
- Convient pour 2 - 42 Personnes
- Espace en excellent état
2e étage
| Surface | 19 – 352 m² |
| Durée | 1-5 Ans |
| Loyer | 113,53 € /m²/an |
| Type de bien | Bureau |
| État | Construction partielle |
| Disponible | Maintenant |
Various units totaling 3,789 SF on 2nd Floor premises in NON-PROFIT (only) office building beside Covent Garden Market and Fanshawe College on south side of Dundas St. along Market Lane. Various sizes combinations available, all with elevator access, controlled entry and on-site security. Operated by WIL – The Skill Centre providing dynamic synergy and collaborative environment among numerous other not-for-profit agencies. Very large boardroom/presentation facility on 6th floor with rooftop patio, bar-b-q & kitchen available to rent as well as a few smaller boardrooms. Convenient to numerous restaurants, shopping and financial services, plus 17 City bus routes and 13 parking lots in close proximity. All Additional Rent (taxes and operating expenses), heat and hydro included within 1st year’s rent - subject only to increases in expenses after year 1.
- Le loyer comprend les services publics, les services de l’immeuble et les frais immobiliers.
- Partiellement aménagé comme Bureau standard
- Disposition open space
- Convient pour 1 - 31 Personnes
- Espace en excellent état
- Bureau à but non lucratif
5e étage
| Surface | 17 – 659 m² |
| Durée | 1-5 Ans |
| Loyer | 113,53 € /m²/an |
| Type de bien | Bureau |
| État | Construction partielle |
| Disponible | Maintenant |
3 units totaling 1,981 SF on 5th Floor premises in NON-PROFIT (only) office building beside Covent Garden Market and Fanshawe College on south side of Dundas St. along Market Lane. Various sizes combinations available, all with elevator access, controlled entry and on-site security. Operated by WIL – The Skill Centre providing dynamic synergy and collaborative environment among numerous other not-for-profit agencies. Very large boardroom/presentation facility on 6th floor with rooftop patio, bar-b-q & kitchen available to rent as well as a few smaller boardrooms. Convenient to numerous restaurants, shopping and financial services, plus 17 City bus routes and 13 parking lots in close proximity. All Additional Rent (taxes and operating expenses), heat and hydro included within 1st year’s rent - subject only to increases in expenses after year 1.
- Le loyer comprend les services publics, les services de l’immeuble et les frais immobiliers.
- Partiellement aménagé comme Bureau standard
- Disposition open space
- Convient pour 1 - 57 Personnes
- Espace en excellent état
- Peut être combiné avec un ou plusieurs espaces supplémentaires jusqu’à 1 047 m² d’espace adjacent
6e étage
| Surface | 42 – 388 m² |
| Durée | 1-5 Ans |
| Loyer | 113,53 € /m²/an |
| Type de bien | Bureau |
| État | Construction partielle |
| Disponible | Maintenant |
Various configurations
- Le loyer comprend les services publics, les services de l’immeuble et les frais immobiliers.
- Partiellement aménagé comme Bureau standard
- Disposition open space
- Convient pour 2 - 34 Personnes
- Espace en excellent état
- Peut être combiné avec un ou plusieurs espaces supplémentaires jusqu’à 1 047 m² d’espace adjacent
APERÇU DU BIEN
Immeuble de bureaux détenu et géré par WIL Employment Connections
- Ligne d’autobus
INFORMATIONS SUR L’IMMEUBLE
Présenté par

141 Dundas St
Hum, une erreur s’est produite lors de l’envoi de votre message. Veuillez réessayer.
Merci ! Votre message a été envoyé.


