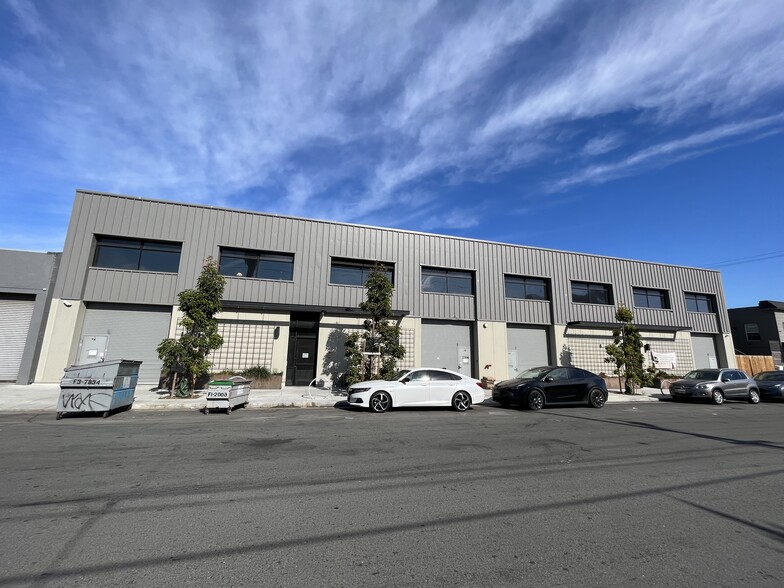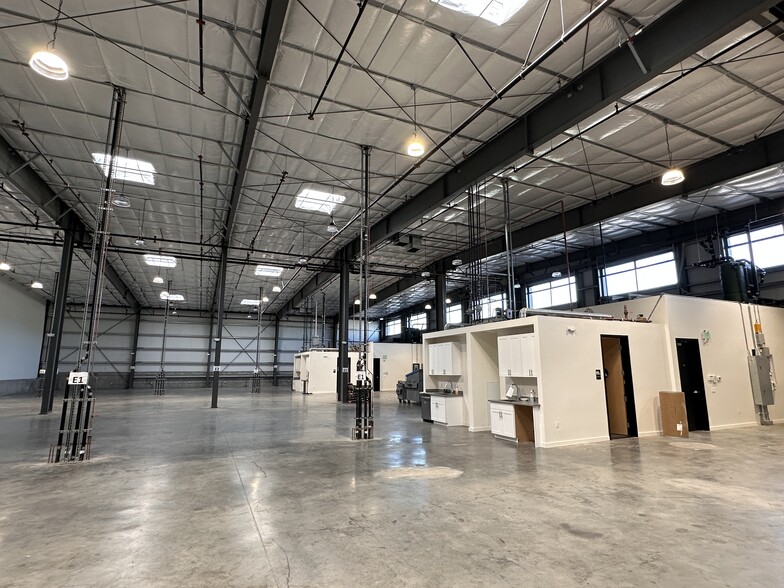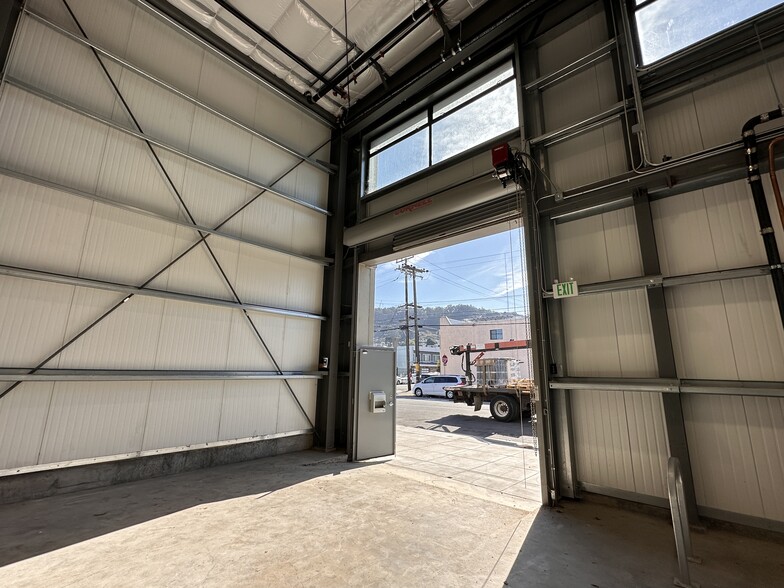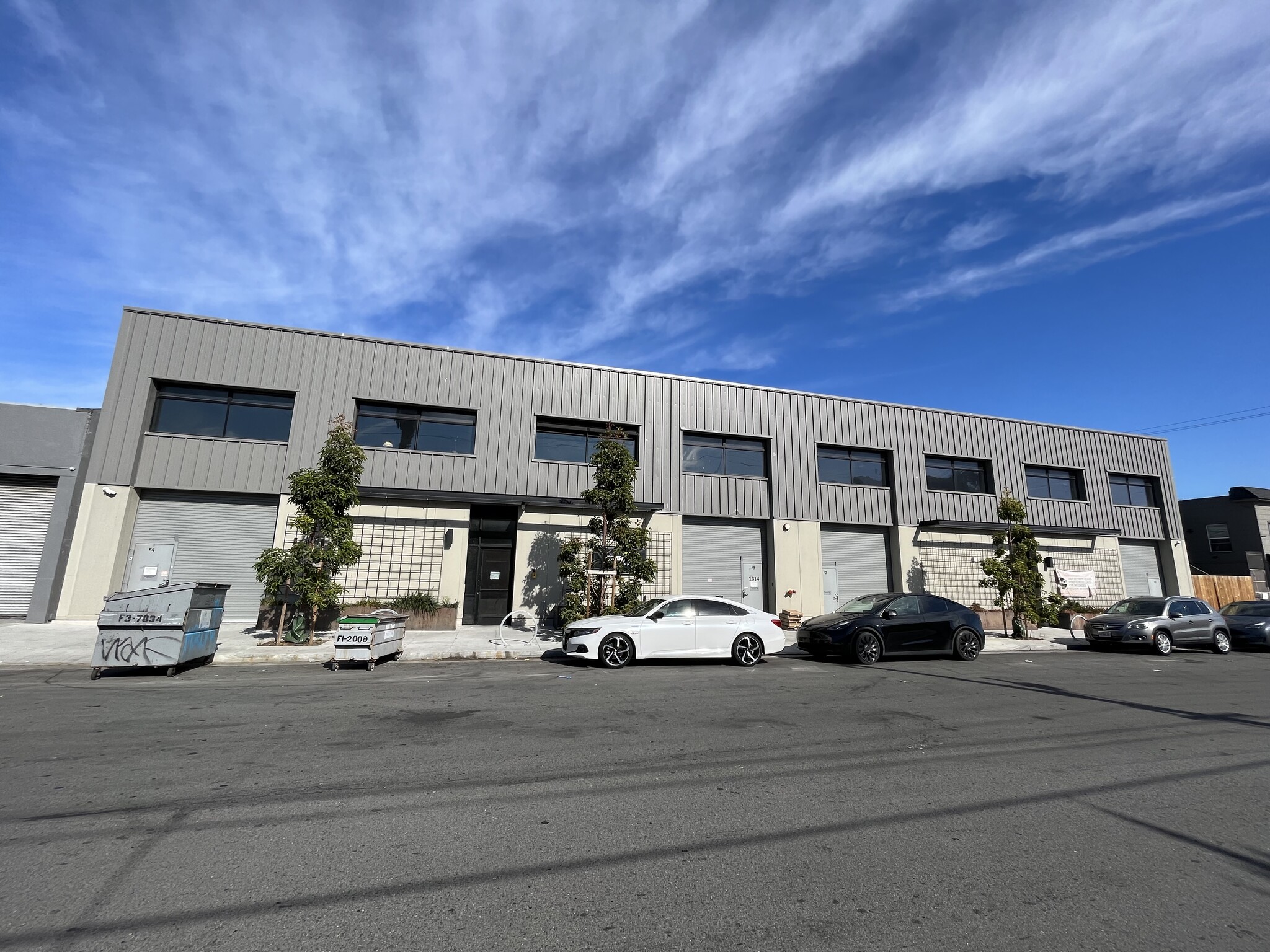
Cette fonctionnalité n’est pas disponible pour le moment.
Nous sommes désolés, mais la fonctionnalité à laquelle vous essayez d’accéder n’est pas disponible actuellement. Nous sommes au courant du problème et notre équipe travaille activement pour le résoudre.
Veuillez vérifier de nouveau dans quelques minutes. Veuillez nous excuser pour ce désagrément.
– L’équipe LoopNet
merci

Votre e-mail a été envoyé !
1409 Egbert Ave Industriel/Logistique 295 – 1 813 m² À louer San Francisco, CA 94124



Certaines informations ont été traduites automatiquement.
INFORMATIONS PRINCIPALES
- Nouvelle construction, espace personnalisable
- 972 500 BTU de gaz
- Facile à utiliser pour la production, la distribution et la réparation
- Puissance triphasée de 600 ampères
- Utilisations flexibles : cuisine du commissaire, brasserie
- Renseignez-vous dès maintenant sur les tarifs de location promotionnels pour une durée limitée !
TOUS LES ESPACES DISPONIBLES(3)
Afficher les loyers en
- ESPACE
- SURFACE
- DURÉE
- LOYER
- TYPE DE BIEN
- ÉTAT
- DISPONIBLE
Industrial Space for Lease - Zoned PDR-1 & PDR-2 in San Francisco, CA This expansive industrial space, located in the Bayview Neighborhood of San Francisco, is available for lease and offers a unique opportunity for businesses requiring flexible zoning, with both PDR-1 and PDR-2 designations. Spanning up to 13,096 square feet, the space is ideal for a variety of uses, including manufacturing, production, research and development, and light industrial activities. Key Features: Zoning: PDR-1 and PDR-2 — Suitable for a range of light industrial, tech, creative, and maker businesses. PDR-1 allows for a variety of light industrial uses, while PDR-2 offers further flexibility for larger-scale production, innovation labs, and design studios. Location: Situated in a prime industrial district of San Francisco, offering easy access to major highways (I-280, US-101) and public transportation. This location is well-connected to the city's tech hub, SOMA, and is within proximity to the Bay Area's business districts. Space Configuration: The unit features a spacious open floor plan with high ceilings (up to 18 feet), large industrial-grade windows providing ample natural light, and wide access points suitable for loading docks and vehicle maneuvering. Utilities & Amenities: The property is equipped with 3-phase power, heavy-duty electrical infrastructure, ample water supply, and high-speed internet options. The building also includes a common entryway lobby, along with dedicated restroom facilities. Access & Parking: The space offers 24/7 access with secure entry and a street parking for employees and delivery trucks. On-site loading docks facilitate smooth logistics and shipment processes. Flexibility: The property’s zoning allows for a variety of uses including light manufacturing, fabrication, tech startups, and creative studios. The open layout allows for customization to meet your business’s specific needs. This location is a rare find in the city’s industrial sector, offering businesses both the flexibility of PDR-1 and PDR-2 zoning as well as an unbeatable location with access to all of San Francisco’s major thoroughfares. Whether you're in need of a production facility, office space for R&D, or a hybrid of both, this space can accommodate your needs.
- Il est possible que le loyer annoncé ne comprenne pas certains services publics, services d’immeuble et frais immobiliers.
- Climatisation centrale
- Toilettes privées
- Vidéosurveillance
- Douches
- New Construction Customizable Space
- 972,500 BTU Gas
- Production, Distribution & Repair Use Friendly
- Espace en excellent état
- Aire de réception
- Système de sécurité
- Plug & Play
- Détecteur de fumée
- 600 Amp 3 Phase Power
- Flexible Uses: Commissary Kitchen, Brewery
- Incentivized Commissions available!!
Industrial Space for Lease - Zoned PDR-1 & PDR-2 in San Francisco, CA This expansive industrial space, located in the Bayview Neighborhood of San Francisco, is available for lease and offers a unique opportunity for businesses requiring flexible zoning, with both PDR-1 and PDR-2 designations. Spanning up to 13,096 square feet, the space is ideal for a variety of uses, including manufacturing, production, research and development, and light industrial activities. Key Features: Zoning: PDR-1 and PDR-2 — Suitable for a range of light industrial, tech, creative, and maker businesses. PDR-1 allows for a variety of light industrial uses, while PDR-2 offers further flexibility for larger-scale production, innovation labs, and design studios. Location: Situated in a prime industrial district of San Francisco, offering easy access to major highways (I-280, US-101) and public transportation. This location is well-connected to the city's tech hub, SOMA, and is within proximity to the Bay Area's business districts. Space Configuration: The unit features a spacious open floor plan with high ceilings (up to 18 feet), large industrial-grade windows providing ample natural light, and wide access points suitable for loading docks and vehicle maneuvering. Utilities & Amenities: The property is equipped with 3-phase power, heavy-duty electrical infrastructure, ample water supply, and high-speed internet options. The building also includes a common entryway lobby, along with dedicated restroom facilities. Access & Parking: The space offers 24/7 access with secure entry and a street parking for employees and delivery trucks. On-site loading docks facilitate smooth logistics and shipment processes. Flexibility: The property’s zoning allows for a variety of uses including light manufacturing, fabrication, tech startups, and creative studios. The open layout allows for customization to meet your business’s specific needs. This location is a rare find in the city’s industrial sector, offering businesses both the flexibility of PDR-1 and PDR-2 zoning as well as an unbeatable location with access to all of San Francisco’s major thoroughfares. Whether you're in need of a production facility, office space for R&D, or a hybrid of both, this space can accommodate your needs.
- Il est possible que le loyer annoncé ne comprenne pas certains services publics, services d’immeuble et frais immobiliers.
- Climatisation centrale
- Toilettes privées
- Plug & Play
- Détecteur de fumée
- 600 Amp 3 Phase Power
- Flexible Uses: Commissary Kitchen, Brewery
- Incentivized Commissions Available!!
- Espace en excellent état
- Aire de réception
- Vidéosurveillance
- Douches
- New Construction Customizable Space
- 972,500 BTU's of Gas
- Production, Distribution & Repair Use Friendly
Industrial Space for Lease - Zoned PDR-1 & PDR-2 in San Francisco, CA This expansive industrial space, located in the Bayview Neighborhood of San Francisco, is available for lease and offers a unique opportunity for businesses requiring flexible zoning, with both PDR-1 and PDR-2 designations. Spanning up to 13,096 square feet, the space is ideal for a variety of uses, including manufacturing, production, research and development, and light industrial activities. Key Features: Zoning: PDR-1 and PDR-2 — Suitable for a range of light industrial, tech, creative, and maker businesses. PDR-1 allows for a variety of light industrial uses, while PDR-2 offers further flexibility for larger-scale production, innovation labs, and design studios. Location: Situated in a prime industrial district of San Francisco, offering easy access to major highways (I-280, US-101) and public transportation. This location is well-connected to the city's tech hub, SOMA, and is within proximity to the Bay Area's business districts. Space Configuration: The unit features a spacious open floor plan with high ceilings (up to 18 feet), large industrial-grade windows providing ample natural light, and wide access points suitable for loading docks and vehicle maneuvering. Utilities & Amenities: The property is equipped with 3-phase power, heavy-duty electrical infrastructure, ample water supply, and high-speed internet options. The building also includes a common entryway lobby, along with dedicated restroom facilities. Access & Parking: The space offers 24/7 access with secure entry and a street parking for employees and delivery trucks. On-site loading docks facilitate smooth logistics and shipment processes. Flexibility: The property’s zoning allows for a variety of uses including light manufacturing, fabrication, tech startups, and creative studios. The open layout allows for customization to meet your business’s specific needs. This location is a rare find in the city’s industrial sector, offering businesses both the flexibility of PDR-1 and PDR-2 zoning as well as an unbeatable location with access to all of San Francisco’s major thoroughfares. Whether you're in need of a production facility, office space for R&D, or a hybrid of both, this space can accommodate your needs.
- Il est possible que le loyer annoncé ne comprenne pas certains services publics, services d’immeuble et frais immobiliers.
- Climatisation centrale
- Toilettes privées
- Plug & Play
- Détecteur de fumée
- 600 Amp 3 Phase Power
- Flexible Uses: Commissary Kitchen, Brewery
- Incentivized Commissions Available!!
- Espace en excellent état
- Aire de réception
- Vidéosurveillance
- Douches
- New Construction Customizable Space
- 972,500 BTU of Gas
- Production, Distribution & Repair Use Friendly
| Espace | Surface | Durée | Loyer | Type de bien | État | Disponible |
| 1er étage | 1 217 m² | 2-5 Ans | 170,77 € /m²/an 14,23 € /m²/mois 207 766 € /an 17 314 € /mois | Industriel/Logistique | Construction achevée | Maintenant |
| 1er étage – 3 | 295 m² | 3-10 Ans | 284,61 € /m²/an 23,72 € /m²/mois 83 872 € /an 6 989 € /mois | Industriel/Logistique | Espace brut | Maintenant |
| 1er étage – 4 | 302 m² | 5-10 Ans | 284,61 € /m²/an 23,72 € /m²/mois 85 882 € /an 7 157 € /mois | Industriel/Logistique | Espace brut | Maintenant |
1er étage
| Surface |
| 1 217 m² |
| Durée |
| 2-5 Ans |
| Loyer |
| 170,77 € /m²/an 14,23 € /m²/mois 207 766 € /an 17 314 € /mois |
| Type de bien |
| Industriel/Logistique |
| État |
| Construction achevée |
| Disponible |
| Maintenant |
1er étage – 3
| Surface |
| 295 m² |
| Durée |
| 3-10 Ans |
| Loyer |
| 284,61 € /m²/an 23,72 € /m²/mois 83 872 € /an 6 989 € /mois |
| Type de bien |
| Industriel/Logistique |
| État |
| Espace brut |
| Disponible |
| Maintenant |
1er étage – 4
| Surface |
| 302 m² |
| Durée |
| 5-10 Ans |
| Loyer |
| 284,61 € /m²/an 23,72 € /m²/mois 85 882 € /an 7 157 € /mois |
| Type de bien |
| Industriel/Logistique |
| État |
| Espace brut |
| Disponible |
| Maintenant |
1er étage
| Surface | 1 217 m² |
| Durée | 2-5 Ans |
| Loyer | 170,77 € /m²/an |
| Type de bien | Industriel/Logistique |
| État | Construction achevée |
| Disponible | Maintenant |
Industrial Space for Lease - Zoned PDR-1 & PDR-2 in San Francisco, CA This expansive industrial space, located in the Bayview Neighborhood of San Francisco, is available for lease and offers a unique opportunity for businesses requiring flexible zoning, with both PDR-1 and PDR-2 designations. Spanning up to 13,096 square feet, the space is ideal for a variety of uses, including manufacturing, production, research and development, and light industrial activities. Key Features: Zoning: PDR-1 and PDR-2 — Suitable for a range of light industrial, tech, creative, and maker businesses. PDR-1 allows for a variety of light industrial uses, while PDR-2 offers further flexibility for larger-scale production, innovation labs, and design studios. Location: Situated in a prime industrial district of San Francisco, offering easy access to major highways (I-280, US-101) and public transportation. This location is well-connected to the city's tech hub, SOMA, and is within proximity to the Bay Area's business districts. Space Configuration: The unit features a spacious open floor plan with high ceilings (up to 18 feet), large industrial-grade windows providing ample natural light, and wide access points suitable for loading docks and vehicle maneuvering. Utilities & Amenities: The property is equipped with 3-phase power, heavy-duty electrical infrastructure, ample water supply, and high-speed internet options. The building also includes a common entryway lobby, along with dedicated restroom facilities. Access & Parking: The space offers 24/7 access with secure entry and a street parking for employees and delivery trucks. On-site loading docks facilitate smooth logistics and shipment processes. Flexibility: The property’s zoning allows for a variety of uses including light manufacturing, fabrication, tech startups, and creative studios. The open layout allows for customization to meet your business’s specific needs. This location is a rare find in the city’s industrial sector, offering businesses both the flexibility of PDR-1 and PDR-2 zoning as well as an unbeatable location with access to all of San Francisco’s major thoroughfares. Whether you're in need of a production facility, office space for R&D, or a hybrid of both, this space can accommodate your needs.
- Il est possible que le loyer annoncé ne comprenne pas certains services publics, services d’immeuble et frais immobiliers.
- Espace en excellent état
- Climatisation centrale
- Aire de réception
- Toilettes privées
- Système de sécurité
- Vidéosurveillance
- Plug & Play
- Douches
- Détecteur de fumée
- New Construction Customizable Space
- 600 Amp 3 Phase Power
- 972,500 BTU Gas
- Flexible Uses: Commissary Kitchen, Brewery
- Production, Distribution & Repair Use Friendly
- Incentivized Commissions available!!
1er étage – 3
| Surface | 295 m² |
| Durée | 3-10 Ans |
| Loyer | 284,61 € /m²/an |
| Type de bien | Industriel/Logistique |
| État | Espace brut |
| Disponible | Maintenant |
Industrial Space for Lease - Zoned PDR-1 & PDR-2 in San Francisco, CA This expansive industrial space, located in the Bayview Neighborhood of San Francisco, is available for lease and offers a unique opportunity for businesses requiring flexible zoning, with both PDR-1 and PDR-2 designations. Spanning up to 13,096 square feet, the space is ideal for a variety of uses, including manufacturing, production, research and development, and light industrial activities. Key Features: Zoning: PDR-1 and PDR-2 — Suitable for a range of light industrial, tech, creative, and maker businesses. PDR-1 allows for a variety of light industrial uses, while PDR-2 offers further flexibility for larger-scale production, innovation labs, and design studios. Location: Situated in a prime industrial district of San Francisco, offering easy access to major highways (I-280, US-101) and public transportation. This location is well-connected to the city's tech hub, SOMA, and is within proximity to the Bay Area's business districts. Space Configuration: The unit features a spacious open floor plan with high ceilings (up to 18 feet), large industrial-grade windows providing ample natural light, and wide access points suitable for loading docks and vehicle maneuvering. Utilities & Amenities: The property is equipped with 3-phase power, heavy-duty electrical infrastructure, ample water supply, and high-speed internet options. The building also includes a common entryway lobby, along with dedicated restroom facilities. Access & Parking: The space offers 24/7 access with secure entry and a street parking for employees and delivery trucks. On-site loading docks facilitate smooth logistics and shipment processes. Flexibility: The property’s zoning allows for a variety of uses including light manufacturing, fabrication, tech startups, and creative studios. The open layout allows for customization to meet your business’s specific needs. This location is a rare find in the city’s industrial sector, offering businesses both the flexibility of PDR-1 and PDR-2 zoning as well as an unbeatable location with access to all of San Francisco’s major thoroughfares. Whether you're in need of a production facility, office space for R&D, or a hybrid of both, this space can accommodate your needs.
- Il est possible que le loyer annoncé ne comprenne pas certains services publics, services d’immeuble et frais immobiliers.
- Espace en excellent état
- Climatisation centrale
- Aire de réception
- Toilettes privées
- Vidéosurveillance
- Plug & Play
- Douches
- Détecteur de fumée
- New Construction Customizable Space
- 600 Amp 3 Phase Power
- 972,500 BTU's of Gas
- Flexible Uses: Commissary Kitchen, Brewery
- Production, Distribution & Repair Use Friendly
- Incentivized Commissions Available!!
1er étage – 4
| Surface | 302 m² |
| Durée | 5-10 Ans |
| Loyer | 284,61 € /m²/an |
| Type de bien | Industriel/Logistique |
| État | Espace brut |
| Disponible | Maintenant |
Industrial Space for Lease - Zoned PDR-1 & PDR-2 in San Francisco, CA This expansive industrial space, located in the Bayview Neighborhood of San Francisco, is available for lease and offers a unique opportunity for businesses requiring flexible zoning, with both PDR-1 and PDR-2 designations. Spanning up to 13,096 square feet, the space is ideal for a variety of uses, including manufacturing, production, research and development, and light industrial activities. Key Features: Zoning: PDR-1 and PDR-2 — Suitable for a range of light industrial, tech, creative, and maker businesses. PDR-1 allows for a variety of light industrial uses, while PDR-2 offers further flexibility for larger-scale production, innovation labs, and design studios. Location: Situated in a prime industrial district of San Francisco, offering easy access to major highways (I-280, US-101) and public transportation. This location is well-connected to the city's tech hub, SOMA, and is within proximity to the Bay Area's business districts. Space Configuration: The unit features a spacious open floor plan with high ceilings (up to 18 feet), large industrial-grade windows providing ample natural light, and wide access points suitable for loading docks and vehicle maneuvering. Utilities & Amenities: The property is equipped with 3-phase power, heavy-duty electrical infrastructure, ample water supply, and high-speed internet options. The building also includes a common entryway lobby, along with dedicated restroom facilities. Access & Parking: The space offers 24/7 access with secure entry and a street parking for employees and delivery trucks. On-site loading docks facilitate smooth logistics and shipment processes. Flexibility: The property’s zoning allows for a variety of uses including light manufacturing, fabrication, tech startups, and creative studios. The open layout allows for customization to meet your business’s specific needs. This location is a rare find in the city’s industrial sector, offering businesses both the flexibility of PDR-1 and PDR-2 zoning as well as an unbeatable location with access to all of San Francisco’s major thoroughfares. Whether you're in need of a production facility, office space for R&D, or a hybrid of both, this space can accommodate your needs.
- Il est possible que le loyer annoncé ne comprenne pas certains services publics, services d’immeuble et frais immobiliers.
- Espace en excellent état
- Climatisation centrale
- Aire de réception
- Toilettes privées
- Vidéosurveillance
- Plug & Play
- Douches
- Détecteur de fumée
- New Construction Customizable Space
- 600 Amp 3 Phase Power
- 972,500 BTU of Gas
- Flexible Uses: Commissary Kitchen, Brewery
- Production, Distribution & Repair Use Friendly
- Incentivized Commissions Available!!
APERÇU DU BIEN
Espace industriel à louer - Zoné PDR-1 et PDR-2 à San Francisco, en Californie Renseignez-vous dès maintenant sur les tarifs de location promotionnels pour une durée limitée ! Ce vaste espace industriel, situé dans le quartier de Bayview à San Francisco, est disponible à la location et offre une opportunité unique aux entreprises nécessitant un zonage flexible, avec les désignations PDR-1 et PDR-2. S'étendant sur une superficie de 6 375 pieds carrés, l'espace est idéal pour une variété d'utilisations, notamment la fabrication, la production, la recherche et le développement et les activités industrielles légères. Caractéristiques principales : Zonage : PDR-1 et PDR-2 — Convient à un large éventail d'entreprises de l'industrie légère, de la technologie, de la création et de la fabrication. Le PDR-1 permet une variété d'utilisations dans l'industrie légère, tandis que le PDR-2 offre une flexibilité accrue pour la production à grande échelle, les laboratoires d'innovation et les studios de design. Situation : Situé dans un quartier industriel de premier plan de San Francisco, il offre un accès facile aux principales autoroutes (I-280, US-101) et aux transports en commun. Cet emplacement est bien relié au centre technologique de la ville, SOMA, et se trouve à proximité des quartiers d'affaires de la région de la baie de San Francisco. Configuration de l'espace : L'unité dispose d'un plan d'étage spacieux et ouvert avec de hauts plafonds (jusqu'à 18 pieds), de grandes fenêtres de qualité industrielle laissant entrer suffisamment de lumière naturelle et de larges points d'accès adaptés aux quais de chargement et aux manœuvres des véhicules. Services publics et commodités : La propriété est équipée d'une alimentation triphasée, d'une infrastructure électrique robuste, d'une alimentation en eau suffisante et d'options Internet haut débit. Le bâtiment comprend également un hall d'entrée commun, ainsi que des toilettes dédiées. Accès et stationnement : L'espace offre un accès 24h/24 et 7j/7 avec une entrée sécurisée et un parking dans la rue pour les employés et les camions de livraison. Les quais de chargement sur site facilitent les processus de logistique et d'expédition. Flexibilité : Le zonage de la propriété permet une variété d'utilisations, notamment l'industrie légère, la fabrication, les startups technologiques et les studios de création. La mise en page ouverte permet de la personnaliser pour répondre aux besoins spécifiques de votre entreprise. Cet emplacement est rare dans le secteur industriel de la ville, offrant aux entreprises à la fois la flexibilité du zonage PDR-1 et PDR-2 ainsi qu'un emplacement imbattable avec accès à toutes les principales artères de San Francisco. Que vous ayez besoin d'une installation de production, d'un espace de bureau pour la R&D ou d'un hybride des deux, cet espace peut répondre à vos besoins.
FAITS SUR L’INSTALLATION INDUSTRIEL/LOGISTIQUE
Présenté par

1409 Egbert Ave
Hum, une erreur s’est produite lors de l’envoi de votre message. Veuillez réessayer.
Merci ! Votre message a été envoyé.


