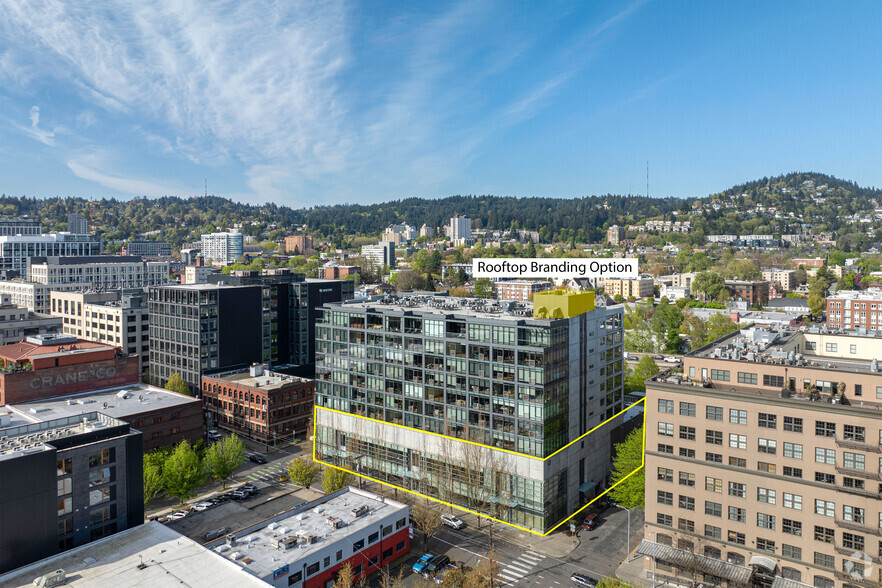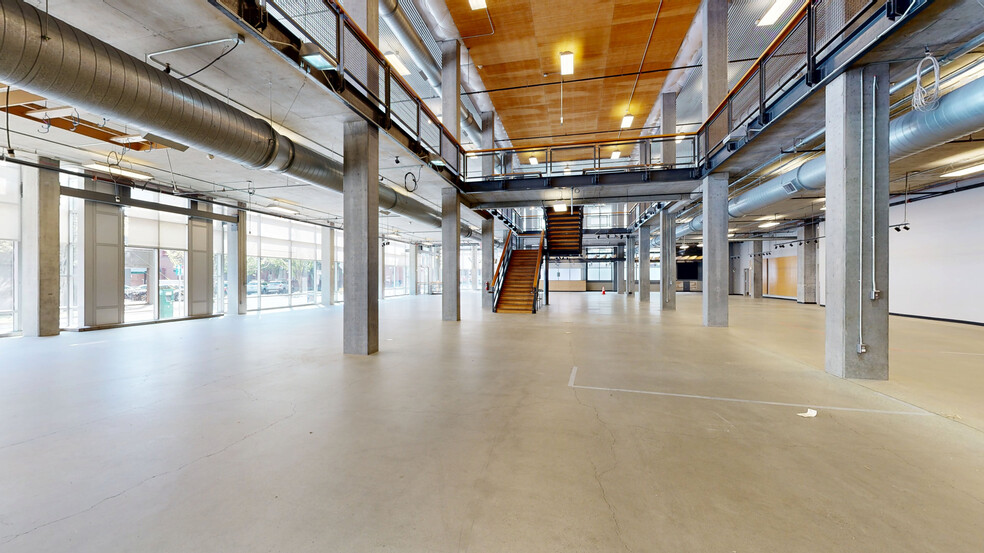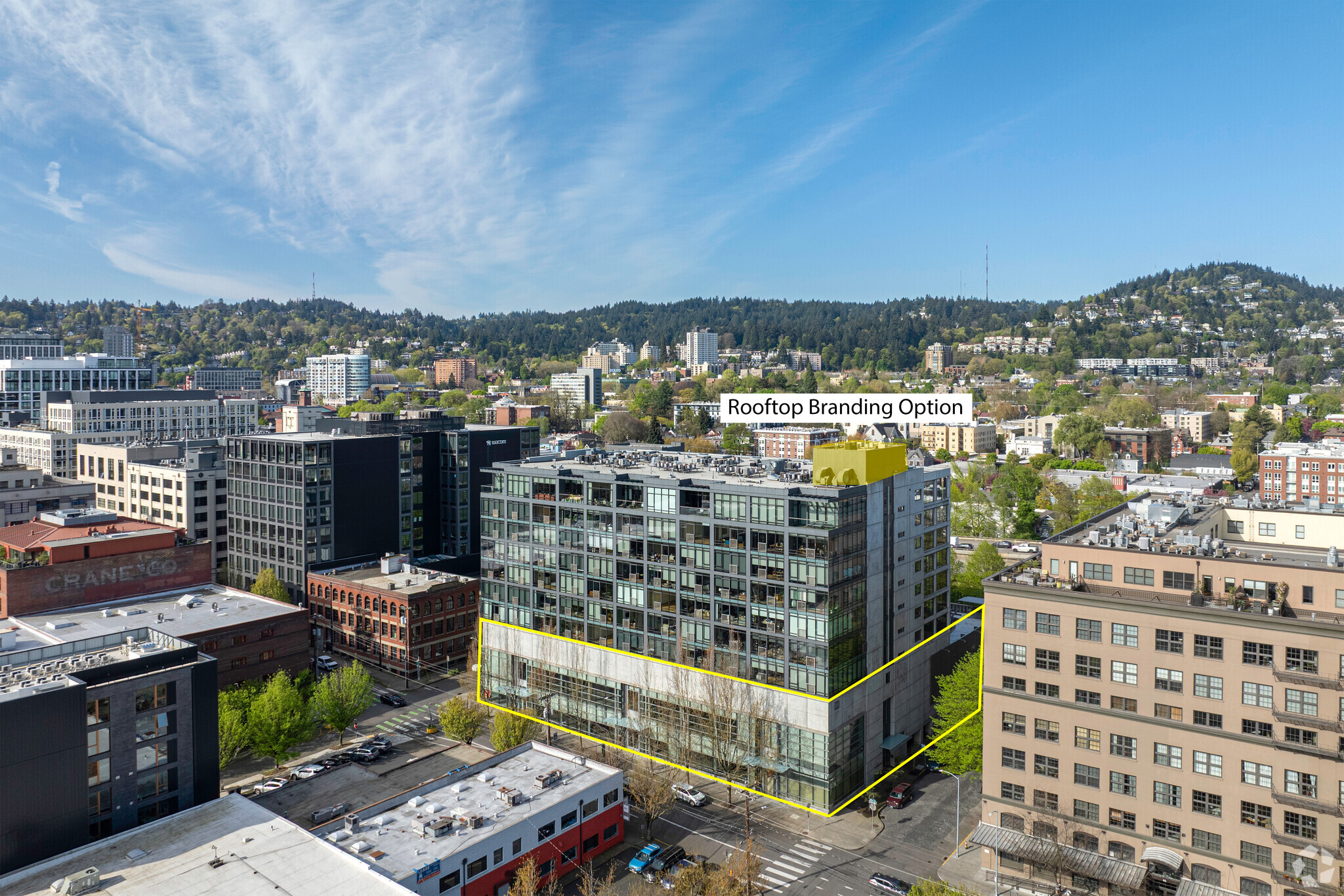
Cette fonctionnalité n’est pas disponible pour le moment.
Nous sommes désolés, mais la fonctionnalité à laquelle vous essayez d’accéder n’est pas disponible actuellement. Nous sommes au courant du problème et notre équipe travaille activement pour le résoudre.
Veuillez vérifier de nouveau dans quelques minutes. Veuillez nous excuser pour ce désagrément.
– L’équipe LoopNet
merci

Votre e-mail a été envoyé !
Class A Two-Story Office/Retail Condo 1405 NW Johnson St 3 516 m² Local commercial Lot en copropriété Vente aux enchères en ligne Portland, OR 97209



INFORMATIONS PRINCIPALES SUR L'INVESTISSEMENT
- Sleek 37,849-SF two story office/retail condo unit with a 226 stall (5.9/1000) four story secured parking garage in The Edge Lofts.
- Incredible owner/user or value-add investment opportunity to acquire a well-established acquisition in a high-demand market with low vacancies.
- Surrounded by a highly skilled workforce with 62% of residents having a bachelor's degree or higher, exceeding the national average of 35%.
- Located a few blocks from Portland’s MAX Light Rail and streetcar stops, providing easy access to notable neighborhoods and amenities.
- Positioned within a quick commute to major route I-405/Stadium Fwy, connecting to key thoroughfares I-5, Hwy 30, and Hwy 26.
- Desirable open layout designed to easily guide tenants through the premises, with the ability to install prominent signage and displays.
RÉSUMÉ ANALYTIQUE
1405 NW Johnson Street is a modernized 37,849-square-foot, two-story office/retail condo unit advantageously situated in The Edge Lofts building centrally located in The Pearl District. The stunning exterior and Benson Industries windows allow an abundance of natural light that showcases business products and services. The building materials reflect a commitment to sustainability and the environment, as the inside boasts an open floor plan over two full floors, accessed by a wide, open, custom-designed metal and wood staircase. The condo units offer a ±21,764-square-foot ground floor and an elevator-served ±16,085-square-foot second floor. The Edge Lofts building is LEED Platinum certified, and this condo unit boasts impressive LEED Gold certification. The open layout is designed to guide employees and customers through the premises, with the potential to install clear signage and easy-to-navigate displays. Located near Portland's Central Business District in the stylish Pearl District, The Edge Lofts is only a few blocks from Portland’s MAX Light Rail and streetcar stops, allowing access to the city’s neighborhoods and amenities. The property’s location offers tenants a quick commute to major thoroughfare Interstate 405/Stadium Freeway, connecting to Interstate 5 and Highways 30 and 26 in minutes. The nearby Amtrak station, a quick 11-minute walk from the building, provides connectivity to nearby cities and attractions with three routes serving Portland, including the Amtrak Cascades, Amtrak Coast Starlight, and Amtrak Empire Builder. 1405 NW Johnson Street benefits from its significant positioning within a robust community of 185,124 residents within a 3-mile radius, bringing in a generous average household income of more than $112,258. This population had an annual growth rate of 1.2% from 2020 to 2024. These residents are highly educated, as 62% have a bachelor's degree or higher, surpassing the national average of 35%. A new owner/user could find tremendous value in this asset’s location, surrounded by a skilled workforce, and leverage this as a built-in employment pool. A value-add investor could find upside by acquiring this office/retail condo in the Portland office and retail markets, which have seen positive trends, with an office rental growth of 2.7% and retail vacancy rates remaining low at 4.1%. This condo unit at 1405 NW Johnson Street presents a dynamic opportunity to own a thriving business in a high-demand market in a location that offers unmatched convenience. Property tours are available by appointment only. Please contact the broker to schedule.
MÉMORANDUM D’INFORMATION Cliquez ici pour accéder à
DATA ROOM Cliquez ici pour accéder à
- Offering Memorandum
- Operating and Financials
- Purchase Agreement
- Title and Insurance
- Miscellaneous
INFORMATIONS SUR L’IMMEUBLE
| Surface du lot | 3 516 m² | Étages | 1 |
| Nb de lots | 1 | Surface type par étage | 3 516 m² |
| Surface totale de l’immeuble | 3 516 m² | Année de construction | 2004 |
| Type de bien | Immeuble residentiel (Lot en copropriété) | Ratio de stationnement | 0,55/1 000 m² |
| Sous-type de bien | Appartement | Condition de vente | Vente aux enchères |
| Type de vente | Investissement | Type de propriété | Pleine propriété |
| Classe d’immeuble | A | Zonage | EX, Portland |
| Surface du lot | 3 516 m² |
| Nb de lots | 1 |
| Surface totale de l’immeuble | 3 516 m² |
| Type de bien | Immeuble residentiel (Lot en copropriété) |
| Sous-type de bien | Appartement |
| Type de vente | Investissement |
| Classe d’immeuble | A |
| Étages | 1 |
| Surface type par étage | 3 516 m² |
| Année de construction | 2004 |
| Ratio de stationnement | 0,55/1 000 m² |
| Condition de vente | Vente aux enchères |
| Type de propriété | Pleine propriété |
| Zonage | EX, Portland |
CARACTÉRISTIQUES
CARACTÉRISTIQUES DU LOT
- Climatisation
- Lave-vaisselle
- Cuisine
- Réfrigérateur
- Four
- Baignoire/Douche
- Vues
- Quai
- Puits de lumière
CARACTÉRISTIQUES DU SITE
- Aire de pique-nique
- Property Manager sur place
- Certifié LEED – Platine
- Ascenseur
- Service d’épicerie
- Entretien sur site
1 LOT DISPONIBLE
Lot Retail
| Surface du lot | 3 516 m² | Type de vente | Investissement |
| Usage du lot en coprop. | Local commercial |
| Surface du lot | 3 516 m² |
| Usage du lot en coprop. | Local commercial |
| Type de vente | Investissement |
DESCRIPTION
Full-height windows and a thoughtfully designed open space create the perfect retail backdrop to showcase products and generate unique customer experiences. The four-story parking garage offers exclusive use of up to 226 parking spaces. Signage is available on the building exterior, visible from the highway.
DURABILITÉ
DURABILITÉ
Certification LEED Établi par l’U.S. Green Building Council (USGBC, Conseil américain de l’immeuble durable), le programme de certification LEED (Leadership in Energy and Environmental Design) est axé sur la conception, la construction, l’exploitation et la maintenance d’immeubles, de maisons et de quartiers écologiques. Sa vocation est d’aider les propriétaires et les exploitants à adopter des pratiques écoresponsables et à utiliser les ressources de façon efficace. La certification LEED est un symbole mondialement reconnu de réalisation et de leadership en matière de développement durable. Pour obtenir la certification LEED, un projet doit obtenir des points en respectant des conditions préalables et un barème de crédits qui tiennent compte des émissions de carbone, de l’énergie, de l’eau, des déchets, du transport, des matériaux, de la santé et de la qualité de l’environnement intérieur. Les projets passent par un processus de vérification et d’évaluation et reçoivent un score correspondant à un niveau de certification LEED : Platine (80 points et plus) Or (60 à 79 points) Argent (50 à 59 points) Certifié (40 à 49 points)
CONSEILLERS EN VENTE
Lance Sasser, Senior Vice President
With over 14 years of experience, Lance has transacted in nearly every corner of the greater Pacific Northwest.
Before brokerage, Lance headed up research and analyst departments where he was directly involved with over $4 billion in transaction volume.
Caryl Brown, Vice President
Elle a représenté les principaux propriétaires et promoteurs du Pearl District, négociant des transactions de location et de vente pour
des espaces de bureaux commerciaux et créatifs, y compris des gratte-ciel neufs, des projets à usage mixte et des projets de réutilisation historiques et/ou adaptatifs.
Les projets les plus médiatisés du centre-ville de Vancouver comprennent la reconfiguration et la remise en location du bâtiment à plusieurs bâtiments Schofield et les contrats de location de détail pour les projets à usage mixte de Holland Partner Groups 2, connus sous le nom de Block 10 et Coen & Columbia.
Caryl a élargi sa zone géographique pour inclure des projets de quartiers d'affaires centraux dans la gorge du Columbia et dans le nord-est de l'Oregon.
Peter Dunn, Senior Vice President
Avant le courtage, Lance dirigeait des départements de recherche et d'analyse où il était directement impliqué dans un volume de transactions de plus de 4 milliards de dollars.
Lance vit à Happy Valley, dans l'Oregon, avec sa femme et ses trois filles.
À PROPOS DE LA PLATEFORME D’ENCHÈRES
CONTACT POUR LES ENCHÈRES
Présenté par

Class A Two-Story Office/Retail Condo | 1405 NW Johnson St
Hum, une erreur s’est produite lors de l’envoi de votre message. Veuillez réessayer.
Merci ! Votre message a été envoyé.
Présenté par

Class A Two-Story Office/Retail Condo | 1405 NW Johnson St
Hum, une erreur s’est produite lors de l’envoi de votre message. Veuillez réessayer.
Merci ! Votre message a été envoyé.










