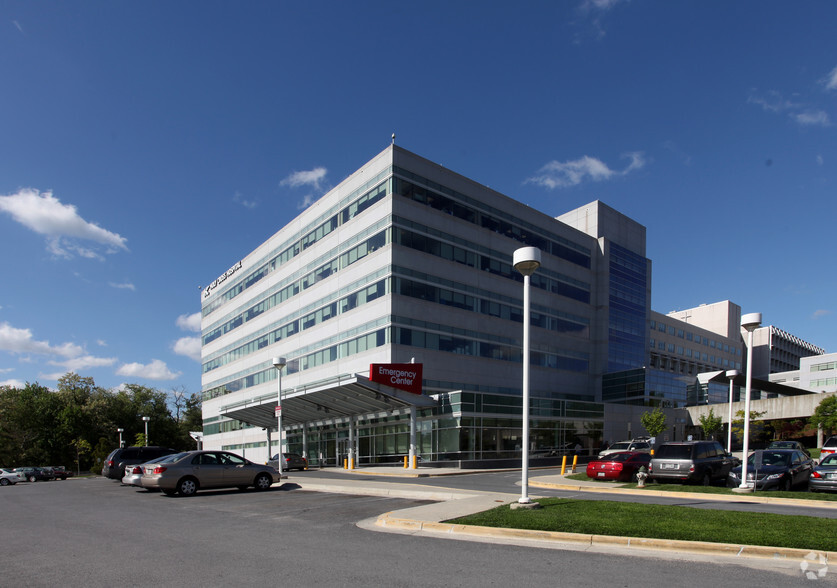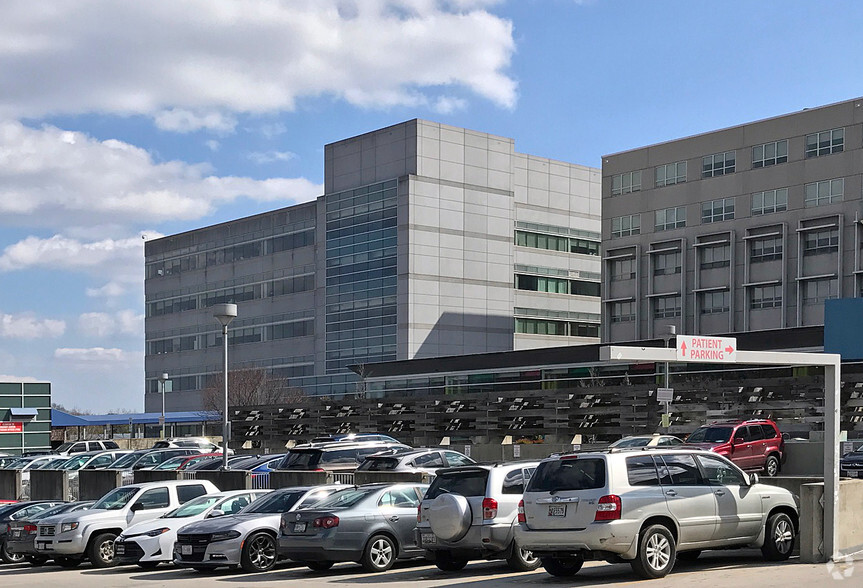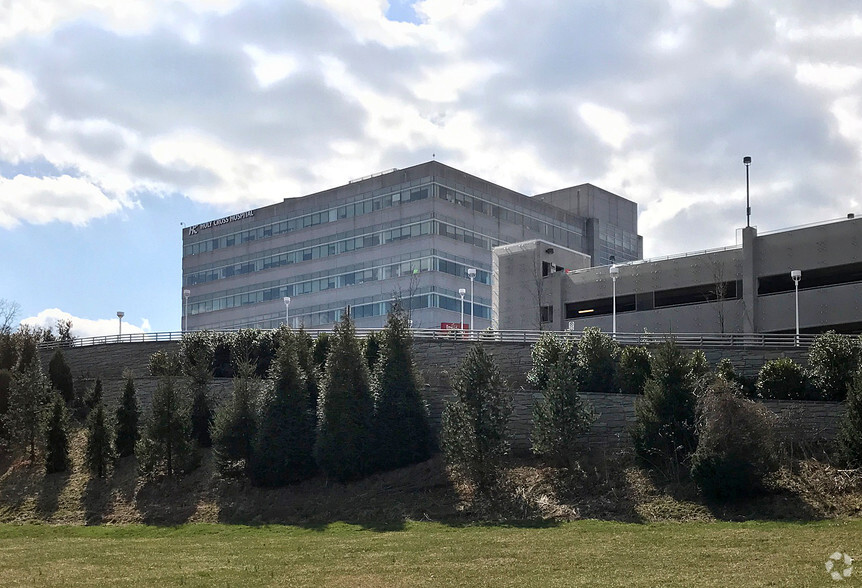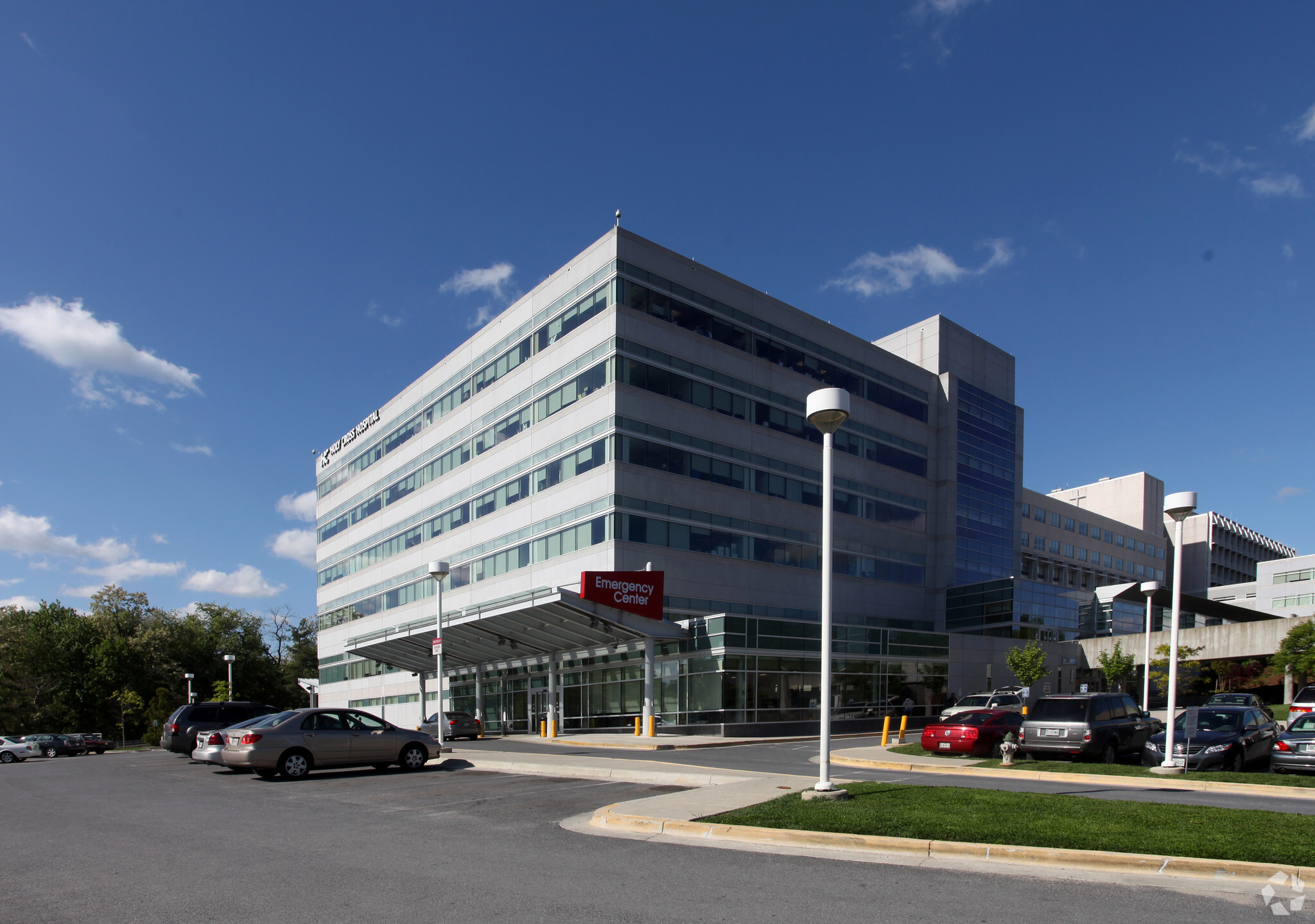
Cette fonctionnalité n’est pas disponible pour le moment.
Nous sommes désolés, mais la fonctionnalité à laquelle vous essayez d’accéder n’est pas disponible actuellement. Nous sommes au courant du problème et notre équipe travaille activement pour le résoudre.
Veuillez vérifier de nouveau dans quelques minutes. Veuillez nous excuser pour ce désagrément.
– L’équipe LoopNet
Votre e-mail a été envoyé.
Holy Cross Medical Pavilion 1400 Forest Glen Rd 84 – 2 224 m² À louer Silver Spring, MD 20910



Certaines informations ont été traduites automatiquement.
TOUS LES ESPACES DISPONIBLES(7)
Afficher les loyers en
- ESPACE
- SURFACE
- DURÉE
- LOYER
- TYPE DE BIEN
- ÉTAT
- DISPONIBLE
Medical Spec Suite, Ready to Occupy! Free covered parking for Tenants and Staff. Validated parking for patients. Co Broker bonus of 5% for any deals signed for the spec suite in 2025!
- Convient pour 7 - 23 Personnes
- Une toute nouvelle suite de spécifications.
- 3 Bureaux privés
2nd generation medical - Diagnostic user. 2 exam rooms, 1 office. Free covered parking for Tenants and Staff. Validated parking for patients.
- Entièrement aménagé comme Cabinet médical standard
- 1 Bureau privé
- 2 salles d'examen.
- Convient pour 4 - 11 Personnes
- Suite médicale de 2e génération.
2nd generation medical - former ENT user. Contiguous with Suite 335 and 355 for up to 5,000+ rsf. Free covered parking for Tenants and Staff. Validated parking for patients.
- Entièrement aménagé comme Cabinet médical standard
- Convient pour 5 - 14 Personnes
- Médecine de 2e génération.
- Plan d’étage avec bureaux fermés
- Peut être combiné avec un ou plusieurs espaces supplémentaires jusqu’à 467 m² d’espace adjacent
- Ancien utilisateur d'ENT.
2nd generation medical - former OBGYN user. Contiguous with Suite 315 on one side and 355 on the other for up to 5,000+ rsf. Can be combined with either or both. Malleable layouts and configuration available. Free covered parking for Tenants and Staff. Validated parking for patients.
- Entièrement aménagé comme Cabinet médical standard
- Convient pour 3 - 8 Personnes
- Médecine de 2e génération.
- Plan d’étage avec bureaux fermés
- Peut être combiné avec un ou plusieurs espaces supplémentaires jusqu’à 467 m² d’espace adjacent
- Ancien utilisateur d'OBGYN.
Ready to occupy Medical Space with new upgraded cosmetics. Free covered parking for Tenants and Staff. Validated parking for patients.
- Entièrement aménagé comme Cabinet médical standard
- Espace en excellent état
- Construction médicale complète.
- Plan d’étage avec bureaux fermés
- Peut être combiné avec un ou plusieurs espaces supplémentaires jusqu’à 467 m² d’espace adjacent
Existing Medical Space, great footprint that can be easily modified to fit any specialty. Free covered parking for Tenants and Staff. Validated parking for patients.
- Partiellement aménagé comme Cabinet médical standard
- Convient pour 9 - 26 Personnes
- Principalement open space
- Espace de bureau ou médical.
Existing Medical office space--existing layout can fit most specialties but infrastructure in place for retrofit and modification for any specialty. Free covered parking for Tenants and Staff. Validated parking for patients.
- Entièrement aménagé comme Cabinet médical standard
- Convient pour 29 - 93 Personnes
- Ancien utilisateur d'OBGYN.
- Plan d’étage avec bureaux fermés
- Médecine de 2e génération.
| Espace | Surface | Durée | Loyer | Type de bien | État | Disponible |
| 2e étage, bureau 210 | 258 m² | Négociable | Sur demande Sur demande Sur demande Sur demande | Bureaux/Médical | Meublé et équipé | Maintenant |
| 2e étage, bureau 215 | 125 m² | Négociable | Sur demande Sur demande Sur demande Sur demande | Bureaux/Médical | Construction achevée | Maintenant |
| 3e étage, bureau 315 | 158 m² | Négociable | Sur demande Sur demande Sur demande Sur demande | Bureaux/Médical | Construction achevée | Maintenant |
| 3e étage, bureau 335 | 84 m² | Négociable | Sur demande Sur demande Sur demande Sur demande | Bureaux/Médical | Construction achevée | Maintenant |
| 3e étage, bureau 355 | 225 m² | Négociable | Sur demande Sur demande Sur demande Sur demande | Médical | Construction achevée | Maintenant |
| 4e étage, bureau 430 | 300 m² | Négociable | Sur demande Sur demande Sur demande Sur demande | Bureaux/Médical | Construction partielle | Maintenant |
| 5e étage, bureau 500 | 1 073 m² | Négociable | Sur demande Sur demande Sur demande Sur demande | Bureaux/Médical | Construction achevée | Maintenant |
2e étage, bureau 210
| Surface |
| 258 m² |
| Durée |
| Négociable |
| Loyer |
| Sur demande Sur demande Sur demande Sur demande |
| Type de bien |
| Bureaux/Médical |
| État |
| Meublé et équipé |
| Disponible |
| Maintenant |
2e étage, bureau 215
| Surface |
| 125 m² |
| Durée |
| Négociable |
| Loyer |
| Sur demande Sur demande Sur demande Sur demande |
| Type de bien |
| Bureaux/Médical |
| État |
| Construction achevée |
| Disponible |
| Maintenant |
3e étage, bureau 315
| Surface |
| 158 m² |
| Durée |
| Négociable |
| Loyer |
| Sur demande Sur demande Sur demande Sur demande |
| Type de bien |
| Bureaux/Médical |
| État |
| Construction achevée |
| Disponible |
| Maintenant |
3e étage, bureau 335
| Surface |
| 84 m² |
| Durée |
| Négociable |
| Loyer |
| Sur demande Sur demande Sur demande Sur demande |
| Type de bien |
| Bureaux/Médical |
| État |
| Construction achevée |
| Disponible |
| Maintenant |
3e étage, bureau 355
| Surface |
| 225 m² |
| Durée |
| Négociable |
| Loyer |
| Sur demande Sur demande Sur demande Sur demande |
| Type de bien |
| Médical |
| État |
| Construction achevée |
| Disponible |
| Maintenant |
4e étage, bureau 430
| Surface |
| 300 m² |
| Durée |
| Négociable |
| Loyer |
| Sur demande Sur demande Sur demande Sur demande |
| Type de bien |
| Bureaux/Médical |
| État |
| Construction partielle |
| Disponible |
| Maintenant |
5e étage, bureau 500
| Surface |
| 1 073 m² |
| Durée |
| Négociable |
| Loyer |
| Sur demande Sur demande Sur demande Sur demande |
| Type de bien |
| Bureaux/Médical |
| État |
| Construction achevée |
| Disponible |
| Maintenant |
2e étage, bureau 210
| Surface | 258 m² |
| Durée | Négociable |
| Loyer | Sur demande |
| Type de bien | Bureaux/Médical |
| État | Meublé et équipé |
| Disponible | Maintenant |
Medical Spec Suite, Ready to Occupy! Free covered parking for Tenants and Staff. Validated parking for patients. Co Broker bonus of 5% for any deals signed for the spec suite in 2025!
- Convient pour 7 - 23 Personnes
- 3 Bureaux privés
- Une toute nouvelle suite de spécifications.
2e étage, bureau 215
| Surface | 125 m² |
| Durée | Négociable |
| Loyer | Sur demande |
| Type de bien | Bureaux/Médical |
| État | Construction achevée |
| Disponible | Maintenant |
2nd generation medical - Diagnostic user. 2 exam rooms, 1 office. Free covered parking for Tenants and Staff. Validated parking for patients.
- Entièrement aménagé comme Cabinet médical standard
- Convient pour 4 - 11 Personnes
- 1 Bureau privé
- Suite médicale de 2e génération.
- 2 salles d'examen.
3e étage, bureau 315
| Surface | 158 m² |
| Durée | Négociable |
| Loyer | Sur demande |
| Type de bien | Bureaux/Médical |
| État | Construction achevée |
| Disponible | Maintenant |
2nd generation medical - former ENT user. Contiguous with Suite 335 and 355 for up to 5,000+ rsf. Free covered parking for Tenants and Staff. Validated parking for patients.
- Entièrement aménagé comme Cabinet médical standard
- Plan d’étage avec bureaux fermés
- Convient pour 5 - 14 Personnes
- Peut être combiné avec un ou plusieurs espaces supplémentaires jusqu’à 467 m² d’espace adjacent
- Médecine de 2e génération.
- Ancien utilisateur d'ENT.
3e étage, bureau 335
| Surface | 84 m² |
| Durée | Négociable |
| Loyer | Sur demande |
| Type de bien | Bureaux/Médical |
| État | Construction achevée |
| Disponible | Maintenant |
2nd generation medical - former OBGYN user. Contiguous with Suite 315 on one side and 355 on the other for up to 5,000+ rsf. Can be combined with either or both. Malleable layouts and configuration available. Free covered parking for Tenants and Staff. Validated parking for patients.
- Entièrement aménagé comme Cabinet médical standard
- Plan d’étage avec bureaux fermés
- Convient pour 3 - 8 Personnes
- Peut être combiné avec un ou plusieurs espaces supplémentaires jusqu’à 467 m² d’espace adjacent
- Médecine de 2e génération.
- Ancien utilisateur d'OBGYN.
3e étage, bureau 355
| Surface | 225 m² |
| Durée | Négociable |
| Loyer | Sur demande |
| Type de bien | Médical |
| État | Construction achevée |
| Disponible | Maintenant |
Ready to occupy Medical Space with new upgraded cosmetics. Free covered parking for Tenants and Staff. Validated parking for patients.
- Entièrement aménagé comme Cabinet médical standard
- Plan d’étage avec bureaux fermés
- Espace en excellent état
- Peut être combiné avec un ou plusieurs espaces supplémentaires jusqu’à 467 m² d’espace adjacent
- Construction médicale complète.
4e étage, bureau 430
| Surface | 300 m² |
| Durée | Négociable |
| Loyer | Sur demande |
| Type de bien | Bureaux/Médical |
| État | Construction partielle |
| Disponible | Maintenant |
Existing Medical Space, great footprint that can be easily modified to fit any specialty. Free covered parking for Tenants and Staff. Validated parking for patients.
- Partiellement aménagé comme Cabinet médical standard
- Principalement open space
- Convient pour 9 - 26 Personnes
- Espace de bureau ou médical.
5e étage, bureau 500
| Surface | 1 073 m² |
| Durée | Négociable |
| Loyer | Sur demande |
| Type de bien | Bureaux/Médical |
| État | Construction achevée |
| Disponible | Maintenant |
Existing Medical office space--existing layout can fit most specialties but infrastructure in place for retrofit and modification for any specialty. Free covered parking for Tenants and Staff. Validated parking for patients.
- Entièrement aménagé comme Cabinet médical standard
- Plan d’étage avec bureaux fermés
- Convient pour 29 - 93 Personnes
- Médecine de 2e génération.
- Ancien utilisateur d'OBGYN.
CARACTÉRISTIQUES
- Biotech/Laboratoire
- Métro
INFORMATIONS SUR L’IMMEUBLE
Présenté par

Holy Cross Medical Pavilion | 1400 Forest Glen Rd
Hum, une erreur s’est produite lors de l’envoi de votre message. Veuillez réessayer.
Merci ! Votre message a été envoyé.

















