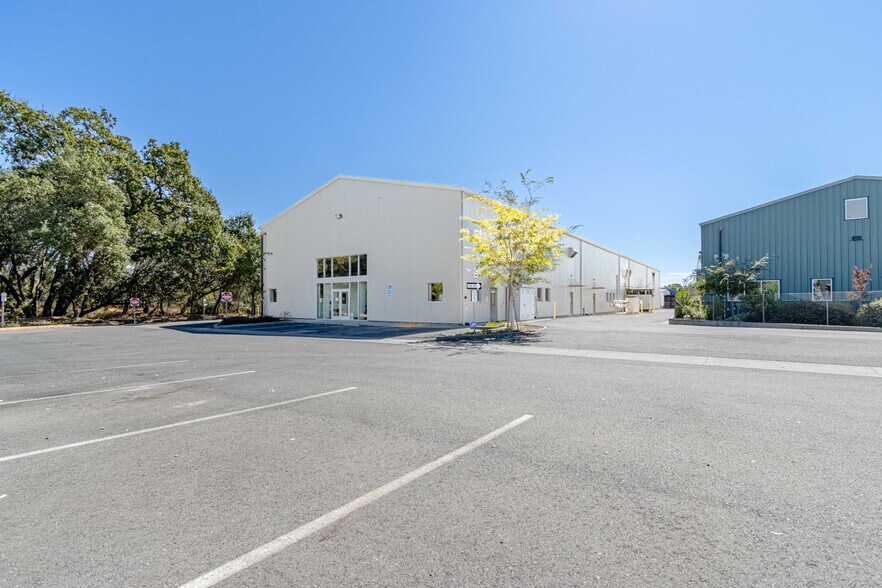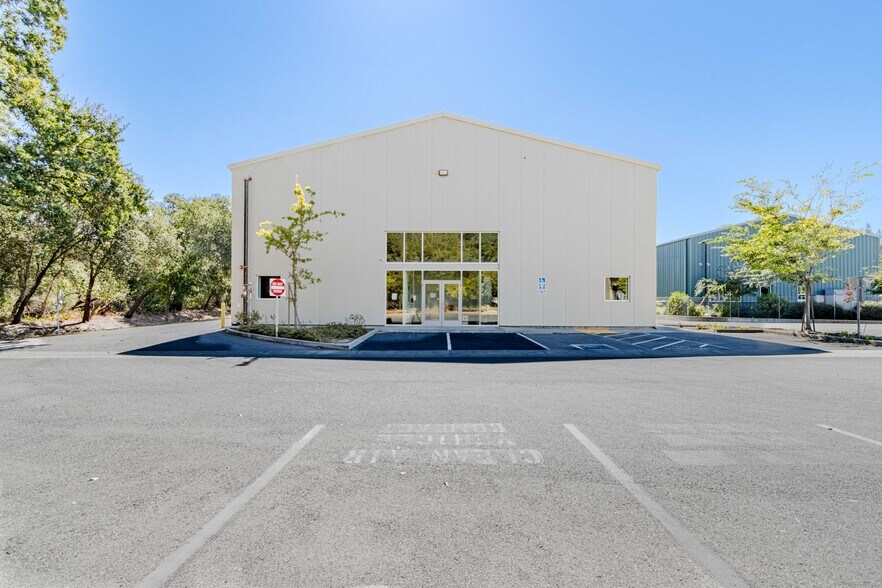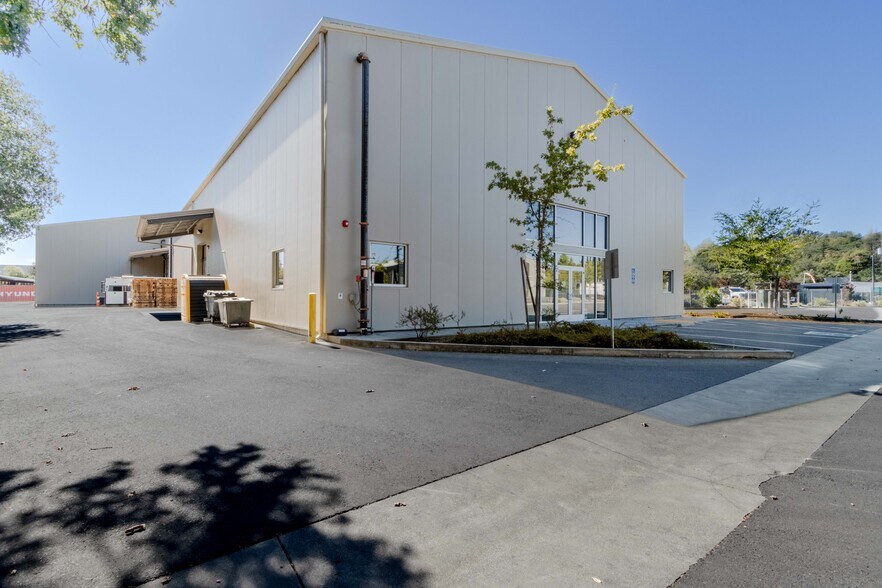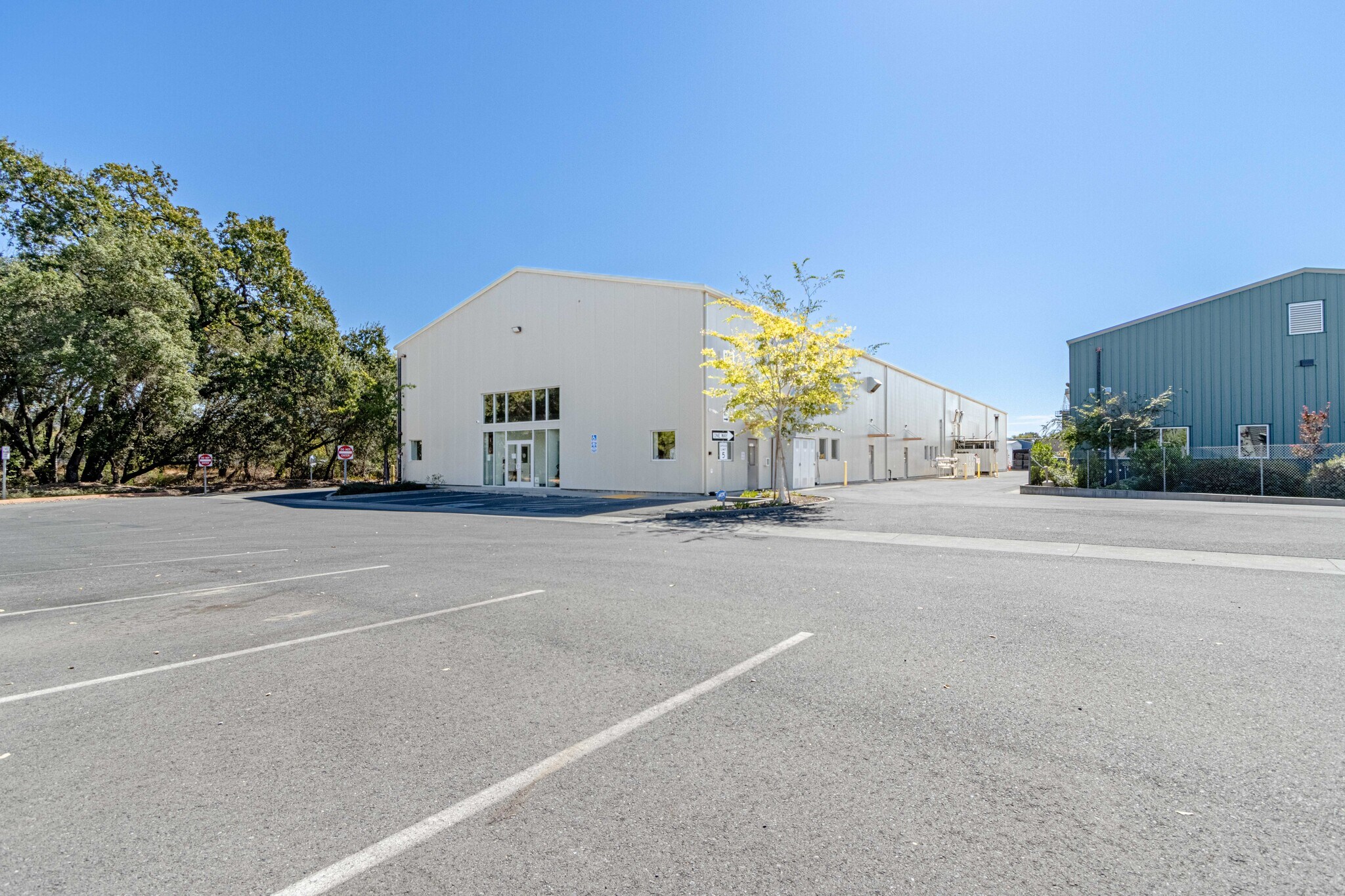140 Grove Ct Industriel/Logistique 929 – 1 861 m² À louer Healdsburg, CA 95448



Certaines informations ont été traduites automatiquement.
CARACTÉRISTIQUES
TOUS LES ESPACES DISPONIBLES(2)
Afficher les loyers en
- ESPACE
- SURFACE
- DURÉE
- LOYER
- TYPE DE BIEN
- ÉTAT
- DISPONIBLE
Refrigerated Storage and Warehouse Space • Secure Yard For Parking, Material Storing, Product Staging • Up to 400 Amp / 240 Volt Power Available (Tenant to Verify) • 25’ - 33’ Clear Heights (Tenant to Verify) • One (1) Grade Level, Drive in Door (14’ x 12’) • 864 Sq. Ft. Forklift Accessible Refrigerator • 240 Sq. Ft. Walk-in Refrigerator • 800 Sq. Ft. Office Area - One (1) Office and Two (2) Breakrooms • Floor Drains, Electrical Distribution, and Wash Station Installed • Preinstalled Pallet Racking for 40 Pallets in Large Refrigerator • Fifteen (15) Parking Spaces
- Espace en sous-location disponible auprès de l’occupant actuel
- Peut être combiné avec un ou plusieurs espaces supplémentaires jusqu’à 1 861 m² d’espace adjacent
- Il est possible que le loyer annoncé ne comprenne pas certains services publics, services d’immeuble et frais immobiliers.
• State-of-the-Art SQF Certified Production Facility and Warehouse • Food Grade Production. Dry, Refrigerated, Freezer Storage • Production Facility Wash Down Rated w/ FRP Walls • Breakroom, Uniform Staging Room, Hand Wash and Eye Wash Stations Throughout • Multiple Rooms To Separate Production Process • Secure Yard For Parking, Material Storing, Product Staging • 600 Amp / 240 Volt Power (Subtenant to Verify) • 25’ - 33’ Clear Heights (Subtenant to Verify) • One (1) Grade Level, Drive in Door (14’ x 12’) • Preinstalled Forklift Accessible Pallet Racking in Warehouse, Refrigerator, and Freezer • 72 Dry Storage, 50 Refrigerated, 58 Freezer Pallet Spots. Refrigerator and Freezer Can Be Used As Dry Storage • Fifteen (15) Parking Spaces
- Espace en sous-location disponible auprès de l’occupant actuel
- Peut être combiné avec un ou plusieurs espaces supplémentaires jusqu’à 1 861 m² d’espace adjacent
- Il est possible que le loyer annoncé ne comprenne pas certains services publics, services d’immeuble et frais immobiliers.
| Espace | Surface | Durée | Loyer | Type de bien | État | Disponible |
| 1er étage – A | 932 m² | Avr. 2027 | 150,40 € /m²/an | Industriel/Logistique | Construction partielle | 30 jours |
| 1er étage – B | 929 m² | Sept. 2027 | 138,83 € /m²/an | Industriel/Logistique | Construction partielle | 30 jours |
1er étage – A
| Surface |
| 932 m² |
| Durée |
| Avr. 2027 |
| Loyer |
| 150,40 € /m²/an |
| Type de bien |
| Industriel/Logistique |
| État |
| Construction partielle |
| Disponible |
| 30 jours |
1er étage – B
| Surface |
| 929 m² |
| Durée |
| Sept. 2027 |
| Loyer |
| 138,83 € /m²/an |
| Type de bien |
| Industriel/Logistique |
| État |
| Construction partielle |
| Disponible |
| 30 jours |













