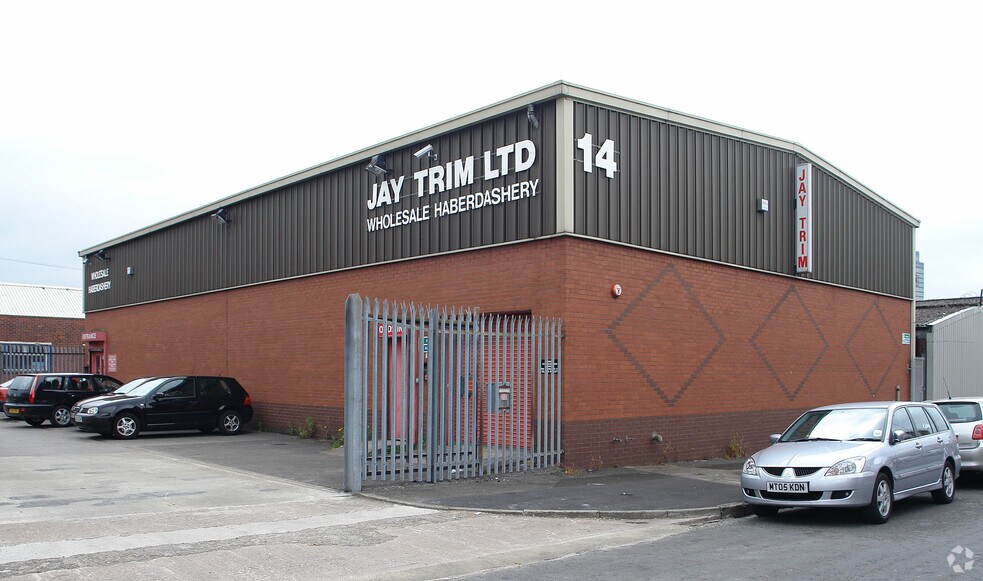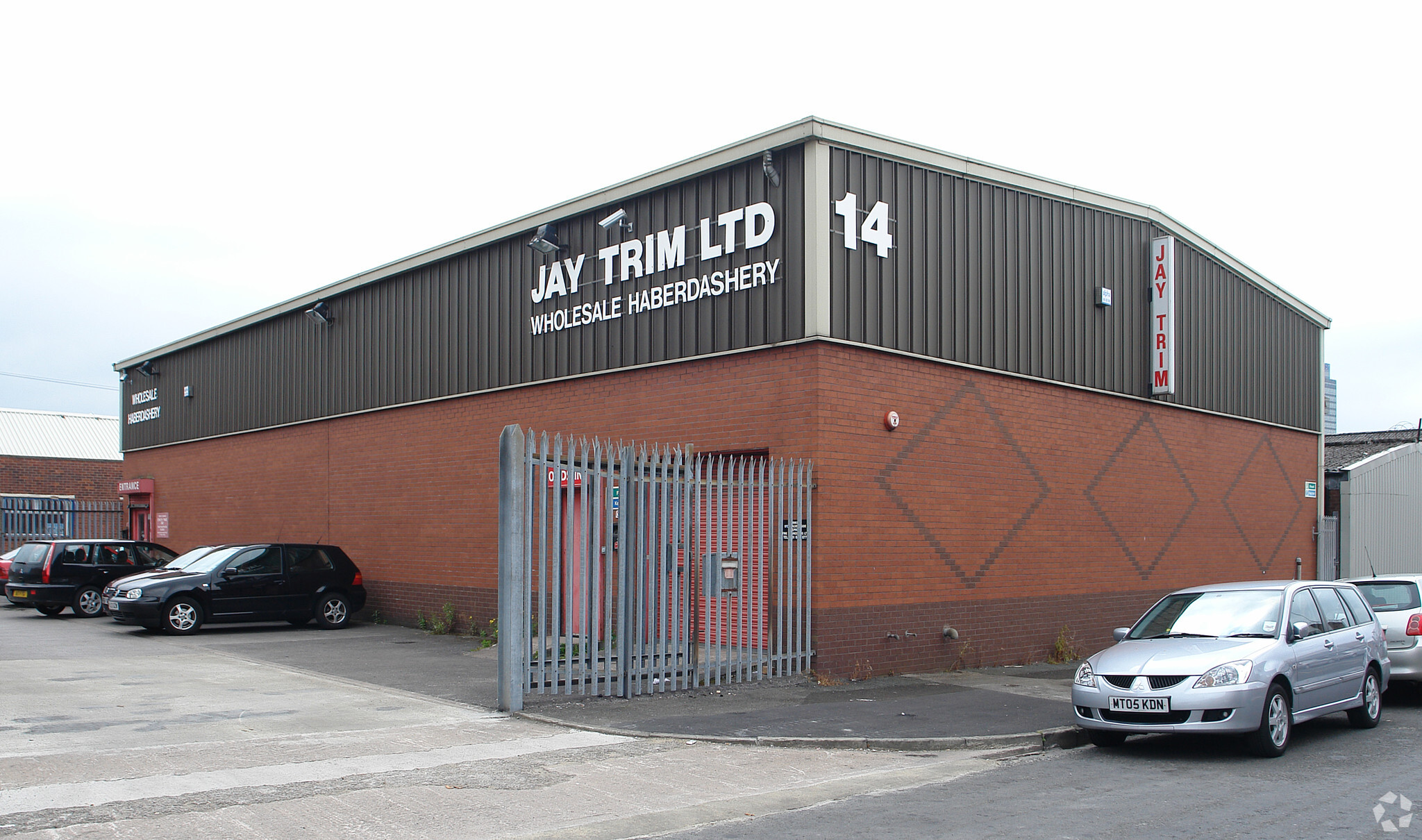14 Stocks St Industriel/Logistique | 772 m² | À louer | Manchester M8 8QG

Certaines informations ont été traduites automatiquement.
INFORMATIONS PRINCIPALES
- Bâtiment d'entrepôt de gros détaché bien placé
- Excellente position au cœur du principal quartier de vente en gros de la mode
- Potentiel d'utilisation alternatif (sous réserve de consentements)
- Propre parking privé sécurisé
- Près du centre-ville, parking local gratuit et principales liaisons de transport
CARACTÉRISTIQUES
TOUS LES ESPACE DISPONIBLES(1)
Afficher les loyers en
- ESPACE
- SURFACE
- DURÉE
- LOYER
- TYPE DE BIEN
- ÉTAT
- DISPONIBLE
Les espaces 2 de cet immeuble doivent être loués ensemble, pour un total de 772 m² (Surface contiguë):
The property is a modern single storey detached warehouse building with its own secure private car parking. It is of steel portal frame construction with brickwork external and blockwork internal elevation walls to two thirds and with insulated steel cladding to the upper third of the property. The floor is of solid concrete throughout which has been painted to finish, and the roof is pitched and lined and incorporates translucent roof panels. The height to the eaves is 18ft 6ins. Access is afforded at the properties front elevation where there is a canopy along the whole of the front elevation wall. Internally the property is arranged to accommodate our clients wholesale business and has a dedicated customer reception, warehouse display area with counter sales, good quality open plan admin offices, well equipped staff kitchen and both male and female Wc facilities. There is a good quality and substantial mezzanine floor effectively doubling the floor area with the height to the underside from within the warehouse being 9ft 3ins. Externally the property has its own dedicated private car parking area which is fully surfaced in Macadam and secured with palisade fencing to both the ‘front’ Stocks Street side and ‘rear’ Stocks Street East side where access and egress are easily afforded.
- Classe d’utilisation : B2
- Hauteur de gouttière de 18 pieds 6 pouces
- Revêtement de sol en béton partout
- Accueil client dédié
| Espace | Surface | Durée | Loyer | Type de bien | État | Disponible |
| RDC, Mezzanine | 772 m² | Négociable | 118,73 € /m²/an | Industriel/Logistique | - | Maintenant |
RDC, Mezzanine
Les espaces 2 de cet immeuble doivent être loués ensemble, pour un total de 772 m² (Surface contiguë):
| Surface |
|
RDC - 389 m²
Mezzanine - 382 m²
|
| Durée |
| Négociable |
| Loyer |
| 118,73 € /m²/an |
| Type de bien |
| Industriel/Logistique |
| État |
| - |
| Disponible |
| Maintenant |
APERÇU DU BIEN
L'établissement occupe une excellente position dans le quartier de Cheetham Hill à Manchester, un quartier très bien établi auprès de la communauté de la vente en gros, de la mode et du cash and carry. Ces dernières années, le quartier est devenu de plus en plus populaire auprès de la communauté des affaires. Les cafés, les restaurants, les professionnels (avocats, comptables, médecins) et les opérateurs du secteur des services se sont installés directement sur Stocks Street, proche et parallèle à la route principale A665 Cheetham Hill qui relie directement le centre-ville de Manchester via l'AO Arena et la gare Victoria. L'établissement se trouve à quelques pas, à moins de 800 mètres au nord du centre-ville.







