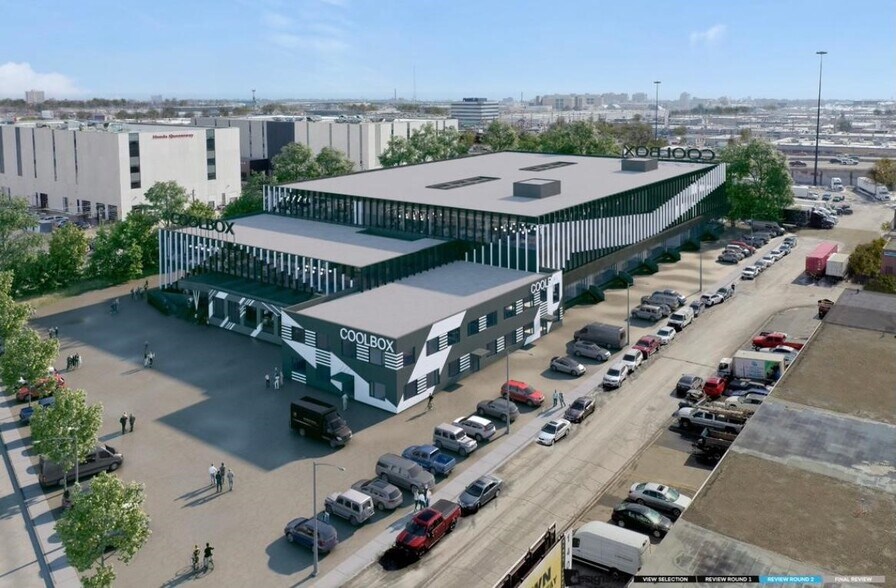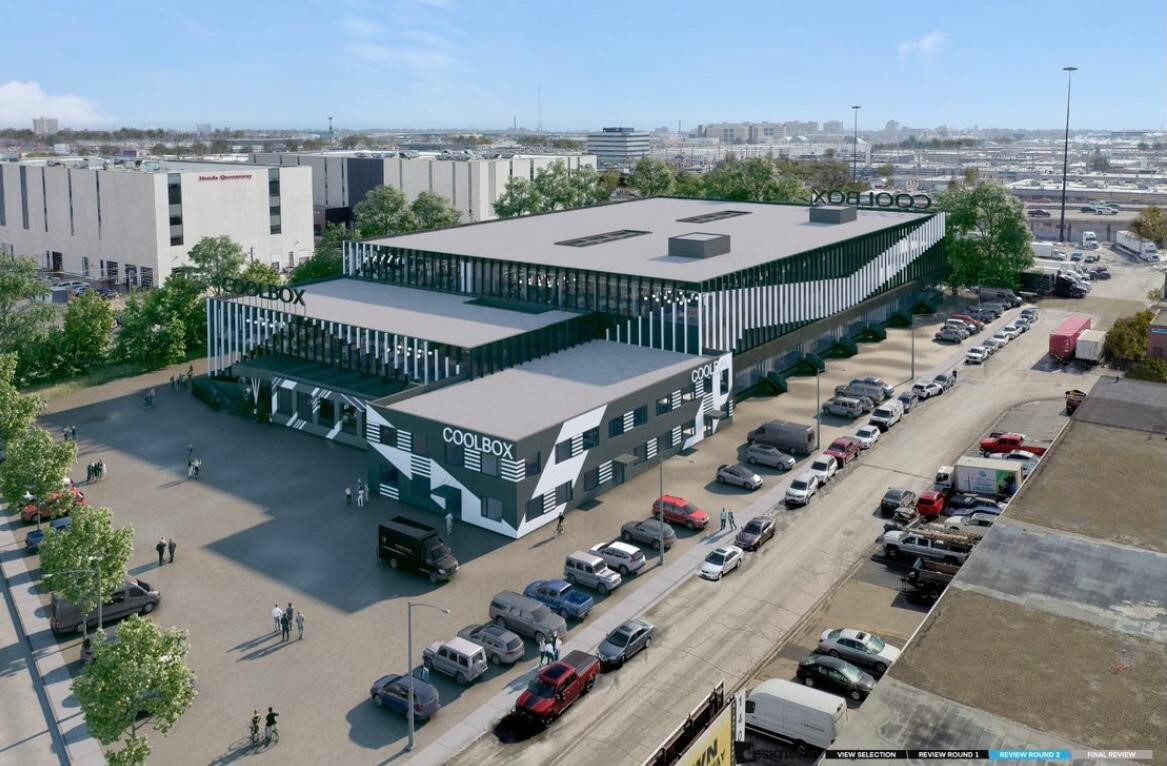
Cette fonctionnalité n’est pas disponible pour le moment.
Nous sommes désolés, mais la fonctionnalité à laquelle vous essayez d’accéder n’est pas disponible actuellement. Nous sommes au courant du problème et notre équipe travaille activement pour le résoudre.
Veuillez vérifier de nouveau dans quelques minutes. Veuillez nous excuser pour ce désagrément.
– L’équipe LoopNet
merci

Votre e-mail a été envoyé !
Coolbox Studios 1377 The Queensway 237 – 5 412 m² À louer Toronto, ON M8Z 1T1

Certaines informations ont été traduites automatiquement.
INFORMATIONS PRINCIPALES
- Emplacement privilégié : accès facile aux principaux centres de transport
- Logistique efficace : 17 portes de quai et 1 drive-in
- Vaste espace : 101 700 pieds carrés répartis sur trois étages
CARACTÉRISTIQUES
TOUS LES ESPACES DISPONIBLES(4)
Afficher les loyers en
- ESPACE
- SURFACE
- DURÉE
- LOYER
- TYPE DE BIEN
- ÉTAT
- DISPONIBLE
This industrial space offers a range of features ideal for businesses needing large storage or manufacturing areas. With 101,700 square feet of rentable space across three stories, the building provides ample room for operations. The property includes refrigeration and cold storage capabilities, making it suitable for businesses in the food, pharmaceuticals, or logistics sectors. The building’s 17 dock-high doors and 1 drive-in door facilitate efficient loading and unloading, ensuring smooth operations. Additionally, the property is well-connected to major transportation hubs, including bus and subway lines, commuter rail stations, and nearby airports, enhancing its appeal for businesses relying on efficient distribution networks.
- Climatisation centrale
- Lumière naturelle
- Entreposage sécurisé
Easily accessible 2nd floor flex space situated at The Gardiner Expressway and Kipling, loading facilities with access to two freight elevators and 4 loading bays, concrete floors, 15’ ceiling, onsite parking.
- Il est possible que le loyer annoncé ne comprenne pas certains services publics, services d’immeuble et frais immobiliers.
- Climatisation centrale
- Plafond apparent
- Ideal for industrial and creative uses
- Espace en excellent état
- Entreposage sécurisé
- Espace d’angle
- Panoramic views of Lake Ontario and Toronto
Outstanding 2nd floor flex space situated at The Gardiner and Kipling, Superb lighting with 12' windows and new LED lighting throughout, polished clear epoxy concrete floors, 15’ ceiling, private lobby, onsite parking..
- Il est possible que le loyer annoncé ne comprenne pas certains services publics, services d’immeuble et frais immobiliers.
- Climatisation centrale
- Entreposage sécurisé
- Espace d’angle
- Panoramic views of Lake Ontario and Toronto
- Espace en excellent état
- Aire de réception
- Plafond apparent
- Ideal for industrial and creative uses
Outstanding 3rd floor flex space situated at The Gardiner and Kipling, Superb lighting with both large windows and new LED, polished clear epoxy concrete floors, 15’ ceiling, private lobby, onsite parking.
- Il est possible que le loyer annoncé ne comprenne pas certains services publics, services d’immeuble et frais immobiliers.
- Climatisation centrale
- Plafond apparent
- Ideal for industrial and creative uses
- Espace en excellent état
- Entreposage sécurisé
- Espace d’angle
- Panoramic views of Lake Ontario and Toronto
| Espace | Surface | Durée | Loyer | Type de bien | État | Disponible |
| 2e étage | 4 339 m² | 1-10 Ans | Sur demande Sur demande Sur demande Sur demande | Industriel/Logistique | Construction partielle | En attente |
| 2e étage – 206 | 237 m² | 1-10 Ans | 164,04 € /m²/an 13,67 € /m²/mois 38 891 € /an 3 241 € /mois | Local d’activités | Construction partielle | Maintenant |
| 2e étage – 211 | 279 m² | 1-10 Ans | 136,70 € /m²/an 11,39 € /m²/mois 38 099 € /an 3 175 € /mois | Local d’activités | Construction partielle | Maintenant |
| 3e étage – 308 | 557 m² | 1-10 Ans | 136,70 € /m²/an 11,39 € /m²/mois 76 197 € /an 6 350 € /mois | Local d’activités | Construction partielle | Maintenant |
2e étage
| Surface |
| 4 339 m² |
| Durée |
| 1-10 Ans |
| Loyer |
| Sur demande Sur demande Sur demande Sur demande |
| Type de bien |
| Industriel/Logistique |
| État |
| Construction partielle |
| Disponible |
| En attente |
2e étage – 206
| Surface |
| 237 m² |
| Durée |
| 1-10 Ans |
| Loyer |
| 164,04 € /m²/an 13,67 € /m²/mois 38 891 € /an 3 241 € /mois |
| Type de bien |
| Local d’activités |
| État |
| Construction partielle |
| Disponible |
| Maintenant |
2e étage – 211
| Surface |
| 279 m² |
| Durée |
| 1-10 Ans |
| Loyer |
| 136,70 € /m²/an 11,39 € /m²/mois 38 099 € /an 3 175 € /mois |
| Type de bien |
| Local d’activités |
| État |
| Construction partielle |
| Disponible |
| Maintenant |
3e étage – 308
| Surface |
| 557 m² |
| Durée |
| 1-10 Ans |
| Loyer |
| 136,70 € /m²/an 11,39 € /m²/mois 76 197 € /an 6 350 € /mois |
| Type de bien |
| Local d’activités |
| État |
| Construction partielle |
| Disponible |
| Maintenant |
2e étage
| Surface | 4 339 m² |
| Durée | 1-10 Ans |
| Loyer | Sur demande |
| Type de bien | Industriel/Logistique |
| État | Construction partielle |
| Disponible | En attente |
This industrial space offers a range of features ideal for businesses needing large storage or manufacturing areas. With 101,700 square feet of rentable space across three stories, the building provides ample room for operations. The property includes refrigeration and cold storage capabilities, making it suitable for businesses in the food, pharmaceuticals, or logistics sectors. The building’s 17 dock-high doors and 1 drive-in door facilitate efficient loading and unloading, ensuring smooth operations. Additionally, the property is well-connected to major transportation hubs, including bus and subway lines, commuter rail stations, and nearby airports, enhancing its appeal for businesses relying on efficient distribution networks.
- Climatisation centrale
- Entreposage sécurisé
- Lumière naturelle
2e étage – 206
| Surface | 237 m² |
| Durée | 1-10 Ans |
| Loyer | 164,04 € /m²/an |
| Type de bien | Local d’activités |
| État | Construction partielle |
| Disponible | Maintenant |
Easily accessible 2nd floor flex space situated at The Gardiner Expressway and Kipling, loading facilities with access to two freight elevators and 4 loading bays, concrete floors, 15’ ceiling, onsite parking.
- Il est possible que le loyer annoncé ne comprenne pas certains services publics, services d’immeuble et frais immobiliers.
- Espace en excellent état
- Climatisation centrale
- Entreposage sécurisé
- Plafond apparent
- Espace d’angle
- Ideal for industrial and creative uses
- Panoramic views of Lake Ontario and Toronto
2e étage – 211
| Surface | 279 m² |
| Durée | 1-10 Ans |
| Loyer | 136,70 € /m²/an |
| Type de bien | Local d’activités |
| État | Construction partielle |
| Disponible | Maintenant |
Outstanding 2nd floor flex space situated at The Gardiner and Kipling, Superb lighting with 12' windows and new LED lighting throughout, polished clear epoxy concrete floors, 15’ ceiling, private lobby, onsite parking..
- Il est possible que le loyer annoncé ne comprenne pas certains services publics, services d’immeuble et frais immobiliers.
- Espace en excellent état
- Climatisation centrale
- Aire de réception
- Entreposage sécurisé
- Plafond apparent
- Espace d’angle
- Ideal for industrial and creative uses
- Panoramic views of Lake Ontario and Toronto
3e étage – 308
| Surface | 557 m² |
| Durée | 1-10 Ans |
| Loyer | 136,70 € /m²/an |
| Type de bien | Local d’activités |
| État | Construction partielle |
| Disponible | Maintenant |
Outstanding 3rd floor flex space situated at The Gardiner and Kipling, Superb lighting with both large windows and new LED, polished clear epoxy concrete floors, 15’ ceiling, private lobby, onsite parking.
- Il est possible que le loyer annoncé ne comprenne pas certains services publics, services d’immeuble et frais immobiliers.
- Espace en excellent état
- Climatisation centrale
- Entreposage sécurisé
- Plafond apparent
- Espace d’angle
- Ideal for industrial and creative uses
- Panoramic views of Lake Ontario and Toronto
APERÇU DU BIEN
1377 Le Queensway est une propriété industrielle bien située à Toronto, en Ontario, offrant une opportunité de choix pour diverses utilisations industrielles. La propriété, construite en 1955, s'étend sur 196 190 pieds carrés sur un terrain de 3,10 acres. Avec une hauteur de plafond libre de 15 pieds, l'installation convient à une variété d'opérations, y compris l'entreposage frigorifique et l'entreposage général. Il dispose de 17 portes de chargement situées à hauteur de quai et d'une porte d'entrée, offrant un accès efficace pour les opérations logistiques. Le bâtiment est classé comme propriété industrielle de classe « B » et est classé E 1.0 (Emploi), ce qui le rend idéal à des fins industrielles, de fabrication ou de distribution. La propriété a un ratio de stationnement de 0,11 000 pieds carrés, ce qui garantit un espace de stationnement suffisant pour les employés et les opérations.
INFORMATIONS SUR L’IMMEUBLE
Présenté par

Coolbox Studios | 1377 The Queensway
Hum, une erreur s’est produite lors de l’envoi de votre message. Veuillez réessayer.
Merci ! Votre message a été envoyé.


