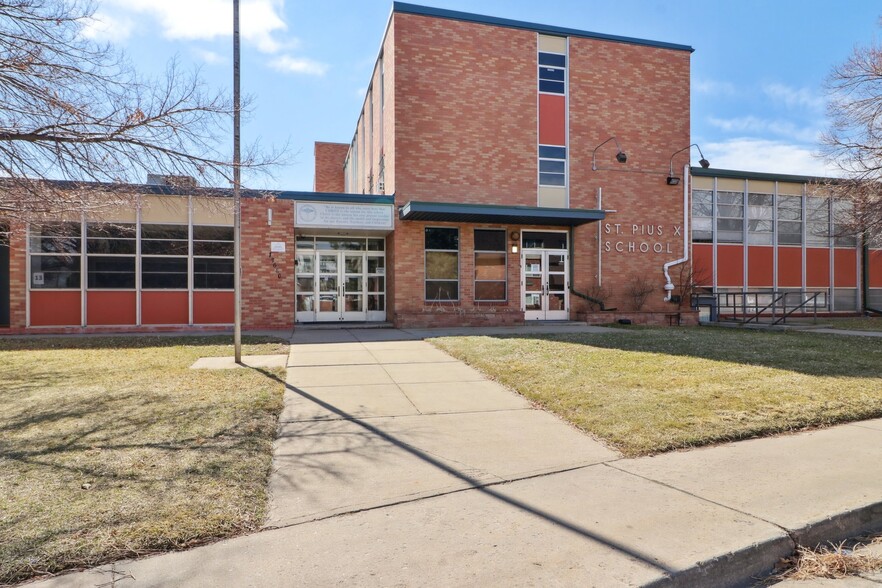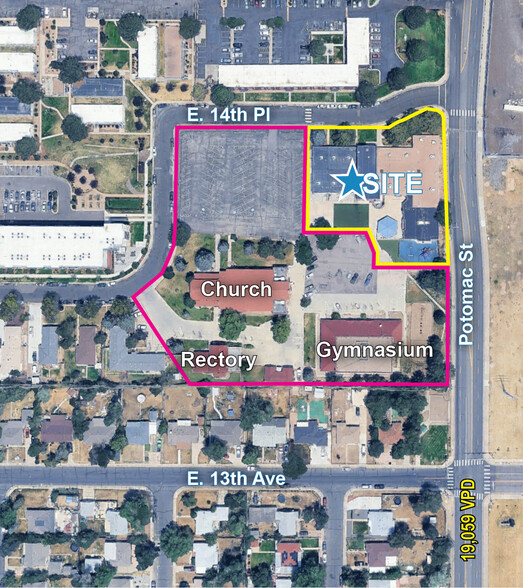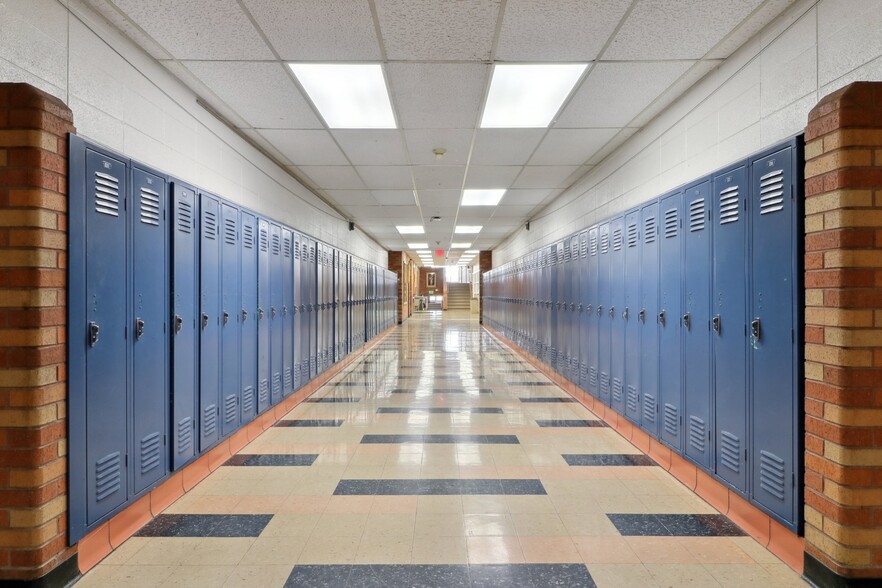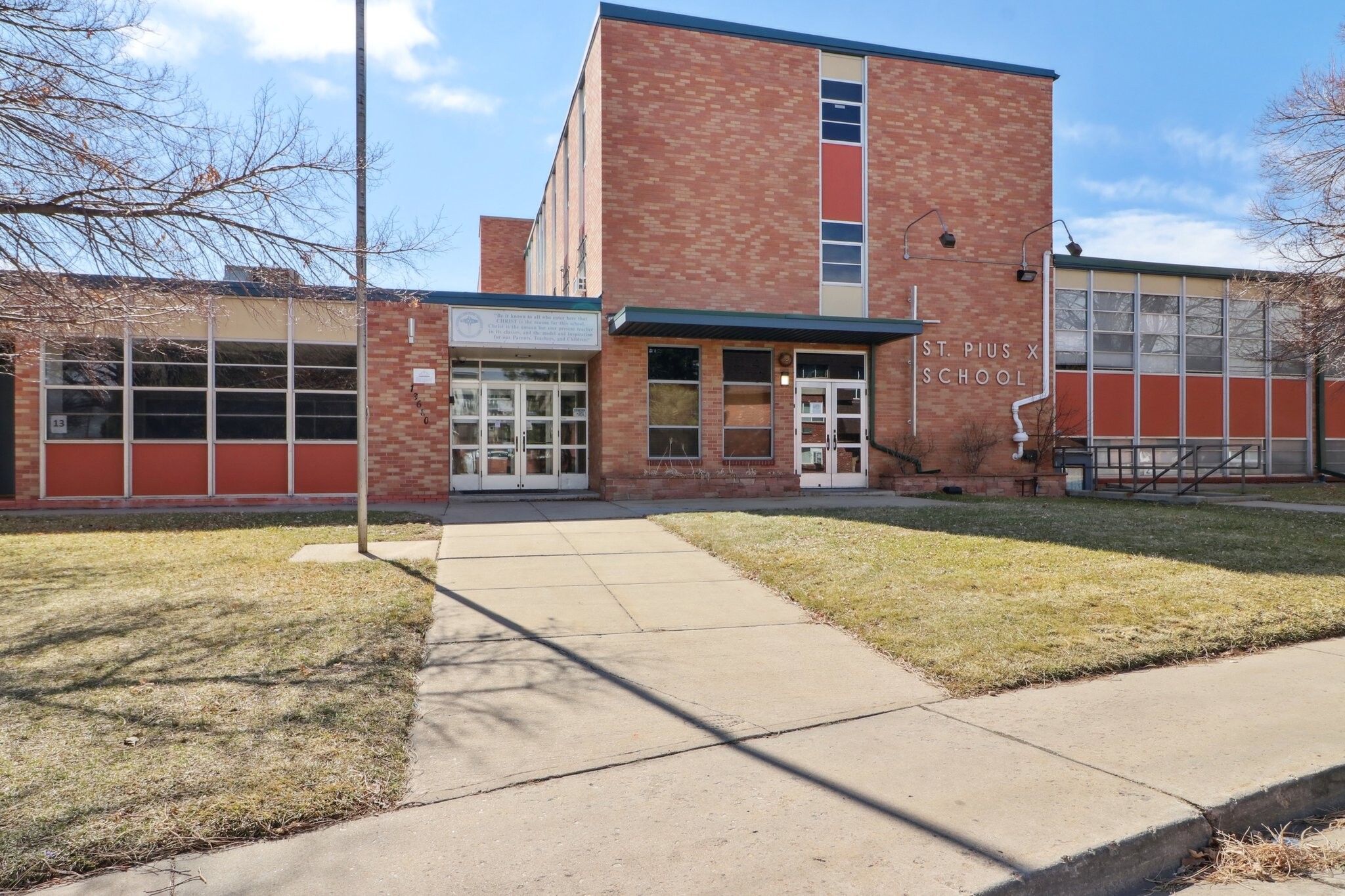13680 E 14th Pl Immeuble | 5 719 m² | Spécialité | À vendre | Aurora, CO 80011



Certaines informations ont été traduites automatiquement.
INFORMATIONS PRINCIPALES SUR L'INVESTISSEMENT
- ~ 61,555 SF Educational Campus in Aurora For Lease or Sale
- ~ 7,680 SF Lower Level Church (Shared)
- Turnkey for K-8 with “E” occupancy
- ~ 35,710 SF School (Exclusive)
- ~ 5,250 SF Gymnasium (Shared)
- Existing church to remain in place using the sanctuary and rectory/office for a minimum of five years
RÉSUMÉ ANALYTIQUE
-- Approximately 61,555 SF campus; approximately 35,710 SF educational facility with additional 12,930 SF (Gym & Cafeteria/Kitchen) of shared amenity space available to user
-- Easy access from I-225, Colfax Avenue, 6th Avenue and RTD transit
-- Turnkey for K-8 with “E” occupancy; 22+ Classrooms, 2 kitchens, cafeteria / multi-purpose room, offices, large gymnasium, meeting/training rooms
-- 2 classrooms approved for early childhood education
-- A/C in east and west wings of school building, elevator, and ample parking
-- Potential uses could be education, trade school, non-profit, early childhood education or others
-- Existing church to remain in place using the sanctuary and rectory/office for a minimum of five years
-- Close proximity to Anschutz Medical Campus, Children’s Hospital, and Veterans Affairs Hospital
Total Available User Space: ~48,640 SF
School Building
West Wing: Lower Level: 5,790 SF / Main Level: 5,790 SF
Central Core: Lower Level: ~2,795 SF / Main Level: ~2,795 / 2nd Floor: ~2,795 SF / 3rd Floor: ~2,795
East & South Wing: Main Level: ~12,950 SF
Total Building All Levels: ~ 35,710 SF
Church Building
Total building 16,045 SF.
Lower Level: ~7,680 SF Available to User (Of the total lower level, ~5,080 SF is the main cafeteria and 540 SF is the kitchen/dishes/pantry)
Gymnasium Building
Total building ~9,800 SF
Gym Only: ~5,250 SF Available to User
-- Easy access from I-225, Colfax Avenue, 6th Avenue and RTD transit
-- Turnkey for K-8 with “E” occupancy; 22+ Classrooms, 2 kitchens, cafeteria / multi-purpose room, offices, large gymnasium, meeting/training rooms
-- 2 classrooms approved for early childhood education
-- A/C in east and west wings of school building, elevator, and ample parking
-- Potential uses could be education, trade school, non-profit, early childhood education or others
-- Existing church to remain in place using the sanctuary and rectory/office for a minimum of five years
-- Close proximity to Anschutz Medical Campus, Children’s Hospital, and Veterans Affairs Hospital
Total Available User Space: ~48,640 SF
School Building
West Wing: Lower Level: 5,790 SF / Main Level: 5,790 SF
Central Core: Lower Level: ~2,795 SF / Main Level: ~2,795 / 2nd Floor: ~2,795 SF / 3rd Floor: ~2,795
East & South Wing: Main Level: ~12,950 SF
Total Building All Levels: ~ 35,710 SF
Church Building
Total building 16,045 SF.
Lower Level: ~7,680 SF Available to User (Of the total lower level, ~5,080 SF is the main cafeteria and 540 SF is the kitchen/dishes/pantry)
Gymnasium Building
Total building ~9,800 SF
Gym Only: ~5,250 SF Available to User
TAXES ET FRAIS D’EXPLOITATION (RÉEL - 2025) Cliquez ici pour accéder à |
ANNUEL | ANNUEL PAR m² |
|---|---|---|
| Taxes |
-

|
-

|
| Frais d’exploitation |
-

|
-

|
| Total des frais |
$99,999

|
$9.99

|
INFORMATIONS SUR L’IMMEUBLE
1 of 1
Bike Score®
Très praticable en vélo (78)
TAXES FONCIÈRES
| Numéro de parcelle | 1973-01-1-09-023 | Évaluation des aménagements | 0 € (2024) |
| Évaluation du terrain | 0 € (2024) | Évaluation totale | 1 756 807 € (2024) |





