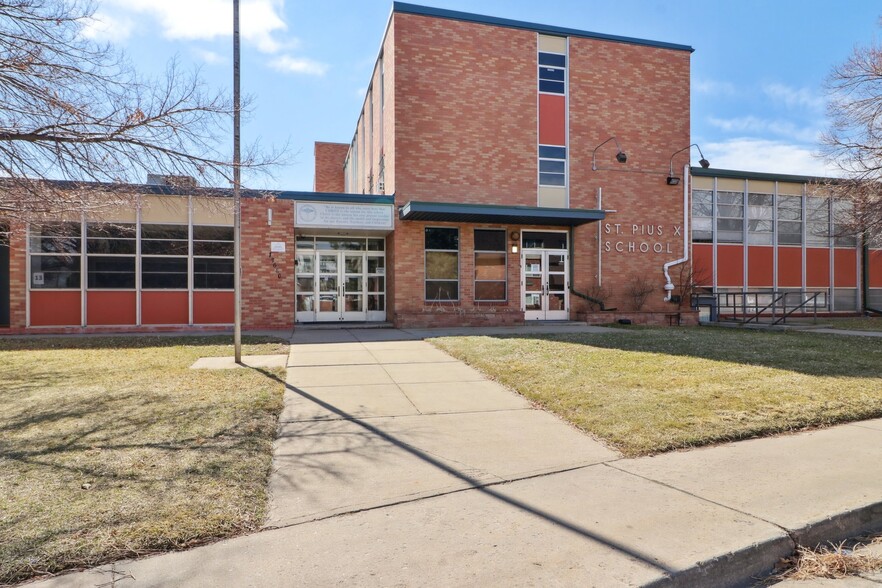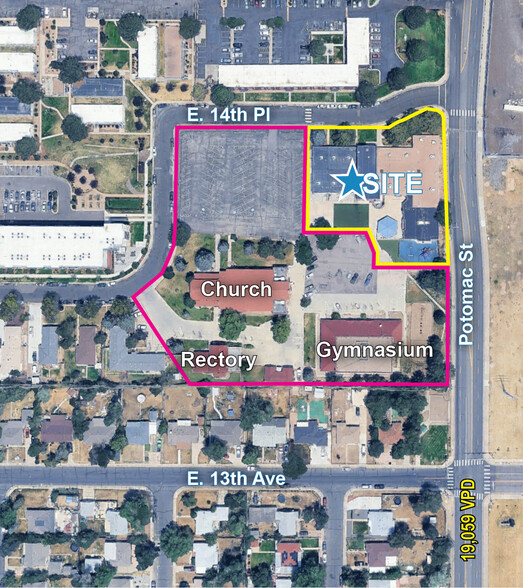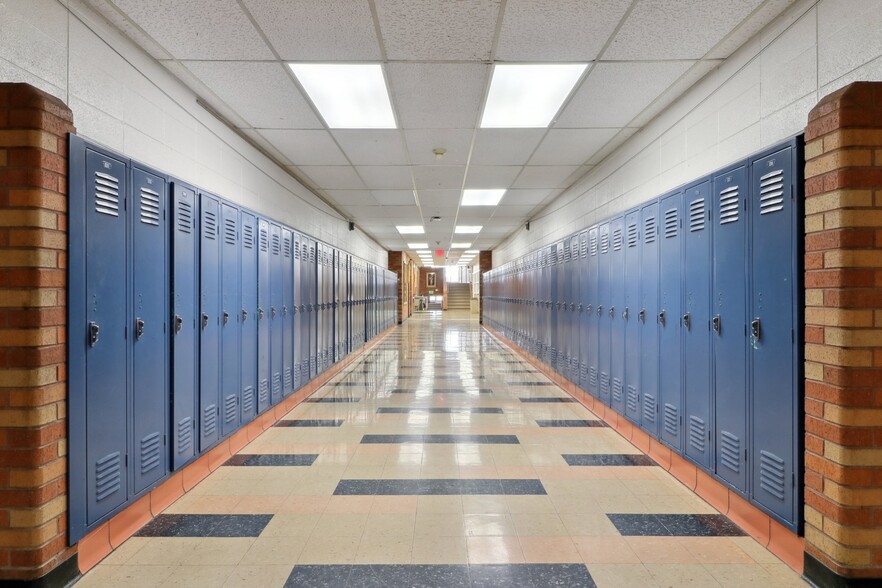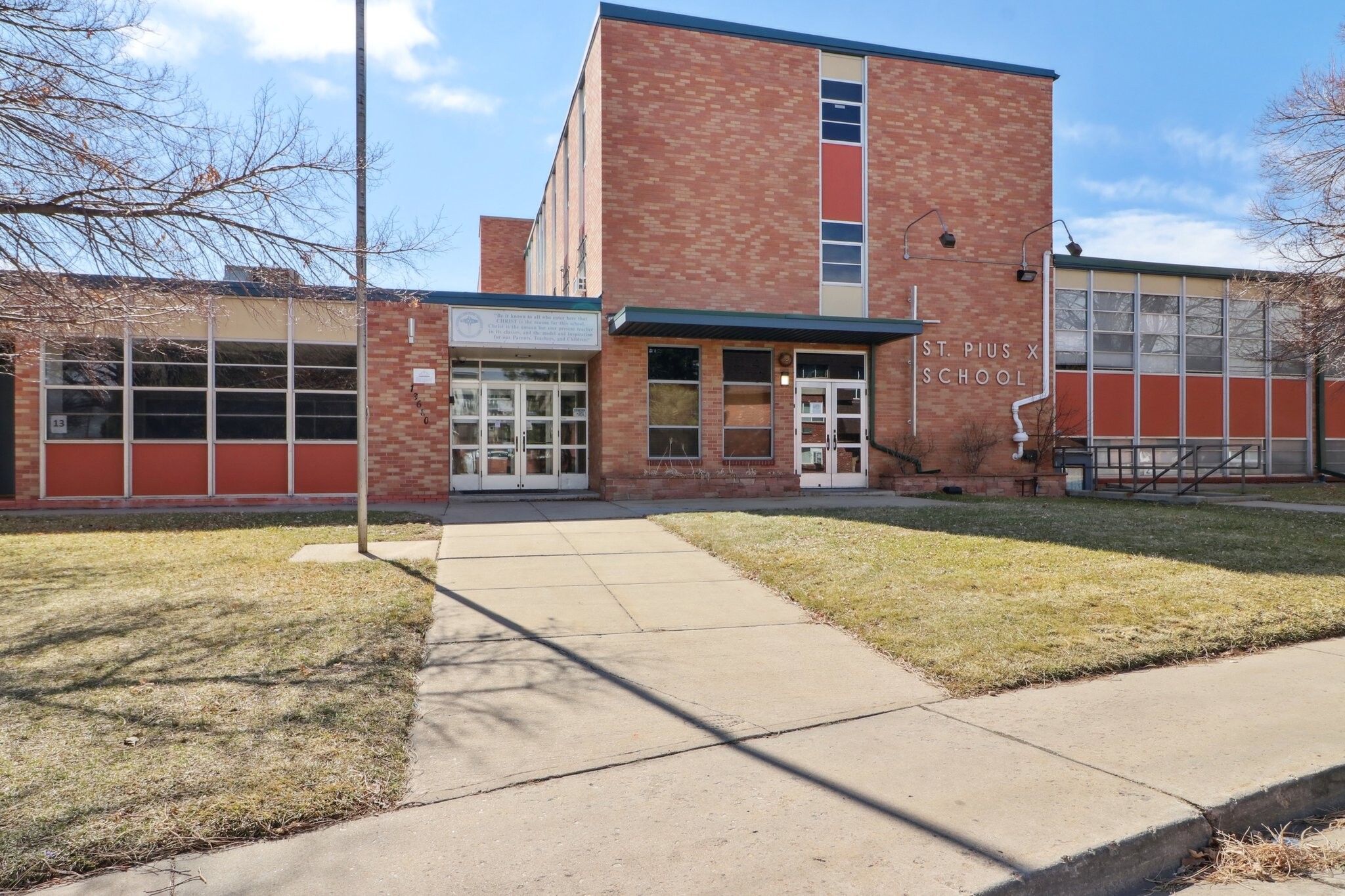
Cette fonctionnalité n’est pas disponible pour le moment.
Nous sommes désolés, mais la fonctionnalité à laquelle vous essayez d’accéder n’est pas disponible actuellement. Nous sommes au courant du problème et notre équipe travaille activement pour le résoudre.
Veuillez vérifier de nouveau dans quelques minutes. Veuillez nous excuser pour ce désagrément.
– L’équipe LoopNet
merci

Votre e-mail a été envoyé !
Former St. Pius X Catholic School 13680 E 14th Pl Bureau 3 318 – 4 519 m² À louer Aurora, CO 80011



Certaines informations ont été traduites automatiquement.
INFORMATIONS PRINCIPALES
- ~ 61,555 SF Educational Campus in Aurora For Lease or Sale
- Easy access from I-225, Colfax Avenue, 6th Avenue and RTD transit
- 2 classrooms approved for early childhood education
- ~ 48,640 SF School, Gym, & Kitchen, Cafeteria/Multi-Purpose Room
- Turnkey for K-8 with “E” occupancy; 22+ Classrooms, 2 kitchens, cafeteria / multi-purpose room, offices, large gymnasium, meeting/training rooms
- Potential uses could be education, trade school, non-profit, early childhood education or others
TOUS LES ESPACE DISPONIBLES(1)
Afficher les loyers en
- ESPACE
- SURFACE
- DURÉE
- LOYER
- TYPE DE BIEN
- ÉTAT
- DISPONIBLE
Total Available User Space: Approximately 48,640 SF School Building West Wing: Lower Level: 5,790 SF / Main Level: 5,790 SF Central Core: Lower Level: ~2,795 SF / Main Level: ~2,795 / 2nd Floor: ~2,795 SF / 3rd Floor: ~2,795 East & South Wing: Main Level: ~12,950 SF Total Building All Levels: ~ 35,710 SF Church Building Total building 16,045 SF. Lower Level: ~7,680 SF Available to User(Of the total lower level, ~5,080 SF is the main cafeteria and 540 SF is the kitchen/dishes/pantry) Gymnasium Building Total building 9,800 SF Gym Only: ~5,250 SF Available to User
- Espace en excellent état
- ~7,680 SF Cafeteria/Multi-Purpose Room (Shared)
- Turnkey for K-8 with “E” occupancy
- Uses: Education, Trade, ECE, Non-Profit, Others
- ~ 35,710 SF School Building (Exclusive)
- ~5,250 SF Gymnasium (Shared)
- 2 classrooms approved early childhood education
| Espace | Surface | Durée | Loyer | Type de bien | État | Disponible |
| 1er étage, bureau School Bldg | 3 318 – 4 519 m² | Négociable | Sur demande Sur demande Sur demande Sur demande | Bureau | Construction achevée | Maintenant |
1er étage, bureau School Bldg
| Surface |
| 3 318 – 4 519 m² |
| Durée |
| Négociable |
| Loyer |
| Sur demande Sur demande Sur demande Sur demande |
| Type de bien |
| Bureau |
| État |
| Construction achevée |
| Disponible |
| Maintenant |
1er étage, bureau School Bldg
| Surface | 3 318 – 4 519 m² |
| Durée | Négociable |
| Loyer | Sur demande |
| Type de bien | Bureau |
| État | Construction achevée |
| Disponible | Maintenant |
Total Available User Space: Approximately 48,640 SF School Building West Wing: Lower Level: 5,790 SF / Main Level: 5,790 SF Central Core: Lower Level: ~2,795 SF / Main Level: ~2,795 / 2nd Floor: ~2,795 SF / 3rd Floor: ~2,795 East & South Wing: Main Level: ~12,950 SF Total Building All Levels: ~ 35,710 SF Church Building Total building 16,045 SF. Lower Level: ~7,680 SF Available to User(Of the total lower level, ~5,080 SF is the main cafeteria and 540 SF is the kitchen/dishes/pantry) Gymnasium Building Total building 9,800 SF Gym Only: ~5,250 SF Available to User
- Espace en excellent état
- ~ 35,710 SF School Building (Exclusive)
- ~7,680 SF Cafeteria/Multi-Purpose Room (Shared)
- ~5,250 SF Gymnasium (Shared)
- Turnkey for K-8 with “E” occupancy
- 2 classrooms approved early childhood education
- Uses: Education, Trade, ECE, Non-Profit, Others
À PROPOS DU BIEN
-- Approximately 61,555 SF campus; approximately 35,710 SF educational facility with additional 12,930 SF (Gym & Cafeteria/Kitchen) of shared amenity space available to user -- Easy access from I-225, Colfax Avenue, 6th Avenue and RTD transit -- Turnkey for K-8 with “E” occupancy; 22+ Classrooms, 2 kitchens, cafeteria / multi-purpose room, offices, large gymnasium, meeting/training rooms -- 2 classrooms approved for early childhood education -- A/C in east and west wings of school building, elevator, and ample parking -- Potential uses could be education, trade school, non-profit, early childhood education or others -- Existing church to remain in place using the sanctuary and rectory/office for a minimum of five years -- Close proximity to Anschutz Medical Campus, Children’s Hospital, and Veterans Affairs Hospital Total Available User Space: Approximately 48,640 SF School Building West Wing: Lower Level: 5,790 SF / Main Level: 5,790 SF Central Core: Lower Level: ~2,795 SF / Main Level: ~2,795 / 2nd Floor: ~2,795 SF / 3rd Floor: ~2,795 East & South Wing: Main Level: ~12,950 SF Total Building All Levels: ~ 35,710 SF Church Building Total building 16,045 SF. Lower Level: ~7,680 SF Available to User(Of the total lower level, ~5,080 SF is the main cafeteria and 540 SF is the kitchen/dishes/pantry) Gymnasium Building Total building 9,800 SF Gym Only: ~5,250 SF Available to User
INFORMATIONS SUR L’IMMEUBLE
| Espace total disponible | 4 519 m² | Sous-type de bien | École |
| Min. Divisible | 3 318 m² | Surface de l’immeuble | 5 719 m² |
| Type de bien | Spécialité | Année de construction | 1980 |
| Espace total disponible | 4 519 m² |
| Min. Divisible | 3 318 m² |
| Type de bien | Spécialité |
| Sous-type de bien | École |
| Surface de l’immeuble | 5 719 m² |
| Année de construction | 1980 |
Présenté par

Former St. Pius X Catholic School | 13680 E 14th Pl
Hum, une erreur s’est produite lors de l’envoi de votre message. Veuillez réessayer.
Merci ! Votre message a été envoyé.



