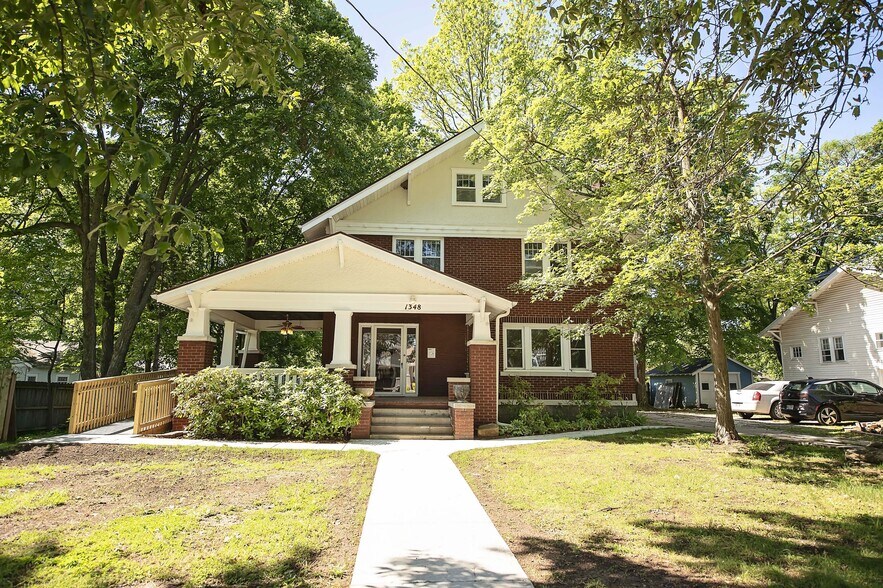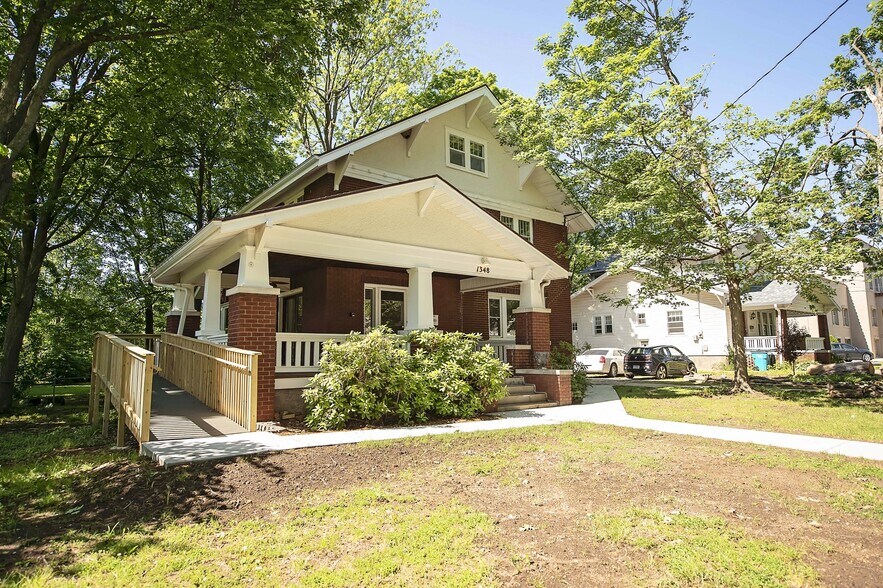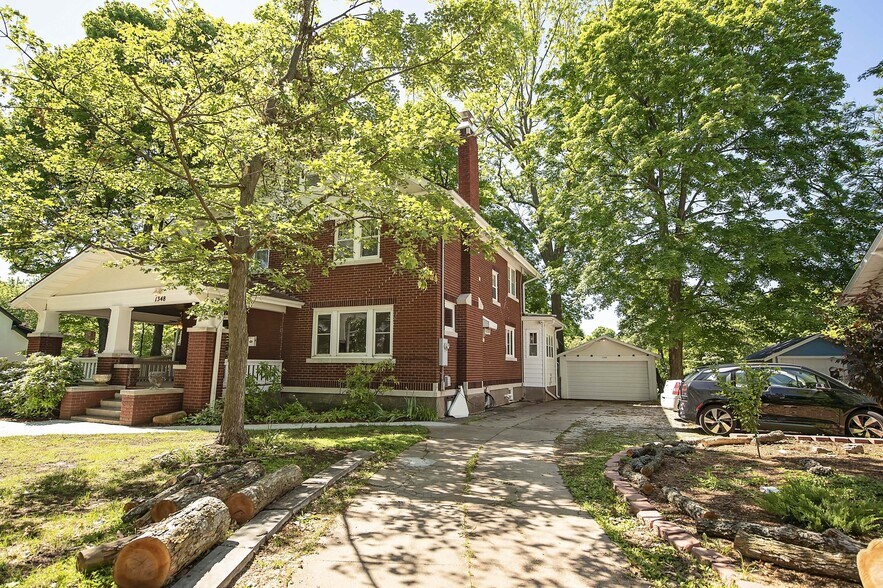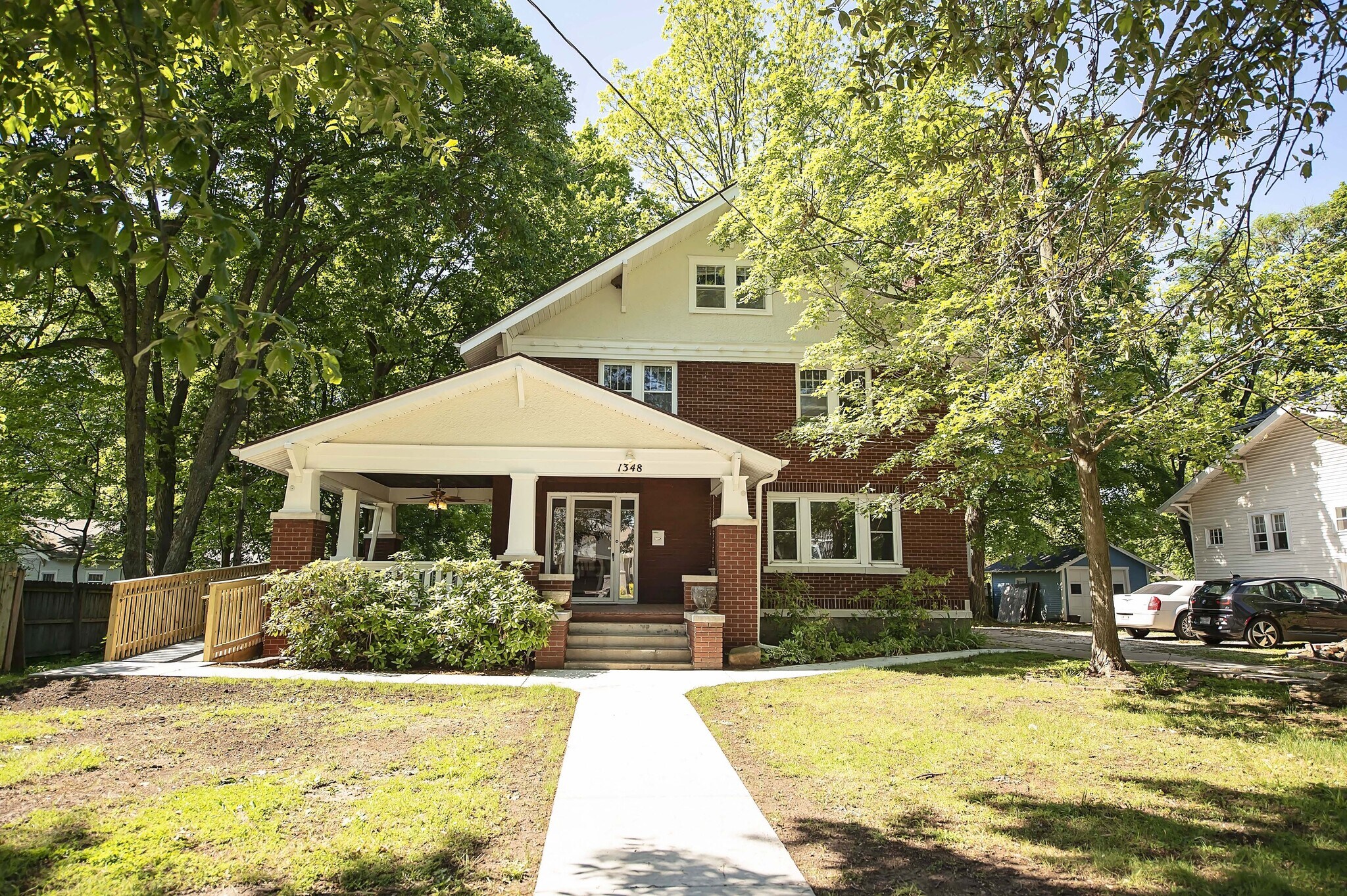
Cette fonctionnalité n’est pas disponible pour le moment.
Nous sommes désolés, mais la fonctionnalité à laquelle vous essayez d’accéder n’est pas disponible actuellement. Nous sommes au courant du problème et notre équipe travaille activement pour le résoudre.
Veuillez vérifier de nouveau dans quelques minutes. Veuillez nous excuser pour ce désagrément.
– L’équipe LoopNet
Votre e-mail a été envoyé.
Bentley Office Center 1348 E Cherry St Bureau 234 m² À louer Springfield, MO 65802



Certaines informations ont été traduites automatiquement.
INFORMATIONS PRINCIPALES
- Work-Live Convenience
- Roundtree Neighborhood Setting
- Collaborative Layout
- 2,516 SF
- 4 Offices or Combo Bedrooms
- Conference Room
TOUS LES ESPACE DISPONIBLES(1)
Afficher les loyers en
- ESPACE
- SURFACE
- DURÉE
- LOYER
- TYPE DE BIEN
- ÉTAT
- DISPONIBLE
Excellent Free-Standing Work-Live office space. Perfectly positioned in the Roundtree UCD area. This all brick free-standing building of 2,516 sf m/l (1,412sf Main, 1,104sf upper) offers that ideal work/live opportunity. Main floor features large entry with reception/waiting area, conference room and or collaborative space, kitchen break-room and restroom. Upper floor features either 4 offices/bed-rooms and 1 full restroom. Includes full unfinished basement with a restroom. Expansive wrap around front porch with ADA access, large rear deck for outside meetings to expansive rear yard for exercise and or gatherings, 2 car garage. This UCD Zoning use permits both working and living environments for almost all professions. Monthly rent $3,000 is a Modified Gross Lease. Landlord pays property real estate taxes, building shell insurance and exterior maintenance. Tenant pays general liability insurance, utilities, janitorial, interior maintenance and any increases in property taxes and or building shell insurance after the base year.
- Il est possible que le loyer annoncé ne comprenne pas certains services publics, services d’immeuble et frais immobiliers.
- Principalement open space
- 1 Salle de conférence
- Aire de réception
- Sous-sol
- Accessible fauteuils roulants
- 2,516 SF
- Collaborative Layout
- Kitchen Break Room Area
- Entièrement aménagé comme Bureau standard
- 5 Bureaux privés
- Système de chauffage central
- Douches
- Planchers en bois
- Work-Live Convenience
- Roundtree Neighborhood Setting
- Conference Room
| Espace | Surface | Durée | Loyer | Type de bien | État | Disponible |
| 1er étage | 234 m² | Négociable | 133,19 € /m²/an 11,10 € /m²/mois 31 132 € /an 2 594 € /mois | Bureau | Construction achevée | Maintenant |
1er étage
| Surface |
| 234 m² |
| Durée |
| Négociable |
| Loyer |
| 133,19 € /m²/an 11,10 € /m²/mois 31 132 € /an 2 594 € /mois |
| Type de bien |
| Bureau |
| État |
| Construction achevée |
| Disponible |
| Maintenant |
1er étage
| Surface | 234 m² |
| Durée | Négociable |
| Loyer | 133,19 € /m²/an |
| Type de bien | Bureau |
| État | Construction achevée |
| Disponible | Maintenant |
Excellent Free-Standing Work-Live office space. Perfectly positioned in the Roundtree UCD area. This all brick free-standing building of 2,516 sf m/l (1,412sf Main, 1,104sf upper) offers that ideal work/live opportunity. Main floor features large entry with reception/waiting area, conference room and or collaborative space, kitchen break-room and restroom. Upper floor features either 4 offices/bed-rooms and 1 full restroom. Includes full unfinished basement with a restroom. Expansive wrap around front porch with ADA access, large rear deck for outside meetings to expansive rear yard for exercise and or gatherings, 2 car garage. This UCD Zoning use permits both working and living environments for almost all professions. Monthly rent $3,000 is a Modified Gross Lease. Landlord pays property real estate taxes, building shell insurance and exterior maintenance. Tenant pays general liability insurance, utilities, janitorial, interior maintenance and any increases in property taxes and or building shell insurance after the base year.
- Il est possible que le loyer annoncé ne comprenne pas certains services publics, services d’immeuble et frais immobiliers.
- Entièrement aménagé comme Bureau standard
- Principalement open space
- 5 Bureaux privés
- 1 Salle de conférence
- Système de chauffage central
- Aire de réception
- Douches
- Sous-sol
- Planchers en bois
- Accessible fauteuils roulants
- Work-Live Convenience
- 2,516 SF
- Roundtree Neighborhood Setting
- Collaborative Layout
- Conference Room
- Kitchen Break Room Area
APERÇU DU BIEN
Excellent Free-Standing Work-Live office space. Perfectly positioned in the Roundtree UCD area. This all brick free-standing building of 2,516 sf m/l (1,412sf Main, 1,104sf upper) offers that ideal work/live opportunity. Main floor features large entry with reception/waiting area, conference room and or collaborative space, kitchen break-room and restroom. Upper floor features either 4 offices/bed-rooms and 1 full restroom. Includes full unfinished basement with a restroom. Expansive wrap around front porch with ADA access, large rear deck for outside meetings to expansive rear yard for exercise and or gatherings, 2 car garage. This UCD Zoning use permits both working and living environments for almost all professions. Monthly rent $3,000 is a Modified Gross Lease. Landlord pays property real estate taxes, building shell insurance and exterior maintenance. Tenant pays general liability insurance, utilities, janitorial, interior maintenance and any increases in property taxes and or building shell insurance after the base year.
- Réception
- Espace d’entreposage
- Climatisation
- Détecteur de fumée
INFORMATIONS SUR L’IMMEUBLE
Présenté par

Bentley Office Center | 1348 E Cherry St
Hum, une erreur s’est produite lors de l’envoi de votre message. Veuillez réessayer.
Merci ! Votre message a été envoyé.





