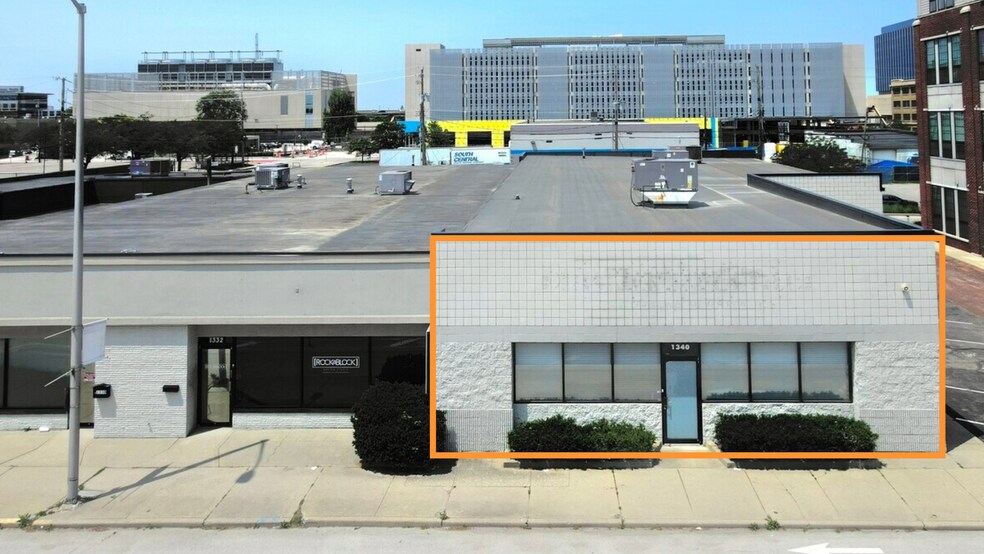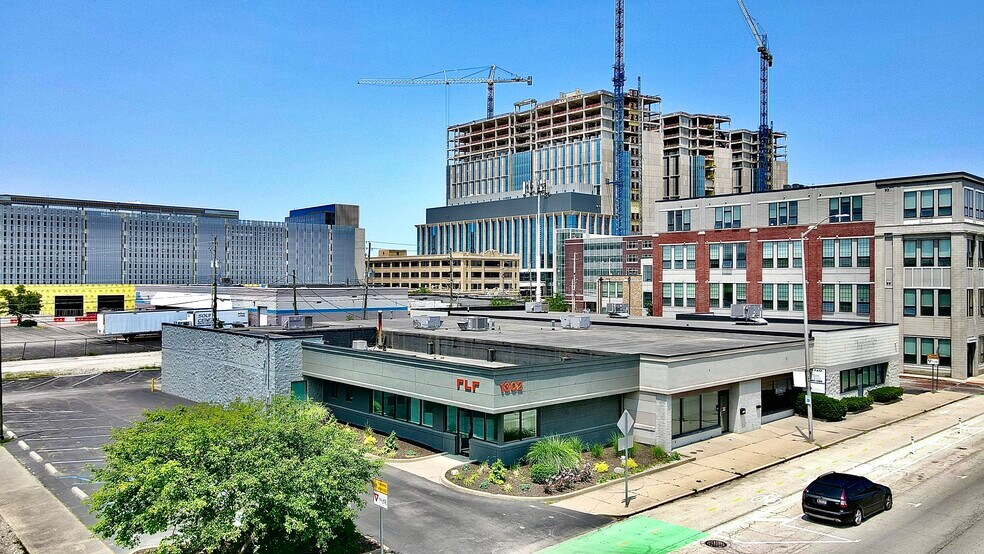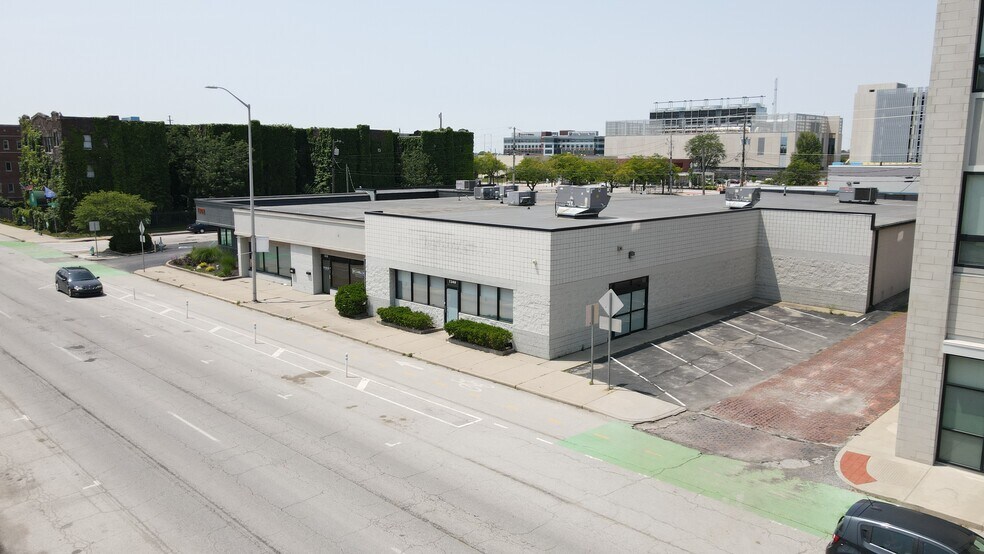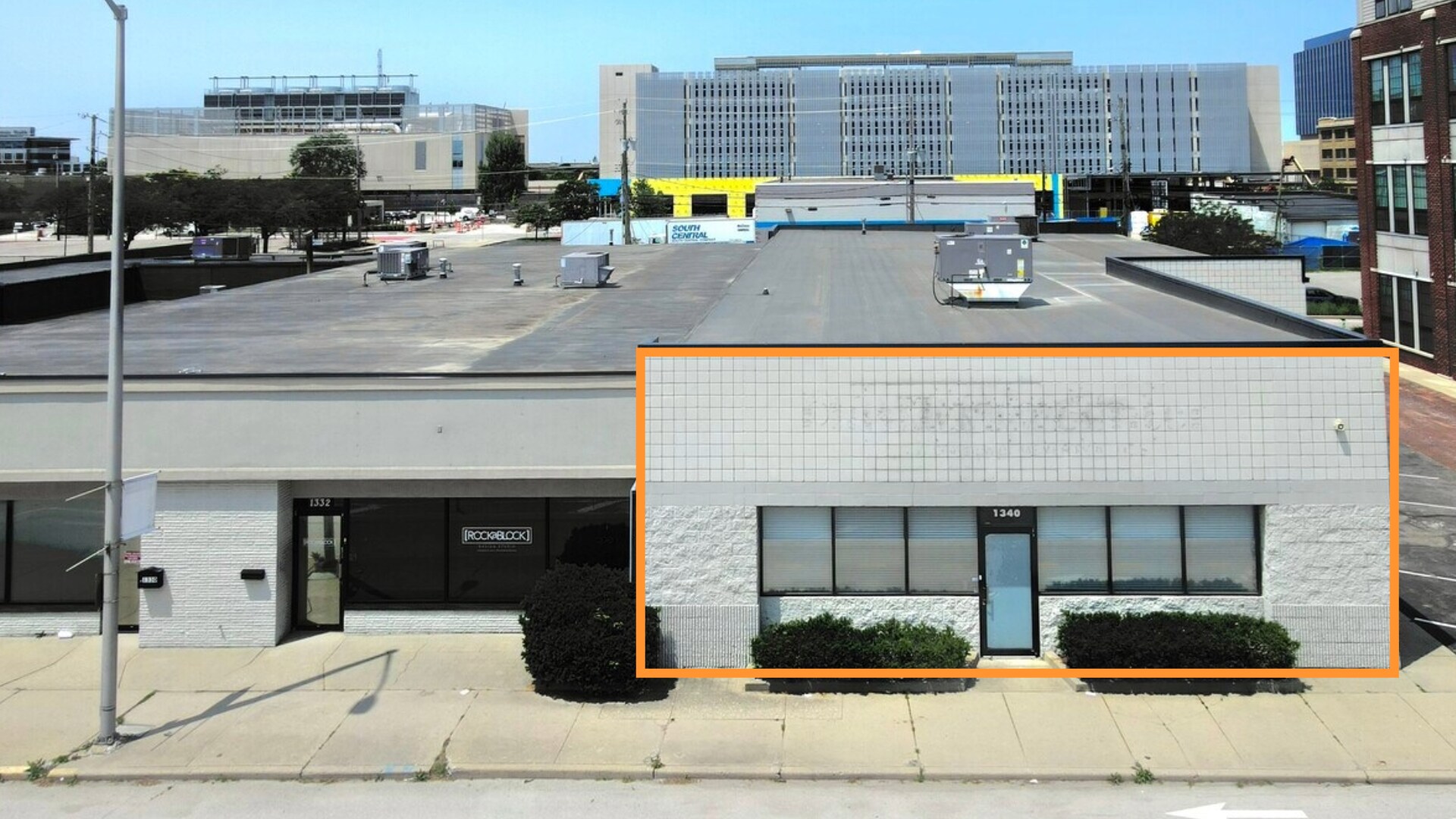
Cette fonctionnalité n’est pas disponible pour le moment.
Nous sommes désolés, mais la fonctionnalité à laquelle vous essayez d’accéder n’est pas disponible actuellement. Nous sommes au courant du problème et notre équipe travaille activement pour le résoudre.
Veuillez vérifier de nouveau dans quelques minutes. Veuillez nous excuser pour ce désagrément.
– L’équipe LoopNet
Votre e-mail a été envoyé.
1340 N Illinois St Local d’activités 699 m² À louer Indianapolis, IN 46202



Certaines informations ont été traduites automatiquement.
INFORMATIONS PRINCIPALES
- AVAILABLE NOW 7,520/SF (# 1340)
- On-Site parking Private to Property Tenants
- Located at 13th & Illinois St surrounded by IU Health’s massive campus expansion
- Excellent Central Business District Location
- Retail storefront entry transitioning to warehouse features
- Property fronts N. Illinois St
CARACTÉRISTIQUES
TOUS LES ESPACE DISPONIBLES(1)
Afficher les loyers en
- ESPACE
- SURFACE
- DURÉE
- LOYER
- TYPE DE BIEN
- ÉTAT
- DISPONIBLE
Position your business in the heart of Indianapolis’ most transformative healthcare corridor. Located at 13th & N. Illinois St., two blocks north of I-65/I-70 on-ramp/interchange, surrounded by development momentum—anchored by Indiana University Health Complex and its $4 billion expansion spanning 44 acres. The multi-tenant property on the northwest corner of 13th & Illinois St. has one space available on the north end-cap, street-front retail entrance with 7500/SF of open flex floor plan, epoxy painted concrete floors, two restrooms, two private offices, drop ceiling in front, exposed ceiling and duct work in warehouse section, updated lighting, fully climate controlled throughout, insulated ‘10 overhead loading door, and additional private parking in back (west) lot. This suite is ideal for businesses in need of operational efficiency, polished finishes, warehouse functionality, parking, and quick access to customers in all directions serving seamless logistics. Prior use was a candy confection manufacturer/distributor/retailer. Ideal uses could be in retail, medical, office, warehouse, specialty uses, clinics, administrative services, or potentially a commercial kitchen operation. Already contains many requirements of food grade compliance (washable ceiling tiles, epoxy floors, multiple utility connections).
- Le loyer ne comprend pas les services publics, les frais immobiliers ou les services de l’immeuble.
- 1 Accès plain-pied
- Bureaux cloisonnés
- Connectivité Wi-Fi
- Plafonds suspendus
- Toilettes incluses dans le bail
- CVC disponible en-dehors des heures ouvrables
- Espace d’angle
- New IU Health complex is a block away
- Ample on-site parking on street & private lot
- Fully climate controlled throughout
- Espace en excellent état
- Ventilation et chauffage centraux
- Toilettes privées
- Système de sécurité
- Éclairage d’urgence
- Hauts plafonds
- Plafond apparent
- Accessible fauteuils roulants
- Wide open space w/ restrooms and 2 small offices
- Very clean space - Ideal for a commercial kitchen
| Espace | Surface | Durée | Loyer | Type de bien | État | Disponible |
| 1er étage – 1340 | 699 m² | Négociable | 139,10 € /m²/an 11,59 € /m²/mois 97 176 € /an 8 098 € /mois | Local d’activités | - | Maintenant |
1er étage – 1340
| Surface |
| 699 m² |
| Durée |
| Négociable |
| Loyer |
| 139,10 € /m²/an 11,59 € /m²/mois 97 176 € /an 8 098 € /mois |
| Type de bien |
| Local d’activités |
| État |
| - |
| Disponible |
| Maintenant |
1er étage – 1340
| Surface | 699 m² |
| Durée | Négociable |
| Loyer | 139,10 € /m²/an |
| Type de bien | Local d’activités |
| État | - |
| Disponible | Maintenant |
Position your business in the heart of Indianapolis’ most transformative healthcare corridor. Located at 13th & N. Illinois St., two blocks north of I-65/I-70 on-ramp/interchange, surrounded by development momentum—anchored by Indiana University Health Complex and its $4 billion expansion spanning 44 acres. The multi-tenant property on the northwest corner of 13th & Illinois St. has one space available on the north end-cap, street-front retail entrance with 7500/SF of open flex floor plan, epoxy painted concrete floors, two restrooms, two private offices, drop ceiling in front, exposed ceiling and duct work in warehouse section, updated lighting, fully climate controlled throughout, insulated ‘10 overhead loading door, and additional private parking in back (west) lot. This suite is ideal for businesses in need of operational efficiency, polished finishes, warehouse functionality, parking, and quick access to customers in all directions serving seamless logistics. Prior use was a candy confection manufacturer/distributor/retailer. Ideal uses could be in retail, medical, office, warehouse, specialty uses, clinics, administrative services, or potentially a commercial kitchen operation. Already contains many requirements of food grade compliance (washable ceiling tiles, epoxy floors, multiple utility connections).
- Le loyer ne comprend pas les services publics, les frais immobiliers ou les services de l’immeuble.
- Espace en excellent état
- 1 Accès plain-pied
- Ventilation et chauffage centraux
- Bureaux cloisonnés
- Toilettes privées
- Connectivité Wi-Fi
- Système de sécurité
- Plafonds suspendus
- Éclairage d’urgence
- Toilettes incluses dans le bail
- Hauts plafonds
- CVC disponible en-dehors des heures ouvrables
- Plafond apparent
- Espace d’angle
- Accessible fauteuils roulants
- New IU Health complex is a block away
- Wide open space w/ restrooms and 2 small offices
- Ample on-site parking on street & private lot
- Very clean space - Ideal for a commercial kitchen
- Fully climate controlled throughout
APERÇU DU BIEN
Conveniently located in the northern quadrant of Indianapolis’ central business district (CBD), positioned on the northwest corner of 13th and northbound Illinois Street, within walking distance to Starbucks, and the $4B IU Health’s massive redevelopment spanning 44 acres. Single story multi-tenanted flex building offering versatility of use by combining customer friendly storefront entrance that transitions to flex warehouse space midway through, drive-in loading doors, private parking on the north and south property sides, plus private parking lot on the west side of the property. The original building was built in 1961 then expanded in 1996 to include space 1340 consisting of 7,520 sq. ft., for a total building square footage of 17,760 hosting four separate leasable spaces. Recent upgrades include building painting and landscaping.
INFORMATIONS SUR L’IMMEUBLE
Présenté par

1340 N Illinois St
Hum, une erreur s’est produite lors de l’envoi de votre message. Veuillez réessayer.
Merci ! Votre message a été envoyé.





