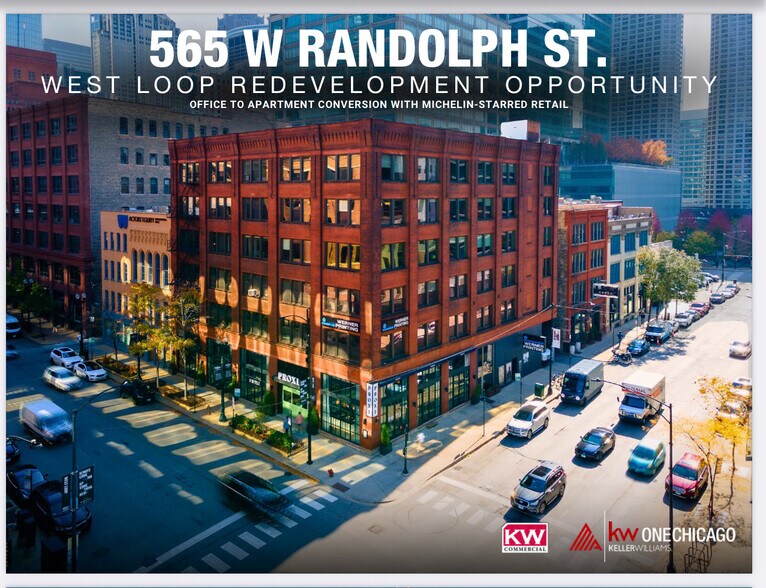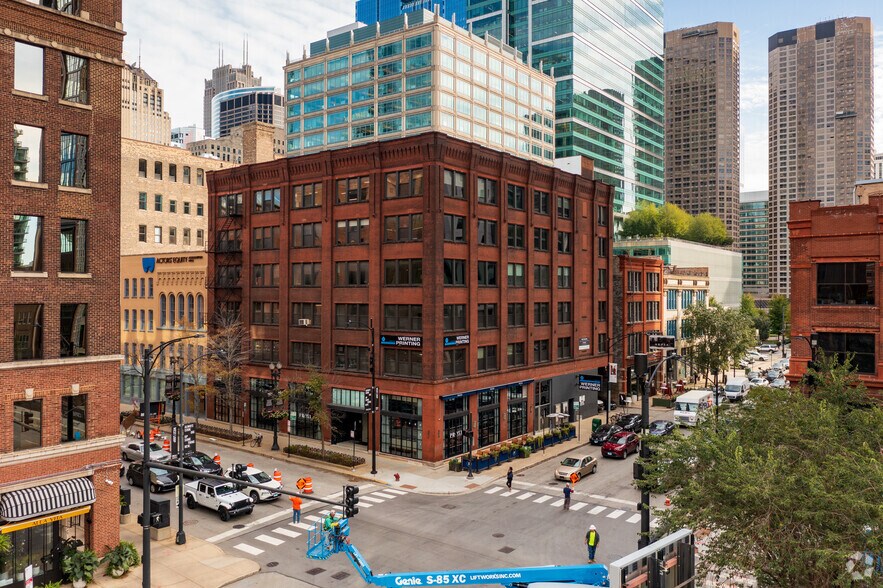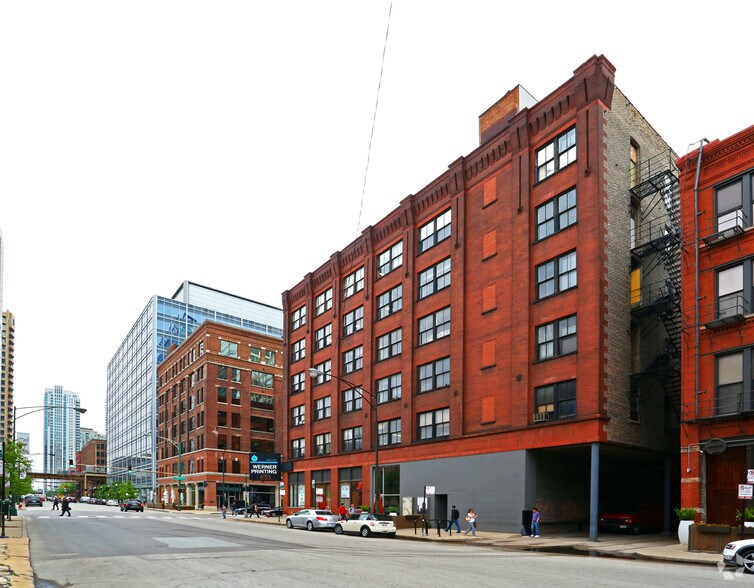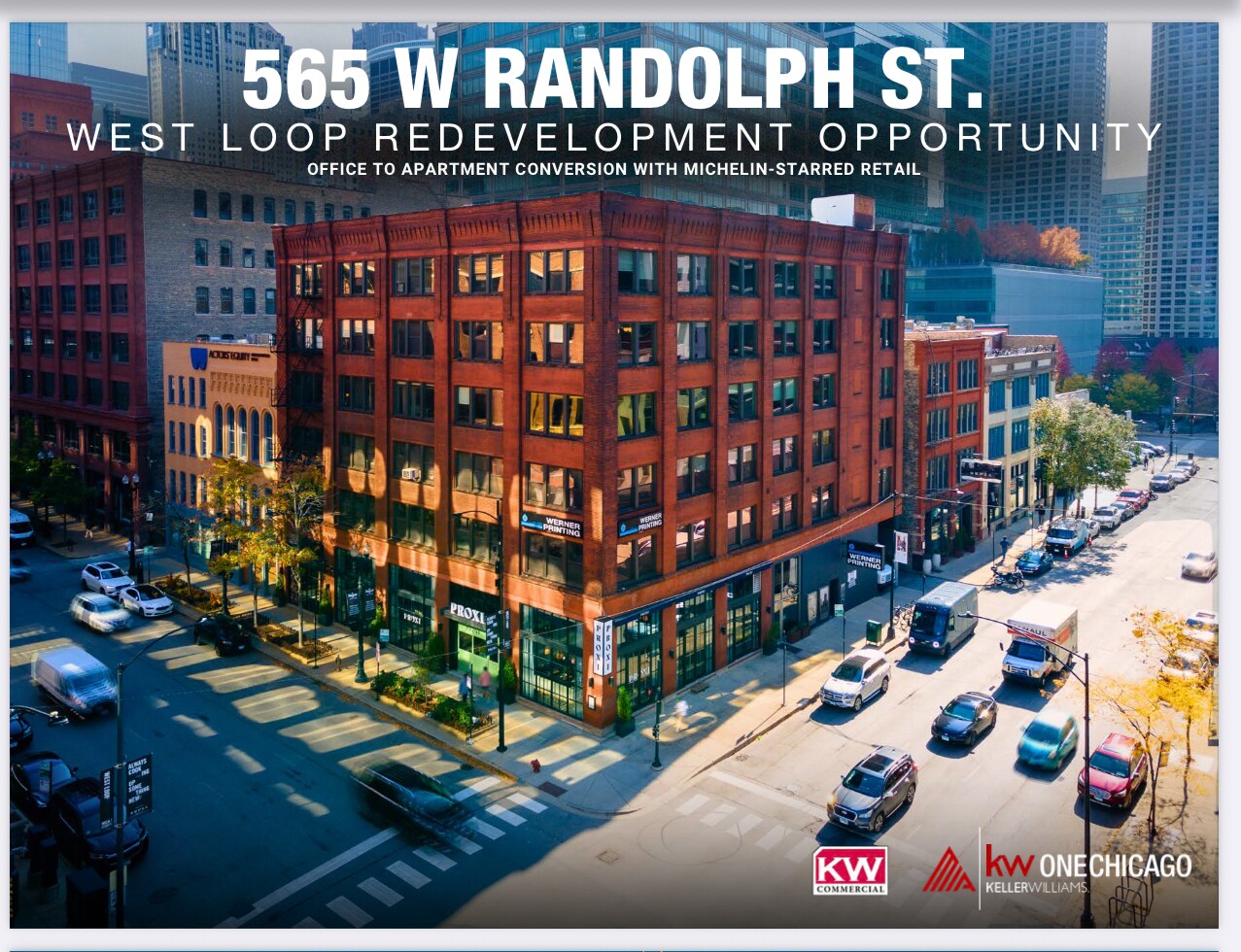
Cette fonctionnalité n’est pas disponible pour le moment.
Nous sommes désolés, mais la fonctionnalité à laquelle vous essayez d’accéder n’est pas disponible actuellement. Nous sommes au courant du problème et notre équipe travaille activement pour le résoudre.
Veuillez vérifier de nouveau dans quelques minutes. Veuillez nous excuser pour ce désagrément.
– L’équipe LoopNet
Votre e-mail a été envoyé.
133 N Jefferson St Bureau 28 – 2 268 m² À louer Chicago, IL 60661



Certaines informations ont été traduites automatiquement.
INFORMATIONS PRINCIPALES
- West Loop, Fulton District, Randolph Street, Resturant Row Location, On Train Stop, Transit Oriented Development
TOUS LES ESPACES DISPONIBLES(4)
Afficher les loyers en
- ESPACE
- SURFACE
- DURÉE
- LOYER
- TYPE DE BIEN
- ÉTAT
- DISPONIBLE
Existing Condition Loft Office build-out sporting high ceilings, great window line with natural light, private phone booths, offices with glass walls & doors, large kitchen. Creative firm buildout. Full floor tenant identity for 10,080 RSF requirements. Contiguous up to 20,160 but can be demised down to smaller size.
- Il est possible que le loyer annoncé ne comprenne pas certains services publics, services d’immeuble et frais immobiliers.
- Plan d’étage avec bureaux fermés
- Peut être combiné avec un ou plusieurs espaces supplémentaires jusqu’à 1 873 m² d’espace adjacent
- Lumière naturelle
- Entièrement aménagé comme Bureau standard
- Convient pour 13 - 81 Personnes
- Hauts plafonds
Open floor layout with parameter offices. Existing Condition Loft Office build-out sporting high ceilings, great window line with natural light, private phone booths, offices with glass walls & doors, large kitchen. Creative firm buildout. Full floor tenant identity for 10,080 RSF requirements. Contiguous up to 20,160 but can be demised down to smaller size. Modern workstations in place.
- Il est possible que le loyer annoncé ne comprenne pas certains services publics, services d’immeuble et frais immobiliers.
- Plan d’étage avec bureaux fermés
- Peut être combiné avec un ou plusieurs espaces supplémentaires jusqu’à 1 873 m² d’espace adjacent
- Lumière naturelle
- Entièrement aménagé comme Bureau standard
- Convient pour 1 - 81 Personnes
- Hauts plafonds
Open layout Loft Space with 1 office. 12 foot ceiling heights. If *3,400 SF space includes corner extended window line - tons of natural light
- Il est possible que le loyer annoncé ne comprenne pas certains services publics, services d’immeuble et frais immobiliers.
- Disposition open space
- 1 Bureau privé
- Lumière naturelle
- Partiellement aménagé comme Bureau standard
- Convient pour 6 - 28 Personnes
- Hauts plafonds
Private office with two rooms, high ceilings, sink. Currently built out with demise wall as 2 separate spaces but could be recombined by landlord. New LVT floor. Window in larger area.
- Il est possible que le loyer annoncé ne comprenne pas certains services publics, services d’immeuble et frais immobiliers.
- Principalement open space
- Hauts plafonds
- Partiellement aménagé comme Bureau standard
- Convient pour 1 - 7 Personnes
- Lumière naturelle
| Espace | Surface | Durée | Loyer | Type de bien | État | Disponible |
| 4e étage | 465 – 936 m² | 2-10 Ans | 186,28 € /m²/an 15,52 € /m²/mois 174 444 € /an 14 537 € /mois | Bureau | Construction achevée | Maintenant |
| 5e étage | 28 – 936 m² | 2-10 Ans | 186,28 € /m²/an 15,52 € /m²/mois 174 444 € /an 14 537 € /mois | Bureau | Construction achevée | Maintenant |
| 6e étage, bureau 602-604 | 204 – 316 m² | 2-10 Ans | 204,91 € /m²/an 17,08 € /m²/mois 64 724 € /an 5 394 € /mois | Bureau | Construction partielle | 30 jours |
| 6e étage, bureau 608 | 37 – 79 m² | 2-10 Ans | 223,54 € /m²/an 18,63 € /m²/mois 17 652 € /an 1 471 € /mois | Bureau | Construction partielle | 60 jours |
4e étage
| Surface |
| 465 – 936 m² |
| Durée |
| 2-10 Ans |
| Loyer |
| 186,28 € /m²/an 15,52 € /m²/mois 174 444 € /an 14 537 € /mois |
| Type de bien |
| Bureau |
| État |
| Construction achevée |
| Disponible |
| Maintenant |
5e étage
| Surface |
| 28 – 936 m² |
| Durée |
| 2-10 Ans |
| Loyer |
| 186,28 € /m²/an 15,52 € /m²/mois 174 444 € /an 14 537 € /mois |
| Type de bien |
| Bureau |
| État |
| Construction achevée |
| Disponible |
| Maintenant |
6e étage, bureau 602-604
| Surface |
| 204 – 316 m² |
| Durée |
| 2-10 Ans |
| Loyer |
| 204,91 € /m²/an 17,08 € /m²/mois 64 724 € /an 5 394 € /mois |
| Type de bien |
| Bureau |
| État |
| Construction partielle |
| Disponible |
| 30 jours |
6e étage, bureau 608
| Surface |
| 37 – 79 m² |
| Durée |
| 2-10 Ans |
| Loyer |
| 223,54 € /m²/an 18,63 € /m²/mois 17 652 € /an 1 471 € /mois |
| Type de bien |
| Bureau |
| État |
| Construction partielle |
| Disponible |
| 60 jours |
4e étage
| Surface | 465 – 936 m² |
| Durée | 2-10 Ans |
| Loyer | 186,28 € /m²/an |
| Type de bien | Bureau |
| État | Construction achevée |
| Disponible | Maintenant |
Existing Condition Loft Office build-out sporting high ceilings, great window line with natural light, private phone booths, offices with glass walls & doors, large kitchen. Creative firm buildout. Full floor tenant identity for 10,080 RSF requirements. Contiguous up to 20,160 but can be demised down to smaller size.
- Il est possible que le loyer annoncé ne comprenne pas certains services publics, services d’immeuble et frais immobiliers.
- Entièrement aménagé comme Bureau standard
- Plan d’étage avec bureaux fermés
- Convient pour 13 - 81 Personnes
- Peut être combiné avec un ou plusieurs espaces supplémentaires jusqu’à 1 873 m² d’espace adjacent
- Hauts plafonds
- Lumière naturelle
5e étage
| Surface | 28 – 936 m² |
| Durée | 2-10 Ans |
| Loyer | 186,28 € /m²/an |
| Type de bien | Bureau |
| État | Construction achevée |
| Disponible | Maintenant |
Open floor layout with parameter offices. Existing Condition Loft Office build-out sporting high ceilings, great window line with natural light, private phone booths, offices with glass walls & doors, large kitchen. Creative firm buildout. Full floor tenant identity for 10,080 RSF requirements. Contiguous up to 20,160 but can be demised down to smaller size. Modern workstations in place.
- Il est possible que le loyer annoncé ne comprenne pas certains services publics, services d’immeuble et frais immobiliers.
- Entièrement aménagé comme Bureau standard
- Plan d’étage avec bureaux fermés
- Convient pour 1 - 81 Personnes
- Peut être combiné avec un ou plusieurs espaces supplémentaires jusqu’à 1 873 m² d’espace adjacent
- Hauts plafonds
- Lumière naturelle
6e étage, bureau 602-604
| Surface | 204 – 316 m² |
| Durée | 2-10 Ans |
| Loyer | 204,91 € /m²/an |
| Type de bien | Bureau |
| État | Construction partielle |
| Disponible | 30 jours |
Open layout Loft Space with 1 office. 12 foot ceiling heights. If *3,400 SF space includes corner extended window line - tons of natural light
- Il est possible que le loyer annoncé ne comprenne pas certains services publics, services d’immeuble et frais immobiliers.
- Partiellement aménagé comme Bureau standard
- Disposition open space
- Convient pour 6 - 28 Personnes
- 1 Bureau privé
- Hauts plafonds
- Lumière naturelle
6e étage, bureau 608
| Surface | 37 – 79 m² |
| Durée | 2-10 Ans |
| Loyer | 223,54 € /m²/an |
| Type de bien | Bureau |
| État | Construction partielle |
| Disponible | 60 jours |
Private office with two rooms, high ceilings, sink. Currently built out with demise wall as 2 separate spaces but could be recombined by landlord. New LVT floor. Window in larger area.
- Il est possible que le loyer annoncé ne comprenne pas certains services publics, services d’immeuble et frais immobiliers.
- Partiellement aménagé comme Bureau standard
- Principalement open space
- Convient pour 1 - 7 Personnes
- Hauts plafonds
- Lumière naturelle
APERÇU DU BIEN
PROPERTY HIGHLIGHTS Prime West Loop Office with Value-Add Potential Exceptional Location Situated in the heart of Chicago’s thriving West Loop, 565 W. Randolph St offers 59,981 SF of office space with unmatched access to public transit, major expressways, and top-tier amenities—just steps from Union Park, renowned dining, and vibrant retail. Architectural Charm Meets Modern Utility Built in 1920, this distinctive property blends historic character with functionality, featuring two passenger elevators and a freight elevator. It’s ideal for creative firms or professional users looking for a unique and adaptable workspace. Flexible Leasing & Scalable Headquarters Potential Thanks to flexible lease structures, up to 70% of the building can be made available—making this an ideal headquarters location. Tenants can occupy 15,000–30,000 SF immediately and scale over time, with the option to grow into more space as needed. Conversion Opportunity With its strong bones and prime location, the property also presents a compelling opportunity for residential conversion—tapping into continued demand for housing in the West Loop. Prestigious Ground-Floor Tenants Anchored by Proxi, a Michelin Bib Gourmand restaurant, and the Michelin-starred Sepia, the building benefits from steady foot traffic and culinary acclaim. These acclaimed establishments enhance visibility, attract a dynamic clientele, and elevate the property's overall appeal. Strong Surrounding Demographics • $490K – Median home value within 3-mile radius • $141K – Median household income within 3-mile radius Purchase or Lease — Let’s Discuss Your Vision Whether you’re seeking a flagship headquarters, a strategic investment, or a visionary redevelopment, 565 W. Randolph stands in the center of it all—ready for what’s next.
- Accès 24 h/24
- Accès contrôlé
- Food court
- Service de restauration
- Restaurant
- Signalisation
- Accessible fauteuils roulants
- Climatisation
- Détecteur de fumée
INFORMATIONS SUR L’IMMEUBLE
Présenté par

133 N Jefferson St
Hum, une erreur s’est produite lors de l’envoi de votre message. Veuillez réessayer.
Merci ! Votre message a été envoyé.












