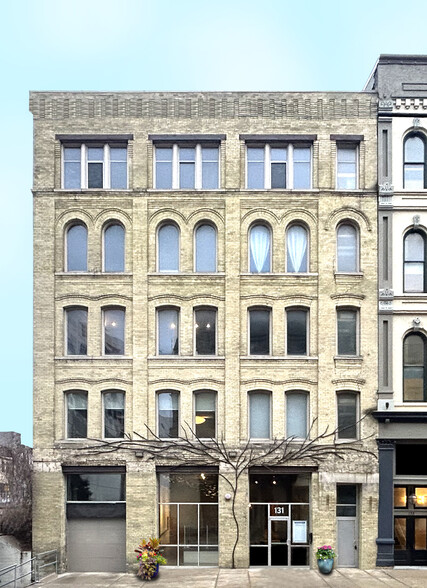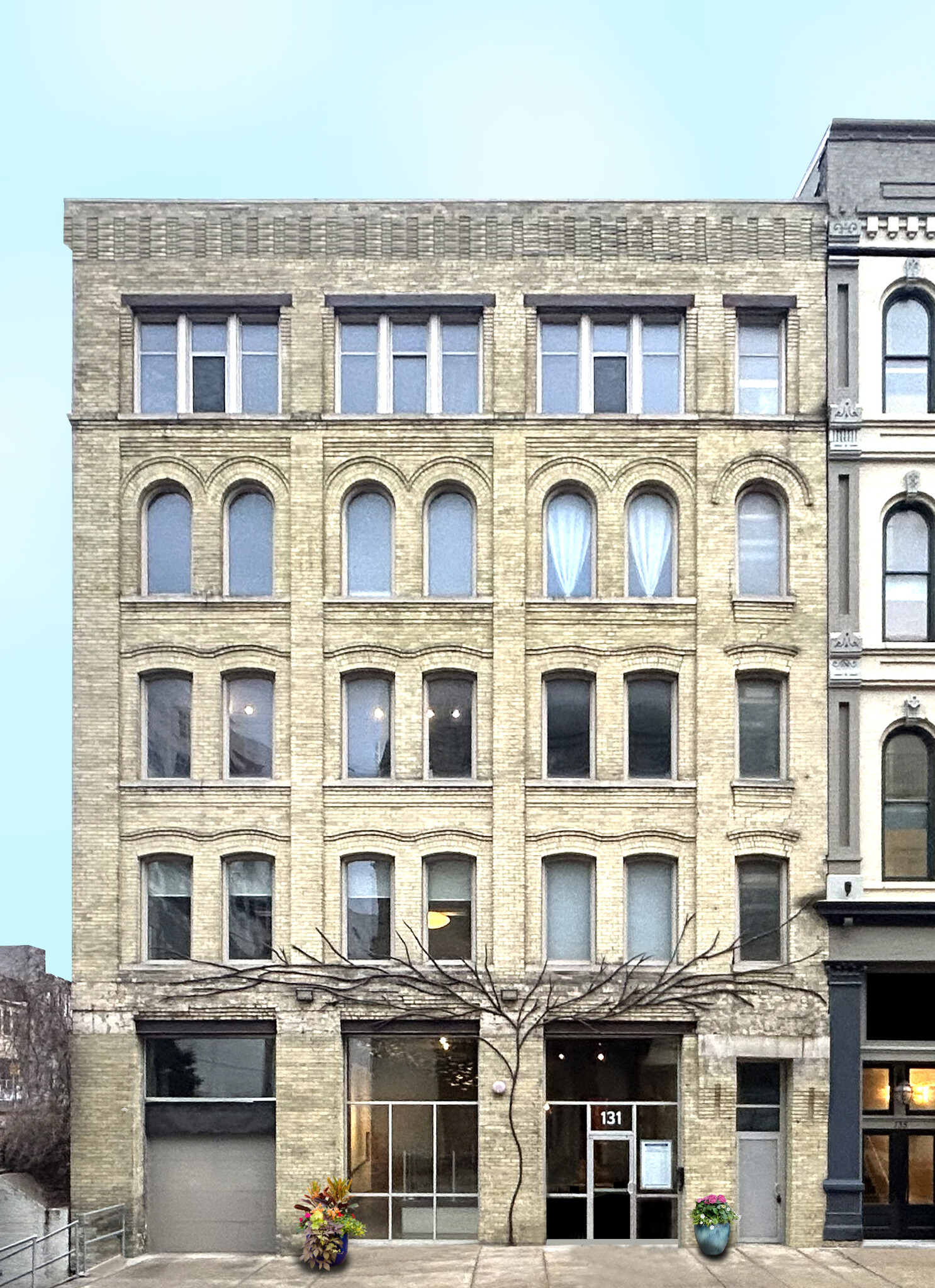The Seeboth 131 W Seeboth St Bureau 95 – 447 m² À louer Milwaukee, WI 53204

Certaines informations ont été traduites automatiquement.
INFORMATIONS PRINCIPALES
- Inviting lobby with large windows, easy access ramp and art installations throughout common areas on all floors.
- Friendly, long term tenants. Pilates facility, massage therapist and showers on second floor.
- Large windows, with cream city brick and timber office interiors, office options of different sizes and amenities.
TOUS LES ESPACES DISPONIBLES(3)
Afficher les loyers en
- ESPACE
- SURFACE
- DURÉE
- LOYER
- TYPE DE BIEN
- ÉTAT
- DISPONIBLE
This office space features an industrial open layout, characterized by high ceilings, exposed ductwork, and minimal interior walls, fostering a spacious and collaborative environment. There is a single enclosed office within the open area, offering privacy when needed. Large windows facing east and south with abundant natural light throughout the day, creating bright and energizing atmosphere ideal for productivity!
- Il est possible que le loyer annoncé ne comprenne pas certains services publics, services d’immeuble et frais immobiliers.
- Principalement open space
- 1 Bureau privé
- Accès aux ascenseurs
- Espace d’angle
- Plafond apparent
- Douches
- Bail professionnel
- Accessible fauteuils roulants
- Partiellement aménagé comme Bureau de services professionnels
- Convient pour 1 - 12 Personnes
- Ventilation et chauffage centraux
- Système de sécurité
- Hauts plafonds
- Lumière naturelle
- Open space
- Détecteur de fumée
- Il est possible que le loyer annoncé ne comprenne pas certains services publics, services d’immeuble et frais immobiliers.
- Convient pour 1 - 10 Personnes
- Connectivité Wi-Fi
- Système de sécurité
- Plafond apparent
- CVC disponible en-dehors des heures ouvrables
- Détecteur de fumée
- Disposition open space
- Ventilation et chauffage centraux
- Accès aux ascenseurs
- Hauts plafonds
- Lumière naturelle
- Open space
- Accessible fauteuils roulants
Bright cheery space with east and south windows. Can be divided up into two spaces with the addition of a partition wall since it currently has two entrances into the space. Open space could easily be converted to include a few more offices.
- Il est possible que le loyer annoncé ne comprenne pas certains services publics, services d’immeuble et frais immobiliers.
- Disposition open space
- 1 Bureau privé
- 20 Postes de travail
- Connectivité Wi-Fi
- Vidéosurveillance
- Hauts plafonds
- Lumière naturelle
- Douches
- Accessible fauteuils roulants
- Abundance of windows with natural light
- Very close proximity to public transportation
- Partiellement aménagé comme Bureau de services professionnels
- Convient pour 1 - 21 Personnes
- 1 Salle de conférence
- Ventilation et chauffage centraux
- Système de sécurité
- Espace d’angle
- Plafond apparent
- CVC disponible en-dehors des heures ouvrables
- Open space
- Exceptional Location to coffee shops & restaurants
- Private and secure building
- Community kitchen to use
| Espace | Surface | Durée | Loyer | Type de bien | État | Disponible |
| 2e étage, bureau 240 | 114 m² | Négociable | 231,39 € /m²/an | Bureau | Construction partielle | 01/06/2025 |
| 3e étage, bureau 320 | 95 m² | Négociable | 231,39 € /m²/an | Bureau | - | Maintenant |
| 3e étage, bureau 330/340 | 239 m² | Négociable | 231,39 € /m²/an | Bureau | Construction partielle | Maintenant |
2e étage, bureau 240
| Surface |
| 114 m² |
| Durée |
| Négociable |
| Loyer |
| 231,39 € /m²/an |
| Type de bien |
| Bureau |
| État |
| Construction partielle |
| Disponible |
| 01/06/2025 |
3e étage, bureau 320
| Surface |
| 95 m² |
| Durée |
| Négociable |
| Loyer |
| 231,39 € /m²/an |
| Type de bien |
| Bureau |
| État |
| - |
| Disponible |
| Maintenant |
3e étage, bureau 330/340
| Surface |
| 239 m² |
| Durée |
| Négociable |
| Loyer |
| 231,39 € /m²/an |
| Type de bien |
| Bureau |
| État |
| Construction partielle |
| Disponible |
| Maintenant |
APERÇU DU BIEN
Beautifully restored 1880 cream city brick and warm timber building with art work throughout common areas. Gracious lobby entrance with easy-to-use handicap ramp. Secure lobby entrance with sidewalk and lobby cameras that can be set up to view delivery services, clients or guests all from your computer system. Two block walk from MMSD Prairie and Riverwalk for lunch time nature rejuvenation; additional exercise option of Bublr Bike Stop and Hank Aaron bike trail. Pilates studio, masseur, and showers located in the building. Big interior windows on north, east and south side of the building let in lots of natural light to offices as desired. Responsive property management beautifies exterior during the summer with container gardens and bird feeders; during the winter snow and ice are removed very timely for ease of entry. If you are done trying to run a company working from home, come to an office building that provides a stimulating and comfortable environment that make tenants feel at home. Lot and street parking within a block and freeway access just 3 blocks away for easy and fast, freeway commuting. Public transportation includes commuting on bus lines, tram route, short five block walk to the intermodal train station for Milwaukee airport access or Chicago commute. Three coffee shops within three blocks, plenty of lunch time restaurants and Purple Door ice cream all within walking distance. Long term friendly tenants, onsite professional building management.
- Accès 24 h/24
- Accès contrôlé
- Property Manager sur place
- Système de sécurité
- Accessible fauteuils roulants
- Espace d’entreposage
- Station de recharge de voitures
- Climatisation
- Internet par fibre optique
INFORMATIONS SUR L’IMMEUBLE
OCCUPANTS
- ÉTAGE
- NOM DE L’OCCUPANT
- SECTEUR D’ACTIVITÉ
- 2e
- ARC-INT Architecture
- Services professionnels, scientifiques et techniques
- 3e
- Dr. Tammy Beran
- Santé et assistance sociale
- 3e
- Elle Studio + Wellness
- Santé et assistance sociale
- 1er
- Filament
- Arts, divertissement et loisirs
- 2e
- New Eden Landscape Architecture
- Services professionnels, scientifiques et techniques
- 2e
- Pilates Movement
- Arts, divertissement et loisirs
- 2e
- Tranquilty Delivered Massage Theraphy
- Santé et assistance sociale
- 3e
- Wardlaw Productions
- Arts, divertissement et loisirs













