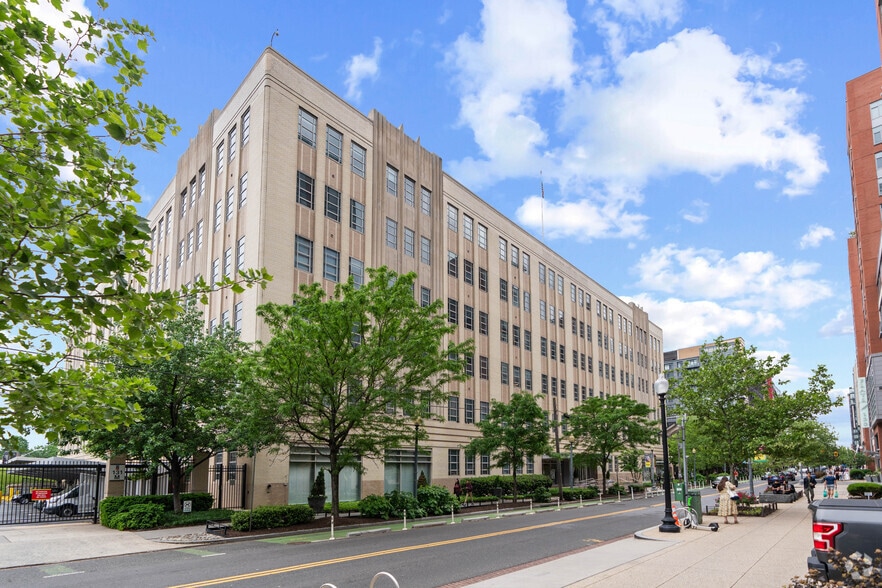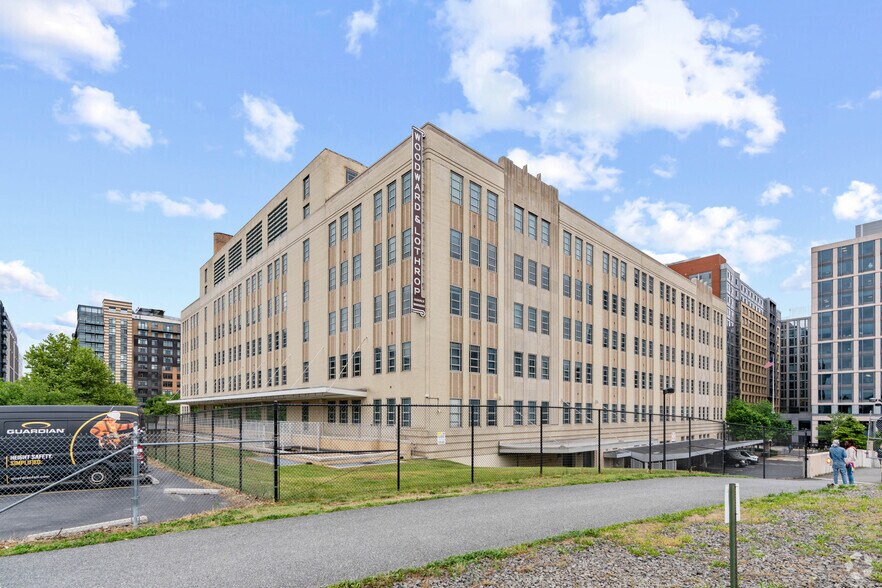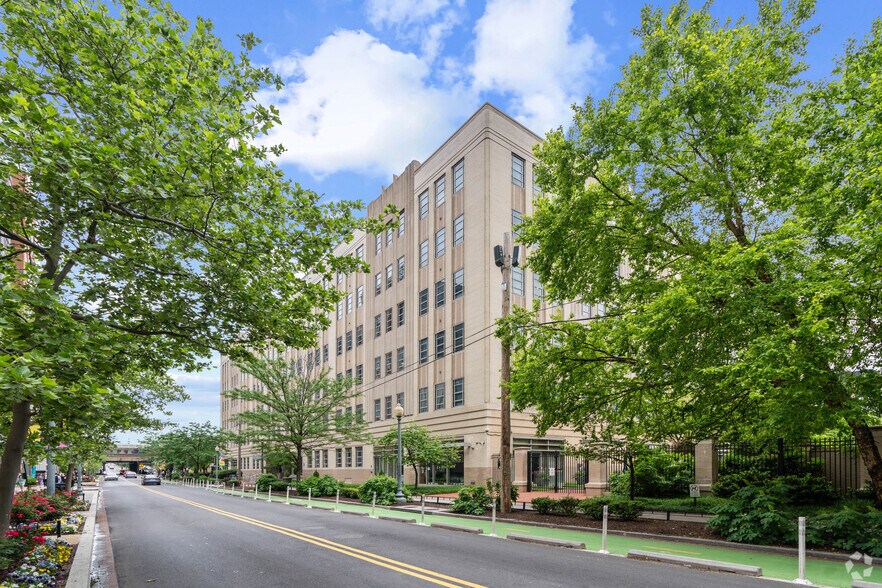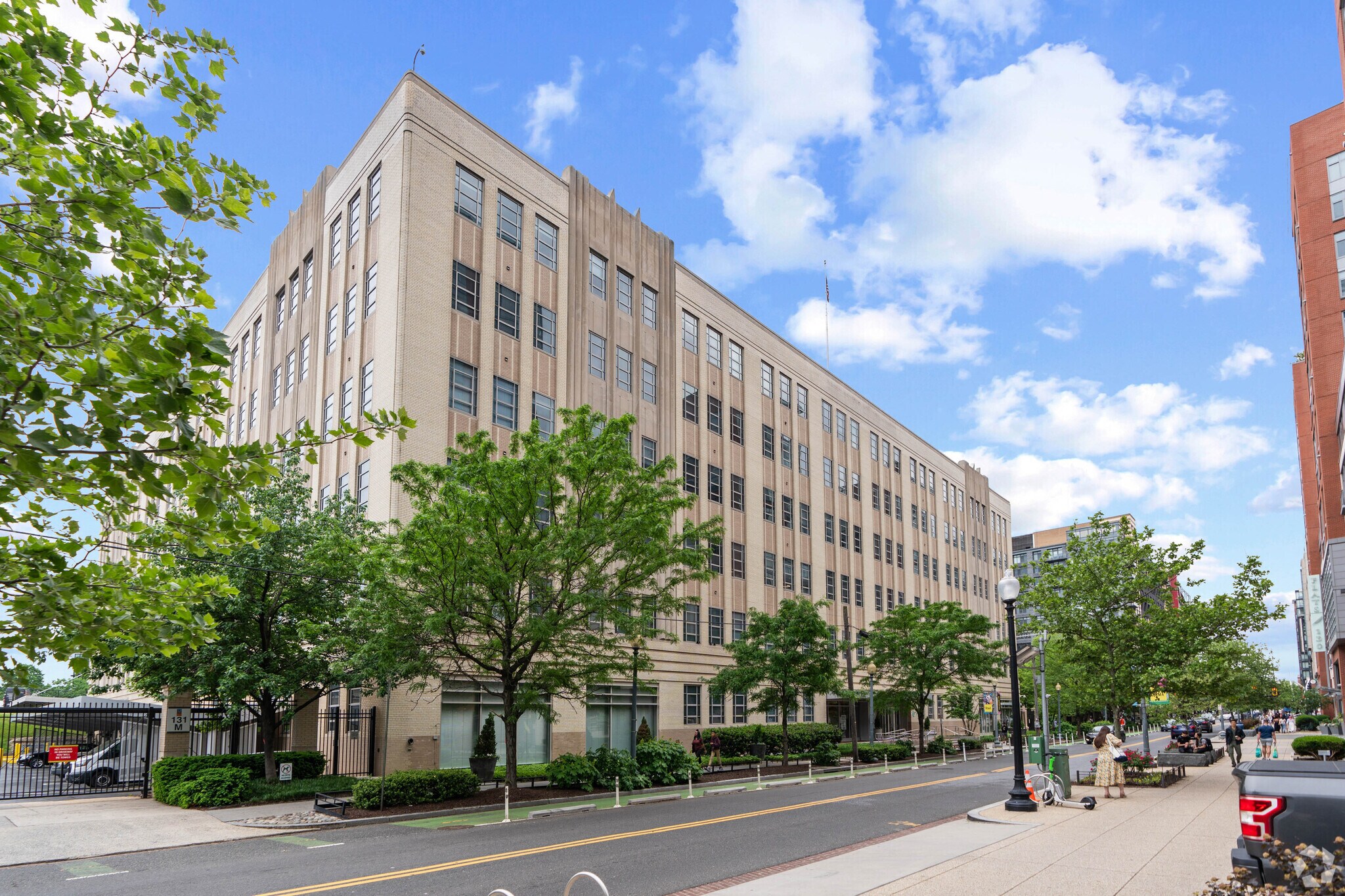
Cette fonctionnalité n’est pas disponible pour le moment.
Nous sommes désolés, mais la fonctionnalité à laquelle vous essayez d’accéder n’est pas disponible actuellement. Nous sommes au courant du problème et notre équipe travaille activement pour le résoudre.
Veuillez vérifier de nouveau dans quelques minutes. Veuillez nous excuser pour ce désagrément.
– L’équipe LoopNet
Votre e-mail a été envoyé.
131 M St NE 94 – 21 553 m² À louer Washington, DC 20002



Certaines informations ont été traduites automatiquement.
TOUS LES ESPACES DISPONIBLES(8)
Afficher les loyers en
- ESPACE
- SURFACE
- DURÉE
- LOYER
- TYPE DE BIEN
- ÉTAT
- DISPONIBLE
FLEXIBLE and cost effective below grade office or retail opportunity.
- Convient pour 79 - 251 Personnes
- Peut être combiné avec un ou plusieurs espaces supplémentaires jusqu’à 17 778 m² d’espace adjacent
- Plafonds finis: 3,66 mètres
LARGE FORMAT retail or ground floor office/medical opportunity featuring: -16' slab height -25' x 25'8" column spacing -over 250' of glass / frontage -opportunity for dedicated drop off / pick up area for take away and delivery
- Peut être combiné avec un ou plusieurs espaces supplémentaires jusqu’à 17 778 m² d’espace adjacent
- Plafonds finis: 4,88 mètres
EFFICIENT, column free, retail opportunity on M Street featuring: -potential connection to the building lobby -potential dedicated outdoor seating area
- Contigu et aligné avec d’autres locaux commerciaux
- Plafonds finis: 4,88 mètres
- Peut être combiné avec un ou plusieurs espaces supplémentaires jusqu’à 17 778 m² d’espace adjacent
LARGE FORMAT retail or ground floor office/medical opportunity featuring: -16' slab height -25' x 25'8" column spacing -over 200' of glass / frontage -opportunity for dedicated parking area or drop off / pick up area for take away and delivery
- Peut être combiné avec un ou plusieurs espaces supplémentaires jusqu’à 17 778 m² d’espace adjacent
- Plafonds finis: 4,88 mètres
LARGE full-floor availability featuring: -four sides of glass (free-standing building) -12'6" slab height -25' x 25'8" column spacing -south facing private outdoor terrace -above standard structural loading -dual core
- Convient pour 153 - 487 Personnes
- Peut être combiné avec un ou plusieurs espaces supplémentaires jusqu’à 17 778 m² d’espace adjacent
- Plafonds finis: 3,81 mètres
LARGE full-floor availability featuring: -four sides of glass (free-standing building) -12'6" slab height -25' x 25'8" column spacing -above standard structural loading -dual core
- Convient pour 153 - 487 Personnes
- Peut être combiné avec un ou plusieurs espaces supplémentaires jusqu’à 17 778 m² d’espace adjacent
- Plafonds finis: 3,81 mètres
PARTIAL FLOOR opportunity featuring: -12'6" slab height -25' x 25'8" column spacing -dedicated elevator core (dual core building providing a full floor feel)
- Convient pour 84 - 266 Personnes
- Plafonds finis: 3,81 mètres
UNIQUE penthouse availability featuring: -up to 18' slab height -virtually column free -potential private rooftop terrace -above standard structural loading
- Convient pour 19 - 60 Personnes
- Plafonds finis: 3,81 mètres - 5,49 mètres
| Espace | Surface | Durée | Loyer | Type de bien | État | Disponible |
| Niveau inférieur, bureau 0100 | 2 911 m² | 5-15 Ans | Sur demande Sur demande Sur demande Sur demande | Bureau | - | Maintenant |
| 1er étage, bureau 100 | 1 667 m² | 5-15 Ans | Sur demande Sur demande Sur demande Sur demande | Local commercial | - | Maintenant |
| 1er étage, bureau 125 | 94 m² | 5-15 Ans | Sur demande Sur demande Sur demande Sur demande | Local commercial | - | Maintenant |
| 1er étage, bureau 150 | 1 804 m² | 5-15 Ans | Sur demande Sur demande Sur demande Sur demande | Local commercial | - | Maintenant |
| 2e étage, bureau 200 | 5 653 m² | 5-15 Ans | Sur demande Sur demande Sur demande Sur demande | Bureau | - | Maintenant |
| 3e étage, bureau 300 | 5 650 m² | 5-15 Ans | Sur demande Sur demande Sur demande Sur demande | Bureau | - | 01/10/2026 |
| 6e étage, bureau 600 | 3 085 m² | 5-15 Ans | Sur demande Sur demande Sur demande Sur demande | Bureau | - | Maintenant |
| Penthouse, bureau 700 | 690 m² | 5-15 Ans | Sur demande Sur demande Sur demande Sur demande | Bureau | - | Maintenant |
Niveau inférieur, bureau 0100
| Surface |
| 2 911 m² |
| Durée |
| 5-15 Ans |
| Loyer |
| Sur demande Sur demande Sur demande Sur demande |
| Type de bien |
| Bureau |
| État |
| - |
| Disponible |
| Maintenant |
1er étage, bureau 100
| Surface |
| 1 667 m² |
| Durée |
| 5-15 Ans |
| Loyer |
| Sur demande Sur demande Sur demande Sur demande |
| Type de bien |
| Local commercial |
| État |
| - |
| Disponible |
| Maintenant |
1er étage, bureau 125
| Surface |
| 94 m² |
| Durée |
| 5-15 Ans |
| Loyer |
| Sur demande Sur demande Sur demande Sur demande |
| Type de bien |
| Local commercial |
| État |
| - |
| Disponible |
| Maintenant |
1er étage, bureau 150
| Surface |
| 1 804 m² |
| Durée |
| 5-15 Ans |
| Loyer |
| Sur demande Sur demande Sur demande Sur demande |
| Type de bien |
| Local commercial |
| État |
| - |
| Disponible |
| Maintenant |
2e étage, bureau 200
| Surface |
| 5 653 m² |
| Durée |
| 5-15 Ans |
| Loyer |
| Sur demande Sur demande Sur demande Sur demande |
| Type de bien |
| Bureau |
| État |
| - |
| Disponible |
| Maintenant |
3e étage, bureau 300
| Surface |
| 5 650 m² |
| Durée |
| 5-15 Ans |
| Loyer |
| Sur demande Sur demande Sur demande Sur demande |
| Type de bien |
| Bureau |
| État |
| - |
| Disponible |
| 01/10/2026 |
6e étage, bureau 600
| Surface |
| 3 085 m² |
| Durée |
| 5-15 Ans |
| Loyer |
| Sur demande Sur demande Sur demande Sur demande |
| Type de bien |
| Bureau |
| État |
| - |
| Disponible |
| Maintenant |
Penthouse, bureau 700
| Surface |
| 690 m² |
| Durée |
| 5-15 Ans |
| Loyer |
| Sur demande Sur demande Sur demande Sur demande |
| Type de bien |
| Bureau |
| État |
| - |
| Disponible |
| Maintenant |
Niveau inférieur, bureau 0100
| Surface | 2 911 m² |
| Durée | 5-15 Ans |
| Loyer | Sur demande |
| Type de bien | Bureau |
| État | - |
| Disponible | Maintenant |
FLEXIBLE and cost effective below grade office or retail opportunity.
- Convient pour 79 - 251 Personnes
- Plafonds finis: 3,66 mètres
- Peut être combiné avec un ou plusieurs espaces supplémentaires jusqu’à 17 778 m² d’espace adjacent
1er étage, bureau 100
| Surface | 1 667 m² |
| Durée | 5-15 Ans |
| Loyer | Sur demande |
| Type de bien | Local commercial |
| État | - |
| Disponible | Maintenant |
LARGE FORMAT retail or ground floor office/medical opportunity featuring: -16' slab height -25' x 25'8" column spacing -over 250' of glass / frontage -opportunity for dedicated drop off / pick up area for take away and delivery
- Peut être combiné avec un ou plusieurs espaces supplémentaires jusqu’à 17 778 m² d’espace adjacent
- Plafonds finis: 4,88 mètres
1er étage, bureau 125
| Surface | 94 m² |
| Durée | 5-15 Ans |
| Loyer | Sur demande |
| Type de bien | Local commercial |
| État | - |
| Disponible | Maintenant |
EFFICIENT, column free, retail opportunity on M Street featuring: -potential connection to the building lobby -potential dedicated outdoor seating area
- Contigu et aligné avec d’autres locaux commerciaux
- Peut être combiné avec un ou plusieurs espaces supplémentaires jusqu’à 17 778 m² d’espace adjacent
- Plafonds finis: 4,88 mètres
1er étage, bureau 150
| Surface | 1 804 m² |
| Durée | 5-15 Ans |
| Loyer | Sur demande |
| Type de bien | Local commercial |
| État | - |
| Disponible | Maintenant |
LARGE FORMAT retail or ground floor office/medical opportunity featuring: -16' slab height -25' x 25'8" column spacing -over 200' of glass / frontage -opportunity for dedicated parking area or drop off / pick up area for take away and delivery
- Peut être combiné avec un ou plusieurs espaces supplémentaires jusqu’à 17 778 m² d’espace adjacent
- Plafonds finis: 4,88 mètres
2e étage, bureau 200
| Surface | 5 653 m² |
| Durée | 5-15 Ans |
| Loyer | Sur demande |
| Type de bien | Bureau |
| État | - |
| Disponible | Maintenant |
LARGE full-floor availability featuring: -four sides of glass (free-standing building) -12'6" slab height -25' x 25'8" column spacing -south facing private outdoor terrace -above standard structural loading -dual core
- Convient pour 153 - 487 Personnes
- Plafonds finis: 3,81 mètres
- Peut être combiné avec un ou plusieurs espaces supplémentaires jusqu’à 17 778 m² d’espace adjacent
3e étage, bureau 300
| Surface | 5 650 m² |
| Durée | 5-15 Ans |
| Loyer | Sur demande |
| Type de bien | Bureau |
| État | - |
| Disponible | 01/10/2026 |
LARGE full-floor availability featuring: -four sides of glass (free-standing building) -12'6" slab height -25' x 25'8" column spacing -above standard structural loading -dual core
- Convient pour 153 - 487 Personnes
- Plafonds finis: 3,81 mètres
- Peut être combiné avec un ou plusieurs espaces supplémentaires jusqu’à 17 778 m² d’espace adjacent
6e étage, bureau 600
| Surface | 3 085 m² |
| Durée | 5-15 Ans |
| Loyer | Sur demande |
| Type de bien | Bureau |
| État | - |
| Disponible | Maintenant |
PARTIAL FLOOR opportunity featuring: -12'6" slab height -25' x 25'8" column spacing -dedicated elevator core (dual core building providing a full floor feel)
- Convient pour 84 - 266 Personnes
- Plafonds finis: 3,81 mètres
Penthouse, bureau 700
| Surface | 690 m² |
| Durée | 5-15 Ans |
| Loyer | Sur demande |
| Type de bien | Bureau |
| État | - |
| Disponible | Maintenant |
UNIQUE penthouse availability featuring: -up to 18' slab height -virtually column free -potential private rooftop terrace -above standard structural loading
- Convient pour 19 - 60 Personnes
- Plafonds finis: 3,81 mètres - 5,49 mètres
APERÇU DU BIEN
One NoMa Station: Historic Roots, Modern Revival Located at 131 M Street NE in the heart of Washington, DC’s vibrant NoMa neighborhood, One NoMa Station is a striking example of adaptive reuse. Originally constructed in the 1930s as the Woodward & Lothrop Service Warehouse, this architectural landmark has been meticulously transformed into a 411,576 SF Class A office destination. With over 200,000 SF of available space and typical floor plates of 60,812 SF, the building offers expansive, flexible layouts ideal for both federal and private sector tenants. Designated a DC Historic Landmark and listed on the National Register of Historic Places, One NoMa Station blends industrial character with modern infrastructure. Its iconic water tower and preserved brick façade anchor a refreshed brand identity that celebrates legacy while embracing innovation. Steps from the NoMa-Gallaudet U Metro station, the property offers unmatched transit access and walkability to award-winning dining, retail, and entertainment. Whether you're a GSA agency seeking secure, compliant space or a private firm drawn to NoMa’s creative energy, One NoMa Station delivers the scale, character, and connectivity to elevate your workplace.
- Installations de conférences
- Centre de fitness
- Métro
- Certifié Energy Star
INFORMATIONS SUR L’IMMEUBLE
OCCUPANTS
- ÉTAGE
- NOM DE L’OCCUPANT
- SECTEUR D’ACTIVITÉ
- Multi
- Department of Homeland Security
- Administration publique
- Multi
- U.S. Equal Employment Opportunity Commission
- Administration publique
- 1er
- Uptown Café
- Hébergement et restauration
DURABILITÉ
DURABILITÉ
ENERGY STAR® Géré par l’U.S. Environmental Protection Agency (EPA, Agence des États-Unis pour la protection de l’environnement) et le Département américain de l’énergie (DOE), le programme Energy Star encourage l’efficacité énergétique et fournit des informations simples, crédibles et objectives sur lesquels les consommateurs et les entreprises peuvent s’appuyer pour prendre des décisions informées. Des milliers d’organisations industrielles, commerciales, gouvernementales, locales et de services publics travaillent en partenariat avec l’EPA afin de fournir des solutions d’efficacité énergétique économiques qui protègent le climat et la santé publique tout en améliorant la qualité de l’air. Le score Energy Star compare la performance énergétique d’un immeuble à celle d’immeubles similaires à l’échelle nationale et tient compte des différences dans les conditions d’exploitation, des données météorologiques régionales et d’autres facteurs importants. La certification étant renouvelée annuellement, chaque immeuble doit maintenir des performances élevées pour conserver sa certification. Pour être admissible à la certification Energy Star, un immeuble doit obtenir un score de 75 ou plus sur l’échelle de l’EPA de 1 à 100, indiquant que ses performances sont supérieures à au moins 75 % des immeubles comparables à l’échelle nationale. Ce score Energy Star de 1 à 100 est basé sur la consommation d’énergie réelle mesurée d’un immeuble et il est calculé au moyen de l’outil Energy Star Portfolio Manager de l’EPA.
Présenté par

131 M St NE
Hum, une erreur s’est produite lors de l’envoi de votre message. Veuillez réessayer.
Merci ! Votre message a été envoyé.
















