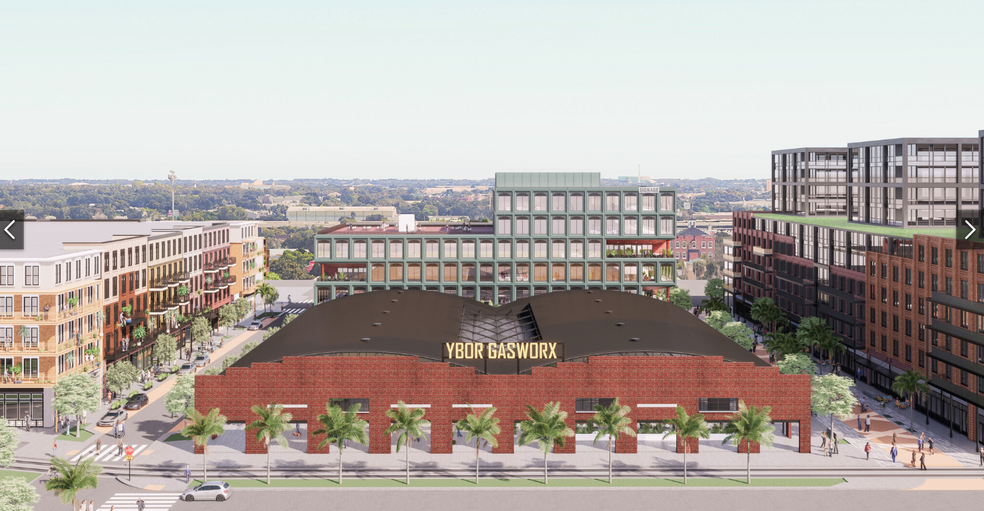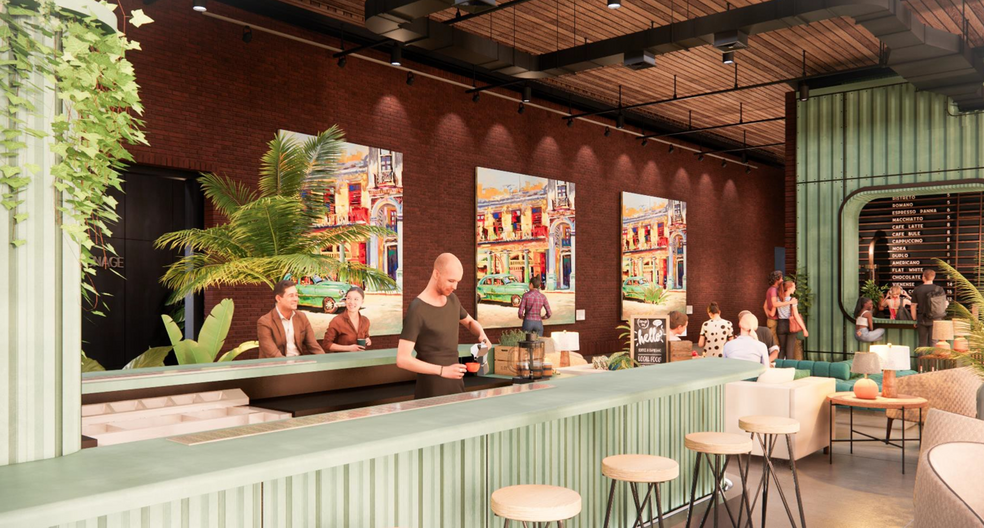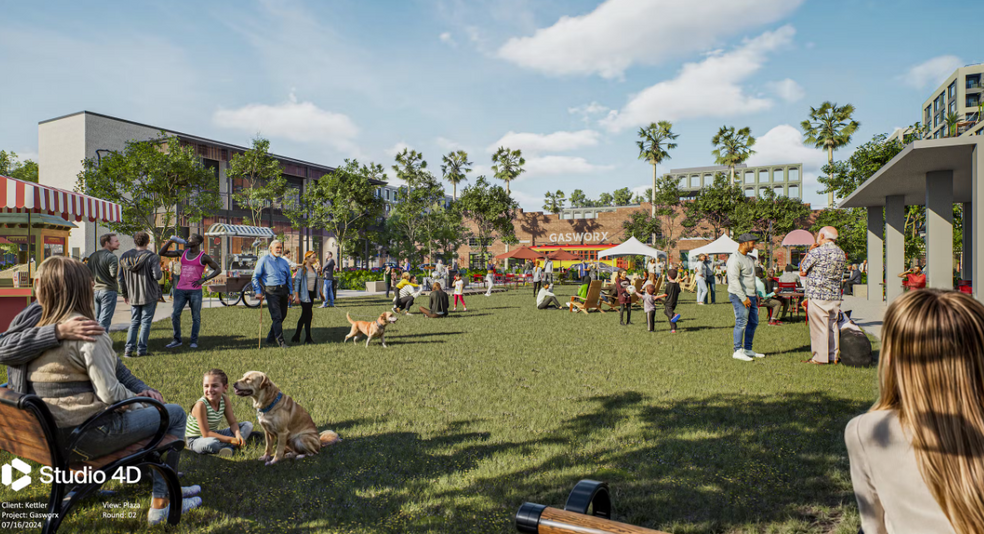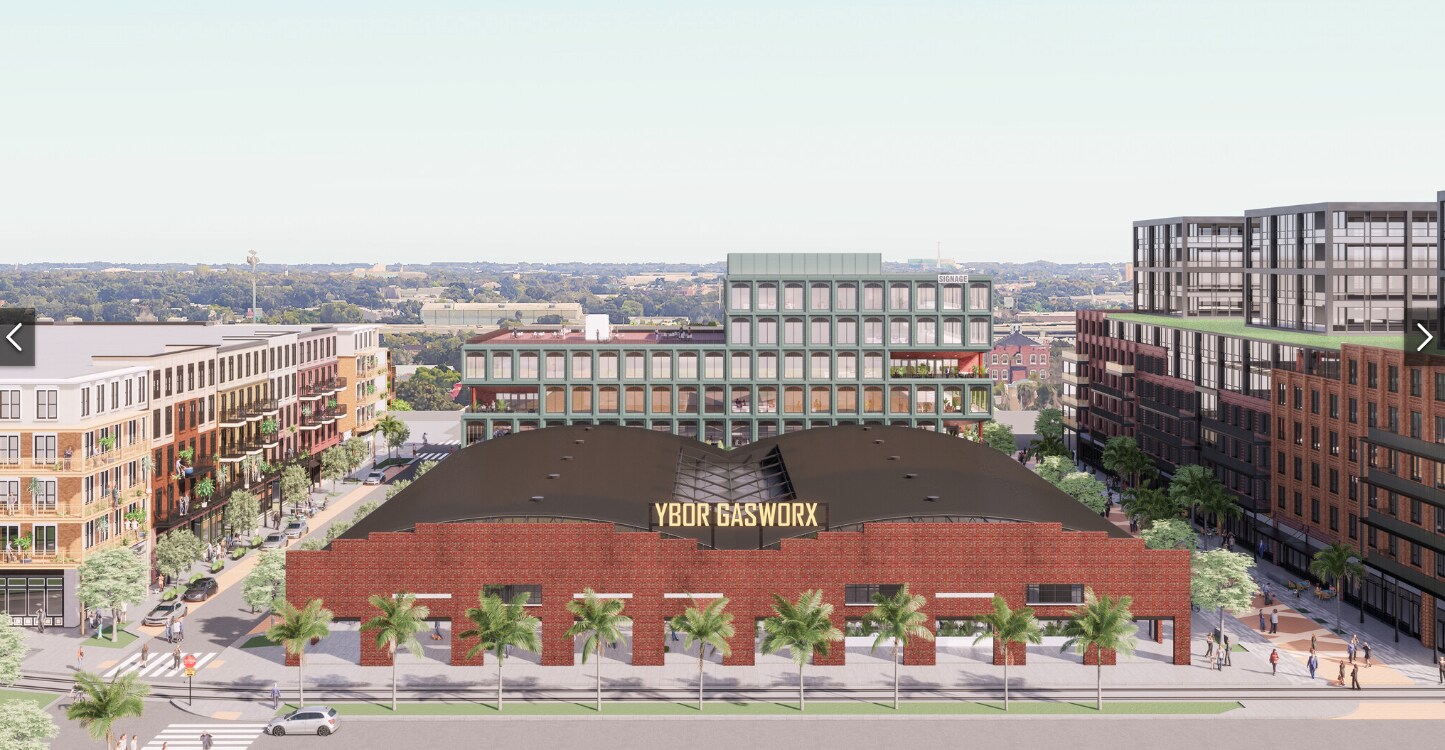Gasworx Retail (E1 - E3 Blocks) 1301 E 4th Ave Local commercial 46 – 650 m² Immeuble 4 étoiles À louer Tampa, FL 33605



Certaines informations ont été traduites automatiquement.
INFORMATIONS PRINCIPALES
- Iconic Adaptive Reuse Design
- Historic Ybor connector
- Streetcar-Connected & Pedestrian-First Location
DISPONIBILITÉ DE L’ESPACE (1)
Afficher le tarif en
- ESPACE
- SURFACE
- DURÉE
- LOYER
- TYPE DE LOYER
| Espace | Surface | Durée | Loyer | Type de loyer | ||
| 1er étage | 46 – 650 m² | Négociable | Sur demande | À déterminer |
1er étage
Located at the crossroads of Historic Ybor City, Downtown Tampa, and the Channel District, Gasworx is a 50-acre, master-planned mixed-use development that is transforming the urban landscape with an unparalleled blend of historic charm and modern energy. With over 5,000 new residential units, 500,000 SF of Class A office space, and 150,000+ SF of curated retail, Gasworx is setting the stage for a new era of experiential shopping, dining, and entertainment in Tampa. Now leasing prime retail space within our iconic, restored 70,000-SF bow-truss warehouse— reimagined as a vibrant marketplace for chef-driven restaurants, boutique retail, and experiential tenants. Anchored by a pedestrian-friendly Paseo and a one-acre park, this is a must-see destination for top-tier food & beverage operators, soft goods retailers, and artisan markets.
- Espace en excellent état
- Prime location connecting Ybor and Downtown.
- 70,000-SF warehouse reimagined for retail & dining
- 5,000+ new residences driving strong foot traffic
- High-visibility storefronts in urban hub
- Curated tenant mix of top F&B and retail
INFORMATIONS SUR L’IMMEUBLE
| Espace total disponible | 650 m² |
| Min. Divisible | 46 m² |
| Type de bien | Local commercial |
| Sous-type de bien | Immeuble de commerce |
| Surface commerciale utile | 2 787 m² |
| Année de construction | 2026 |
| Statut de la construction | En construction |
À PROPOS DU BIEN
E1 - E3 Retail at Gasworx – Flagship Retail Opportunity 70,000 SF | Adaptive Reuse with Architectural Distinction Positioned at the heart of Tampa’s most transformative development, the E2 Warehouse at Gasworx presents a rare flagship opportunity for best-in-class retail and F&B operators seeking to anchor a cultural and commercial shift in one of the fastest-growing urban markets in the country. This ±30,000 SF adaptive reuse warehouse, designed by the internationally renowned S9 Architecture (Ponce City Market, Industry City), features soaring exposed bow trusses, expansive open floor plates, flexible demising options, and the type of architectural character that simply can’t be replicated. E1 + E3 New Construction Blocks (Deliveries: Jan 2027 & June 2027)- Ground-floor retail beneath Class A residential and office components, with strong visibility and streetcar connectivity. Outdoor seating, plaza integration, and destination programming built into site plan This is Tampa’s next destination address—a highly visible, iconic centerpiece surrounded by walkable multifamily density, creative office users, and direct connectivity to the city’s most relevant neighborhoods via the free streetcar line. Key Deal Points: E2 Delivery: April 2026 (Core & Shell) Size: ~30,000 SF (subdividable between anchor tenants and an open marketplace) Ceiling Heights: 20’–28’ clear Use Mix: Marketplace, F&B, Flagship Retail, Experiential, Fitness Visibility: Prime frontage within Gasworx—high foot traffic, plaza-facing Access: Adjacent to 5,000+ Class A residential units in delivery phase, 100,000 SF of office (50% pre-leased to Grow Financial Credit Union), and connected to Water Street, Downtown Tampa, cruise terminals, and future Ybor Harbor via the free streetcar. Design: S9 Architecture; pedestrian-first urban planning Contact the team today for more detailed information.
PRINCIPAUX COMMERCES À PROXIMITÉ





















