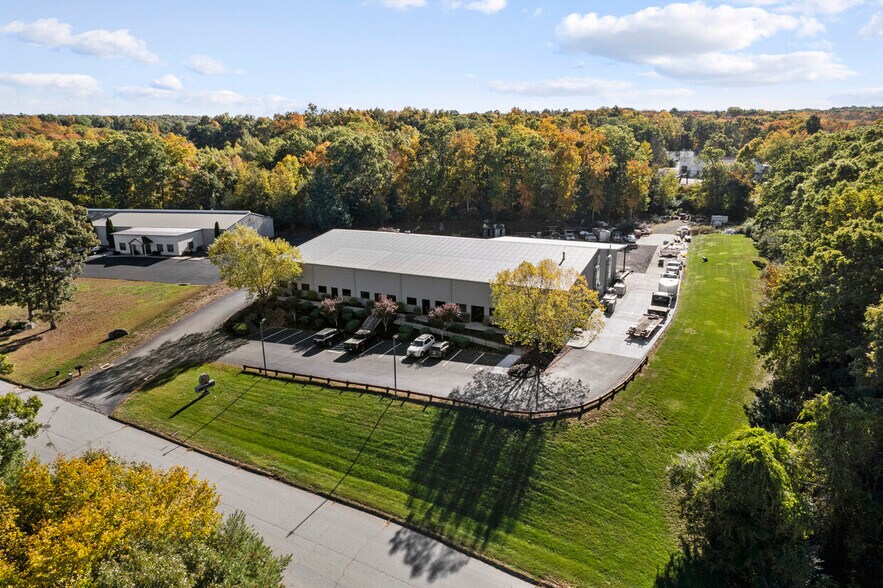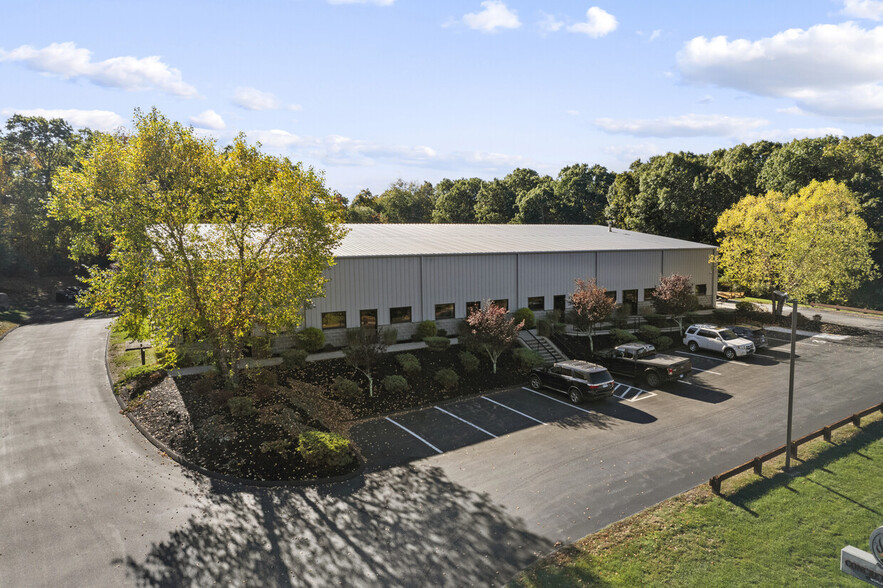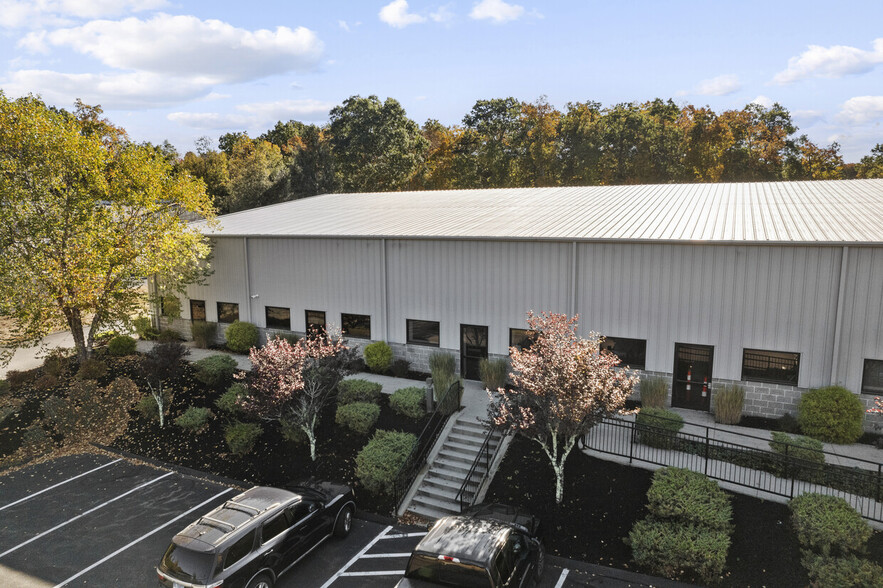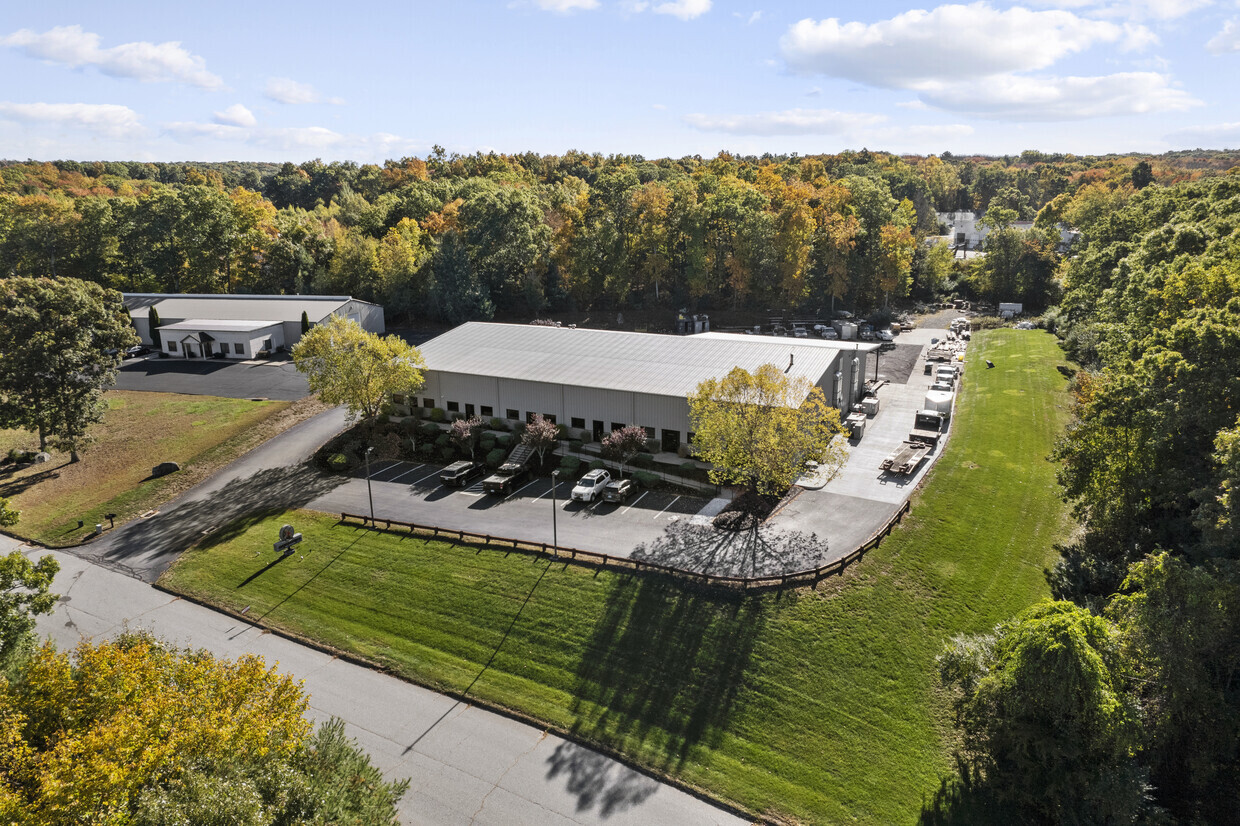
Cette fonctionnalité n’est pas disponible pour le moment.
Nous sommes désolés, mais la fonctionnalité à laquelle vous essayez d’accéder n’est pas disponible actuellement. Nous sommes au courant du problème et notre équipe travaille activement pour le résoudre.
Veuillez vérifier de nouveau dans quelques minutes. Veuillez nous excuser pour ce désagrément.
– L’équipe LoopNet
merci

Votre e-mail a été envoyé !
13 Parkway Dr Industriel/Logistique 697 – 1 394 m² À louer Plainfield, CT 06374



Certaines informations ont été traduites automatiquement.
TOUS LES ESPACES DISPONIBLES(2)
Afficher les loyers en
- ESPACE
- SURFACE
- DURÉE
- LOYER
- TYPE DE BIEN
- ÉTAT
- DISPONIBLE
Overview Prime opportunity to lease a custom-built commercial and industrial space, featuring a generous 7,500 square feet of versatile open area. This premier industrial space in the Plainfield Industrial Park is ADA compliant and currently offers office space and a large warehouse. There are 4 custom-built office spaces and 3 bathrooms along with an employee lounge and shared conference room. Tiled floors run throughout the office areas while polished concrete floors span the warehouse portion of the building providing durability and easy maintenance. There are three 14 foot overhead doors and high ceiling heights, allowing for a wide range of configurations. With three distinct entranceways, you can effortlessly adapt the layout to suit office, industrial, or showroom requirements. The exterior boasts off-street parking and rear private storage. Ideally situated just half a mile from Route 395, this prime location ensures easy access for trucks and deliveries, making it an ideal hub for businesses positioned between Boston and New York
- Le loyer comprend les services publics, les services de l’immeuble et les frais immobiliers.
- Peut être combiné avec un ou plusieurs espaces supplémentaires jusqu’à 1 394 m² d’espace adjacent
verview Prime opportunity to lease a custom-built industrial space, featuring a generous 7,500 square feet of versatile open area. This premier industrial space in the Plainfield Industrial Park is ADA compliant and currently offers 3 office spaces and 2 half bathrooms. Polished concrete floors span the building providing durability and easy maintenance. There are three 14 foot overhead doors and high ceiling heights, allowing for a wide range of configurations. With three distinct entranceways, you can effortlessly adapt the layout to suit office, industrial, or showroom requirements. The exterior boasts off-street parking and rear private storage. Ideally situated just half a mile from Route 395, this prime location ensures easy access for trucks and deliveries, making it an ideal hub for businesses positioned between Boston and New York.
- Le loyer comprend les services publics, les services de l’immeuble et les frais immobiliers.
- Peut être combiné avec un ou plusieurs espaces supplémentaires jusqu’à 1 394 m² d’espace adjacent
| Espace | Surface | Durée | Loyer | Type de bien | État | Disponible |
| 1er étage – A | 697 m² | Négociable | 129,59 € /m²/an 10,80 € /m²/mois 90 294 € /an 7 525 € /mois | Industriel/Logistique | - | Maintenant |
| 1er étage – B | 697 m² | Négociable | 91,47 € /m²/an 7,62 € /m²/mois 63 737 € /an 5 311 € /mois | Industriel/Logistique | - | Maintenant |
1er étage – A
| Surface |
| 697 m² |
| Durée |
| Négociable |
| Loyer |
| 129,59 € /m²/an 10,80 € /m²/mois 90 294 € /an 7 525 € /mois |
| Type de bien |
| Industriel/Logistique |
| État |
| - |
| Disponible |
| Maintenant |
1er étage – B
| Surface |
| 697 m² |
| Durée |
| Négociable |
| Loyer |
| 91,47 € /m²/an 7,62 € /m²/mois 63 737 € /an 5 311 € /mois |
| Type de bien |
| Industriel/Logistique |
| État |
| - |
| Disponible |
| Maintenant |
1er étage – A
| Surface | 697 m² |
| Durée | Négociable |
| Loyer | 129,59 € /m²/an |
| Type de bien | Industriel/Logistique |
| État | - |
| Disponible | Maintenant |
Overview Prime opportunity to lease a custom-built commercial and industrial space, featuring a generous 7,500 square feet of versatile open area. This premier industrial space in the Plainfield Industrial Park is ADA compliant and currently offers office space and a large warehouse. There are 4 custom-built office spaces and 3 bathrooms along with an employee lounge and shared conference room. Tiled floors run throughout the office areas while polished concrete floors span the warehouse portion of the building providing durability and easy maintenance. There are three 14 foot overhead doors and high ceiling heights, allowing for a wide range of configurations. With three distinct entranceways, you can effortlessly adapt the layout to suit office, industrial, or showroom requirements. The exterior boasts off-street parking and rear private storage. Ideally situated just half a mile from Route 395, this prime location ensures easy access for trucks and deliveries, making it an ideal hub for businesses positioned between Boston and New York
- Le loyer comprend les services publics, les services de l’immeuble et les frais immobiliers.
- Peut être combiné avec un ou plusieurs espaces supplémentaires jusqu’à 1 394 m² d’espace adjacent
1er étage – B
| Surface | 697 m² |
| Durée | Négociable |
| Loyer | 91,47 € /m²/an |
| Type de bien | Industriel/Logistique |
| État | - |
| Disponible | Maintenant |
verview Prime opportunity to lease a custom-built industrial space, featuring a generous 7,500 square feet of versatile open area. This premier industrial space in the Plainfield Industrial Park is ADA compliant and currently offers 3 office spaces and 2 half bathrooms. Polished concrete floors span the building providing durability and easy maintenance. There are three 14 foot overhead doors and high ceiling heights, allowing for a wide range of configurations. With three distinct entranceways, you can effortlessly adapt the layout to suit office, industrial, or showroom requirements. The exterior boasts off-street parking and rear private storage. Ideally situated just half a mile from Route 395, this prime location ensures easy access for trucks and deliveries, making it an ideal hub for businesses positioned between Boston and New York.
- Le loyer comprend les services publics, les services de l’immeuble et les frais immobiliers.
- Peut être combiné avec un ou plusieurs espaces supplémentaires jusqu’à 1 394 m² d’espace adjacent
FAITS SUR L’INSTALLATION ENTREPÔT
Présenté par

13 Parkway Dr
Hum, une erreur s’est produite lors de l’envoi de votre message. Veuillez réessayer.
Merci ! Votre message a été envoyé.






