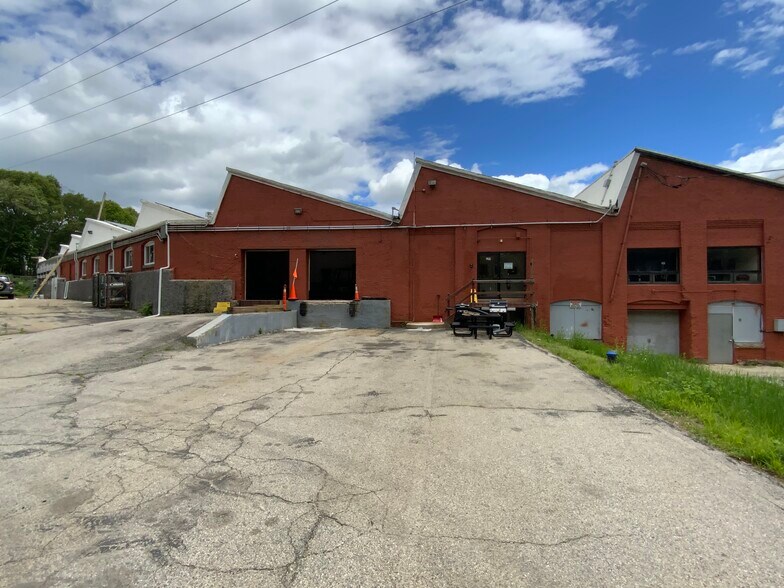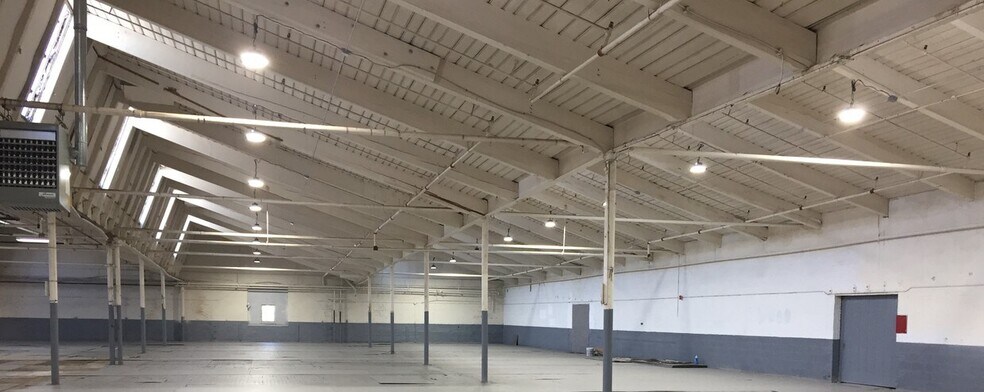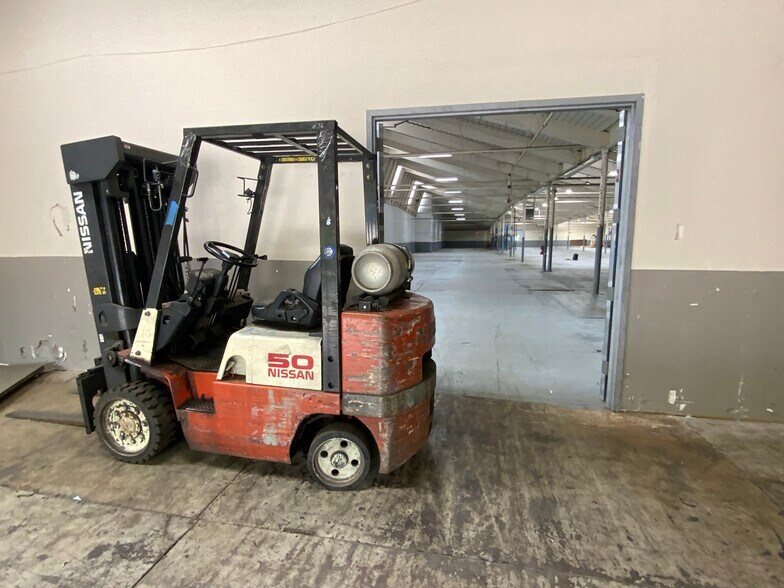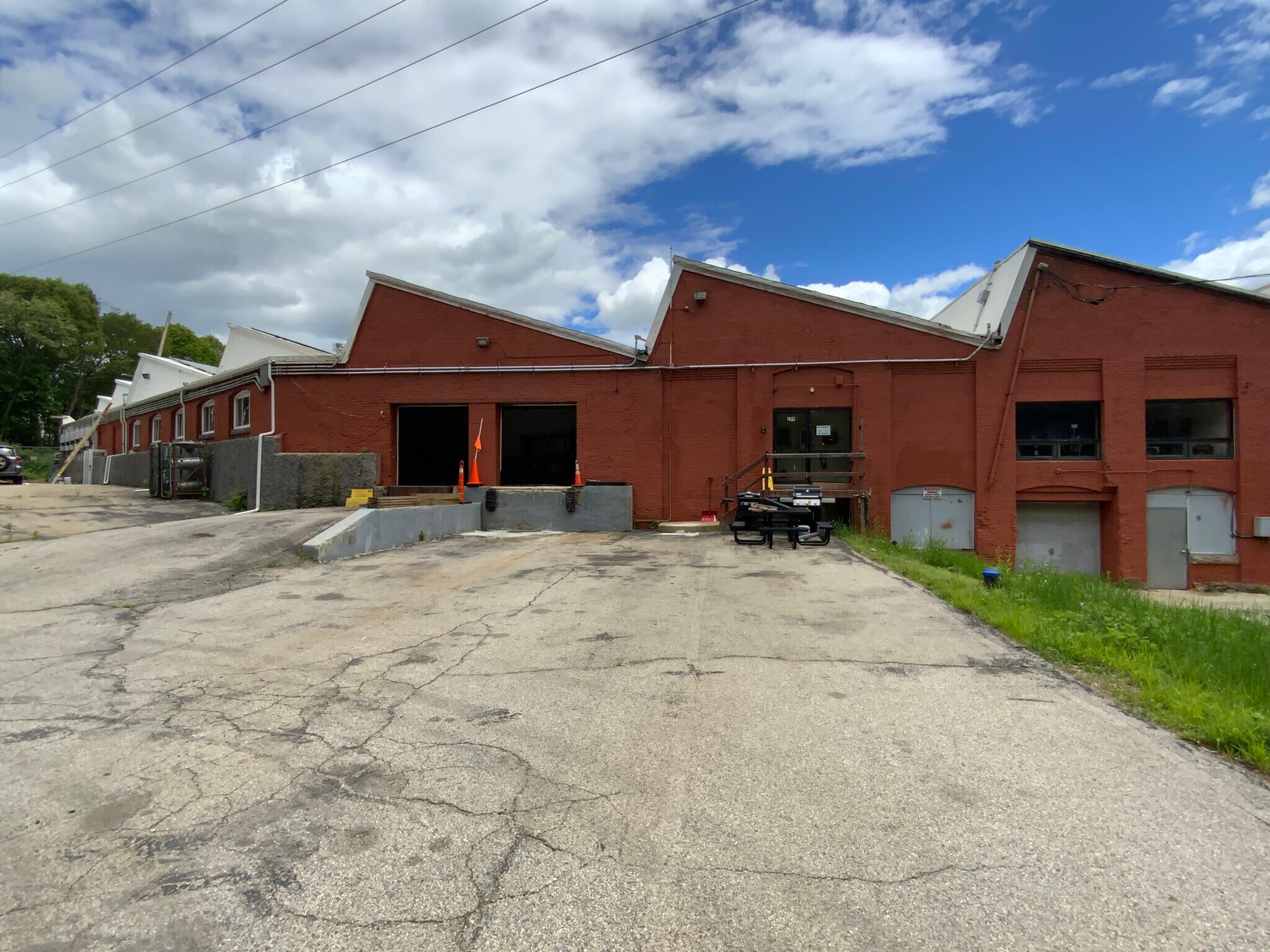
Cette fonctionnalité n’est pas disponible pour le moment.
Nous sommes désolés, mais la fonctionnalité à laquelle vous essayez d’accéder n’est pas disponible actuellement. Nous sommes au courant du problème et notre équipe travaille activement pour le résoudre.
Veuillez vérifier de nouveau dans quelques minutes. Veuillez nous excuser pour ce désagrément.
– L’équipe LoopNet
Votre e-mail a été envoyé.
Warwick Mills 129 Brookside Ave Industriel/Logistique 1 951 m² À louer West Warwick, RI 02893



Certaines informations ont été traduites automatiquement.
INFORMATIONS PRINCIPALES
- 21,000 rsf industrial / warehouse & 22 ft clear ht.
- Includes 3 offices (appx. 2000 sf)
- New roof ensures dry inventory & business operations
- Expansive loading dock access
- Structurally engineered to support heavy loads
- Add’l 40k sf lower level storage available w/ loading door access
CARACTÉRISTIQUES
TOUS LES ESPACE DISPONIBLES(1)
Afficher les loyers en
- ESPACE
- SURFACE
- DURÉE
- LOYER
- TYPE DE BIEN
- ÉTAT
- DISPONIBLE
This 21,000 rentable sq. ft. industrial/warehouse unit features: 22-foot clear height. Expansive loading dock access, and ample turnaround areas to accommodate logistical needs. Clean, well-maintained space with abundant natural light. Complemented by approximately 2,000 square feet of included three fully renovated office accommodations in the unit. Additional lower level storage of 40,000 rentable square feet is optionally available with loading access. Recent improvements include installation of high-efficiency LED lighting and new heating systems throughout. A newly installed roof ensures secure, dry conditions for inventory and business operations. The building is structurally engineered to support substantial loads, with certification available upon request. Please contact us for further information. Outstanding value with extensive functionality. Call for more information.
- Le loyer ne comprend pas les services publics, les frais immobiliers ou les services de l’immeuble.
- 21,000 rsf industrial / warehouse & 22 ft clear ht
- Includes 3 offices (appx 2000 sf)
- New roof ensures dry inventory & business ops
- Comprend 186 m² d’espace de bureau dédié
- Expansive loading dock access
- Structurally engineered to support heavy loads
- Addl 40k sf lower level storage available (w/dock)
| Espace | Surface | Durée | Loyer | Type de bien | État | Disponible |
| 1er étage – 2 | 1 951 m² | Négociable | 46,58 € /m²/an 3,88 € /m²/mois 90 885 € /an 7 574 € /mois | Industriel/Logistique | - | Maintenant |
1er étage – 2
| Surface |
| 1 951 m² |
| Durée |
| Négociable |
| Loyer |
| 46,58 € /m²/an 3,88 € /m²/mois 90 885 € /an 7 574 € /mois |
| Type de bien |
| Industriel/Logistique |
| État |
| - |
| Disponible |
| Maintenant |
1er étage – 2
| Surface | 1 951 m² |
| Durée | Négociable |
| Loyer | 46,58 € /m²/an |
| Type de bien | Industriel/Logistique |
| État | - |
| Disponible | Maintenant |
This 21,000 rentable sq. ft. industrial/warehouse unit features: 22-foot clear height. Expansive loading dock access, and ample turnaround areas to accommodate logistical needs. Clean, well-maintained space with abundant natural light. Complemented by approximately 2,000 square feet of included three fully renovated office accommodations in the unit. Additional lower level storage of 40,000 rentable square feet is optionally available with loading access. Recent improvements include installation of high-efficiency LED lighting and new heating systems throughout. A newly installed roof ensures secure, dry conditions for inventory and business operations. The building is structurally engineered to support substantial loads, with certification available upon request. Please contact us for further information. Outstanding value with extensive functionality. Call for more information.
- Le loyer ne comprend pas les services publics, les frais immobiliers ou les services de l’immeuble.
- Comprend 186 m² d’espace de bureau dédié
- 21,000 rsf industrial / warehouse & 22 ft clear ht
- Expansive loading dock access
- Includes 3 offices (appx 2000 sf)
- Structurally engineered to support heavy loads
- New roof ensures dry inventory & business ops
- Addl 40k sf lower level storage available (w/dock)
APERÇU DU BIEN
Cette propriété offre beaucoup pour son prix ! Plafonds de 22 pieds de hauteur avec nombreux quais de chargement et zones de retournement. Cette propriété est très fonctionnelle, propre et spacieuse avec beaucoup de lumière naturelle. Bureaux entièrement rénovés d'environ 2000 m². PIEDS. Comprend un tout nouvel éclairage LED et de nouveaux systèmes de chauffage. Le nouveau toit garantit un espace sec pour votre inventaire et votre entreprise. Le bâtiment peut supporter une charge structurelle énorme. Appelez pour plus d'informations.
FAITS SUR L’INSTALLATION MANUFACTURE
Présenté par

Warwick Mills | 129 Brookside Ave
Hum, une erreur s’est produite lors de l’envoi de votre message. Veuillez réessayer.
Merci ! Votre message a été envoyé.





