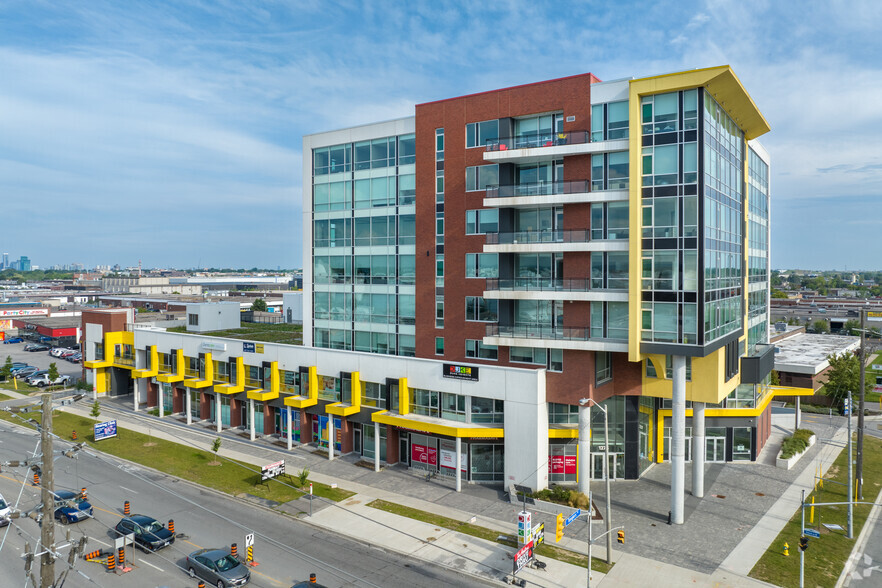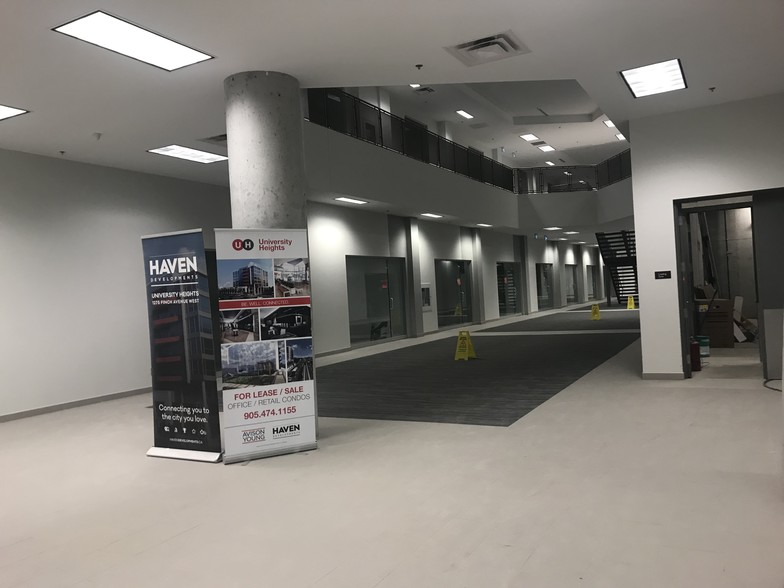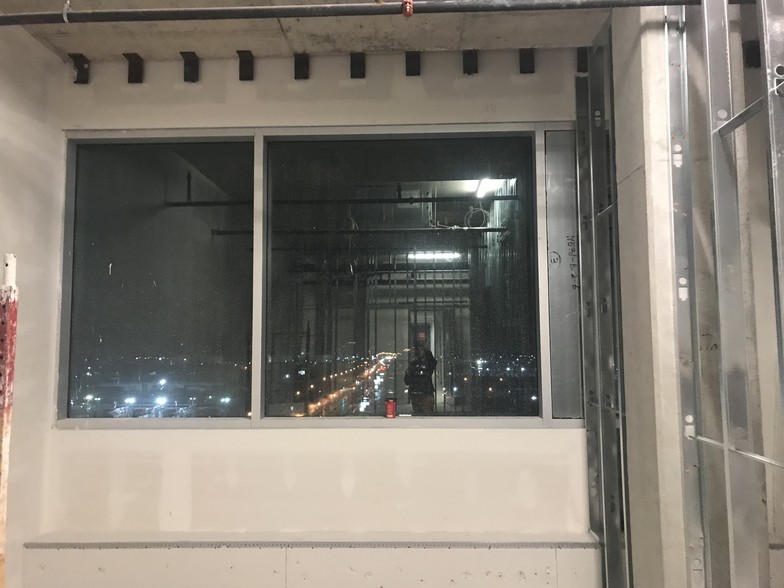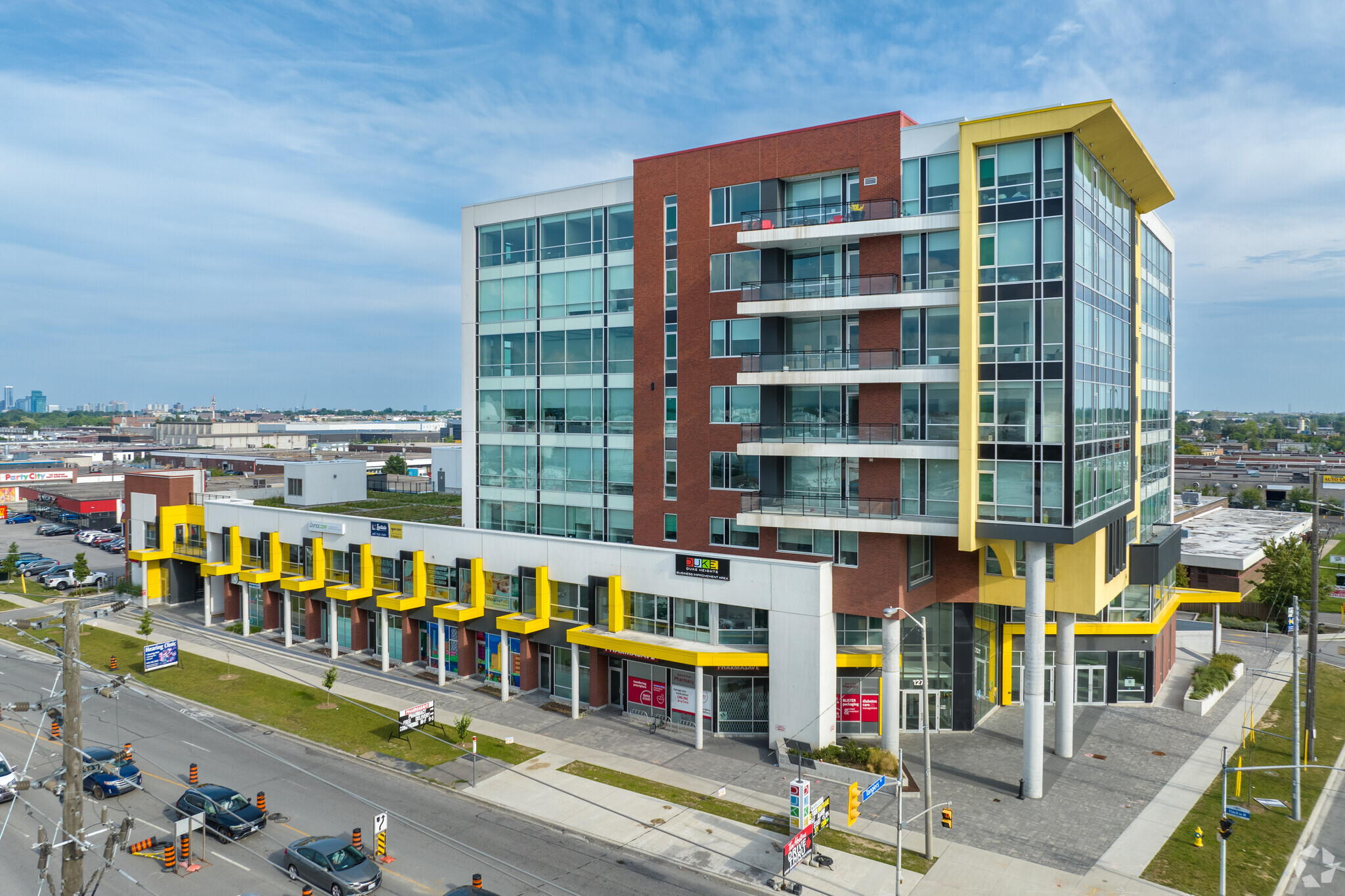University Heights Professional Centre 1275 Finch Ave W 14–1 187 m² | 4 étoiles | À louer | Toronto, ON M3J 2B1



Certaines informations ont été traduites automatiquement.
TOUS LES ESPACES DISPONIBLES(7)
Afficher les loyers en
- ESPACE
- SURFACE
- DURÉE
- LOYER
- TYPE DE BIEN
- ÉTAT
- DISPONIBLE
Ground floor units in this mixed Retail and medical building. Great for restaurants, retail stores, medical/dental. Large, open concept units ranging from 1000-3000sqft available.
- Le loyer ne comprend pas les services publics, les frais immobiliers ou les services de l’immeuble.
- Plafonds finis: 2,44 mètres - 4,57 mètres
- Ventilation et chauffage centraux
- Système de sécurité
- CVC disponible en-dehors des heures ouvrables
- Open space
- Principalement open space
- Espace en excellent état
- Aire de réception
- Vidéosurveillance
- Local à vélos
- Accessible fauteuils roulants
Great opportunity for a Professional and medical space with state-of-the-art facilities, concierge service, security, elevators, and public washrooms space in this spacious 2nd floor mezzanine unit, sharing a lobby with many medical services. This unit is a blank canvas to be built to suit (TBN). Close to subway and pending LRT transit line. Easy Access to 401. Other tenants include Tim Hortons, Pharmacy, Dynacare, Ultrasound, Various private clinics, dental and hearing. 1 Car parking included, on site storage. Large underground parking garage for staff and customers.
- Le loyer ne comprend pas les services publics, les frais immobiliers ou les services de l’immeuble.
- Espace en excellent état
- Système de sécurité
- Beaucoup de circulation piétonnière
- Plafonds finis: 2,44 mètres - 4,57 mètres
- Ventilation et chauffage centraux
- Près du transport en commun
- Proche des commodités
Great opportunity for a large corner unit with sweeping views of the city. This spacious unit is able to be taken individually or as a large space. Opportunity to work with building developer to build to suit. This flag ship location on the 2nd floor mezzanine overlooks the front of the building and is well situated for a medical/professional office space. Can include numerous parking spots depending on needs. Contact Andrew fro more details.
- Le loyer ne comprend pas les services publics, les frais immobiliers ou les services de l’immeuble.
- Salles de conférence
- Espace en excellent état
- Espace d’angle
- Lumière naturelle
- Disposition open space
- Plafonds finis: 3,66 mètres
- Accès aux ascenseurs
- Hauts plafonds
- Accessible fauteuils roulants
5 office condo units totaling 5,583 square feet. includes 13 parking spaces. Can be demised. Amazing Location, great for showroom, large office, medical centre. Currently being built out as a private medical clinic. Available to demise into 2 smaller units. Lots of options for this one! See documents for details. Rents include all leasehold improvements. Turnkey flagship location for your medical/professional practice.
- Le loyer ne comprend pas les services publics, les frais immobiliers ou les services de l’immeuble.
- Plafonds finis: 3,05 mètres
- Hauts plafonds
- Atrium
- Accessible fauteuils roulants
- Plan d’étage avec bureaux fermés
- Espace en excellent état
- Lumière naturelle
- Toilettes incluses dans le bail
Great opportunity for a Professional and medical space with state-of-the-art facilities, concierge service, security, elevators, and public washrooms space in this spacious 2nd floor mezzanine unit, sharing a lobby with many medical services. This unit is a blank canvas to be built to suit (TBN). Close to subway and pending LRT transit line. Easy Access to 401. Other tenants include Tim Hortons, Pharmacy, Dynacare, Ultrasound, Various private clinics, dental and hearing. 1 Car parking included, on site storage. Large underground parking garage for staff and customers.
- Le loyer ne comprend pas les services publics, les frais immobiliers ou les services de l’immeuble.
- Plafonds finis: 2,44 mètres - 4,57 mètres
- Climatisation centrale
- Près du transport en commun
- Proche des commodités
- Entièrement aménagé comme Bureau standard
- Espace en excellent état
- Système de sécurité
- Beaucoup de circulation piétonnière
Great opportunity for a Professional and medical space with state-of-the-art facilities, concierge service, security, elevators, and public washrooms space in this spacious 2nd floor mezzanine unit, sharing a lobby with many medical services. This unit is a blank canvas to be built to suit (TBN). Close to subway and pending LRT transit line. Easy Access to 401. Other tenants include Tim Hortons, Pharmacy, Dynacare, Ultrasound, Various private clinics, dental and hearing. 1 Car parking included, on site storage. Large underground parking garage for staff and customers.
- Le loyer ne comprend pas les services publics, les frais immobiliers ou les services de l’immeuble.
- Espace en excellent état
- Système de sécurité
- Beaucoup de circulation piétonnière
- Plafonds finis: 2,44 mètres - 4,57 mètres
- Climatisation centrale
- Près du transport en commun
- Proche des commodités
Great opportunity for a Professional and medical space with state-of-the-art facilities, concierge service, security, elevators, and public washrooms space in this spacious 2nd floor mezzanine unit, sharing a lobby with many medical services. This unit is a blank canvas to be built to suit (TBN). Close to subway and pending LRT transit line. Easy Access to 401. Other tenants include Tim Hortons, Pharmacy, Dynacare, Ultrasound, Various private clinics, dental and hearing. 1 Car parking included, on site storage. Large underground parking garage for staff and customers.
- Le loyer ne comprend pas les services publics, les frais immobiliers ou les services de l’immeuble.
- Plafonds finis: 2,44 mètres - 4,57 mètres
- Climatisation centrale
- Près du transport en commun
- Proche des commodités
- Entièrement aménagé comme Centre d’appels
- Espace en excellent état
- Système de sécurité
- Beaucoup de circulation piétonnière
| Espace | Surface | Durée | Loyer | Type de bien | État | Disponible |
| 1er étage, bureau 108 | 93 m² | 3-5 Ans | 164,36 € /m²/an | Bureaux/Local commercial | Espace brut | Maintenant |
| 2e étage, bureau 201 | 118 m² | Négociable | 123,27 € /m²/an | Bureau | Espace brut | Maintenant |
| 2e étage, bureau 201-202 | 130 – 269 m² | Négociable | 123,27 € /m²/an | Bureaux/Médical | Espace brut | Maintenant |
| 2e étage, bureau 210-214 | 186 – 525 m² | 1-10 Ans | 205,45 € /m²/an | Bureaux/Médical | Meublé et équipé | 60 jours |
| 7e étage, bureau 510 | 14 m² | Négociable | 438,29 € /m²/an | Bureau | Construction achevée | Maintenant |
| 7e étage, bureau 701 | 93 m² | Négociable | 157,51 € /m²/an | Bureau | Espace brut | Maintenant |
| 8e étage, bureau 811 | 75 m² | Négociable | 254,89 € /m²/an | Bureau | Construction achevée | Maintenant |
1er étage, bureau 108
| Surface |
| 93 m² |
| Durée |
| 3-5 Ans |
| Loyer |
| 164,36 € /m²/an |
| Type de bien |
| Bureaux/Local commercial |
| État |
| Espace brut |
| Disponible |
| Maintenant |
2e étage, bureau 201
| Surface |
| 118 m² |
| Durée |
| Négociable |
| Loyer |
| 123,27 € /m²/an |
| Type de bien |
| Bureau |
| État |
| Espace brut |
| Disponible |
| Maintenant |
2e étage, bureau 201-202
| Surface |
| 130 – 269 m² |
| Durée |
| Négociable |
| Loyer |
| 123,27 € /m²/an |
| Type de bien |
| Bureaux/Médical |
| État |
| Espace brut |
| Disponible |
| Maintenant |
2e étage, bureau 210-214
| Surface |
| 186 – 525 m² |
| Durée |
| 1-10 Ans |
| Loyer |
| 205,45 € /m²/an |
| Type de bien |
| Bureaux/Médical |
| État |
| Meublé et équipé |
| Disponible |
| 60 jours |
7e étage, bureau 510
| Surface |
| 14 m² |
| Durée |
| Négociable |
| Loyer |
| 438,29 € /m²/an |
| Type de bien |
| Bureau |
| État |
| Construction achevée |
| Disponible |
| Maintenant |
7e étage, bureau 701
| Surface |
| 93 m² |
| Durée |
| Négociable |
| Loyer |
| 157,51 € /m²/an |
| Type de bien |
| Bureau |
| État |
| Espace brut |
| Disponible |
| Maintenant |
8e étage, bureau 811
| Surface |
| 75 m² |
| Durée |
| Négociable |
| Loyer |
| 254,89 € /m²/an |
| Type de bien |
| Bureau |
| État |
| Construction achevée |
| Disponible |
| Maintenant |
CARACTÉRISTIQUES
- Service de conciergerie
- Supérette
- Service de restauration
- Métro
- Property Manager sur place
- Terrasse sur le toit
- Espace d’entreposage
- Climatisation
- Agents de sécurité sur place














