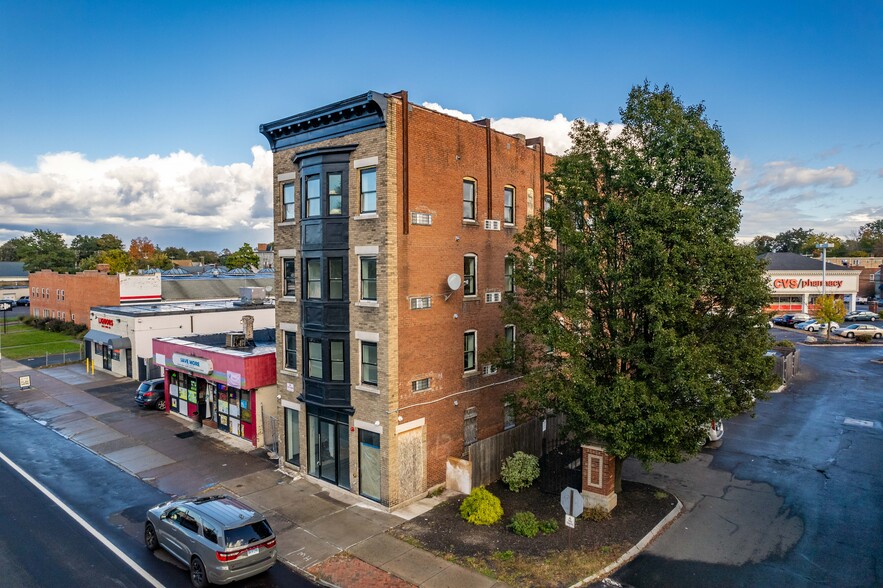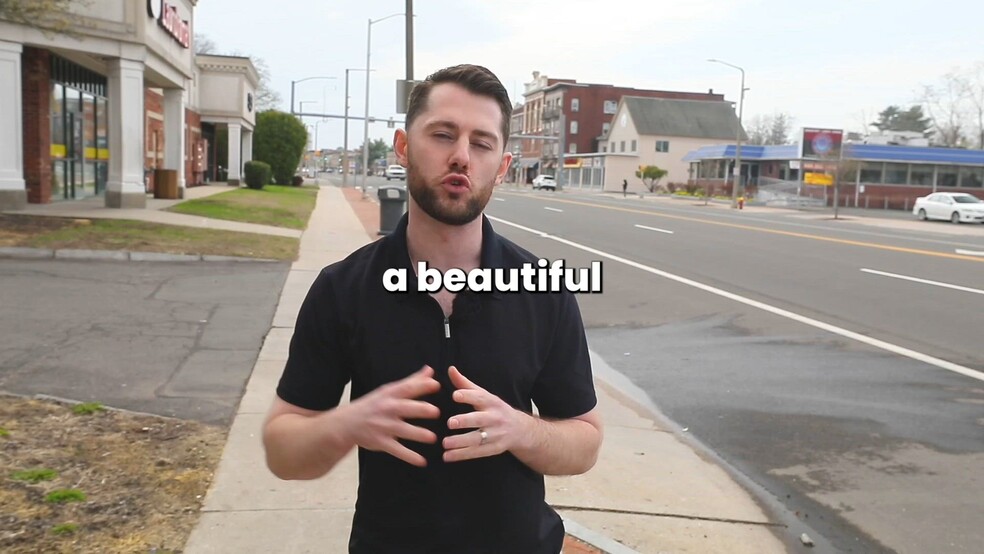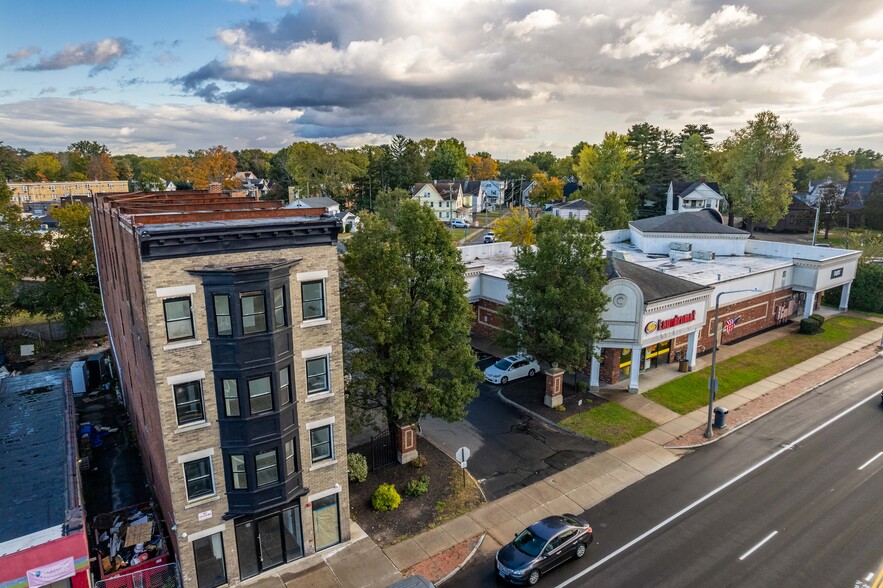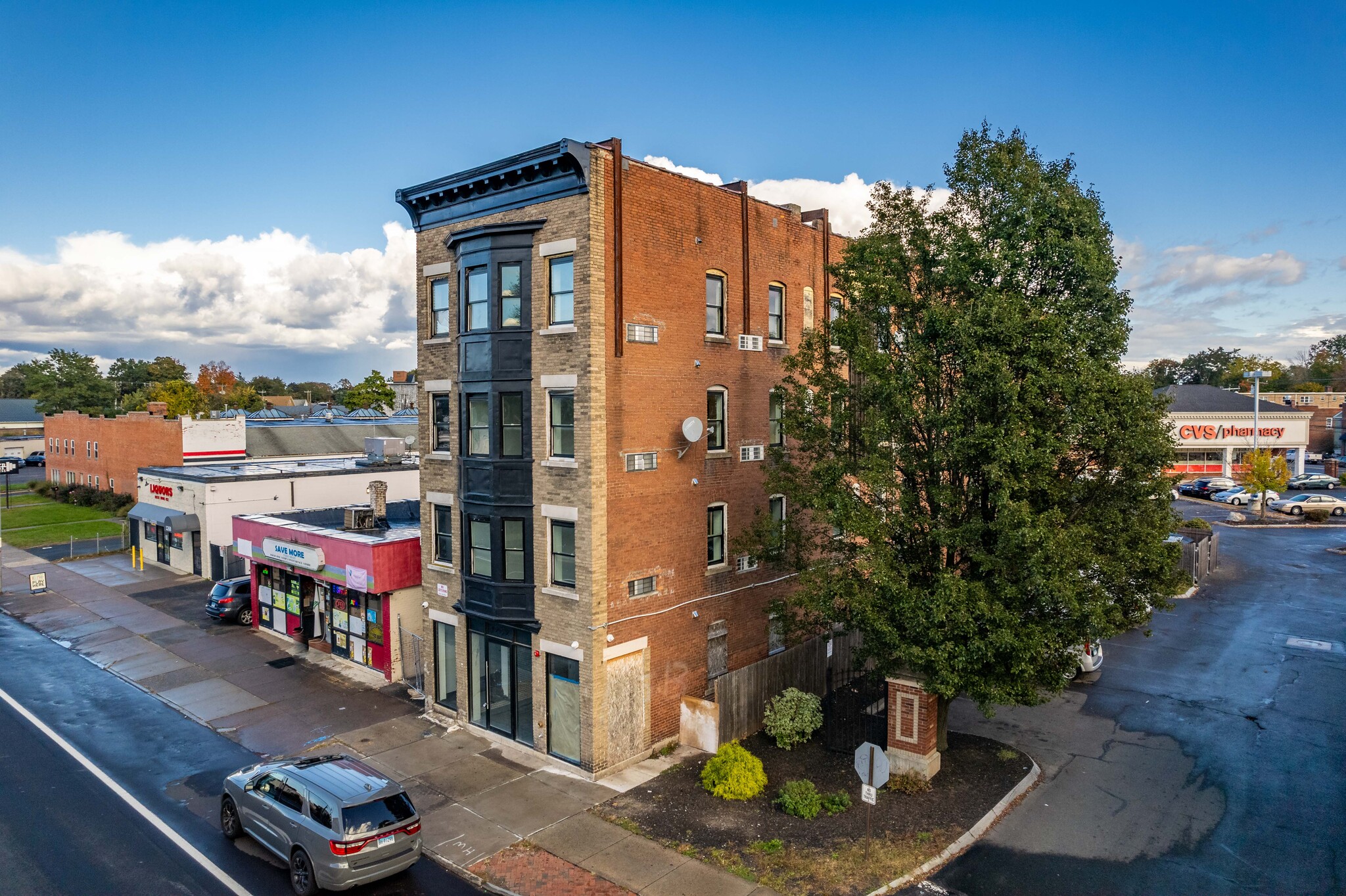
1252-1254 Main St
Cette fonctionnalité n’est pas disponible pour le moment.
Nous sommes désolés, mais la fonctionnalité à laquelle vous essayez d’accéder n’est pas disponible actuellement. Nous sommes au courant du problème et notre équipe travaille activement pour le résoudre.
Veuillez vérifier de nouveau dans quelques minutes. Veuillez nous excuser pour ce désagrément.
– L’équipe LoopNet
merci

Votre e-mail a été envoyé !
1252-1254 Main St Immeuble residentiel 19 lots 2 765 385 € (145 547 €/Lot) Taux de capitalisation 6,43 % East Hartford, CT 06108



Certaines informations ont été traduites automatiquement.
INFORMATIONS PRINCIPALES SUR L'INVESTISSEMENT
- Beautifully Renovated Apartment Units
- Poised for Long Term Appreciation
- High Visibility and Accessibility
- Dynamic Main Street Location
- Off Street Parking
RÉSUMÉ ANALYTIQUE
To Be Sold at Full Occupancy. Fully renovated, 19-unit brick multifamily building located in a 4-story low-rise structure. This turnkey property features a unit mix of 14 studio apartments and 5 one-bedroom units, all outfitted with premium finishes including granite countertops, marble-tiled bathrooms (floors and walls), luxury vinyl plank flooring, and modern fire alarm and sprinkler systems throughout the building.Each unit is separately metered, with utilities paid directly by tenants, contributing to the property’s efficient operating profile. Currently in lease-up, the asset is being offered with projected stabilization at 95% occupancy. There are 15 off-street parking spaces exclusively for tenant use, presently offered at no charge—providing a clear value-add opportunity for the next owner to implement parking fees and optimize income. With a low expense ratio of approximately 30%, this asset operates with minimal overhead and strong cash flow potential. Each unit has undergone a comprehensive renovation, featuring all new electrical, plumbing, and lighting systems. High-end finishes include granite countertops, white shaker cabinetry with soft-close hardware, and energy efficient recessed LED lighting throughout. Kitchens are outfitted with full stainless steel appliance packages and complemented by ductless mini-split HVAC systems, providing individualized climate control and operating efficiency. The interiors reflect a modern, clean design aesthetic, with upgraded trim and finishes throughout. Bathrooms feature large-format tile on both floors and walls, new tubs with full shower enclosures, and contemporary plumbing fixtures—all designed to appeal to today’s discerning urban renter while ensuring durability and low maintenance for ownership. Energy-efficient windows further enhance operating performance and tenant comfort, contributing to long term value and reduced capital expenditures. The building’s common areas, including hallways, stairwells, and the main entrance lobby, have been thoughtfully renovated to create a right, warm, and inviting atmosphere. High-quality marble tile covers both the floors and walls, elevating the aesthetic appeal while ensuring long-term durability. The refreshed spaces provide a welcoming experience for both tenants and visitors, setting a high standard of design and comfort throughout the property.
INFORMATIONS SUR L’IMMEUBLE
| Prix | 2 765 385 € | Classe d’immeuble | C |
| Prix par lot | 145 547 € | Surface du lot | 0,04 ha |
| Type de vente | Investissement | Surface de l’immeuble | 1 543 m² |
| Taux de capitalisation | 6,43 % | Nb d’étages | 4 |
| Nb de lots | 19 | Année de construction/rénovation | 1912/2024 |
| Type de bien | Immeuble residentiel | Ratio de stationnement | 0,08/1 000 m² |
| Sous-type de bien | Appartement | Zone de développement économique [USA] |
Oui
|
| Style d’appartement | De hauteur moyenne | Zonage | B-5 |
| Prix | 2 765 385 € |
| Prix par lot | 145 547 € |
| Type de vente | Investissement |
| Taux de capitalisation | 6,43 % |
| Nb de lots | 19 |
| Type de bien | Immeuble residentiel |
| Sous-type de bien | Appartement |
| Style d’appartement | De hauteur moyenne |
| Classe d’immeuble | C |
| Surface du lot | 0,04 ha |
| Surface de l’immeuble | 1 543 m² |
| Nb d’étages | 4 |
| Année de construction/rénovation | 1912/2024 |
| Ratio de stationnement | 0,08/1 000 m² |
| Zone de développement économique [USA] |
Oui |
| Zonage | B-5 |
CARACTÉRISTIQUES
CARACTÉRISTIQUES DU LOT
- Sols carrelés
- Plans de travail en granit
- Four
- Système de sprinklers
- Baignoire/Douche
- Sol en vinyle
CARACTÉRISTIQUES DU SITE
- Accès 24 h/24
- Accès contrôlé
- CVC contrôlé par le locataire
- Sans tabac
- Détecteur de fumée
LOT INFORMATIONS SUR LA COMBINAISON
| DESCRIPTION | NB DE LOTS | MOY. LOYER/MOIS | m² |
|---|---|---|---|
| Studios | 14 | 1 141 € | 42 |
| 1+1 | 5 | 1 317 € | 51 |
1 of 1
TAXES FONCIÈRES
| Numéro de parcelle | EHAR-000014-000000-000309 | Évaluation des aménagements | 318 318 € |
| Évaluation du terrain | 39 084 € | Évaluation totale | 357 402 € |
TAXES FONCIÈRES
Numéro de parcelle
EHAR-000014-000000-000309
Évaluation du terrain
39 084 €
Évaluation des aménagements
318 318 €
Évaluation totale
357 402 €
1 de 25
VIDÉOS
VISITE 3D
PHOTOS
STREET VIEW
RUE
CARTE
1 of 1
Présenté par

1252-1254 Main St
Vous êtes déjà membre ? Connectez-vous
Hum, une erreur s’est produite lors de l’envoi de votre message. Veuillez réessayer.
Merci ! Votre message a été envoyé.




