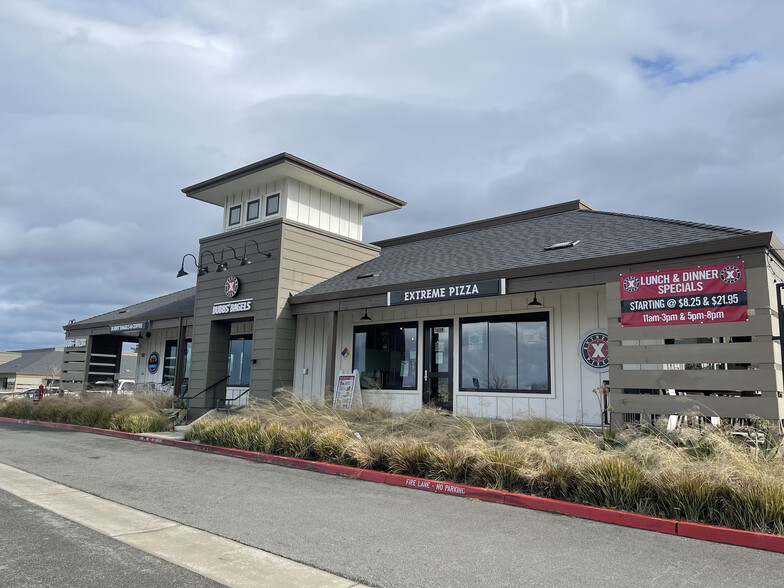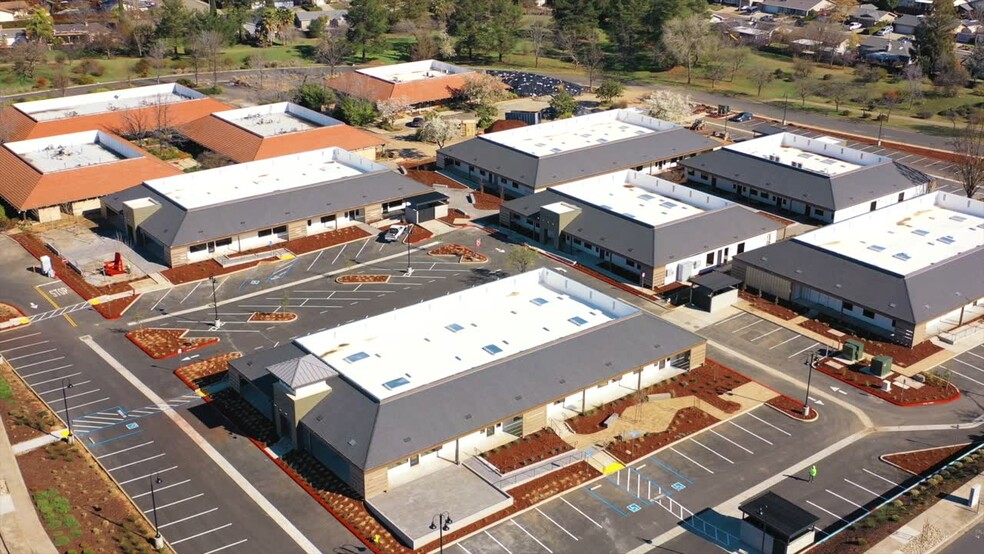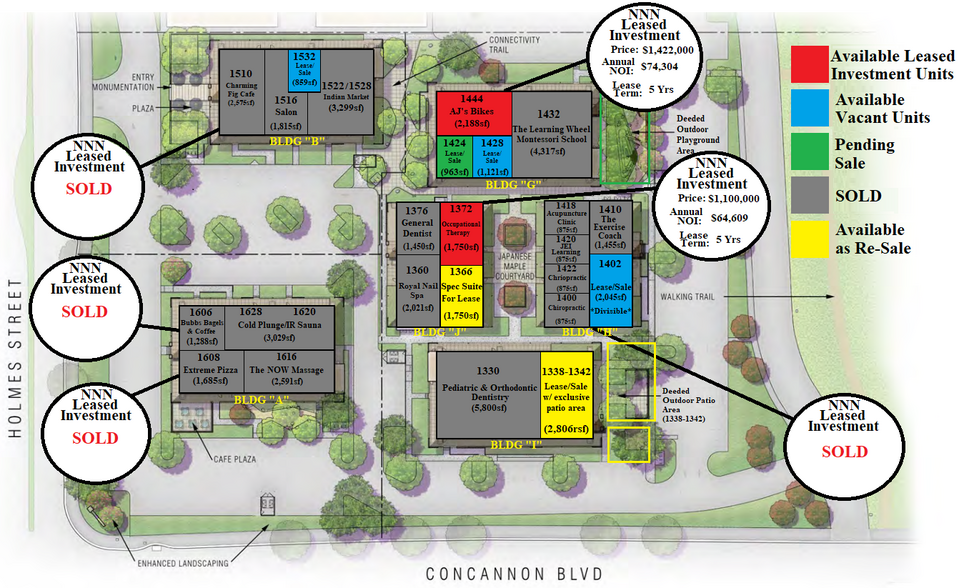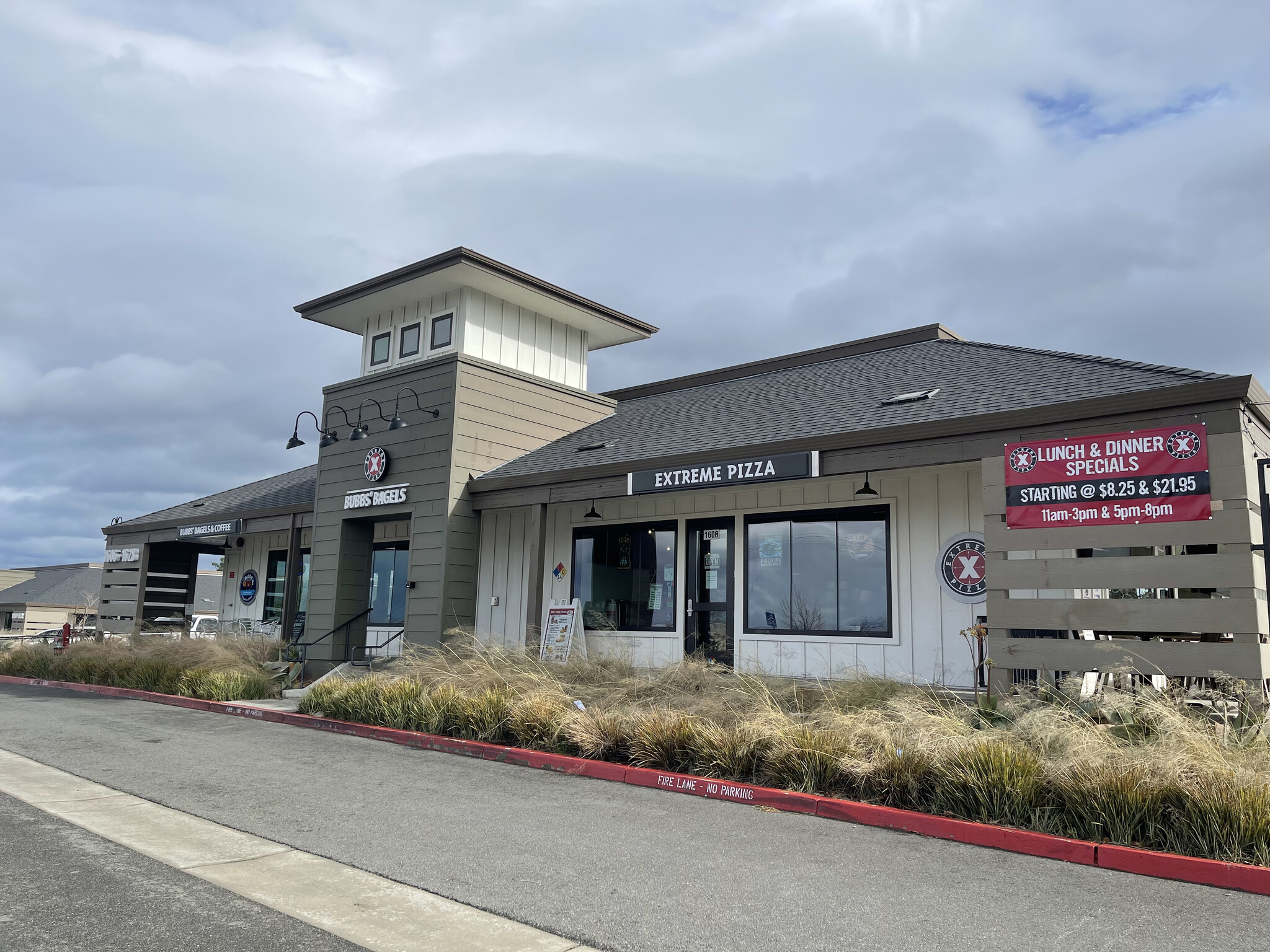
Cette fonctionnalité n’est pas disponible pour le moment.
Nous sommes désolés, mais la fonctionnalité à laquelle vous essayez d’accéder n’est pas disponible actuellement. Nous sommes au courant du problème et notre équipe travaille activement pour le résoudre.
Veuillez vérifier de nouveau dans quelques minutes. Veuillez nous excuser pour ce désagrément.
– L’équipe LoopNet
Votre e-mail a été envoyé.
The Well at Sunset Livermore, CA 94550 80 – 537 m² À louer



Certaines informations ont été traduites automatiquement.
INFORMATIONS PRINCIPALES SUR LE PARC
- Signalisation du bâtiment pour chaque unité
- Entrées séparées pour chaque unité (directement depuis le parking)
- 200 ampères de puissance pour chaque unité
- Compteur séparé pour PG&E
- Toilettes privées dans chaque unité
- Superchargeurs Tesla sur site
FAITS SUR LE PARC
TOUS LES ESPACES DISPONIBLES(4)
Afficher les loyers en
- ESPACE
- SURFACE
- DURÉE
- LOYER
- TYPE DE BIEN
- ÉTAT
- DISPONIBLE
Currently being occupied by a Board & Brush franchisee. Mostly open floor plan with 2 large rooms, a private restroom, and a sink compartment. *** Potentially divisible to around 500-1,000sf ***
- Le loyer ne comprend pas les services publics, les frais immobiliers ou les services de l’immeuble.
- Principalement open space
- Entièrement aménagé comme Local commercial standard
- Espace haut de gamme
| Espace | Surface | Durée | Loyer | Type de bien | État | Disponible |
| 1er étage, bureau 1366 | 163 m² | Négociable | 335,30 € /m²/an 27,94 € /m²/mois 54 514 € /an 4 543 € /mois | Bureaux/Local commercial | Construction achevée | Maintenant |
1304-1346 Concannon Blvd - 1er étage – Bureau 1366
- ESPACE
- SURFACE
- DURÉE
- LOYER
- TYPE DE BIEN
- ÉTAT
- DISPONIBLE
Southeastern facing cold shell retail/medical/office unit in the corner of Building H facing the rear parking lot and Concannon Blvd. Building Signage is available above the entrance for each unit within the project. Every unit is separately metered for PG&E with 200 amps of total power. Water is sub-metered for each unit and trash is included in the NNN operating expenses equal to $.65/sf/month. *** Potentially divisible to around 1,000sf ***
- Le loyer ne comprend pas les services publics, les frais immobiliers ou les services de l’immeuble.
- Espace en excellent état
- Plafonds finis: 2,74 mètres
- Excellent accès au parking et au boulevard Concannon
| Espace | Surface | Durée | Loyer | Type de bien | État | Disponible |
| 1er étage, bureau 1402 | 190 m² | 5 Ans | 307,36 € /m²/an 25,61 € /m²/mois 58 395 € /an 4 866 € /mois | Bureaux/Médical | Espace brut | Maintenant |
1352-1400 Concannon Blvd - 1er étage – Bureau 1402
- ESPACE
- SURFACE
- DURÉE
- LOYER
- TYPE DE BIEN
- ÉTAT
- DISPONIBLE
Southern facing (courtyard facing) cold shell retail/medical/office unit in Building G. Building Signage is available above the entrance for each unit within the project. Every unit is separately metered for PG&E with 100-400 amps of total power depending on size and use. Water is sub-metered for each unit and trash is included in the NNN operating expenses equal to $.65/sf/month.
- Le loyer ne comprend pas les services publics, les frais immobiliers ou les services de l’immeuble.
- Espace en excellent état
- Plafonds finis: 2,74 mètres
- Unité d'angle à haute visibilité
| Espace | Surface | Durée | Loyer | Type de bien | État | Disponible |
| 1er étage, bureau 1428 | 104 m² | 5-15 Ans | 335,30 € /m²/an 27,94 € /m²/mois 34 920 € /an 2 910 € /mois | Bureaux/Médical | Espace brut | Maintenant |
1404-1446 Concannon Blvd - 1er étage – Bureau 1428
- ESPACE
- SURFACE
- DURÉE
- LOYER
- TYPE DE BIEN
- ÉTAT
- DISPONIBLE
Northern facing cold shell retail unit in the middle of Building B, contiguous with Unit #1516 for 2,684sf in total. Building Signage is available above the entrance for each unit within the project. Every unit is separately metered for PG&E with 200 amps of total power. Water is sub-metered for each unit and trash is included in the NNN operating expenses equal to $.65/sf/month.
- Le loyer ne comprend pas les services publics, les frais immobiliers ou les services de l’immeuble.
- Espace en excellent état
- Unité orientée au nord, pas de lumière directe du soleil (moins de CVC)
- Contigu et aligné avec d’autres locaux commerciaux
- Plafonds finis: 2,74 mètres
| Espace | Surface | Durée | Loyer | Type de bien | État | Disponible |
| 1er étage, bureau 1532 | 80 m² | 5 Ans | 335,30 € /m²/an 27,94 € /m²/mois 26 759 € /an 2 230 € /mois | Local commercial | Espace brut | Maintenant |
1712-1790 Holmes St - 1er étage – Bureau 1532
1304-1346 Concannon Blvd - 1er étage – Bureau 1366
| Surface | 163 m² |
| Durée | Négociable |
| Loyer | 335,30 € /m²/an |
| Type de bien | Bureaux/Local commercial |
| État | Construction achevée |
| Disponible | Maintenant |
Currently being occupied by a Board & Brush franchisee. Mostly open floor plan with 2 large rooms, a private restroom, and a sink compartment. *** Potentially divisible to around 500-1,000sf ***
- Le loyer ne comprend pas les services publics, les frais immobiliers ou les services de l’immeuble.
- Entièrement aménagé comme Local commercial standard
- Principalement open space
- Espace haut de gamme
1352-1400 Concannon Blvd - 1er étage – Bureau 1402
| Surface | 190 m² |
| Durée | 5 Ans |
| Loyer | 307,36 € /m²/an |
| Type de bien | Bureaux/Médical |
| État | Espace brut |
| Disponible | Maintenant |
Southeastern facing cold shell retail/medical/office unit in the corner of Building H facing the rear parking lot and Concannon Blvd. Building Signage is available above the entrance for each unit within the project. Every unit is separately metered for PG&E with 200 amps of total power. Water is sub-metered for each unit and trash is included in the NNN operating expenses equal to $.65/sf/month. *** Potentially divisible to around 1,000sf ***
- Le loyer ne comprend pas les services publics, les frais immobiliers ou les services de l’immeuble.
- Plafonds finis: 2,74 mètres
- Espace en excellent état
- Excellent accès au parking et au boulevard Concannon
1404-1446 Concannon Blvd - 1er étage – Bureau 1428
| Surface | 104 m² |
| Durée | 5-15 Ans |
| Loyer | 335,30 € /m²/an |
| Type de bien | Bureaux/Médical |
| État | Espace brut |
| Disponible | Maintenant |
Southern facing (courtyard facing) cold shell retail/medical/office unit in Building G. Building Signage is available above the entrance for each unit within the project. Every unit is separately metered for PG&E with 100-400 amps of total power depending on size and use. Water is sub-metered for each unit and trash is included in the NNN operating expenses equal to $.65/sf/month.
- Le loyer ne comprend pas les services publics, les frais immobiliers ou les services de l’immeuble.
- Plafonds finis: 2,74 mètres
- Espace en excellent état
- Unité d'angle à haute visibilité
1712-1790 Holmes St - 1er étage – Bureau 1532
| Surface | 80 m² |
| Durée | 5 Ans |
| Loyer | 335,30 € /m²/an |
| Type de bien | Local commercial |
| État | Espace brut |
| Disponible | Maintenant |
Northern facing cold shell retail unit in the middle of Building B, contiguous with Unit #1516 for 2,684sf in total. Building Signage is available above the entrance for each unit within the project. Every unit is separately metered for PG&E with 200 amps of total power. Water is sub-metered for each unit and trash is included in the NNN operating expenses equal to $.65/sf/month.
- Le loyer ne comprend pas les services publics, les frais immobiliers ou les services de l’immeuble.
- Contigu et aligné avec d’autres locaux commerciaux
- Espace en excellent état
- Plafonds finis: 2,74 mètres
- Unité orientée au nord, pas de lumière directe du soleil (moins de CVC)
SÉLECTIONNER DES OCCUPANTS À CE BIEN
- ÉTAGE
- NOM DE L’OCCUPANT
- SECTEUR D’ACTIVITÉ
- 1er
- AJ's Bike Sales & Repair
- Enseigne
- 1er
- Balanced Livermore Chiropractic Corp
- Santé et assistance sociale
- 1er
- Caterpillar Playground Occupational & Physical
- Santé et assistance sociale
- Inconnu
- Charming Fig Cafe
- Enseigne
- 1er
- JEI Learning Center
- Services éducatifs
- 1er
- Royal Nail Spa
- Services
- 1er
- Ryan A Yamanaka, DDS
- Santé et assistance sociale
- 1er
- The Exercise Coach
- Arts, divertissement et loisirs
- 1er
- The Learning Wheel
- Services éducatifs
- 1er
- Valley Hope Acupuncture Clinic
- Santé et assistance sociale
VUE D’ENSEMBLE DU PARC
The Well at Sunset est un projet récemment rénové en 2020. Chaque bâtiment a été démoli jusqu'aux fondations et reconstruit avec un toit, un revêtement, des fenêtres, des installations électriques, etc. Les quatre bâtiments situés à l'extrémité nord du projet ont été vendus à un promoteur de logements pour personnes âgées qui prévoit de construire un nouveau complexe de logements pour personnes âgées dans un avenir proche. Les 6 bâtiments restants à l'extrémité sud du projet ont été rénovés pour devenir un nouveau complexe commercial, médical et de bureaux destiné à la communauté locale. La plupart des utilisations commerciales, médicales et de bureau sont autorisées dans ce district de zonage. Des superchargeurs Tesla sont installés devant le bâtiment A. Certaines terrasses extérieures sont situées à des endroits clés du projet. Il existe une zone tampon paysagée de 3,5 acres entre ce projet et les maisons environnantes qui sera éventuellement rénovée pour inclure des sentiers pédestres et des bancs une fois le développement de logements pour personnes âgées terminé.
- Accès 24 h/24
- Climatisation
- Terrain d’angle
- Cour
- Voie de virage exclusive
- Plancher surélevé
- Restaurant
- Signalisation
- Intersection avec signalisation
- CVC contrôlé par l’occupant
Présenté par

The Well at Sunset | Livermore, CA 94550
Hum, une erreur s’est produite lors de l’envoi de votre message. Veuillez réessayer.
Merci ! Votre message a été envoyé.












