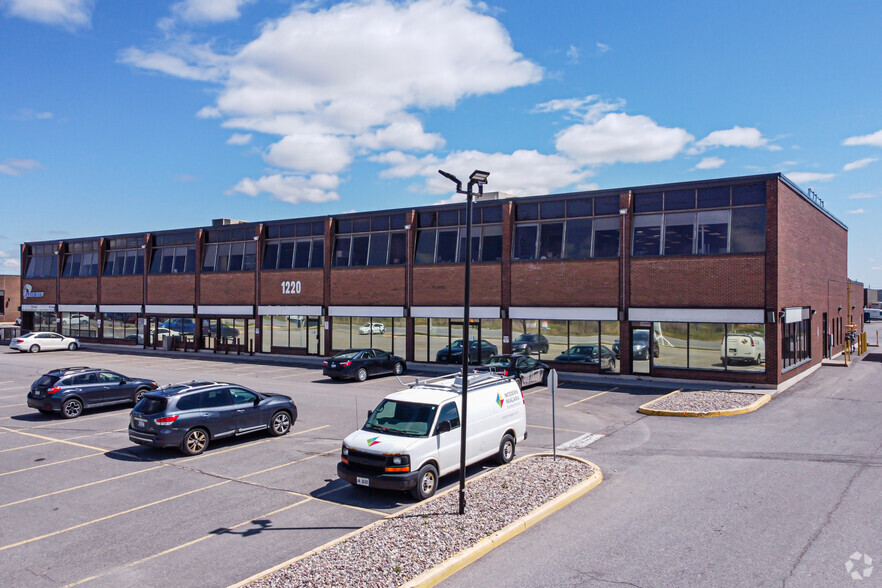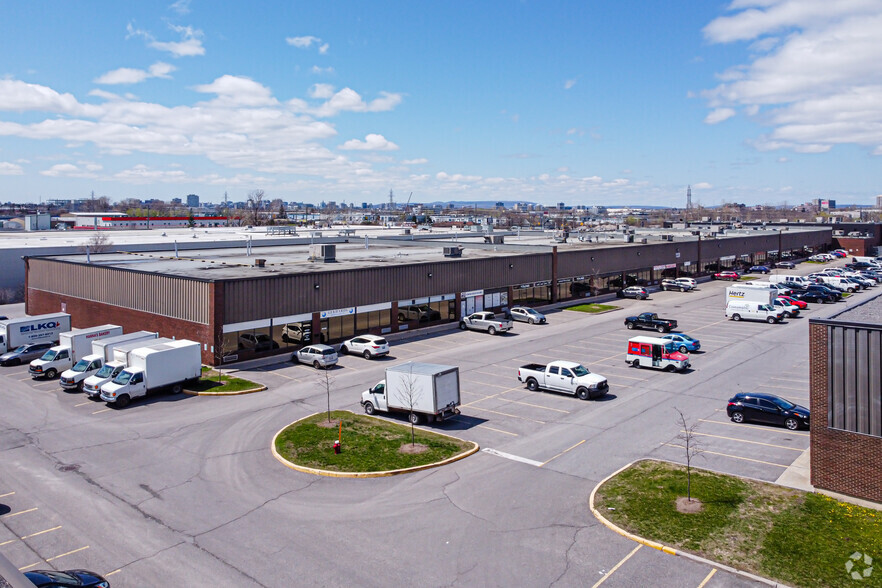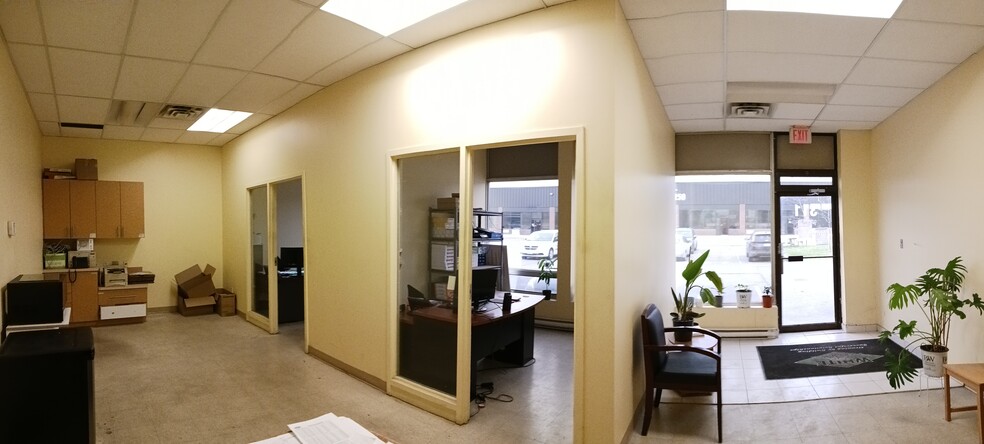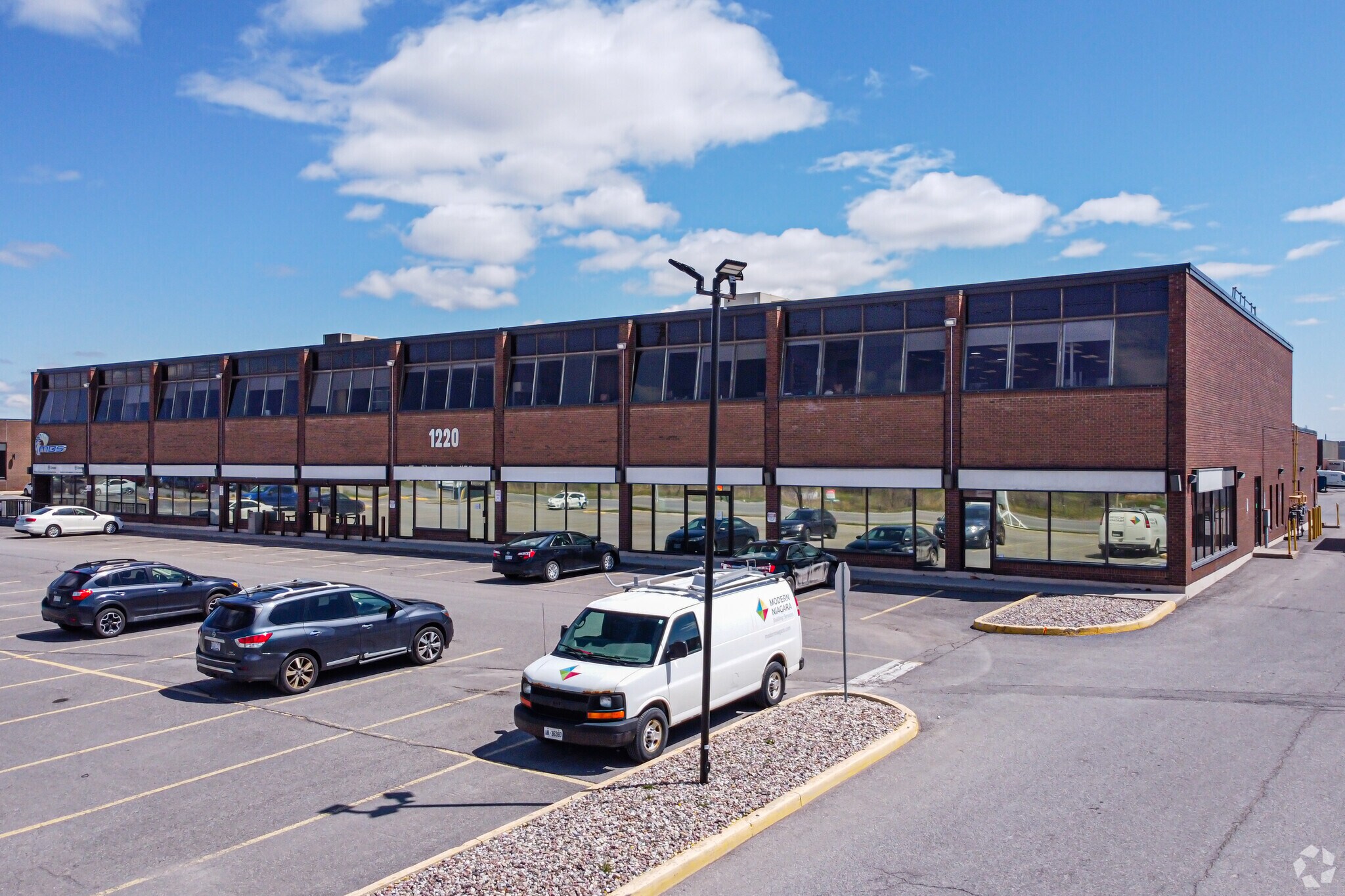Innes Business Park Ottawa, ON K1B 5M7 Espace disponible | 477–4 637 m²



Certaines informations ont été traduites automatiquement.
INFORMATIONS PRINCIPALES SUR LE PARC
- Accès routier principal
- Plusieurs colocataires
- Grand parking sur place
- Grand parking
- De nombreux équipements
FAITS SUR LE PARC
| Espace total disponible | 4 637 m² |
| Type de parc | Parc industriel |
TOUS LES ESPACES DISPONIBLES(5)
Afficher les loyers en
- ESPACE
- SURFACE
- DURÉE
- LOYER
- TYPE DE BIEN
- ÉTAT
- DISPONIBLE
End-cap showroom/ office unit with approx. 13' ceilings and front entry door loading. Space is in shell condition with exposed concrete floors. New LED lighting throughout. Expansion opportunity for another +/- 8,000 SF.
- Le loyer ne comprend pas les services publics, les frais immobiliers ou les services de l’immeuble.
- Convient pour 20 à 64 personnes
- 2 salles de conférence
- Entièrement moquetté
- Entièrement aménagé comme Établissement gouvernemental
- 18 bureaux privés
- Climatisation centrale
End-cap showroom/ office unit with approx. 13' ceilings and front entry door loading. Space is in shell condition with exposed concrete floors. New LED lighting throughout. Expansion opportunity for another +/- 8,000 SF.
- Le loyer ne comprend pas les services publics, les frais immobiliers ou les services de l’immeuble.
- Convient pour 13 à 40 personnes
- 2 salles de conférence
- Entièrement moquetté
- Entièrement aménagé comme Établissement gouvernemental
- 18 bureaux privés
- Climatisation centrale
| Espace | Surface | Durée | Loyer | Type de bien | État | Disponible |
| 1er étage, bureau 106-107 | 740 m² | 5-10 Ans | 102,41 € /m²/an | Bureau | Construction achevée | Maintenant |
| 1er étage, bureau 108-110 | 477 m² | 5-10 Ans | 102,41 € /m²/an | Bureau | Construction achevée | Maintenant |
1220-1228 Old Innes Rd - 1er étage – Bureau 106-107
1220-1228 Old Innes Rd - 1er étage – Bureau 108-110
- ESPACE
- SURFACE
- DURÉE
- LOYER
- TYPE DE BIEN
- ÉTAT
- DISPONIBLE
This multi-tenanted industrial complex, located in the east end of Ottawa near the intersection of Bantree Street and Innes Road, offers Unit 190, a spacious 12,533 SF warehouse with high ceilings and ample flexibility. The unit features 26-foot clear ceilings, providing an open and efficient layout for a variety of industrial uses. Situated in an end-cap location, the space benefits from additional visibility and access. The warehouse includes 2 dock-level loading doors and 1 grade-level door, ensuring seamless logistics. Available for lease starting May 1, 2025.
- Le loyer ne comprend pas les services publics, les frais immobiliers ou les services de l’immeuble.
- Espace en excellent état
- 12 533 pieds carrés d'espace d'entrepôt ouvert
- 2 portes de chargement au niveau du quai et 1 porte au niveau du sol
- 1 accès plain-pied
- 2 quais de chargement
- Plafonds transparents de 26 pieds, emplacement final
| Espace | Surface | Durée | Loyer | Type de bien | État | Disponible |
| 1er étage – 190 | 1 173 m² | 5-10 Ans | 116,06 € /m²/an | Industriel/Logistique | Construction partielle | Maintenant |
101 Innes Park Way - 1er étage – 190
- ESPACE
- SURFACE
- DURÉE
- LOYER
- TYPE DE BIEN
- ÉTAT
- DISPONIBLE
Innes Business Park offers a prime multi-tenant industrial complex in the east end of Ottawa, strategically located near the intersection of Bantree Street and Innes Road. Unit 413-414 is a spacious 10,657 SF warehouse with a wide-open layout and ample natural light, ideal for various industrial operations. The unit features 18-foot clear ceilings and is positioned at an end-cap location, providing additional flexibility and visibility. The space includes 2 dock-level loading doors, making it perfect for efficient shipping and receiving. Available for lease starting February 1, 2025.
- Le loyer ne comprend pas les services publics, les frais immobiliers ou les services de l’immeuble.
- Lumière naturelle
- Plafonds transparents de 18 pieds, emplacement final
- 2 quais de chargement
- Espace d'entrepôt à aire ouverte de 10 657 pieds carrés
- Beaucoup de lumière naturelle dans tout l'appartement
| Espace | Surface | Durée | Loyer | Type de bien | État | Disponible |
| 1er étage – 413-414 | 990 m² | 5-10 Ans | 116,06 € /m²/an | Industriel/Logistique | Construction partielle | Maintenant |
1230 Old Innes Rd - 1er étage – 413-414
- ESPACE
- SURFACE
- DURÉE
- LOYER
- TYPE DE BIEN
- ÉTAT
- DISPONIBLE
Innes Business Park is a well-established multi-tenant industrial complex located in the east end of Ottawa, near Bantree Street and Innes Road. Unit 718-721 offers 13,538 SF of wide-open warehouse space with abundant natural light and 18-foot clear ceilings, providing an ideal environment for various industrial operations. The space is equipped with 4 dock-level loading doors, ensuring smooth and efficient logistics. Ample on-site parking is available, and the location offers quick access to major highways such as Highway 417 and 174, making this unit a prime choice for businesses looking for convenient and functional space. Available immediately.
- Le loyer ne comprend pas les services publics, les frais immobiliers ou les services de l’immeuble.
- 4 quais de chargement
- 13 538 pieds carrés d'espace d'entrepôt à aire ouverte
- 4 portes de chargement au niveau du quai pour un fonctionnement efficace
- Espace en excellent état
- Lumière naturelle
- Plafonds transparents de 18 pieds avec beaucoup de lumière naturelle
- Accès rapide aux autoroutes 417 et 174
| Espace | Surface | Durée | Loyer | Type de bien | État | Disponible |
| 1er étage – 718-721 | 1 258 m² | 5-10 Ans | 116,06 € /m²/an | Industriel/Logistique | Construction partielle | Maintenant |
1280-1290 Old Innes Rd - 1er étage – 718-721
SÉLECTIONNER DES OCCUPANTS À CE BIEN
- ÉTAGE
- NOM DE L’OCCUPANT
- 1er
- ADI
- 1er
- Cadieux Interiors
- 1er
- Camfil
- 1er
- Gerhards Importers Canada Ltd.
- 1er
- Gloucester Fine Foods Inc.
- 1er
- Jordash Co
- 1er
- MDS Aero Support Corporation·
- 1er
- Office Move Pro
- 1er
- Transbec
- 1er
- Young Carpets
VUE D’ENSEMBLE DU PARC
Place industrielle à plusieurs bâtiments avec espaces vitrines.













