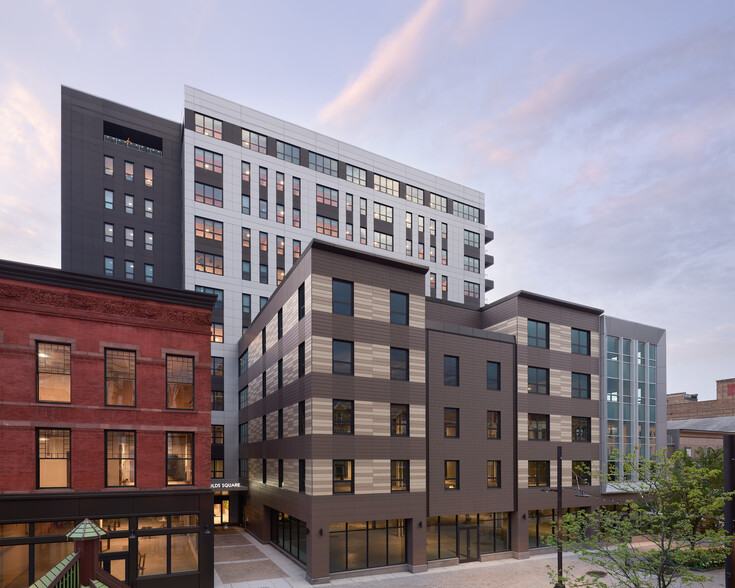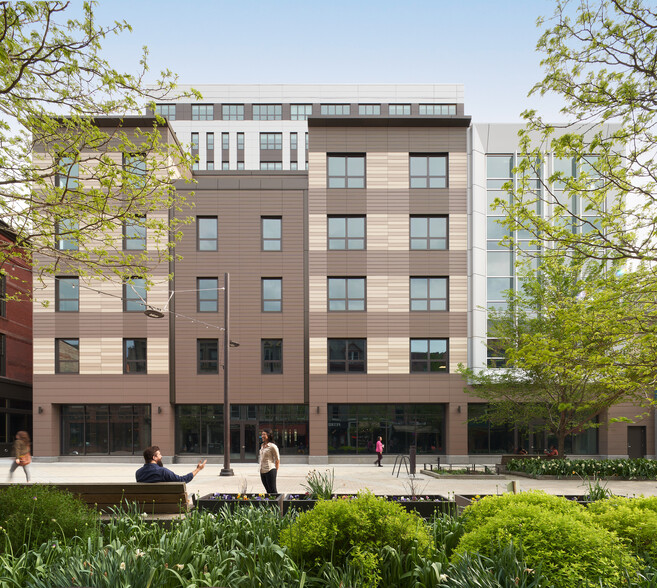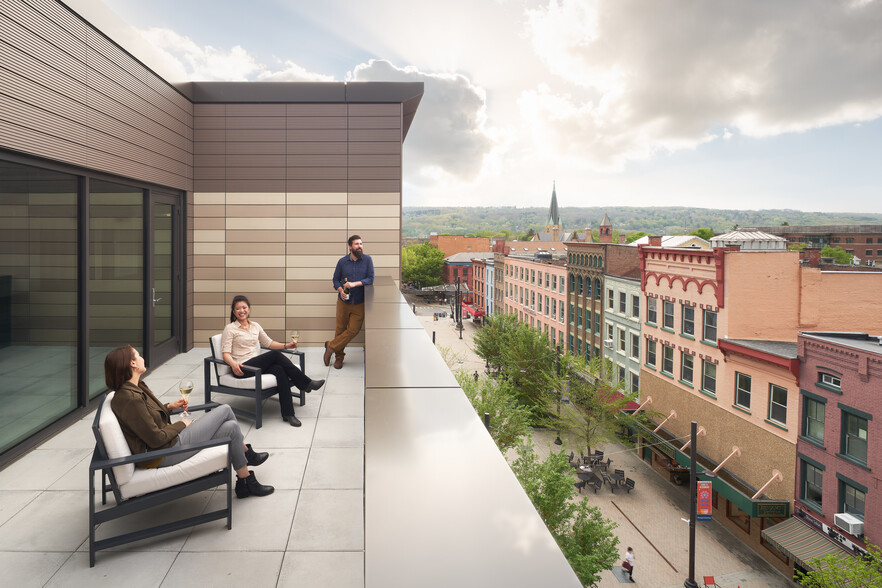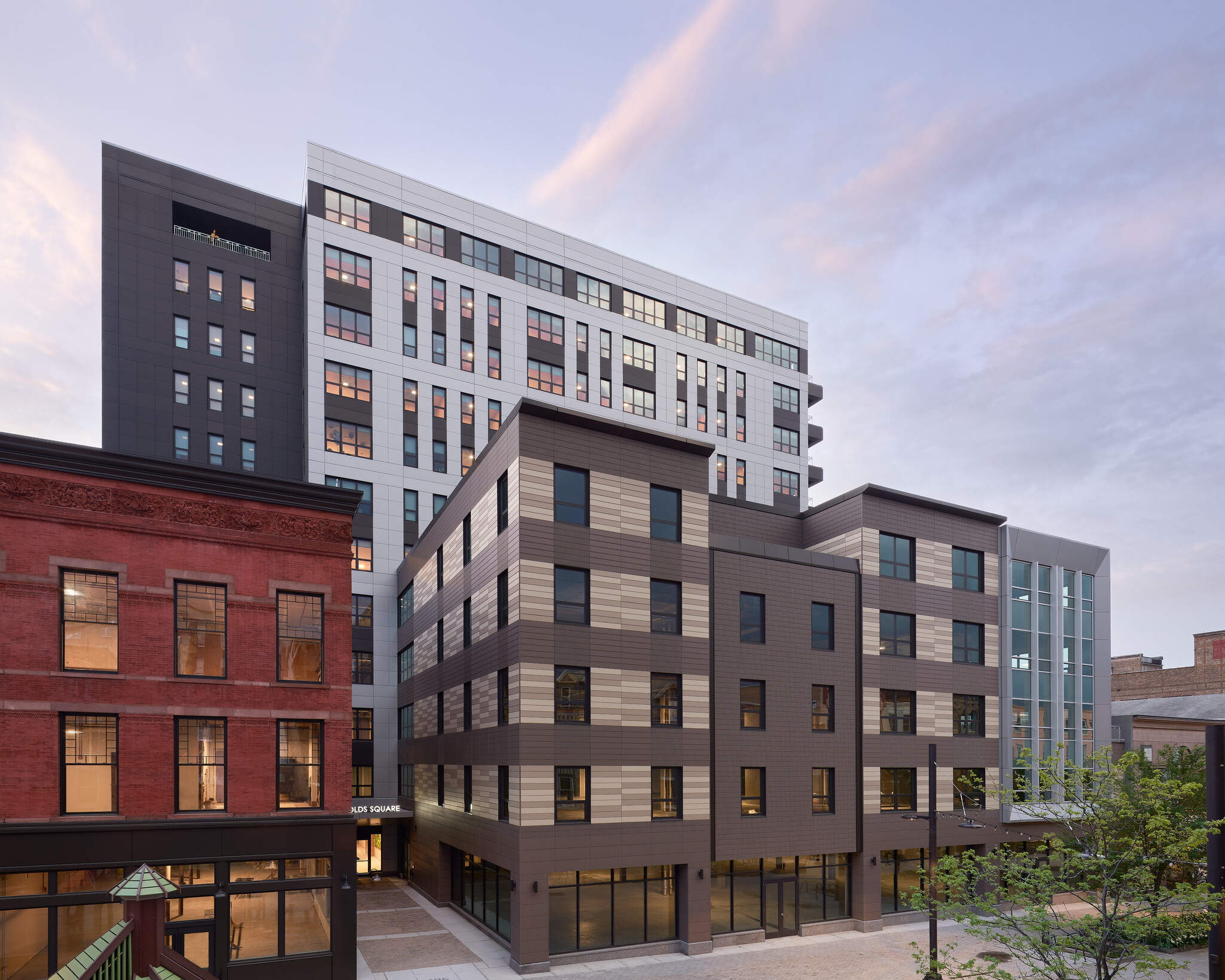
Cette fonctionnalité n’est pas disponible pour le moment.
Nous sommes désolés, mais la fonctionnalité à laquelle vous essayez d’accéder n’est pas disponible actuellement. Nous sommes au courant du problème et notre équipe travaille activement pour le résoudre.
Veuillez vérifier de nouveau dans quelques minutes. Veuillez nous excuser pour ce désagrément.
– L’équipe LoopNet
merci

Votre e-mail a été envoyé !
Harolds Square 125-133 E State St 186 – 4 333 m² Immeuble 4 étoiles À louer Ithaca, NY 14850



Certaines informations ont été traduites automatiquement.
INFORMATIONS PRINCIPALES
- Trafic piétonnier intense en journée
- Accès au centre de remise en forme sur place pour les locataires
- Local à vélos pour les locataires
- Le cinquième étage dispose d'un patio avec accès direct
TOUS LES ESPACES DISPONIBLES(6)
Afficher les loyers en
- ESPACE
- SURFACE
- DURÉE
- LOYER
- TYPE DE BIEN
- ÉTAT
- DISPONIBLE
Located in Downtown Ithaca, Harold's Square has up to 5,500 SF of Retail space on the ground floor. With frontage on the Ithaca Commons, the space offers large storefront windows and direct access on Ithaca's pedestrian-only thoroughfare. The space is fully demisable, with access to a dedicated ground floor common area that has accessible bathrooms and rear delivery door. This space is perfect for a retail or restaurant tenant who is looking for highly foot-trafficked areas. With 78 apartments located in Harold's Square's connected tower, there are potential costumers built into the building's unit mix.
- Le loyer ne comprend pas les services publics, les frais immobiliers ou les services de l’immeuble.
- Système de sécurité
- Connectivité Wi-Fi
Located in Downtown Ithaca, Harold's Square has up to 12,000 SF of second floor commercial space that is fully demisable to meet your space requirement needs. With a dedicated commercial elevator located in the building's courtyard and accessible from the Ithaca Commons. This floor has Commons-facing storefront windows on its northern side, and would be an ideal space for any specialty use or office looking for high visibility and to control the size and feel of their space. With 78 apartments located in Harold's Square's connected tower, there are potential costumers built into the building's unit mix.
- Le loyer ne comprend pas les services publics, les frais immobiliers ou les services de l’immeuble.
- 8 Bureaux privés
- Connectivité Wi-Fi
- Rénovations achevées en 2020
- Disposition open space
- Espace en excellent état
- Entreposage sécurisé
The Sage Block Building was designed by Cornell University educated architect William H. Miller and constructed in 1884 by the contracting firm of Richardson & Campbell for lumber and shipping magnate Henry W. Sage. Mr. Sage was President of Cornell University's Board of Trustees from 1875 until his death in 1897. The three story building that Miller designed exhibits distinctive creativity through the use of decorative terra cotta relief, stone banding, and Queen Anne sash reminiscent of Miller's residential work, but reflective of its urbane setting. Historic occupants of the Sage Block storefront include dry goods stores, a restaurant, and barber, with various professionals in the upper-story office, including a dentist, physician, lawyer, and the architectural office of Mr. Miller. Surviving components of the Sage Building include the terra cotta frieze, Queen Anne windows, exterior brick, as well as much of 2nd and 3rd floor interior including its monumental stair. Renovations to the Sage Block building were completed in 2020.
- Principalement open space
- Connectivité Wi-Fi
- Open space
- State-of-the-art building security
- Espace en excellent état
- Entreposage sécurisé
- Rénovations achevées en 2020
- 1 GB fiber optic internet
The Sage Block Building was designed by Cornell University educated architect William H. Miller and constructed in 1884 by the contracting firm of Richardson & Campbell for lumber and shipping magnate Henry W. Sage. Mr. Sage was President of Cornell University's Board of Trustees from 1875 until his death in 1897. The three story building that Miller designed exhibits distinctive creativity through the use of decorative terra cotta relief, stone banding, and Queen Anne sash reminiscent of Miller's residential work, but reflective of its urbane setting. Historic occupants of the Sage Block storefront include dry goods stores, a restaurant, and barber, with various professionals in the upper-story office, including a dentist, physician, lawyer, and the architectural office of Mr. Miller. Surviving components of the Sage Building include the terra cotta frieze, Queen Anne windows, exterior brick, as well as much of 2nd and 3rd floor interior including its monumental stair. Renovations to the Sage Block building were completed in 2020.
- Principalement open space
- Connectivité Wi-Fi
- Open space
- Rénovations achevées en 2020
- 1 GB fiber optic internet
- Espace en excellent état
- Système de sécurité
- Escalier attenant historique avec 2e étage
- State-of-the-art building security
- Views onto The Commons
Located in Downtown Ithaca, Harold's Square has up to 12,000 SF of fourth floor commercial space that is fully demisable to meet your space requirement needs. With a dedicated commercial elevator located in the building's courtyard and accessible from the Ithaca Commons. This floor has Commons-facing storefront windows on its northern and western sides, and would be ideal for any company looking for sophisticated Class-A office, and the ability to control the size and feel of their space.
- Le loyer ne comprend pas les services publics, les frais immobiliers ou les services de l’immeuble.
- 8 Bureaux privés
- Connectivité Wi-Fi
- Open space
- State-of-the-art building security
- Views onto The Commons
- Principalement open space
- Espace en excellent état
- Système de sécurité
- Rénovations achevées en 2020
- 1 GB fiber optic internet
Located in Downtown Ithaca, Harold's Square has up to 12,000 SF of fifth floor commercial space that is fully demisable to meet your space requirement needs. With a dedicated commercial elevator located in the building's courtyard and accessible from the Ithaca Commons. This floor has Commons-facing storefront windows on its northern and western side, and includes a private balcony facing Cayuga Lake. This space would be ideal space for any company looking for sophisticated Class-A office, and the ability to control the size and feel of their space.
- Le loyer ne comprend pas les services publics, les frais immobiliers ou les services de l’immeuble.
- Connectivité Wi-Fi
- Système de sécurité
- Rénovations achevées en 2020
- 1 GB fiber optic internet
- Balcony facing The Commons
- Espace en excellent état
- Balcon
- Open space
- State-of-the-art building security
- Views onto The Commons
| Espace | Surface | Durée | Loyer | Type de bien | État | Disponible |
| 1er étage | 232 – 511 m² | Négociable | 266,16 € /m²/an 22,18 € /m²/mois 135 997 € /an 11 333 € /mois | Local commercial | Espace brut | Maintenant |
| 2e étage | 186 – 1 115 m² | Négociable | 218,63 € /m²/an 18,22 € /m²/mois 243 736 € /an 20 311 € /mois | Bureau | Espace brut | Maintenant |
| 2e étage, bureau Sage Bldg | 248 m² | Négociable | Sur demande Sur demande Sur demande Sur demande | Bureau | Espace brut | Maintenant |
| 3e étage, bureau Sage Bldg | 248 m² | Négociable | Sur demande Sur demande Sur demande Sur demande | Bureau | Espace brut | Maintenant |
| 4e étage | 186 – 1 115 m² | Négociable | 237,64 € /m²/an 19,80 € /m²/mois 264 930 € /an 22 077 € /mois | Bureau | Espace brut | Maintenant |
| 5e étage | 186 – 1 096 m² | Négociable | 256,65 € /m²/an 21,39 € /m²/mois 281 356 € /an 23 446 € /mois | Bureau | Espace brut | Maintenant |
1er étage
| Surface |
| 232 – 511 m² |
| Durée |
| Négociable |
| Loyer |
| 266,16 € /m²/an 22,18 € /m²/mois 135 997 € /an 11 333 € /mois |
| Type de bien |
| Local commercial |
| État |
| Espace brut |
| Disponible |
| Maintenant |
2e étage
| Surface |
| 186 – 1 115 m² |
| Durée |
| Négociable |
| Loyer |
| 218,63 € /m²/an 18,22 € /m²/mois 243 736 € /an 20 311 € /mois |
| Type de bien |
| Bureau |
| État |
| Espace brut |
| Disponible |
| Maintenant |
2e étage, bureau Sage Bldg
| Surface |
| 248 m² |
| Durée |
| Négociable |
| Loyer |
| Sur demande Sur demande Sur demande Sur demande |
| Type de bien |
| Bureau |
| État |
| Espace brut |
| Disponible |
| Maintenant |
3e étage, bureau Sage Bldg
| Surface |
| 248 m² |
| Durée |
| Négociable |
| Loyer |
| Sur demande Sur demande Sur demande Sur demande |
| Type de bien |
| Bureau |
| État |
| Espace brut |
| Disponible |
| Maintenant |
4e étage
| Surface |
| 186 – 1 115 m² |
| Durée |
| Négociable |
| Loyer |
| 237,64 € /m²/an 19,80 € /m²/mois 264 930 € /an 22 077 € /mois |
| Type de bien |
| Bureau |
| État |
| Espace brut |
| Disponible |
| Maintenant |
5e étage
| Surface |
| 186 – 1 096 m² |
| Durée |
| Négociable |
| Loyer |
| 256,65 € /m²/an 21,39 € /m²/mois 281 356 € /an 23 446 € /mois |
| Type de bien |
| Bureau |
| État |
| Espace brut |
| Disponible |
| Maintenant |
1er étage
| Surface | 232 – 511 m² |
| Durée | Négociable |
| Loyer | 266,16 € /m²/an |
| Type de bien | Local commercial |
| État | Espace brut |
| Disponible | Maintenant |
Located in Downtown Ithaca, Harold's Square has up to 5,500 SF of Retail space on the ground floor. With frontage on the Ithaca Commons, the space offers large storefront windows and direct access on Ithaca's pedestrian-only thoroughfare. The space is fully demisable, with access to a dedicated ground floor common area that has accessible bathrooms and rear delivery door. This space is perfect for a retail or restaurant tenant who is looking for highly foot-trafficked areas. With 78 apartments located in Harold's Square's connected tower, there are potential costumers built into the building's unit mix.
- Le loyer ne comprend pas les services publics, les frais immobiliers ou les services de l’immeuble.
- Connectivité Wi-Fi
- Système de sécurité
2e étage
| Surface | 186 – 1 115 m² |
| Durée | Négociable |
| Loyer | 218,63 € /m²/an |
| Type de bien | Bureau |
| État | Espace brut |
| Disponible | Maintenant |
Located in Downtown Ithaca, Harold's Square has up to 12,000 SF of second floor commercial space that is fully demisable to meet your space requirement needs. With a dedicated commercial elevator located in the building's courtyard and accessible from the Ithaca Commons. This floor has Commons-facing storefront windows on its northern side, and would be an ideal space for any specialty use or office looking for high visibility and to control the size and feel of their space. With 78 apartments located in Harold's Square's connected tower, there are potential costumers built into the building's unit mix.
- Le loyer ne comprend pas les services publics, les frais immobiliers ou les services de l’immeuble.
- Disposition open space
- 8 Bureaux privés
- Espace en excellent état
- Connectivité Wi-Fi
- Entreposage sécurisé
- Rénovations achevées en 2020
2e étage, bureau Sage Bldg
| Surface | 248 m² |
| Durée | Négociable |
| Loyer | Sur demande |
| Type de bien | Bureau |
| État | Espace brut |
| Disponible | Maintenant |
The Sage Block Building was designed by Cornell University educated architect William H. Miller and constructed in 1884 by the contracting firm of Richardson & Campbell for lumber and shipping magnate Henry W. Sage. Mr. Sage was President of Cornell University's Board of Trustees from 1875 until his death in 1897. The three story building that Miller designed exhibits distinctive creativity through the use of decorative terra cotta relief, stone banding, and Queen Anne sash reminiscent of Miller's residential work, but reflective of its urbane setting. Historic occupants of the Sage Block storefront include dry goods stores, a restaurant, and barber, with various professionals in the upper-story office, including a dentist, physician, lawyer, and the architectural office of Mr. Miller. Surviving components of the Sage Building include the terra cotta frieze, Queen Anne windows, exterior brick, as well as much of 2nd and 3rd floor interior including its monumental stair. Renovations to the Sage Block building were completed in 2020.
- Principalement open space
- Espace en excellent état
- Connectivité Wi-Fi
- Entreposage sécurisé
- Open space
- Rénovations achevées en 2020
- State-of-the-art building security
- 1 GB fiber optic internet
3e étage, bureau Sage Bldg
| Surface | 248 m² |
| Durée | Négociable |
| Loyer | Sur demande |
| Type de bien | Bureau |
| État | Espace brut |
| Disponible | Maintenant |
The Sage Block Building was designed by Cornell University educated architect William H. Miller and constructed in 1884 by the contracting firm of Richardson & Campbell for lumber and shipping magnate Henry W. Sage. Mr. Sage was President of Cornell University's Board of Trustees from 1875 until his death in 1897. The three story building that Miller designed exhibits distinctive creativity through the use of decorative terra cotta relief, stone banding, and Queen Anne sash reminiscent of Miller's residential work, but reflective of its urbane setting. Historic occupants of the Sage Block storefront include dry goods stores, a restaurant, and barber, with various professionals in the upper-story office, including a dentist, physician, lawyer, and the architectural office of Mr. Miller. Surviving components of the Sage Building include the terra cotta frieze, Queen Anne windows, exterior brick, as well as much of 2nd and 3rd floor interior including its monumental stair. Renovations to the Sage Block building were completed in 2020.
- Principalement open space
- Espace en excellent état
- Connectivité Wi-Fi
- Système de sécurité
- Open space
- Escalier attenant historique avec 2e étage
- Rénovations achevées en 2020
- State-of-the-art building security
- 1 GB fiber optic internet
- Views onto The Commons
4e étage
| Surface | 186 – 1 115 m² |
| Durée | Négociable |
| Loyer | 237,64 € /m²/an |
| Type de bien | Bureau |
| État | Espace brut |
| Disponible | Maintenant |
Located in Downtown Ithaca, Harold's Square has up to 12,000 SF of fourth floor commercial space that is fully demisable to meet your space requirement needs. With a dedicated commercial elevator located in the building's courtyard and accessible from the Ithaca Commons. This floor has Commons-facing storefront windows on its northern and western sides, and would be ideal for any company looking for sophisticated Class-A office, and the ability to control the size and feel of their space.
- Le loyer ne comprend pas les services publics, les frais immobiliers ou les services de l’immeuble.
- Principalement open space
- 8 Bureaux privés
- Espace en excellent état
- Connectivité Wi-Fi
- Système de sécurité
- Open space
- Rénovations achevées en 2020
- State-of-the-art building security
- 1 GB fiber optic internet
- Views onto The Commons
5e étage
| Surface | 186 – 1 096 m² |
| Durée | Négociable |
| Loyer | 256,65 € /m²/an |
| Type de bien | Bureau |
| État | Espace brut |
| Disponible | Maintenant |
Located in Downtown Ithaca, Harold's Square has up to 12,000 SF of fifth floor commercial space that is fully demisable to meet your space requirement needs. With a dedicated commercial elevator located in the building's courtyard and accessible from the Ithaca Commons. This floor has Commons-facing storefront windows on its northern and western side, and includes a private balcony facing Cayuga Lake. This space would be ideal space for any company looking for sophisticated Class-A office, and the ability to control the size and feel of their space.
- Le loyer ne comprend pas les services publics, les frais immobiliers ou les services de l’immeuble.
- Espace en excellent état
- Connectivité Wi-Fi
- Balcon
- Système de sécurité
- Open space
- Rénovations achevées en 2020
- State-of-the-art building security
- 1 GB fiber optic internet
- Views onto The Commons
- Balcony facing The Commons
APERÇU DU BIEN
Harolds Holding est heureuse d'offrir cinq étages d'espace commercial à usage mixte à Harolds Square. Harolds Square est le premier bâtiment polyvalent de 12 étages au cœur du centre-ville d'Ithaca, à quelques minutes de l'université Cornell et de l'Ithaca College. Harolds Square offre 70 000 pieds carrés d'espace commercial aux étages 1 à 5. Chaque étage peut être subdivisé pour répondre aux besoins individuels des locataires. Les bureaux et espaces commerciaux disponibles font partie d'un bâtiment à usage mixte situé au cœur d'Ithaca Commons. En plus de transformer le Commons, le bâtiment Harolds Square a été conçu et construit en mettant l'accent sur le développement durable, obtenant ainsi la certification NYSERDA de niveau 3. La certification NYSERDA de niveau 3 signifie que le bâtiment Harolds Square consommera au moins 40 % d'énergie en moins qu'un bâtiment construit selon le même code. Pour obtenir cette certification, l'équipe de Harolds Square a utilisé un champ solaire hors site, installé une isolation supérieure permettant de réduire les factures d'énergie, ainsi que l'installation d'un éclairage LED à haut rendement dans toute la structure. De plus, afin de faciliter les efforts des habitants d'Ithaque pour réduire leur empreinte carbone, un local à vélos sécurisé est mis à la disposition de tous les locataires commerciaux.
- Accès 24 h/24
- Atrium
- Cour
- Property Manager sur place
- Restaurant
- Système de sécurité
- Signalisation
- Espace d’entreposage
- Climatisation
- Balcon
INFORMATIONS SUR L’IMMEUBLE
OCCUPANTS
- ÉTAGE
- NOM DE L’OCCUPANT
- SECTEUR D’ACTIVITÉ
- 1er
- Paris Baguette
- Hébergement et restauration
- 3e
- Regus Flexible Offices
- -
Présenté par

Harolds Square | 125-133 E State St
Hum, une erreur s’est produite lors de l’envoi de votre message. Veuillez réessayer.
Merci ! Votre message a été envoyé.




