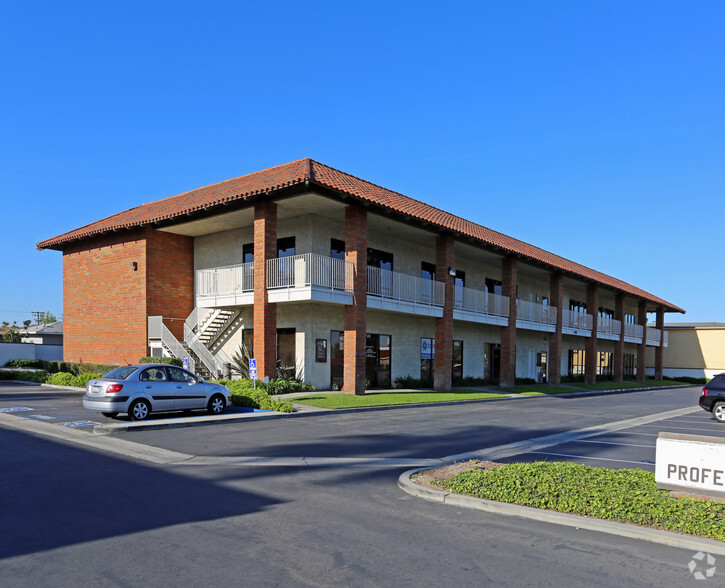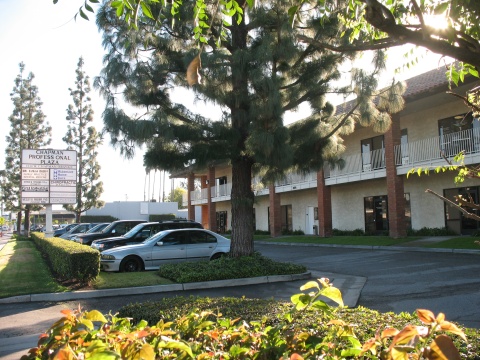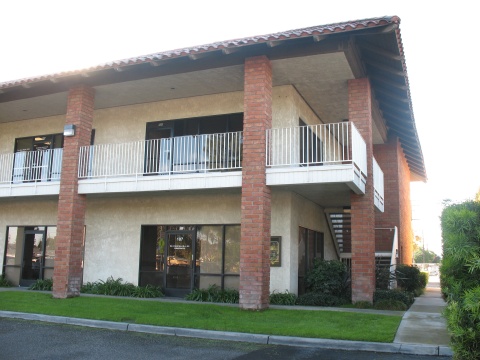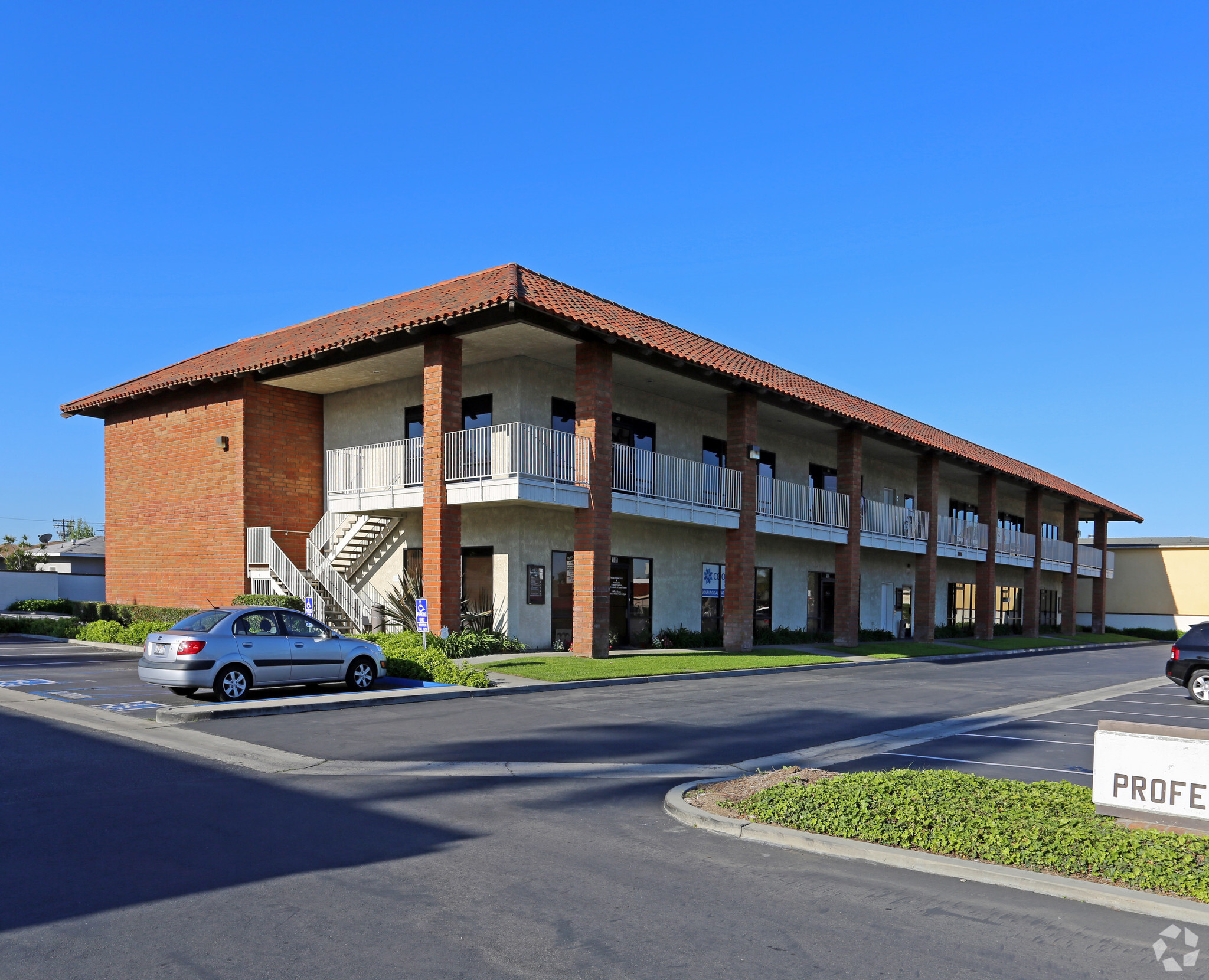
Cette fonctionnalité n’est pas disponible pour le moment.
Nous sommes désolés, mais la fonctionnalité à laquelle vous essayez d’accéder n’est pas disponible actuellement. Nous sommes au courant du problème et notre équipe travaille activement pour le résoudre.
Veuillez vérifier de nouveau dans quelques minutes. Veuillez nous excuser pour ce désagrément.
– L’équipe LoopNet
Votre e-mail a été envoyé.
Chapman Professional Plaza 1234 W Chapman Ave Bureaux/Médical 141 m² À louer Orange, CA 92868



Certaines informations ont été traduites automatiquement.
INFORMATIONS PRINCIPALES
- Zone à fort trafic
- Stationnement gratuit
TOUS LES ESPACE DISPONIBLES(1)
Afficher les loyers en
- ESPACE
- SURFACE
- DURÉE
- LOYER
- TYPE DE BIEN
- ÉTAT
- DISPONIBLE
The commercial space available for lease consists of six individual offices, one restroom, a lobby area, a reception area, and two storage rooms. The six offices are separate and private, providing ample space for businesses to conduct their operations. The offices are ideal for use as private workspaces, conference rooms, or meeting rooms. The restroom is conveniently located within the space and is easily accessible for employees, clients, and visitors. It is equipped with all the necessary amenities for comfortable use. The lobby area is spacious and well-lit, providing a welcoming entrance for clients and visitors. It can also serve as a waiting area for appointments or meetings. The reception area is located near the entrance and provides a professional and welcoming area for receptionists or administrative staff. The two storage rooms provide ample space for storing inventory, supplies, or equipment. They are ideal for businesses that require additional storage space. Overall, this commercial space is perfect for businesses that require individual medical offices, storage space, and a reception area to conduct their operations in a professional and welcoming environment. Ample parking in front and rear of building.
- Le loyer comprend les services publics, les services de l’immeuble et les frais immobiliers.
- 6 Bureaux privés
- Ventilation et chauffage centraux
- Entièrement aménagé comme Cabinet médical standard
- Laboratoire
- Toilettes privées
| Espace | Surface | Durée | Loyer | Type de bien | État | Disponible |
| 1er étage, bureau 105 | 141 m² | Négociable | 240,30 € /m²/an 20,03 € /m²/mois 33 956 € /an 2 830 € /mois | Bureaux/Médical | Construction achevée | Maintenant |
1er étage, bureau 105
| Surface |
| 141 m² |
| Durée |
| Négociable |
| Loyer |
| 240,30 € /m²/an 20,03 € /m²/mois 33 956 € /an 2 830 € /mois |
| Type de bien |
| Bureaux/Médical |
| État |
| Construction achevée |
| Disponible |
| Maintenant |
1er étage, bureau 105
| Surface | 141 m² |
| Durée | Négociable |
| Loyer | 240,30 € /m²/an |
| Type de bien | Bureaux/Médical |
| État | Construction achevée |
| Disponible | Maintenant |
The commercial space available for lease consists of six individual offices, one restroom, a lobby area, a reception area, and two storage rooms. The six offices are separate and private, providing ample space for businesses to conduct their operations. The offices are ideal for use as private workspaces, conference rooms, or meeting rooms. The restroom is conveniently located within the space and is easily accessible for employees, clients, and visitors. It is equipped with all the necessary amenities for comfortable use. The lobby area is spacious and well-lit, providing a welcoming entrance for clients and visitors. It can also serve as a waiting area for appointments or meetings. The reception area is located near the entrance and provides a professional and welcoming area for receptionists or administrative staff. The two storage rooms provide ample space for storing inventory, supplies, or equipment. They are ideal for businesses that require additional storage space. Overall, this commercial space is perfect for businesses that require individual medical offices, storage space, and a reception area to conduct their operations in a professional and welcoming environment. Ample parking in front and rear of building.
- Le loyer comprend les services publics, les services de l’immeuble et les frais immobiliers.
- Entièrement aménagé comme Cabinet médical standard
- 6 Bureaux privés
- Laboratoire
- Ventilation et chauffage centraux
- Toilettes privées
CARACTÉRISTIQUES
- Ligne d’autobus
- Signalisation
- Balcon
INFORMATIONS SUR L’IMMEUBLE
Présenté par

Chapman Professional Plaza | 1234 W Chapman Ave
Hum, une erreur s’est produite lors de l’envoi de votre message. Veuillez réessayer.
Merci ! Votre message a été envoyé.






