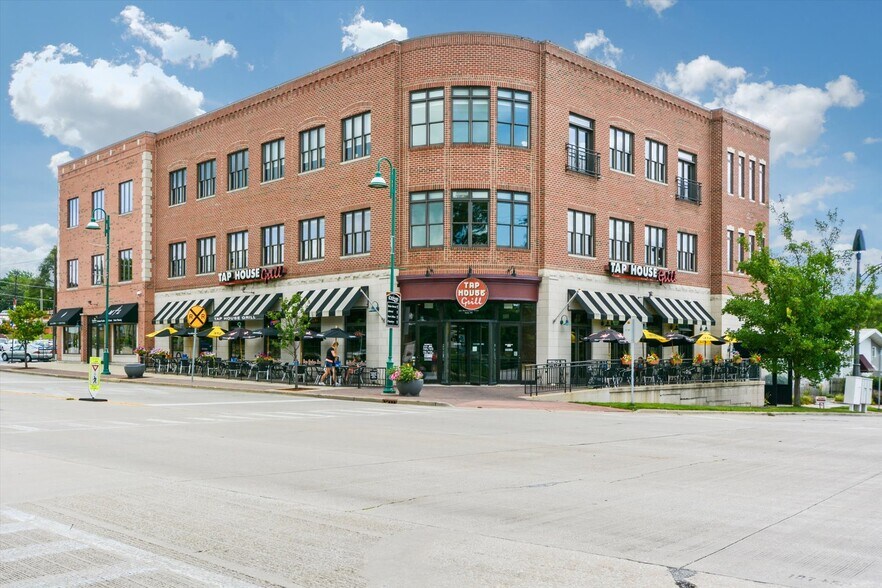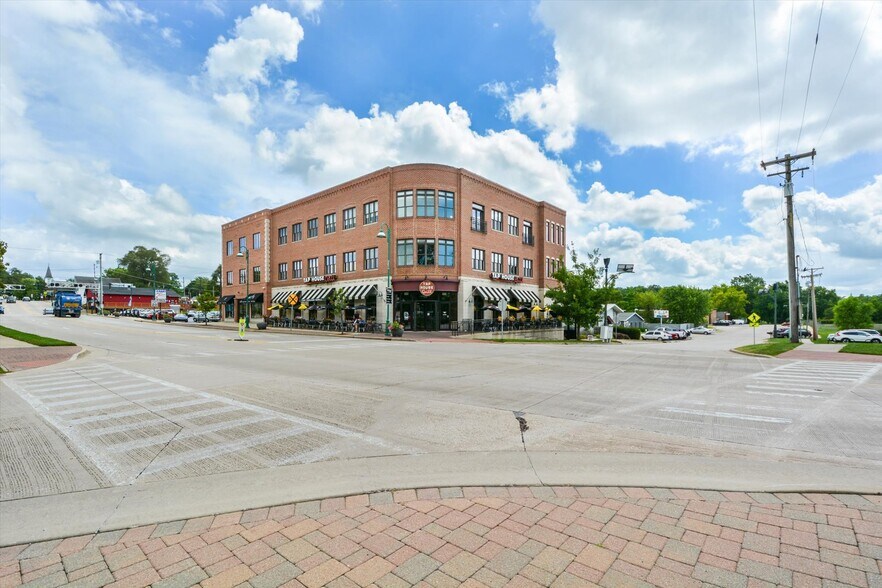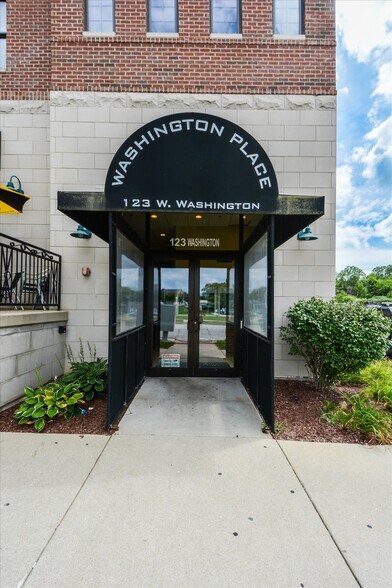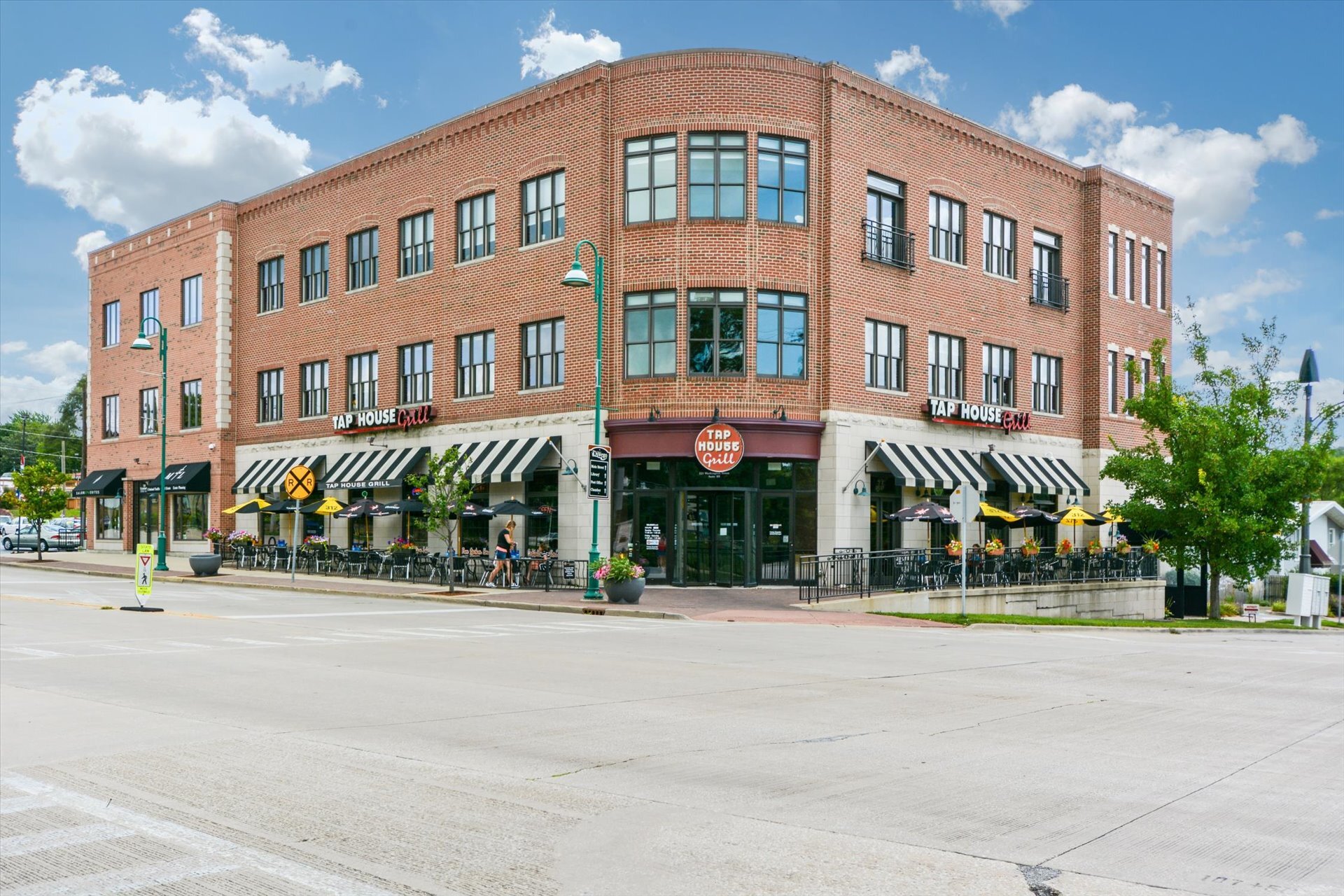Washington Place 123 W Washington St 11–746 m² | À louer | Oswego, IL 60543



Certaines informations ont été traduites automatiquement.
DISPONIBILITÉ DE L’ESPACE (3)
Afficher le tarif en
- ESPACE
- SURFACE
- DURÉE
- LOYER
- TYPE DE LOYER
| Espace | Surface | Durée | Loyer | Type de loyer | ||
| 1er étage, bureau 101 | 483 – 669 m² | 5-10 Ans | 253,09 € /m²/an | Triple net (NNN) | ||
| 3e étage, bureau 300 | 11 m² | Négociable | Sur demande | Service complet | ||
| 3e étage, bureau 336 | 66 m² | Négociable | Sur demande | À déterminer |
1er étage, bureau 101
A prime restaurant space is now available for lease in the heart of downtown Oswego, offering a rare opportunity to establish a dining destination along the scenic Fox River. This marquee location, which was successfully operated by the same owner for over 19 years, is ideally situated within a three-story brick building that houses more than 40 small businesses—providing a built-in customer base and steady foot traffic. The available space includes approximately 5,200 square feet on the first floor, plus an additional 2,000 square feet in the basement, which comes equipped with coolers, a freezer, ample storage, and a manager’s office. The restaurant is fully outfitted with furniture, fixtures, and equipment (FFE), including an updated lighting system and a spacious bar area. Guests will enjoy a cozy dining experience enhanced by a two-sided fireplace, while a dedicated private party room offers the potential for additional income through special events and community rentals. To top it off, an expansive outdoor patio wraps around two sides of the building, providing ample seating and stunning views of the Fox River and Hudson Cross Park—making this an exceptional location for a future restaurant concept.
- Le loyer ne comprend pas les services publics, les frais immobiliers ou les services de l’immeuble.
- Entièrement aménagé comme un espace de restaurant ou café
- Espace en excellent état
- Espace d’angle
- Hauts plafonds
- Entreposage sécurisé
- Plug & Play
- Sous-sol
- Accessible fauteuils roulants
- Prime downtown Oswego location on the Fox River
- 5,200 SF restaurant space + 2,000 SF basement
- Fully equipped with furniture, fixtures, & bar
- Private party room and cozy fireplace dining
- Large outdoor patio with river and park views
3e étage, bureau 300
Executive suite available located in a well-maintained, secured building with 24/7 access on the river. This turnkey solution offers the privacy of a dedicated office with the benefits of a shared professional environment. Highlights include: On-site meeting room available for presentations, client meetings, or team collaboration. Kitchenette for your convenience. Establish your business presence with a listing in the building's main directory. Receive mail and packages securely with a dedicated mailbox. This full service executive office suite is offered at $950/month.
- Le loyer comprend les services publics, les services de l’immeuble et les frais immobiliers.
- Salles de conférence
- Ventilation et chauffage centraux
- Aire de réception
- Connectivité Wi-Fi
- Système de sécurité
- Hauts plafonds
- Plafonds suspendus
- Bail professionnel
- On site management
- Single and multiple
3e étage, bureau 336
Executive suite available located in a well-maintained, secured building with 24/7 access on the river. This turnkey solution offers the privacy of a dedicated office with the benefits of a shared professional environment. Highlights include: On-site meeting room available for presentations, client meetings, or team collaboration. Kitchenette for your convenience. Establish your business presence with a listing in the building's main directory. Receive mail and packages securely with a dedicated mailbox. This full service executive office suite is offered at $2900/month.
- Salles de conférence
- Ventilation et chauffage centraux
- Connectivité Wi-Fi
- Système de sécurité
- Hauts plafonds
- Plafonds suspendus
- Bail professionnel
- Détecteur de fumée
INFORMATIONS SUR L’IMMEUBLE
| Espace total disponible | 746 m² |
| Min. Divisible | 11 m² |
| Type de bien | Local commercial |
| Sous-type de bien | Bien à usage mixte |
| Surface commerciale utile | 2 537 m² |
| Année de construction | 2006 |
| Ratio de stationnement | 0,34/1 000 m² |
| Rues transversales | Harrison St |
CARACTÉRISTIQUES
- Accès 24 h/24
- Terrain d’angle
- Property Manager sur place
- Restaurant
- Signalisation
- CVC contrôlé par l’occupant
- Bord de l’eau
- Éclairage encastré
- Climatisation
PRINCIPAUX COMMERCES À PROXIMITÉ















