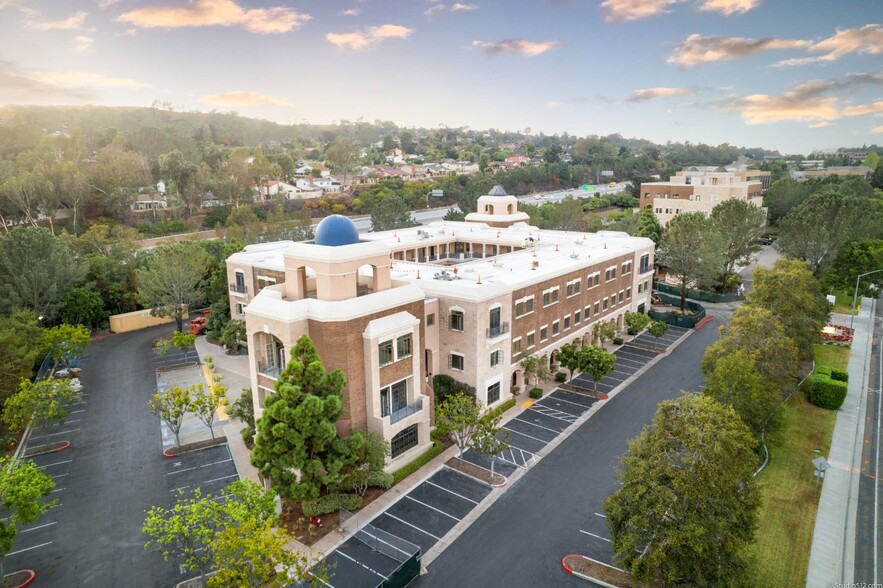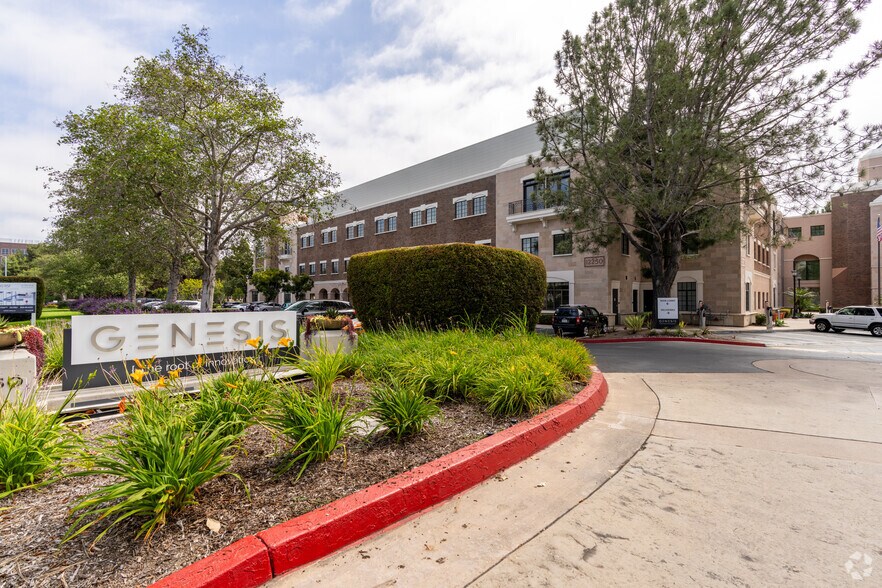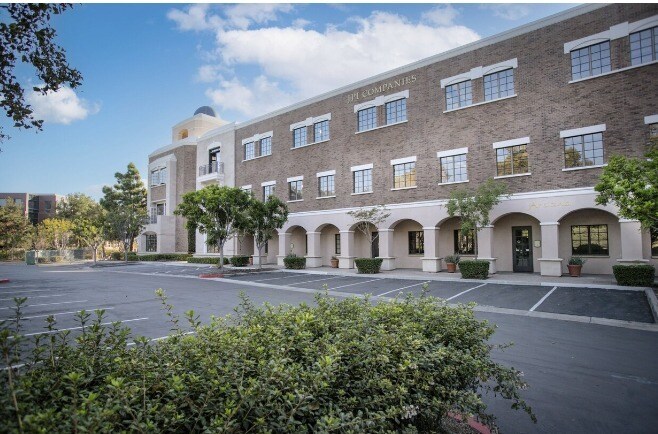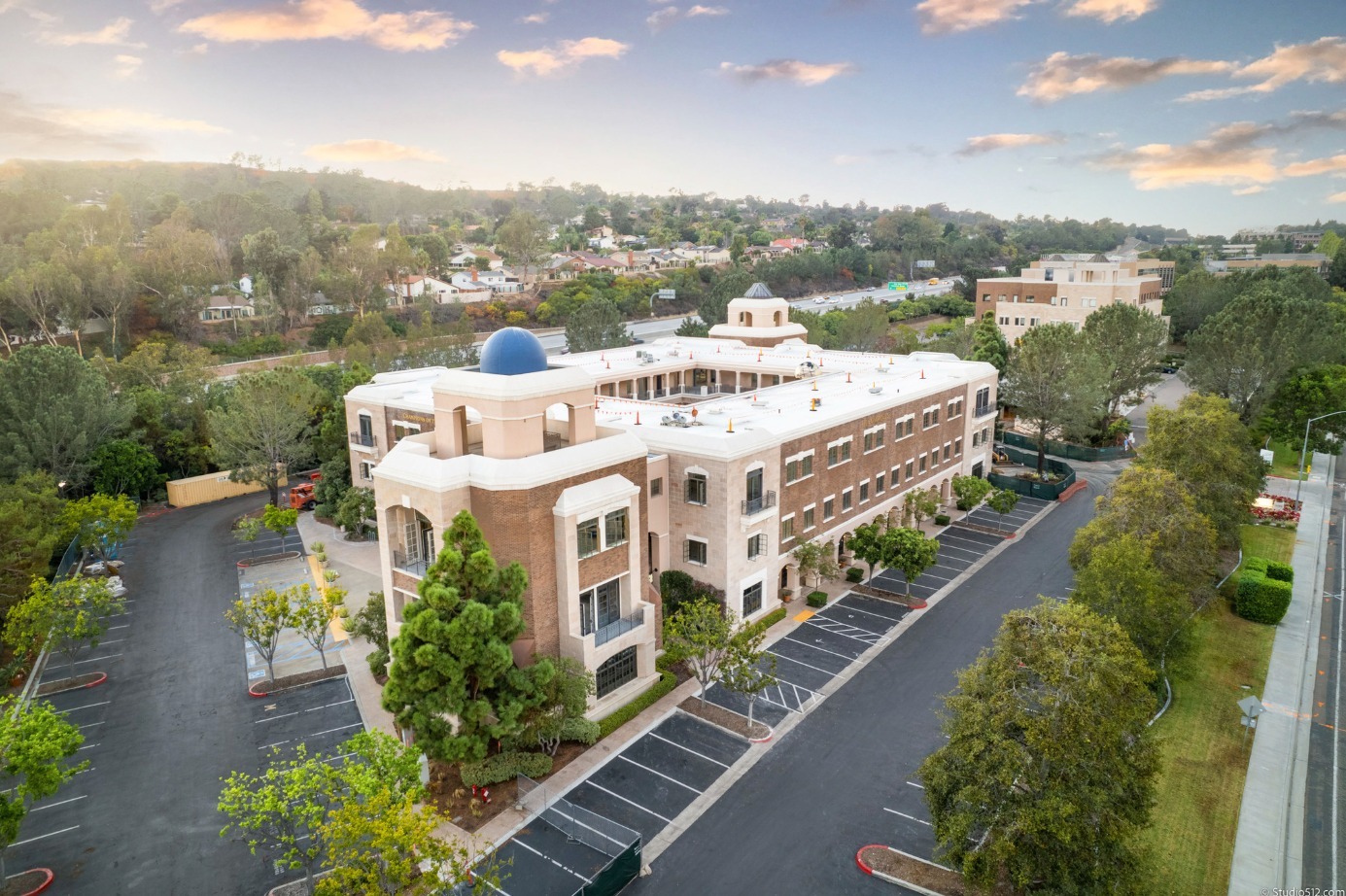
Cette fonctionnalité n’est pas disponible pour le moment.
Nous sommes désolés, mais la fonctionnalité à laquelle vous essayez d’accéder n’est pas disponible actuellement. Nous sommes au courant du problème et notre équipe travaille activement pour le résoudre.
Veuillez vérifier de nouveau dans quelques minutes. Veuillez nous excuser pour ce désagrément.
– L’équipe LoopNet
Votre e-mail a été envoyé.
Genesis Del Mar 12250 El Camino Real Local d’activités 297 – 6 243 m² Immeuble 4 étoiles À louer San Diego, CA 92130



Certaines informations ont été traduites automatiquement.
INFORMATIONS PRINCIPALES
- Genesis-del Mar propose différentes tailles de suites de laboratoire adaptées aux entreprises en pleine croissance
- Cour extérieure ouverte pour un écosystème collaboratif avec des entreprises du secteur des sciences de la vie similaires
- Visibilité remarquable sur l'I-5 et accès fluide au SR-56
- Certaines suites seront entièrement aménagées avec du mobilier de bureau et des armoires de laboratoire
- Nouveaux systèmes MEP robustes conçus selon les normes des laboratoires
- Magasins et boutiques à proximité de Del Mar Highlands et One Paseo
CARACTÉRISTIQUES
TOUS LES ESPACES DISPONIBLES(9)
Afficher les loyers en
- ESPACE
- SURFACE
- DURÉE
- LOYER
- TYPE DE BIEN
- ÉTAT
- DISPONIBLE
Lab: 3 benches, 2 lab support rooms, 1 6ft chemical fume hood, 1 lab support sink Office (Furniture included): 12 workstations, 1 Break area The building includes the following shared amenities: 3 common conference rooms Shared Glasswash and Autoclave Shipping and receiving services Open courtyard with lounge furniture and Wi-Fi GENESIS Spec Lab Program: Modular lab benching Compressed air, vacuum & backup power Built-out office with a modern, open-ceiling design
- Comprend 89 m² d’espace de bureau dédié
- Plug & Play
- Laboratoire
Lab: 3 benches, 3 lab support rooms, 1 6ft. Fume hood, 1 electrical room, and 1 lab support sink Office: Open office, 2 private offices, break room with appliances, 1 conference room, and reception. The building includes the following shared amenities: 3 common conference rooms Shared Glasswash and Autoclave Shipping and receiving services Open courtyard with lounge furniture and Wi-Fi GENESIS Spec Lab Program: Modular lab benching Compressed air, vacuum & backup power Built-out office with a modern, open-ceiling design
- Comprend 562 m² d’espace de bureau dédié
- Laboratoire
- 1 Salle de conférence
- 2 Bureaux privés
- Convient pour 28 - 88 Personnes
Lab space: 3 benches, 1 lab support sink, 1 emergency shower, 3 lab support rooms, 1 6Ft fume hood, and 1 electrical room. Office (furniture included): 14 workstations, 1 private office, (1) 10 person conference room, (1) 6 person collaboration area, break room with appliances. The building includes the following shared amenities: 3 common conference rooms Shared Glasswash and Autoclave Shipping and receiving services Open courtyard with lounge furniture and Wi-Fi GENESIS Spec Lab Program: Modular lab benching Compressed air, vacuum & backup power Built-out office with a modern, open-ceiling design
- Comprend 186 m² d’espace de bureau dédié
- Laboratoire
- Convient pour 13 - 40 Personnes
- 1 Bureau privé
- Plug & Play
- 1 Salle de conférence
Lab: 3 Benches, 3 Lab Support Rooms, 1 6Ft. Fume Hood, 1 Lab Support Sink Office: Open Office, 2 Private Offices, 1 Conference Room, Break Room with Appliances The building includes the following shared amenities: 3 common conference rooms Shared Glasswash and Autoclave Shipping and receiving services Open courtyard with lounge furniture and Wi-Fi GENESIS Spec Lab Program: Modular lab benching Compressed air, vacuum & backup power Built-out office with a modern, open-ceiling design
- Comprend 572 m² d’espace de bureau dédié
- Convient pour 28 - 90 Personnes
- Laboratoire
Lab: 3 Benches, 2 Lab Support Rooms, 1 Lab Support Sink, 1 6Ft Fume Hood ,1 Emergency Shower Office (Furniture included): 16 Workstations, 1 Private Office, (1) 6 Person Conference Room, (1) 6 Person Collaboration Area, Break Room with Appliances The building includes the following shared amenities: 3 common conference rooms Shared Glasswash and Autoclave Shipping and receiving services Open courtyard with lounge furniture and Wi-Fi GENESIS Spec Lab Program: Modular lab benching Compressed air, vacuum & backup power Built-out office with a modern, open-ceiling design
- Comprend 178 m² d’espace de bureau dédié
- Plug & Play
- Laboratoire
- Convient pour 12 - 39 Personnes
Lab: 3 Benches, 3 Lab Support Rooms, 1 Lab Support Sink, 1 6Ft. Fume Hood, 1 Emergency Shower, 1 Electrical Room Office: Open Office, 2 Private Offices, Break Room with Appliances, (1) Conference Room The building includes the following shared amenities: 3 common conference rooms Shared Glasswash and Autoclave Shipping and receiving services Open courtyard with lounge furniture and Wi-Fi GENESIS Spec Lab Program: Modular lab benching Compressed air, vacuum & backup power Built-out office with a modern, open-ceiling design
- Comprend 552 m² d’espace de bureau dédié
- Convient pour 27 - 87 Personnes
- Laboratoire
Lab: 3 Benches, 3 Lab Support Rooms, 1 Lab Support Sink, 1 6Ft Fume Hood, 1 Emergency Shower, 1 Electrical Room Office (Furniture included): 16 Workstations, 1 Private Office, (1) 6 Person Conference Room, (1) 4 Person Collaboration Area, Break Room with Appliances The building includes the following shared amenities: 3 common conference rooms Shared Glasswash and Autoclave Shipping and receiving services Open courtyard with lounge furniture and Wi-Fi GENESIS Spec Lab Program: Modular lab benching Compressed air, vacuum & backup power Built-out office with a modern, open-ceiling design
- Comprend 201 m² d’espace de bureau dédié
- Plug & Play
- Laboratoire
- Convient pour 13 - 41 Personnes
Lab: 3 Benches, 3 Lab Support Rooms, 1 Lab Support Sink, 1 6Ft. Fume Hood Office: Open Office, 2 Private Offices, Break Room with Appliances, 1 Conference Room The building includes the following shared amenities: 3 common conference rooms Shared Glasswash and Autoclave Shipping and receiving services Open courtyard with lounge furniture and Wi-Fi GENESIS Spec Lab Program: Modular lab benching Compressed air, vacuum & backup power Built-out office with a modern, open-ceiling design
- Comprend 557 m² d’espace de bureau dédié
- Convient pour 28 - 88 Personnes
- Laboratoire
Lab: 3 Benches, 2 Lab Support Rooms, 1 Lab Support Sink, 1 6Ft Fume Hood, 1 Emergency Shower Office (Furniture included): 18 Workstations, 1 Private Office, (1) 6 Person Conference Room, Break Room with Appliances The building includes the following shared amenities: 3 common conference rooms Shared Glasswash and Autoclave Shipping and receiving services Open courtyard with lounge furniture and Wi-Fi GENESIS Spec Lab Program: Modular lab benching Compressed air, vacuum & backup power Built-out office with a modern, open-ceiling design
- Comprend 182 m² d’espace de bureau dédié
- Plug & Play
- Laboratoire
- Convient pour 13 - 40 Personnes
| Espace | Surface | Durée | Loyer | Type de bien | État | Disponible |
| 1er étage – 110 | 297 m² | Négociable | Sur demande Sur demande Sur demande Sur demande | Local d’activités | Meublé et équipé | Maintenant |
| 2e étage – 200 | 1 022 m² | Négociable | Sur demande Sur demande Sur demande Sur demande | Local d’activités | Meublé et équipé | Maintenant |
| 2e étage – 220 | 465 m² | Négociable | Sur demande Sur demande Sur demande Sur demande | Local d’activités | Meublé et équipé | Maintenant |
| 2e étage – 240 | 1 041 m² | Négociable | Sur demande Sur demande Sur demande Sur demande | Local d’activités | Meublé et équipé | Maintenant |
| 2e étage – 260 | 446 m² | Négociable | Sur demande Sur demande Sur demande Sur demande | Local d’activités | Meublé et équipé | Maintenant |
| 3e étage – 300 | 1 003 m² | Négociable | Sur demande Sur demande Sur demande Sur demande | Local d’activités | Meublé et équipé | Maintenant |
| 3e étage – 320 | 502 m² | Négociable | Sur demande Sur demande Sur demande Sur demande | Local d’activités | Meublé et équipé | Maintenant |
| 3e étage – 340 | 1 013 m² | Négociable | Sur demande Sur demande Sur demande Sur demande | Local d’activités | Meublé et équipé | Maintenant |
| 3e étage – 360 | 455 m² | Négociable | Sur demande Sur demande Sur demande Sur demande | Local d’activités | Meublé et équipé | Maintenant |
1er étage – 110
| Surface |
| 297 m² |
| Durée |
| Négociable |
| Loyer |
| Sur demande Sur demande Sur demande Sur demande |
| Type de bien |
| Local d’activités |
| État |
| Meublé et équipé |
| Disponible |
| Maintenant |
2e étage – 200
| Surface |
| 1 022 m² |
| Durée |
| Négociable |
| Loyer |
| Sur demande Sur demande Sur demande Sur demande |
| Type de bien |
| Local d’activités |
| État |
| Meublé et équipé |
| Disponible |
| Maintenant |
2e étage – 220
| Surface |
| 465 m² |
| Durée |
| Négociable |
| Loyer |
| Sur demande Sur demande Sur demande Sur demande |
| Type de bien |
| Local d’activités |
| État |
| Meublé et équipé |
| Disponible |
| Maintenant |
2e étage – 240
| Surface |
| 1 041 m² |
| Durée |
| Négociable |
| Loyer |
| Sur demande Sur demande Sur demande Sur demande |
| Type de bien |
| Local d’activités |
| État |
| Meublé et équipé |
| Disponible |
| Maintenant |
2e étage – 260
| Surface |
| 446 m² |
| Durée |
| Négociable |
| Loyer |
| Sur demande Sur demande Sur demande Sur demande |
| Type de bien |
| Local d’activités |
| État |
| Meublé et équipé |
| Disponible |
| Maintenant |
3e étage – 300
| Surface |
| 1 003 m² |
| Durée |
| Négociable |
| Loyer |
| Sur demande Sur demande Sur demande Sur demande |
| Type de bien |
| Local d’activités |
| État |
| Meublé et équipé |
| Disponible |
| Maintenant |
3e étage – 320
| Surface |
| 502 m² |
| Durée |
| Négociable |
| Loyer |
| Sur demande Sur demande Sur demande Sur demande |
| Type de bien |
| Local d’activités |
| État |
| Meublé et équipé |
| Disponible |
| Maintenant |
3e étage – 340
| Surface |
| 1 013 m² |
| Durée |
| Négociable |
| Loyer |
| Sur demande Sur demande Sur demande Sur demande |
| Type de bien |
| Local d’activités |
| État |
| Meublé et équipé |
| Disponible |
| Maintenant |
3e étage – 360
| Surface |
| 455 m² |
| Durée |
| Négociable |
| Loyer |
| Sur demande Sur demande Sur demande Sur demande |
| Type de bien |
| Local d’activités |
| État |
| Meublé et équipé |
| Disponible |
| Maintenant |
1er étage – 110
| Surface | 297 m² |
| Durée | Négociable |
| Loyer | Sur demande |
| Type de bien | Local d’activités |
| État | Meublé et équipé |
| Disponible | Maintenant |
Lab: 3 benches, 2 lab support rooms, 1 6ft chemical fume hood, 1 lab support sink Office (Furniture included): 12 workstations, 1 Break area The building includes the following shared amenities: 3 common conference rooms Shared Glasswash and Autoclave Shipping and receiving services Open courtyard with lounge furniture and Wi-Fi GENESIS Spec Lab Program: Modular lab benching Compressed air, vacuum & backup power Built-out office with a modern, open-ceiling design
- Comprend 89 m² d’espace de bureau dédié
- Laboratoire
- Plug & Play
2e étage – 200
| Surface | 1 022 m² |
| Durée | Négociable |
| Loyer | Sur demande |
| Type de bien | Local d’activités |
| État | Meublé et équipé |
| Disponible | Maintenant |
Lab: 3 benches, 3 lab support rooms, 1 6ft. Fume hood, 1 electrical room, and 1 lab support sink Office: Open office, 2 private offices, break room with appliances, 1 conference room, and reception. The building includes the following shared amenities: 3 common conference rooms Shared Glasswash and Autoclave Shipping and receiving services Open courtyard with lounge furniture and Wi-Fi GENESIS Spec Lab Program: Modular lab benching Compressed air, vacuum & backup power Built-out office with a modern, open-ceiling design
- Comprend 562 m² d’espace de bureau dédié
- 2 Bureaux privés
- Laboratoire
- Convient pour 28 - 88 Personnes
- 1 Salle de conférence
2e étage – 220
| Surface | 465 m² |
| Durée | Négociable |
| Loyer | Sur demande |
| Type de bien | Local d’activités |
| État | Meublé et équipé |
| Disponible | Maintenant |
Lab space: 3 benches, 1 lab support sink, 1 emergency shower, 3 lab support rooms, 1 6Ft fume hood, and 1 electrical room. Office (furniture included): 14 workstations, 1 private office, (1) 10 person conference room, (1) 6 person collaboration area, break room with appliances. The building includes the following shared amenities: 3 common conference rooms Shared Glasswash and Autoclave Shipping and receiving services Open courtyard with lounge furniture and Wi-Fi GENESIS Spec Lab Program: Modular lab benching Compressed air, vacuum & backup power Built-out office with a modern, open-ceiling design
- Comprend 186 m² d’espace de bureau dédié
- 1 Bureau privé
- Laboratoire
- Plug & Play
- Convient pour 13 - 40 Personnes
- 1 Salle de conférence
2e étage – 240
| Surface | 1 041 m² |
| Durée | Négociable |
| Loyer | Sur demande |
| Type de bien | Local d’activités |
| État | Meublé et équipé |
| Disponible | Maintenant |
Lab: 3 Benches, 3 Lab Support Rooms, 1 6Ft. Fume Hood, 1 Lab Support Sink Office: Open Office, 2 Private Offices, 1 Conference Room, Break Room with Appliances The building includes the following shared amenities: 3 common conference rooms Shared Glasswash and Autoclave Shipping and receiving services Open courtyard with lounge furniture and Wi-Fi GENESIS Spec Lab Program: Modular lab benching Compressed air, vacuum & backup power Built-out office with a modern, open-ceiling design
- Comprend 572 m² d’espace de bureau dédié
- Laboratoire
- Convient pour 28 - 90 Personnes
2e étage – 260
| Surface | 446 m² |
| Durée | Négociable |
| Loyer | Sur demande |
| Type de bien | Local d’activités |
| État | Meublé et équipé |
| Disponible | Maintenant |
Lab: 3 Benches, 2 Lab Support Rooms, 1 Lab Support Sink, 1 6Ft Fume Hood ,1 Emergency Shower Office (Furniture included): 16 Workstations, 1 Private Office, (1) 6 Person Conference Room, (1) 6 Person Collaboration Area, Break Room with Appliances The building includes the following shared amenities: 3 common conference rooms Shared Glasswash and Autoclave Shipping and receiving services Open courtyard with lounge furniture and Wi-Fi GENESIS Spec Lab Program: Modular lab benching Compressed air, vacuum & backup power Built-out office with a modern, open-ceiling design
- Comprend 178 m² d’espace de bureau dédié
- Laboratoire
- Plug & Play
- Convient pour 12 - 39 Personnes
3e étage – 300
| Surface | 1 003 m² |
| Durée | Négociable |
| Loyer | Sur demande |
| Type de bien | Local d’activités |
| État | Meublé et équipé |
| Disponible | Maintenant |
Lab: 3 Benches, 3 Lab Support Rooms, 1 Lab Support Sink, 1 6Ft. Fume Hood, 1 Emergency Shower, 1 Electrical Room Office: Open Office, 2 Private Offices, Break Room with Appliances, (1) Conference Room The building includes the following shared amenities: 3 common conference rooms Shared Glasswash and Autoclave Shipping and receiving services Open courtyard with lounge furniture and Wi-Fi GENESIS Spec Lab Program: Modular lab benching Compressed air, vacuum & backup power Built-out office with a modern, open-ceiling design
- Comprend 552 m² d’espace de bureau dédié
- Laboratoire
- Convient pour 27 - 87 Personnes
3e étage – 320
| Surface | 502 m² |
| Durée | Négociable |
| Loyer | Sur demande |
| Type de bien | Local d’activités |
| État | Meublé et équipé |
| Disponible | Maintenant |
Lab: 3 Benches, 3 Lab Support Rooms, 1 Lab Support Sink, 1 6Ft Fume Hood, 1 Emergency Shower, 1 Electrical Room Office (Furniture included): 16 Workstations, 1 Private Office, (1) 6 Person Conference Room, (1) 4 Person Collaboration Area, Break Room with Appliances The building includes the following shared amenities: 3 common conference rooms Shared Glasswash and Autoclave Shipping and receiving services Open courtyard with lounge furniture and Wi-Fi GENESIS Spec Lab Program: Modular lab benching Compressed air, vacuum & backup power Built-out office with a modern, open-ceiling design
- Comprend 201 m² d’espace de bureau dédié
- Laboratoire
- Plug & Play
- Convient pour 13 - 41 Personnes
3e étage – 340
| Surface | 1 013 m² |
| Durée | Négociable |
| Loyer | Sur demande |
| Type de bien | Local d’activités |
| État | Meublé et équipé |
| Disponible | Maintenant |
Lab: 3 Benches, 3 Lab Support Rooms, 1 Lab Support Sink, 1 6Ft. Fume Hood Office: Open Office, 2 Private Offices, Break Room with Appliances, 1 Conference Room The building includes the following shared amenities: 3 common conference rooms Shared Glasswash and Autoclave Shipping and receiving services Open courtyard with lounge furniture and Wi-Fi GENESIS Spec Lab Program: Modular lab benching Compressed air, vacuum & backup power Built-out office with a modern, open-ceiling design
- Comprend 557 m² d’espace de bureau dédié
- Laboratoire
- Convient pour 28 - 88 Personnes
3e étage – 360
| Surface | 455 m² |
| Durée | Négociable |
| Loyer | Sur demande |
| Type de bien | Local d’activités |
| État | Meublé et équipé |
| Disponible | Maintenant |
Lab: 3 Benches, 2 Lab Support Rooms, 1 Lab Support Sink, 1 6Ft Fume Hood, 1 Emergency Shower Office (Furniture included): 18 Workstations, 1 Private Office, (1) 6 Person Conference Room, Break Room with Appliances The building includes the following shared amenities: 3 common conference rooms Shared Glasswash and Autoclave Shipping and receiving services Open courtyard with lounge furniture and Wi-Fi GENESIS Spec Lab Program: Modular lab benching Compressed air, vacuum & backup power Built-out office with a modern, open-ceiling design
- Comprend 182 m² d’espace de bureau dédié
- Laboratoire
- Plug & Play
- Convient pour 13 - 40 Personnes
APERÇU DU BIEN
Champions of the West est un immeuble de bureaux côtier de trois étages de classe A situé juste à côté de l'I-5 et de l'accès à l'autoroute 56. L'établissement présente un design de style atrium offrant une vaste gamme de vitres laissant entrer une lumière naturelle abondante.
INFORMATIONS SUR L’IMMEUBLE
Présenté par

Genesis Del Mar | 12250 El Camino Real
Hum, une erreur s’est produite lors de l’envoi de votre message. Veuillez réessayer.
Merci ! Votre message a été envoyé.























