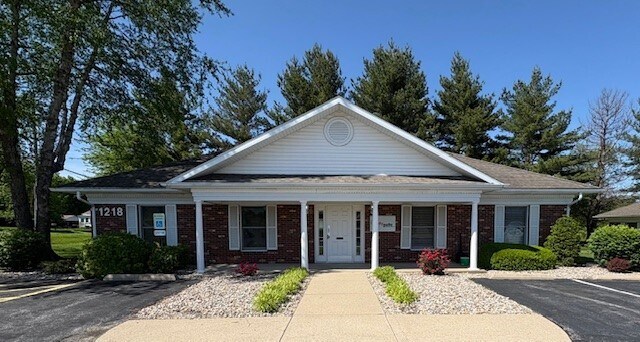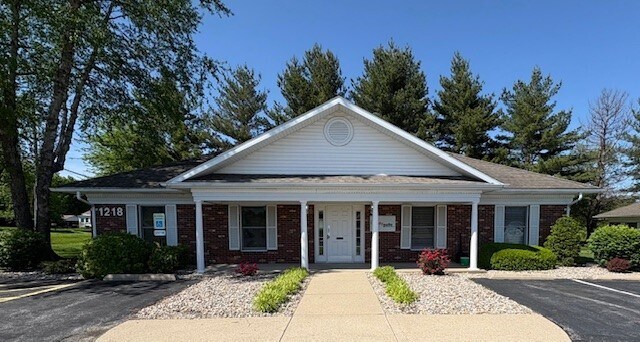
Cette fonctionnalité n’est pas disponible pour le moment.
Nous sommes désolés, mais la fonctionnalité à laquelle vous essayez d’accéder n’est pas disponible actuellement. Nous sommes au courant du problème et notre équipe travaille activement pour le résoudre.
Veuillez vérifier de nouveau dans quelques minutes. Veuillez nous excuser pour ce désagrément.
– L’équipe LoopNet
Votre e-mail a été envoyé.
1218 Paragon Dr Bureau 83 – 166 m² À louer O'Fallon, IL 62269

Certaines informations ont été traduites automatiquement.
TOUS LES ESPACES DISPONIBLES(2)
Afficher les loyers en
- ESPACE
- SURFACE
- DURÉE
- LOYER
- TYPE DE BIEN
- ÉTAT
- DISPONIBLE
Lease Options: 896 SF Up to 1,792 SF Available SUITE 1: 896 SF Reception/waiting area, two (2) private offices, break room, storage room, one (1) restroom and rear exit. VACANT SUITE 2: 896 SF Reception/ waiting area, private offices, break room and one (1) restroom and rear exit. Occupied until end of July. No pictures at this time due to HIPAA. SUITES 1 & 2: Combined for a Total of 1,792 SF Monument and Building signage Available Professionally Managed Building Owner/ User Opportunity! Lease Rate: $16.00 PSF, Modified Gross Lease Sale Price: $224,000 ($125.00 PSF)
- Il est possible que le loyer annoncé ne comprenne pas certains services publics, services d’immeuble et frais immobiliers.
- Ventilation et chauffage centraux
- 2 Bureaux privés
- Located Off Hartman Lane
Lease Options: 896 SF Up to 1,792 SF Available SUITE 1: 896 SF Reception/waiting area, two (2) private offices, break room, storage room, one (1) restroom and rear exit. SUITE 2: 896 SF Reception/ waiting area, private offices, break room and one (1) restroom and rear exit. Occupied until end of July. No pictures at this time due to HIPAA. SUITES 1 & 2: Combined for a Total of 1,792 SF Monument and Building signage Available Professionally Managed Building Owner/ User Opportunity! Lease Rate: $16.00 PSF, Modified Gross Lease Sale Price: $224,000 ($125.00 PSF)
- Il est possible que le loyer annoncé ne comprenne pas certains services publics, services d’immeuble et frais immobiliers.
- Ventilation et chauffage centraux
- Plan d’étage avec bureaux fermés
| Espace | Surface | Durée | Loyer | Type de bien | État | Disponible |
| 1er étage, bureau suite 1 | 83 m² | Négociable | 149,02 € /m²/an 12,42 € /m²/mois 12 405 € /an 1 034 € /mois | Bureau | - | Maintenant |
| 1er étage, bureau Suite 2 | 83 m² | Négociable | 149,02 € /m²/an 12,42 € /m²/mois 12 405 € /an 1 034 € /mois | Bureau | - | 01/08/2025 |
1er étage, bureau suite 1
| Surface |
| 83 m² |
| Durée |
| Négociable |
| Loyer |
| 149,02 € /m²/an 12,42 € /m²/mois 12 405 € /an 1 034 € /mois |
| Type de bien |
| Bureau |
| État |
| - |
| Disponible |
| Maintenant |
1er étage, bureau Suite 2
| Surface |
| 83 m² |
| Durée |
| Négociable |
| Loyer |
| 149,02 € /m²/an 12,42 € /m²/mois 12 405 € /an 1 034 € /mois |
| Type de bien |
| Bureau |
| État |
| - |
| Disponible |
| 01/08/2025 |
1er étage, bureau suite 1
| Surface | 83 m² |
| Durée | Négociable |
| Loyer | 149,02 € /m²/an |
| Type de bien | Bureau |
| État | - |
| Disponible | Maintenant |
Lease Options: 896 SF Up to 1,792 SF Available SUITE 1: 896 SF Reception/waiting area, two (2) private offices, break room, storage room, one (1) restroom and rear exit. VACANT SUITE 2: 896 SF Reception/ waiting area, private offices, break room and one (1) restroom and rear exit. Occupied until end of July. No pictures at this time due to HIPAA. SUITES 1 & 2: Combined for a Total of 1,792 SF Monument and Building signage Available Professionally Managed Building Owner/ User Opportunity! Lease Rate: $16.00 PSF, Modified Gross Lease Sale Price: $224,000 ($125.00 PSF)
- Il est possible que le loyer annoncé ne comprenne pas certains services publics, services d’immeuble et frais immobiliers.
- 2 Bureaux privés
- Ventilation et chauffage centraux
- Located Off Hartman Lane
1er étage, bureau Suite 2
| Surface | 83 m² |
| Durée | Négociable |
| Loyer | 149,02 € /m²/an |
| Type de bien | Bureau |
| État | - |
| Disponible | 01/08/2025 |
Lease Options: 896 SF Up to 1,792 SF Available SUITE 1: 896 SF Reception/waiting area, two (2) private offices, break room, storage room, one (1) restroom and rear exit. SUITE 2: 896 SF Reception/ waiting area, private offices, break room and one (1) restroom and rear exit. Occupied until end of July. No pictures at this time due to HIPAA. SUITES 1 & 2: Combined for a Total of 1,792 SF Monument and Building signage Available Professionally Managed Building Owner/ User Opportunity! Lease Rate: $16.00 PSF, Modified Gross Lease Sale Price: $224,000 ($125.00 PSF)
- Il est possible que le loyer annoncé ne comprenne pas certains services publics, services d’immeuble et frais immobiliers.
- Plan d’étage avec bureaux fermés
- Ventilation et chauffage centraux
APERÇU DU BIEN
Lease Options: 896 SF Up to 1,792 SF Available SUITE 1: 896 SF Reception/waiting area, two (2) private offices, break room, storage room, one (1) restroom and rear exit. SUITE 2: 896 SF Reception/ waiting area, private offices, break room and one (1) restroom and rear exit. SUITES 1 & 2: Combined for a Total of 1,792 SF Monument and Building signage Available Professionally Managed Building Owner/ User Opportunity! Lease Rate: $16.00 PSF, Modified Gross Lease Sale Price: $224,000 ($125.00 PSF)
- Signalisation
INFORMATIONS SUR L’IMMEUBLE
Présenté par

1218 Paragon Dr
Hum, une erreur s’est produite lors de l’envoi de votre message. Veuillez réessayer.
Merci ! Votre message a été envoyé.







