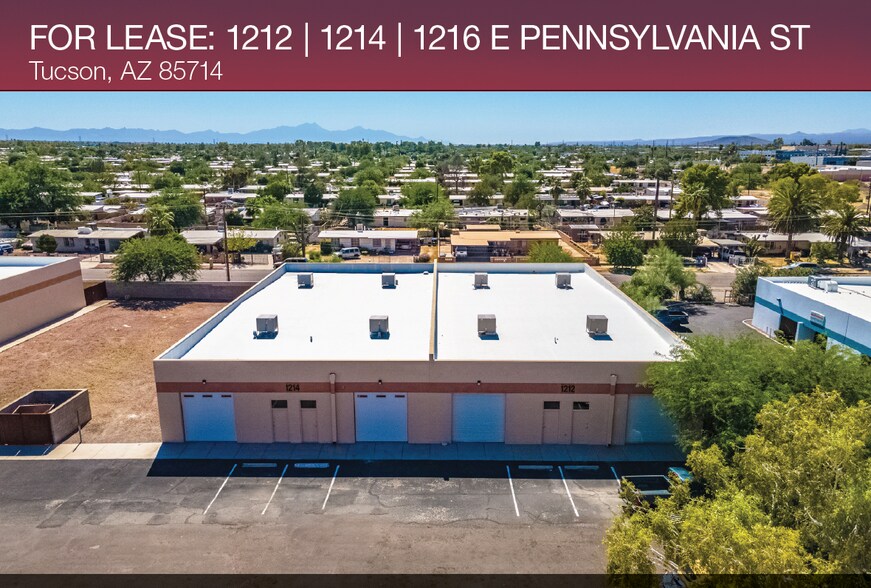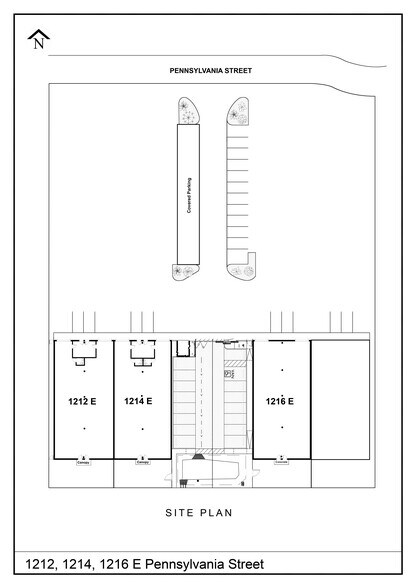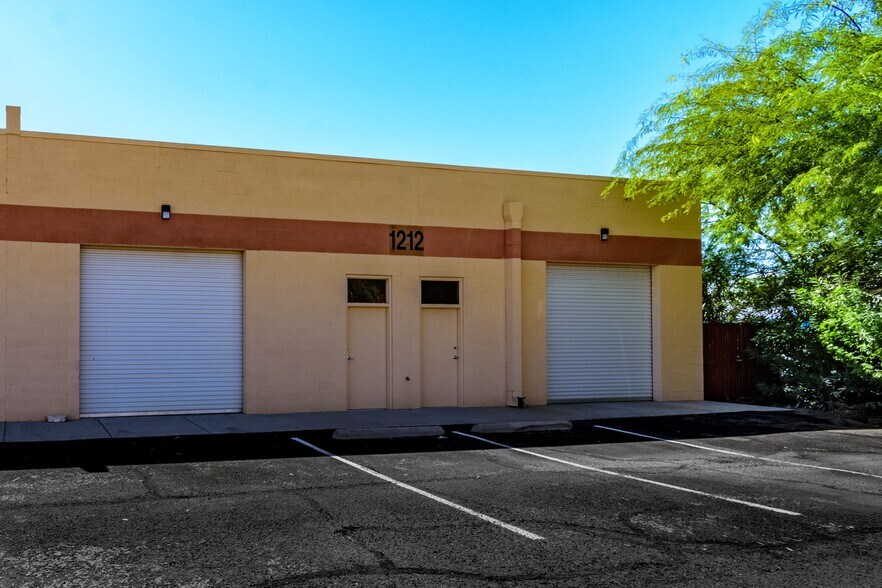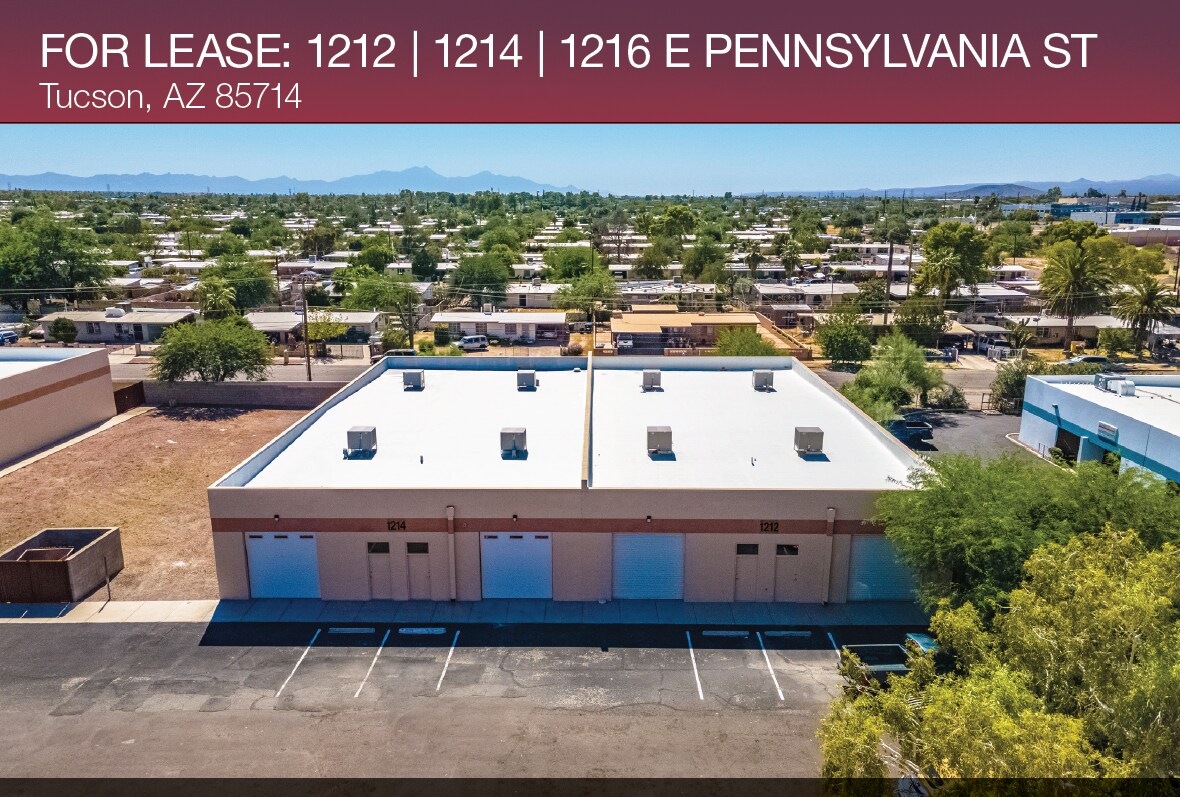
Cette fonctionnalité n’est pas disponible pour le moment.
Nous sommes désolés, mais la fonctionnalité à laquelle vous essayez d’accéder n’est pas disponible actuellement. Nous sommes au courant du problème et notre équipe travaille activement pour le résoudre.
Veuillez vérifier de nouveau dans quelques minutes. Veuillez nous excuser pour ce désagrément.
– L’équipe LoopNet
Votre e-mail a été envoyé.
1212-1216 E Pennsylvania St Tucson, AZ 85714 Industriel/Logistique 232 – 1 394 m² À louer



Certaines informations ont été traduites automatiquement.
INFORMATIONS PRINCIPALES SUR LE PARC
- Can potentially divide a single warehouse in half, to 2500 sq ft.
- The owner is willing to complete tenant improvements
- Three (3) minutes to Ajo Way & I-10 Interchange
- Can potentially create a 7500 sq ft outdoor secure storage/ parking area
- Prime Park Ave & Ajo Way location
- Logistically located to service most sub-markets in 30 minutes or less
FAITS SUR LE PARC
CARACTÉRISTIQUES
- Accès 24 h/24
- Terrain clôturé
- Système de sécurité
- CVC contrôlé par l’occupant
- Espace d’entreposage
- Station de recharge de voitures
- Climatisation
- Internet par fibre optique
TOUS LES ESPACES DISPONIBLES(3)
Afficher les loyers en
- ESPACE
- SURFACE
- DURÉE
- LOYER
- TYPE DE BIEN
- ÉTAT
- DISPONIBLE
5,000 SF of Dry Storage - Divisible to Two 2,500 SF Units. Rental tax not included. This clean shell flex warehouse, built from durable concrete masonry units, offers a versatile foundation that can be tailored into a modern workspace suited to your business goals. This is space that can be used as office, warehouse storage, for quasi-retail, or research and development. Whether you're scaling logistics operations, launching an e-commerce startup, or designing collaborative office or community spaces, this 5,000 square foot property adapts to your evolving needs. It features bright LED lighting throughout, a recently maintained solid roof, and two 10’ x 10’ roll-up doors with automated openers. With 13’ clear height, single phase (120 – 240V 200A), and a secure 50’ x 15’ gated rear yard, the space is both functional and future-ready. Additionally, plans have been submitted to the City of Tucson for development of the adjacent lot into secured private parking with 16 spaces—ideal for product storage, company fleet, employee, or customer parking. From early-stage startups to scaling enterprises, this adaptable space supports innovation, growth, and long-term success.
- Il est possible que le loyer annoncé ne comprenne pas certains services publics, services d’immeuble et frais immobiliers.
- Cour
- Construction d'une cour clôturée et/ou d'un espace de bureaux disponible
- Le toit a été récemment entretenu.
- Alimentation biphasée
- 2 Accès plain-pied
- Huit places de stationnement
- Éclairage d'entrepôt à LED
- Deux portes enroulables de 10 pi x 10 pi avec ouvre-portes automatiques
| Espace | Surface | Durée | Loyer | Type de bien | État | Disponible |
| 1er étage | 232 – 465 m² | 1-5 Ans | 95,00 € /m²/an 7,92 € /m²/mois 44 130 € /an 3 678 € /mois | Industriel/Logistique | Espace brut | Maintenant |
1216 E Pennsylvania St - 1er étage
- ESPACE
- SURFACE
- DURÉE
- LOYER
- TYPE DE BIEN
- ÉTAT
- DISPONIBLE
5,000 SF, divisible to two 2,500 SF units, call for rates. 275 SF Office | 4,725 SF Warehouse. Rental tax not included. This impeccably maintained 5,000 square foot warehouse offers an ideal blend of functionality and efficiency, perfect for a variety of industrial or commercial uses. The interior features four new evaporative coolers and bright, energy-efficient LED lighting throughout both the warehouse and exterior areas. A recently maintained solid roof ensures peace of mind, while two 10’ x 10’ roll-up doors provide easy access for loading and unloading. The space includes a well-appointed 10’ x 20’ office area with finished concrete floors, and an 8’ x 8’ restroom for added convenience. With a 13’ clear height, single phase power (120 - 240V 200Amp), and fresh interior and exterior paint, the property is move-in ready. A 50’ x 15’ gated rear yard offers additional outdoor storage or work space, making this warehouse a versatile and high-quality option for any business.
- Il est possible que le loyer annoncé ne comprenne pas certains services publics, services d’immeuble et frais immobiliers.
- 2 Accès plain-pied
- Toilettes privées
- Cour
- 4 nouveaux refroidisseurs par évaporation
- Le toit a été récemment entretenu
- Une salle de bain de 8 pi x 8 pi
- Comprend 26 m² d’espace de bureau dédié
- Espace en excellent état
- Éclairage encastré
- Six places de stationnement
- Éclairage d'entrepôt à LED
- Deux portes enroulables de 10 pi x 10 pi
| Espace | Surface | Durée | Loyer | Type de bien | État | Disponible |
| 1er étage | 232 – 465 m² | 2-5 Ans | 111,77 € /m²/an 9,31 € /m²/mois 51 918 € /an 4 326 € /mois | Industriel/Logistique | Construction partielle | Maintenant |
1212 E Pennsylvania St - 1er étage
- ESPACE
- SURFACE
- DURÉE
- LOYER
- TYPE DE BIEN
- ÉTAT
- DISPONIBLE
5,000 SF, divisible to two 2,500 SF units, call for rates. 350 SF Office | 4,650 SF Warehouse. Rental tax not included. This well-maintained 5,000 square foot warehouse presents a clean, efficient, and highly functional space, perfect for a range of industrial or commercial needs. Equipped with four new evaporative coolers and bright LED lighting throughout the warehouse and exterior, the building ensures a comfortable and well-lit working environment. The recently serviced roof adds long-term reliability, while two 10’ x 10’ roll-up doors with automated openers streamline operations. Inside, the layout includes a 10’ x 20’ office area with sleek finished concrete floors, along with two spacious 8’ x 8’ bathrooms. The warehouse boasts a 13’ clear height, upgraded 3-phase (120 - 208V 200Amp) power for heavy-duty equipment, and a fresh coat of paint throughout. A secure 50’ x 15’ gated rear yard provides valuable outdoor utility space, rounding out this turnkey property ready for immediate occupancy.
- Il est possible que le loyer annoncé ne comprenne pas certains services publics, services d’immeuble et frais immobiliers.
- 2 Accès plain-pied
- Toilettes privées
- Cour
- 4 nouveaux refroidisseurs par évaporation
- Le toit a été récemment entretenu.
- Deux salles de bains de 8 pi x 8 pi
- Comprend 19 m² d’espace de bureau dédié
- Espace en excellent état
- Éclairage encastré
- Six places de stationnement
- Éclairage d'entrepôt à LED
- Deux portes enroulables de 10 pi x 10 pi avec ouvre-portes automatiques
| Espace | Surface | Durée | Loyer | Type de bien | État | Disponible |
| 1er étage | 232 – 465 m² | 2-5 Ans | 111,77 € /m²/an 9,31 € /m²/mois 51 918 € /an 4 326 € /mois | Industriel/Logistique | Construction partielle | Maintenant |
1214 E Pennsylvania St - 1er étage
1216 E Pennsylvania St - 1er étage
| Surface | 232 – 465 m² |
| Durée | 1-5 Ans |
| Loyer | 95,00 € /m²/an |
| Type de bien | Industriel/Logistique |
| État | Espace brut |
| Disponible | Maintenant |
5,000 SF of Dry Storage - Divisible to Two 2,500 SF Units. Rental tax not included. This clean shell flex warehouse, built from durable concrete masonry units, offers a versatile foundation that can be tailored into a modern workspace suited to your business goals. This is space that can be used as office, warehouse storage, for quasi-retail, or research and development. Whether you're scaling logistics operations, launching an e-commerce startup, or designing collaborative office or community spaces, this 5,000 square foot property adapts to your evolving needs. It features bright LED lighting throughout, a recently maintained solid roof, and two 10’ x 10’ roll-up doors with automated openers. With 13’ clear height, single phase (120 – 240V 200A), and a secure 50’ x 15’ gated rear yard, the space is both functional and future-ready. Additionally, plans have been submitted to the City of Tucson for development of the adjacent lot into secured private parking with 16 spaces—ideal for product storage, company fleet, employee, or customer parking. From early-stage startups to scaling enterprises, this adaptable space supports innovation, growth, and long-term success.
- Il est possible que le loyer annoncé ne comprenne pas certains services publics, services d’immeuble et frais immobiliers.
- 2 Accès plain-pied
- Cour
- Huit places de stationnement
- Construction d'une cour clôturée et/ou d'un espace de bureaux disponible
- Éclairage d'entrepôt à LED
- Le toit a été récemment entretenu.
- Deux portes enroulables de 10 pi x 10 pi avec ouvre-portes automatiques
- Alimentation biphasée
1212 E Pennsylvania St - 1er étage
| Surface | 232 – 465 m² |
| Durée | 2-5 Ans |
| Loyer | 111,77 € /m²/an |
| Type de bien | Industriel/Logistique |
| État | Construction partielle |
| Disponible | Maintenant |
5,000 SF, divisible to two 2,500 SF units, call for rates. 275 SF Office | 4,725 SF Warehouse. Rental tax not included. This impeccably maintained 5,000 square foot warehouse offers an ideal blend of functionality and efficiency, perfect for a variety of industrial or commercial uses. The interior features four new evaporative coolers and bright, energy-efficient LED lighting throughout both the warehouse and exterior areas. A recently maintained solid roof ensures peace of mind, while two 10’ x 10’ roll-up doors provide easy access for loading and unloading. The space includes a well-appointed 10’ x 20’ office area with finished concrete floors, and an 8’ x 8’ restroom for added convenience. With a 13’ clear height, single phase power (120 - 240V 200Amp), and fresh interior and exterior paint, the property is move-in ready. A 50’ x 15’ gated rear yard offers additional outdoor storage or work space, making this warehouse a versatile and high-quality option for any business.
- Il est possible que le loyer annoncé ne comprenne pas certains services publics, services d’immeuble et frais immobiliers.
- Comprend 26 m² d’espace de bureau dédié
- 2 Accès plain-pied
- Espace en excellent état
- Toilettes privées
- Éclairage encastré
- Cour
- Six places de stationnement
- 4 nouveaux refroidisseurs par évaporation
- Éclairage d'entrepôt à LED
- Le toit a été récemment entretenu
- Deux portes enroulables de 10 pi x 10 pi
- Une salle de bain de 8 pi x 8 pi
1214 E Pennsylvania St - 1er étage
| Surface | 232 – 465 m² |
| Durée | 2-5 Ans |
| Loyer | 111,77 € /m²/an |
| Type de bien | Industriel/Logistique |
| État | Construction partielle |
| Disponible | Maintenant |
5,000 SF, divisible to two 2,500 SF units, call for rates. 350 SF Office | 4,650 SF Warehouse. Rental tax not included. This well-maintained 5,000 square foot warehouse presents a clean, efficient, and highly functional space, perfect for a range of industrial or commercial needs. Equipped with four new evaporative coolers and bright LED lighting throughout the warehouse and exterior, the building ensures a comfortable and well-lit working environment. The recently serviced roof adds long-term reliability, while two 10’ x 10’ roll-up doors with automated openers streamline operations. Inside, the layout includes a 10’ x 20’ office area with sleek finished concrete floors, along with two spacious 8’ x 8’ bathrooms. The warehouse boasts a 13’ clear height, upgraded 3-phase (120 - 208V 200Amp) power for heavy-duty equipment, and a fresh coat of paint throughout. A secure 50’ x 15’ gated rear yard provides valuable outdoor utility space, rounding out this turnkey property ready for immediate occupancy.
- Il est possible que le loyer annoncé ne comprenne pas certains services publics, services d’immeuble et frais immobiliers.
- Comprend 19 m² d’espace de bureau dédié
- 2 Accès plain-pied
- Espace en excellent état
- Toilettes privées
- Éclairage encastré
- Cour
- Six places de stationnement
- 4 nouveaux refroidisseurs par évaporation
- Éclairage d'entrepôt à LED
- Le toit a été récemment entretenu.
- Deux portes enroulables de 10 pi x 10 pi avec ouvre-portes automatiques
- Deux salles de bains de 8 pi x 8 pi
VUE D’ENSEMBLE DU PARC
Park & Ajo - Pennsylvania Business Park is a strategically located industrial and flex office complex in Tucson’s highly desirable Airport Submarket. With immediate access to Interstate 10 and easy connectivity to Interstate 19, the park offers seamless regional and national transportation routes—making it an ideal hub for logistics, distribution, and e-commerce operations. Situated near convenient shopping, dining, and key municipal facilities—including the Tucson Police Department, City of Tucson Public Works, and the local City Council office—this location supports both business efficiency and employee convenience. The Pennsylvania business park offers flexible unit sizes ranging from 2,500 to 15,000 square feet, with the potential to divide individual warehouses or combine spaces to suit tenant needs. Each unit features shared water service, weekly trash pickup, and modern amenities including LED warehouse and exterior lighting, roll-up doors with automated openers, solid, recently maintained roofing, and generous clear heights of 13 feet. Select units also include finished office space, gated rear yards, and upgraded power options (2-phase and 3-phase). The owner is open to tenant improvements, creating further flexibility for businesses looking to customize their space for office, warehouse storage, quasi-retail, or R&D use. Plans have already been submitted to the City of Tucson to develop the adjacent lot into a secured private parking/storage area with 16 dedicated spaces, which can be utilized for fleet vehicles, inventory storage, employee or customer parking, or a 7,500 sq ft outdoor storage solution.
Présenté par

1212-1216 E Pennsylvania St | Tucson, AZ 85714
Hum, une erreur s’est produite lors de l’envoi de votre message. Veuillez réessayer.
Merci ! Votre message a été envoyé.











