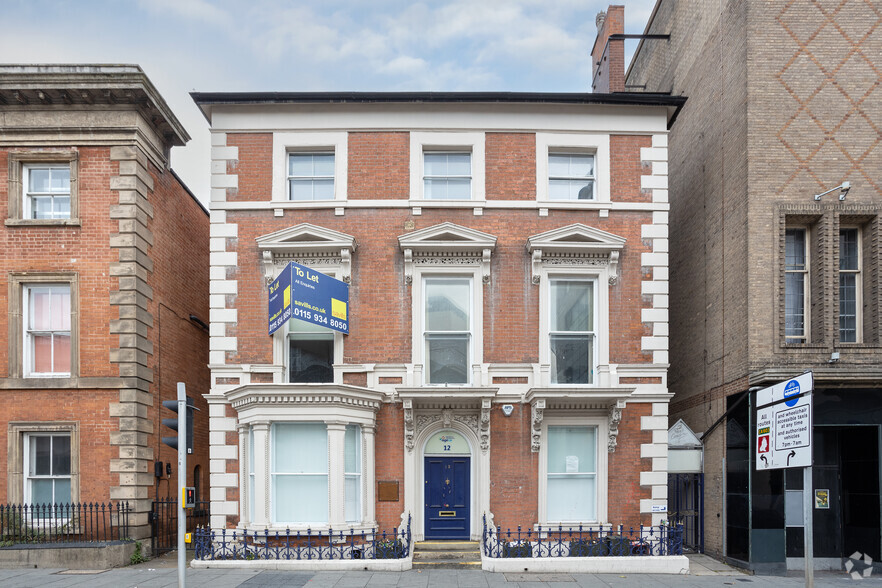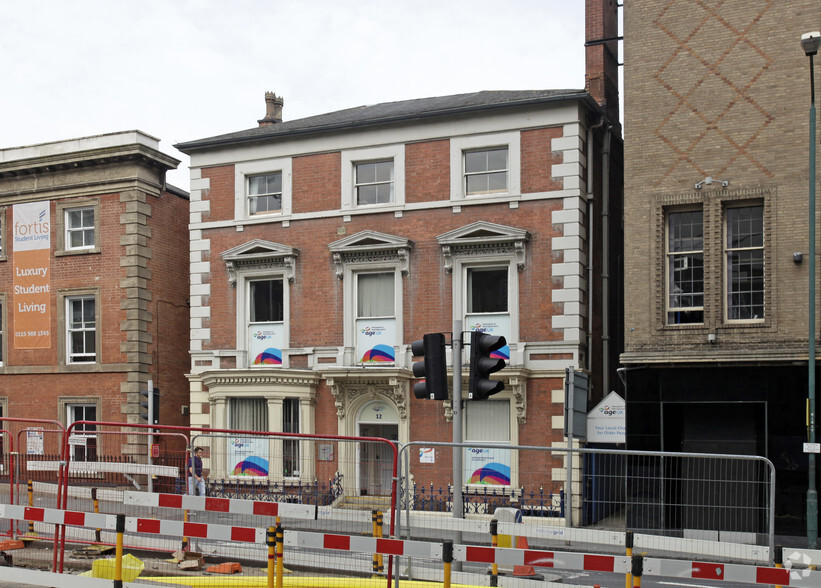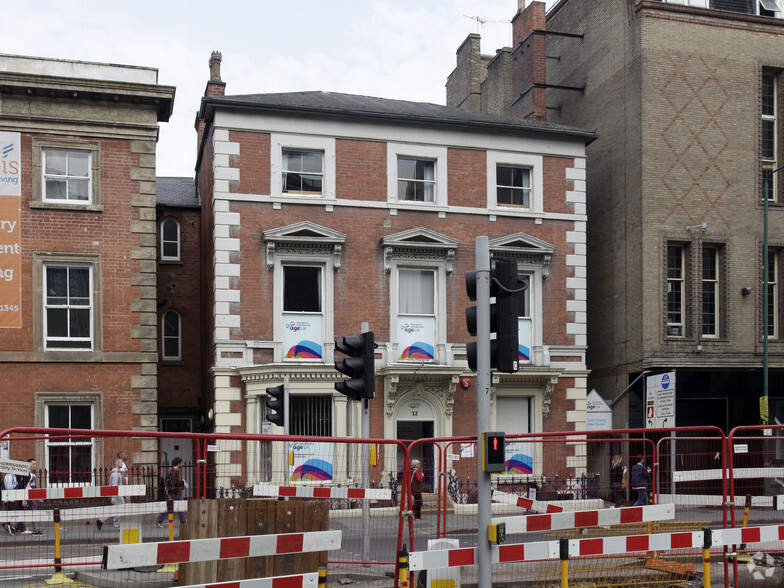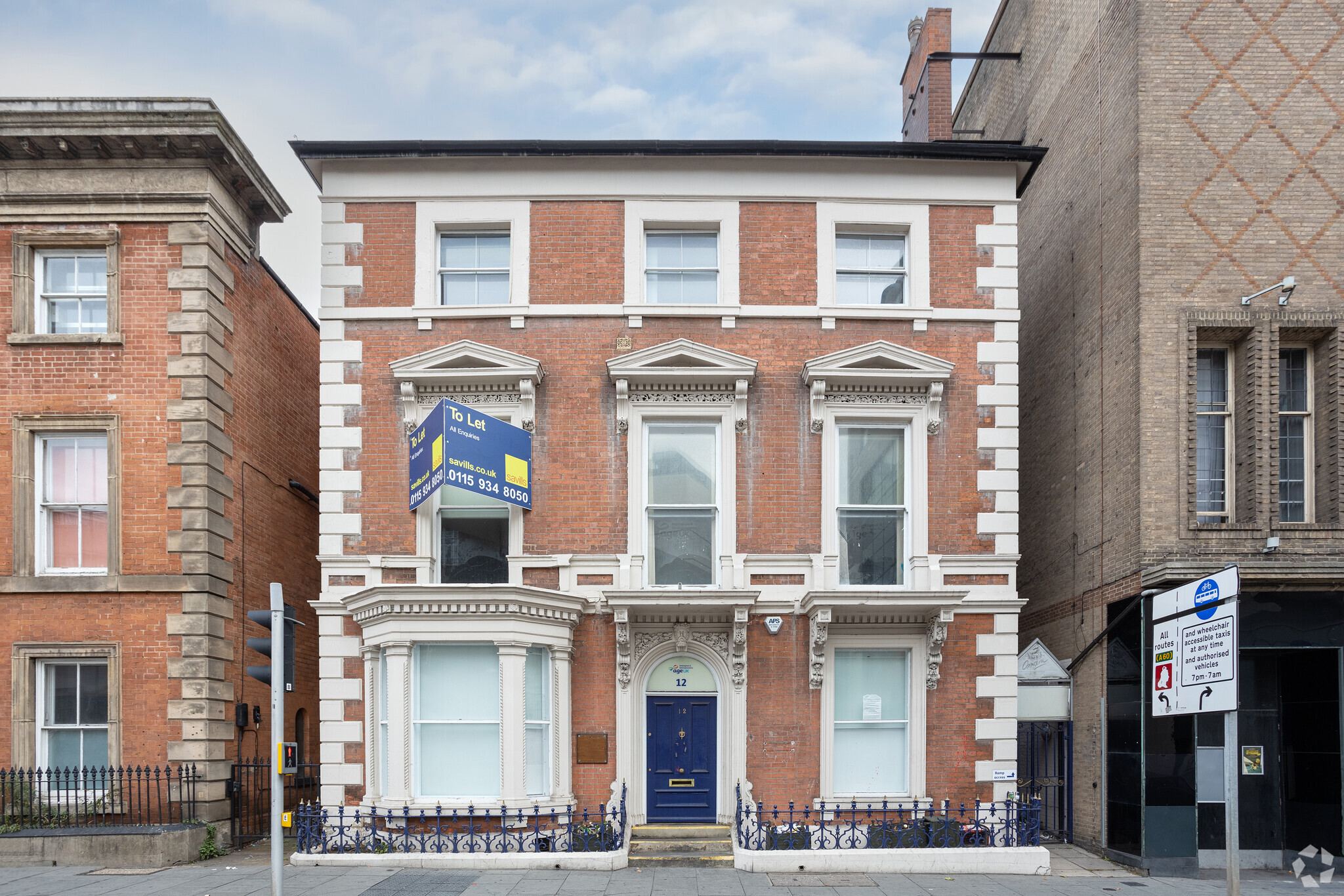
Cette fonctionnalité n’est pas disponible pour le moment.
Nous sommes désolés, mais la fonctionnalité à laquelle vous essayez d’accéder n’est pas disponible actuellement. Nous sommes au courant du problème et notre équipe travaille activement pour le résoudre.
Veuillez vérifier de nouveau dans quelques minutes. Veuillez nous excuser pour ce désagrément.
– L’équipe LoopNet
merci

Votre e-mail a été envoyé !
Bradbury House 12 Shakespeare St Bureau 68 – 385 m² À louer Nottingham NG1 4FQ



Certaines informations ont été traduites automatiquement.
TOUS LES ESPACES DISPONIBLES(4)
Afficher les loyers en
- ESPACE
- SURFACE
- DURÉE
- LOYER
- TYPE DE BIEN
- ÉTAT
- DISPONIBLE
The property comprises a former town house built circa 1850 and converted to offices in the late 20th century being Grade II Listed. It is of a red brick construction arranged over basement, ground and two upper floors, with stucco dressings and hipped slate roof.The property benefits from numerous architectural features, including cill bands, timber framed sash windows, central round-arched doorway with keystone, original panelled door and fan light and two lengths of cast iron railings to the front. Internally, the accommodation is configured to provide attractive offices, benefiting from a lift to all floors and central heating throughout. In addition, there are allocated car spaces available in an integral surface level car park to the rear. The property is available on flexible lease terms either in whole or part at a rental of £15.00 per sq ft exclusive.
- Classe d’utilisation: E
- Plan d’étage avec bureaux fermés
- Peut être combiné avec un ou plusieurs espaces supplémentaires jusqu’à 385 m² d’espace adjacent
- Lumière naturelle
- À proximité du développement de Trinity Square
- Entièrement aménagé comme Bureau standard
- Convient pour 4 - 13 Personnes
- Système de chauffage central
- Position de premier plan
- Conditions de location flexibles
The property comprises a former town house built circa 1850 and converted to offices in the late 20th century being Grade II Listed. It is of a red brick construction arranged over basement, ground and two upper floors, with stucco dressings and hipped slate roof.The property benefits from numerous architectural features, including cill bands, timber framed sash windows, central round-arched doorway with keystone, original panelled door and fan light and two lengths of cast iron railings to the front. Internally, the accommodation is configured to provide attractive offices, benefiting from a lift to all floors and central heating throughout. In addition, there are allocated car spaces available in an integral surface level car park to the rear. The property is available on flexible lease terms either in whole or part at a rental of £15.00 per sq ft exclusive.
- Classe d’utilisation: E
- Plan d’étage avec bureaux fermés
- Peut être combiné avec un ou plusieurs espaces supplémentaires jusqu’à 385 m² d’espace adjacent
- Lumière naturelle
- À proximité du développement de Trinity Square
- Entièrement aménagé comme Bureau standard
- Convient pour 3 - 8 Personnes
- Système de chauffage central
- Position de premier plan
- Conditions de location flexibles
The property comprises a former town house built circa 1850 and converted to offices in the late 20th century being Grade II Listed. It is of a red brick construction arranged over basement, ground and two upper floors, with stucco dressings and hipped slate roof.The property benefits from numerous architectural features, including cill bands, timber framed sash windows, central round-arched doorway with keystone, original panelled door and fan light and two lengths of cast iron railings to the front. Internally, the accommodation is configured to provide attractive offices, benefiting from a lift to all floors and central heating throughout. In addition, there are allocated car spaces available in an integral surface level car park to the rear. The property is available on flexible lease terms either in whole or part at a rental of £15.00 per sq ft exclusive.
- Classe d’utilisation: E
- Plan d’étage avec bureaux fermés
- Peut être combiné avec un ou plusieurs espaces supplémentaires jusqu’à 385 m² d’espace adjacent
- Lumière naturelle
- À proximité du développement de Trinity Square
- Entièrement aménagé comme Bureau standard
- Convient pour 3 - 8 Personnes
- Système de chauffage central
- Position de premier plan
- Conditions de location flexibles
The property comprises a former town house built circa 1850 and converted to offices in the late 20th century being Grade II Listed. It is of a red brick construction arranged over basement, ground and two upper floors, with stucco dressings and hipped slate roof.The property benefits from numerous architectural features, including cill bands, timber framed sash windows, central round-arched doorway with keystone, original panelled door and fan light and two lengths of cast iron railings to the front. Internally, the accommodation is configured to provide attractive offices, benefiting from a lift to all floors and central heating throughout. In addition, there are allocated car spaces available in an integral surface level car park to the rear. The property is available on flexible lease terms either in whole or part at a rental of £15.00 per sq ft exclusive.
- Classe d’utilisation: E
- Plan d’étage avec bureaux fermés
- Peut être combiné avec un ou plusieurs espaces supplémentaires jusqu’à 385 m² d’espace adjacent
- Lumière naturelle
- À proximité du développement de Trinity Square
- Entièrement aménagé comme Bureau standard
- Convient pour 2 - 6 Personnes
- Système de chauffage central
- Position de premier plan
- Conditions de location flexibles
| Espace | Surface | Durée | Loyer | Type de bien | État | Disponible |
| Sous-sol | 142 m² | Négociable | 189,90 € /m²/an 15,83 € /m²/mois 27 046 € /an 2 254 € /mois | Bureau | Construction achevée | Maintenant |
| RDC | 92 m² | Négociable | 189,90 € /m²/an 15,83 € /m²/mois 17 396 € /an 1 450 € /mois | Bureau | Construction achevée | Maintenant |
| 1er étage | 83 m² | Négociable | 189,90 € /m²/an 15,83 € /m²/mois 15 702 € /an 1 309 € /mois | Bureau | Construction achevée | Maintenant |
| 2e étage | 68 m² | Négociable | 189,90 € /m²/an 15,83 € /m²/mois 12 967 € /an 1 081 € /mois | Bureau | Construction achevée | Maintenant |
Sous-sol
| Surface |
| 142 m² |
| Durée |
| Négociable |
| Loyer |
| 189,90 € /m²/an 15,83 € /m²/mois 27 046 € /an 2 254 € /mois |
| Type de bien |
| Bureau |
| État |
| Construction achevée |
| Disponible |
| Maintenant |
RDC
| Surface |
| 92 m² |
| Durée |
| Négociable |
| Loyer |
| 189,90 € /m²/an 15,83 € /m²/mois 17 396 € /an 1 450 € /mois |
| Type de bien |
| Bureau |
| État |
| Construction achevée |
| Disponible |
| Maintenant |
1er étage
| Surface |
| 83 m² |
| Durée |
| Négociable |
| Loyer |
| 189,90 € /m²/an 15,83 € /m²/mois 15 702 € /an 1 309 € /mois |
| Type de bien |
| Bureau |
| État |
| Construction achevée |
| Disponible |
| Maintenant |
2e étage
| Surface |
| 68 m² |
| Durée |
| Négociable |
| Loyer |
| 189,90 € /m²/an 15,83 € /m²/mois 12 967 € /an 1 081 € /mois |
| Type de bien |
| Bureau |
| État |
| Construction achevée |
| Disponible |
| Maintenant |
Sous-sol
| Surface | 142 m² |
| Durée | Négociable |
| Loyer | 189,90 € /m²/an |
| Type de bien | Bureau |
| État | Construction achevée |
| Disponible | Maintenant |
The property comprises a former town house built circa 1850 and converted to offices in the late 20th century being Grade II Listed. It is of a red brick construction arranged over basement, ground and two upper floors, with stucco dressings and hipped slate roof.The property benefits from numerous architectural features, including cill bands, timber framed sash windows, central round-arched doorway with keystone, original panelled door and fan light and two lengths of cast iron railings to the front. Internally, the accommodation is configured to provide attractive offices, benefiting from a lift to all floors and central heating throughout. In addition, there are allocated car spaces available in an integral surface level car park to the rear. The property is available on flexible lease terms either in whole or part at a rental of £15.00 per sq ft exclusive.
- Classe d’utilisation: E
- Entièrement aménagé comme Bureau standard
- Plan d’étage avec bureaux fermés
- Convient pour 4 - 13 Personnes
- Peut être combiné avec un ou plusieurs espaces supplémentaires jusqu’à 385 m² d’espace adjacent
- Système de chauffage central
- Lumière naturelle
- Position de premier plan
- À proximité du développement de Trinity Square
- Conditions de location flexibles
RDC
| Surface | 92 m² |
| Durée | Négociable |
| Loyer | 189,90 € /m²/an |
| Type de bien | Bureau |
| État | Construction achevée |
| Disponible | Maintenant |
The property comprises a former town house built circa 1850 and converted to offices in the late 20th century being Grade II Listed. It is of a red brick construction arranged over basement, ground and two upper floors, with stucco dressings and hipped slate roof.The property benefits from numerous architectural features, including cill bands, timber framed sash windows, central round-arched doorway with keystone, original panelled door and fan light and two lengths of cast iron railings to the front. Internally, the accommodation is configured to provide attractive offices, benefiting from a lift to all floors and central heating throughout. In addition, there are allocated car spaces available in an integral surface level car park to the rear. The property is available on flexible lease terms either in whole or part at a rental of £15.00 per sq ft exclusive.
- Classe d’utilisation: E
- Entièrement aménagé comme Bureau standard
- Plan d’étage avec bureaux fermés
- Convient pour 3 - 8 Personnes
- Peut être combiné avec un ou plusieurs espaces supplémentaires jusqu’à 385 m² d’espace adjacent
- Système de chauffage central
- Lumière naturelle
- Position de premier plan
- À proximité du développement de Trinity Square
- Conditions de location flexibles
1er étage
| Surface | 83 m² |
| Durée | Négociable |
| Loyer | 189,90 € /m²/an |
| Type de bien | Bureau |
| État | Construction achevée |
| Disponible | Maintenant |
The property comprises a former town house built circa 1850 and converted to offices in the late 20th century being Grade II Listed. It is of a red brick construction arranged over basement, ground and two upper floors, with stucco dressings and hipped slate roof.The property benefits from numerous architectural features, including cill bands, timber framed sash windows, central round-arched doorway with keystone, original panelled door and fan light and two lengths of cast iron railings to the front. Internally, the accommodation is configured to provide attractive offices, benefiting from a lift to all floors and central heating throughout. In addition, there are allocated car spaces available in an integral surface level car park to the rear. The property is available on flexible lease terms either in whole or part at a rental of £15.00 per sq ft exclusive.
- Classe d’utilisation: E
- Entièrement aménagé comme Bureau standard
- Plan d’étage avec bureaux fermés
- Convient pour 3 - 8 Personnes
- Peut être combiné avec un ou plusieurs espaces supplémentaires jusqu’à 385 m² d’espace adjacent
- Système de chauffage central
- Lumière naturelle
- Position de premier plan
- À proximité du développement de Trinity Square
- Conditions de location flexibles
2e étage
| Surface | 68 m² |
| Durée | Négociable |
| Loyer | 189,90 € /m²/an |
| Type de bien | Bureau |
| État | Construction achevée |
| Disponible | Maintenant |
The property comprises a former town house built circa 1850 and converted to offices in the late 20th century being Grade II Listed. It is of a red brick construction arranged over basement, ground and two upper floors, with stucco dressings and hipped slate roof.The property benefits from numerous architectural features, including cill bands, timber framed sash windows, central round-arched doorway with keystone, original panelled door and fan light and two lengths of cast iron railings to the front. Internally, the accommodation is configured to provide attractive offices, benefiting from a lift to all floors and central heating throughout. In addition, there are allocated car spaces available in an integral surface level car park to the rear. The property is available on flexible lease terms either in whole or part at a rental of £15.00 per sq ft exclusive.
- Classe d’utilisation: E
- Entièrement aménagé comme Bureau standard
- Plan d’étage avec bureaux fermés
- Convient pour 2 - 6 Personnes
- Peut être combiné avec un ou plusieurs espaces supplémentaires jusqu’à 385 m² d’espace adjacent
- Système de chauffage central
- Lumière naturelle
- Position de premier plan
- À proximité du développement de Trinity Square
- Conditions de location flexibles
APERÇU DU BIEN
L'établissement occupe une position très visible face à Shakespeare Street au nord, en face de sa jonction avec North Church Street, juste en face du complexe Trinity Square. Les clients situés à proximité incluent le Tesco Express, Carphone Warehouse et Currys PC World, pour n'en citer que quelques-uns. En outre, le Victoria Centre et le Old Market Square se trouvent respectivement à environ 200 m et 400 m, offrant une gamme complète de commodités. L'université de Nottingham Trent et l'ancien site de Guildhall, destiné à un développement à usage mixte, se trouvent à proximité.
- Accès 24 h/24
- Ligne d’autobus
- Système de sécurité
INFORMATIONS SUR L’IMMEUBLE
Présenté par

Bradbury House | 12 Shakespeare St
Hum, une erreur s’est produite lors de l’envoi de votre message. Veuillez réessayer.
Merci ! Votre message a été envoyé.



