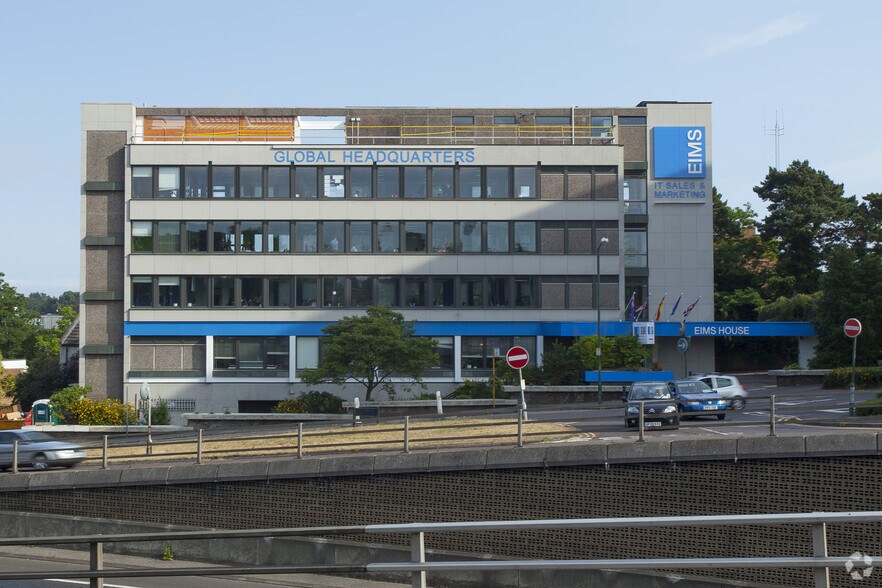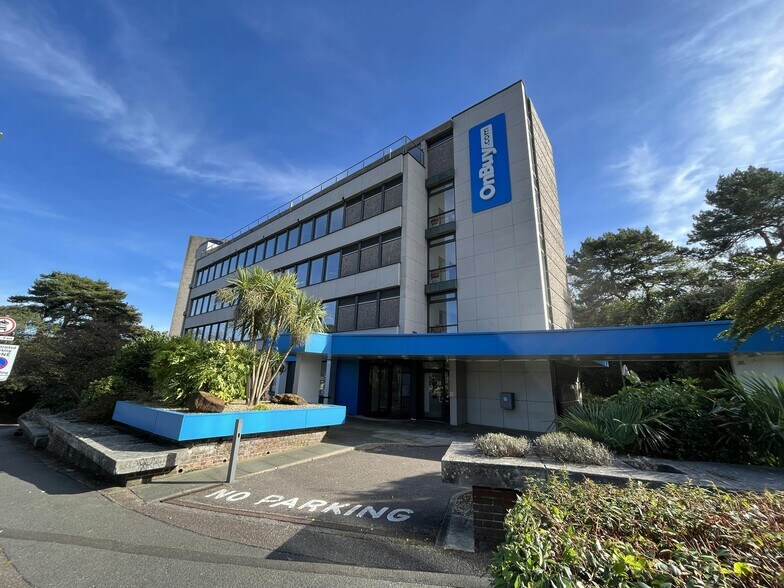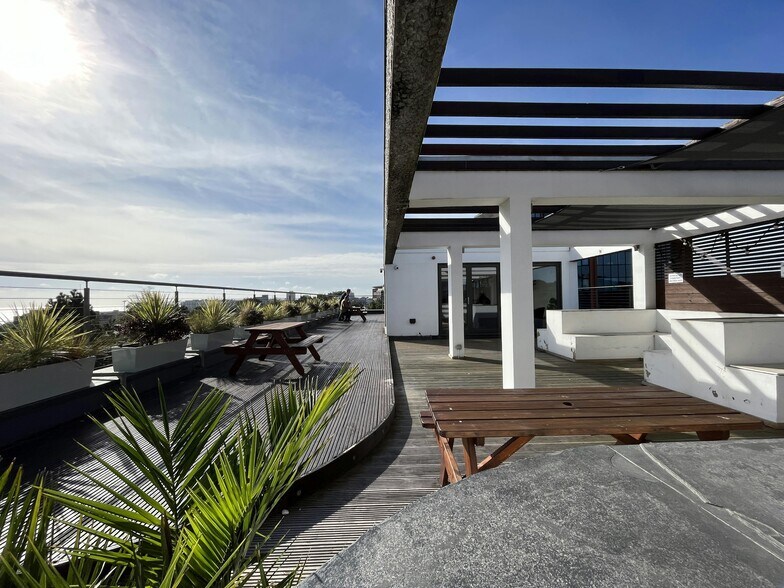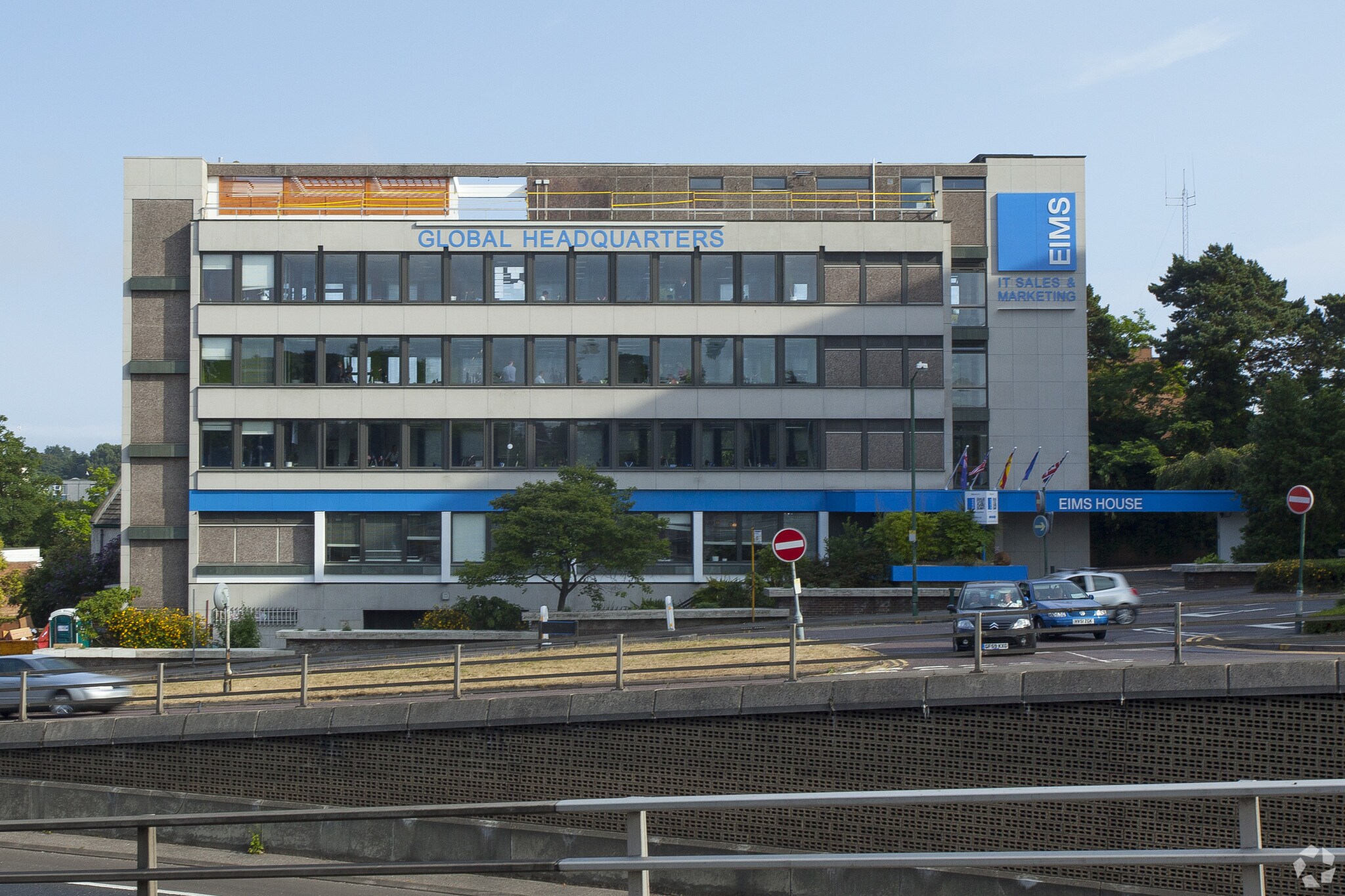
Cette fonctionnalité n’est pas disponible pour le moment.
Nous sommes désolés, mais la fonctionnalité à laquelle vous essayez d’accéder n’est pas disponible actuellement. Nous sommes au courant du problème et notre équipe travaille activement pour le résoudre.
Veuillez vérifier de nouveau dans quelques minutes. Veuillez nous excuser pour ce désagrément.
– L’équipe LoopNet
Votre e-mail a été envoyé.
Taylors House 12-14 Dean Park Cres Bureau 77 – 1 134 m² À louer Bournemouth BH1 1HL



Certaines informations ont été traduites automatiquement.
TOUS LES ESPACES DISPONIBLES(5)
Afficher les loyers en
- ESPACE
- SURFACE
- DURÉE
- LOYER
- TYPE DE BIEN
- ÉTAT
- DISPONIBLE
The office accommodation is arranged over four floors with the ground floor consisting of an impressive entrance/reception area with a board room and further meeting rooms. Floors 1-3 are arranged as predominantly open plan office accommodation, and the 4th floor is a kitchen/break out area with a roof terrace. The roof terrace provides unique outdoor entertaining space with impressive views.
- Classe d’utilisation: E
- Convient pour 7 - 21 Personnes
- Peut être combiné avec un ou plusieurs espaces supplémentaires jusqu’à 1 134 m² d’espace adjacent
- Cuisine
- Entièrement moquetté
- Douches
- Toilettes incluses dans le bail
- Climatisation et accès par ascenseur
- Entièrement aménagé comme Bureau standard
- Espace en excellent état
- Climatisation centrale
- Accès aux ascenseurs
- Plafonds suspendus
- Classe de performance énergétique – C
- Terrasse sur le toit avec vue sur la mer
- Douche et kitchenette
The office accommodation is arranged over four floors with the ground floor consisting of an impressive entrance/reception area with a board room and further meeting rooms. Floors 1-3 are arranged as predominantly open plan office accommodation, and the 4th floor is a kitchen/break out area with a roof terrace. The roof terrace provides unique outdoor entertaining space with impressive views.
- Classe d’utilisation: E
- Convient pour 8 - 24 Personnes
- Peut être combiné avec un ou plusieurs espaces supplémentaires jusqu’à 1 134 m² d’espace adjacent
- Cuisine
- Entièrement moquetté
- Douches
- Toilettes incluses dans le bail
- Climatisation et accès par ascenseur
- Entièrement aménagé comme Bureau standard
- Espace en excellent état
- Climatisation centrale
- Accès aux ascenseurs
- Plafonds suspendus
- Classe de performance énergétique – C
- Douche et kitchenette
- Terrasse sur le toit avec vue sur la mer
The office accommodation is arranged over four floors with the ground floor consisting of an impressive entrance/reception area with a board room and further meeting rooms. Floors 1-3 are arranged as predominantly open plan office accommodation, and the 4th floor is a kitchen/break out area with a roof terrace. The roof terrace provides unique outdoor entertaining space with impressive views.
- Classe d’utilisation: E
- Convient pour 8 - 24 Personnes
- Peut être combiné avec un ou plusieurs espaces supplémentaires jusqu’à 1 134 m² d’espace adjacent
- Cuisine
- Entièrement moquetté
- Douches
- Toilettes incluses dans le bail
- Climatisation et accès par ascenseur
- Entièrement aménagé comme Bureau standard
- Espace en excellent état
- Climatisation centrale
- Accès aux ascenseurs
- Plafonds suspendus
- Classe de performance énergétique – C
- Terrasse sur le toit avec vue sur la mer
- Douche et kitchenette
The office accommodation is arranged over four floors with the ground floor consisting of an impressive entrance/reception area with a board room and further meeting rooms. Floors 1-3 are arranged as predominantly open plan office accommodation, and the 4th floor is a kitchen/break out area with a roof terrace. The roof terrace provides unique outdoor entertaining space with impressive views.
- Classe d’utilisation: E
- Convient pour 8 - 24 Personnes
- Peut être combiné avec un ou plusieurs espaces supplémentaires jusqu’à 1 134 m² d’espace adjacent
- Cuisine
- Entièrement moquetté
- Douches
- Toilettes incluses dans le bail
- Climatisation et accès par ascenseur
- Entièrement aménagé comme Bureau standard
- Espace en excellent état
- Climatisation centrale
- Accès aux ascenseurs
- Plafonds suspendus
- Classe de performance énergétique – C
- Douche et kitchenette
- Terrasse sur le toit avec vue sur la mer
The office accommodation is arranged over four floors with the ground floor consisting of an impressive entrance/reception area with a board room and further meeting rooms. Floors 1-3 are arranged as predominantly open plan office accommodation, and the 4th floor is a kitchen/break out area with a roof terrace. The roof terrace provides unique outdoor entertaining space with impressive views.
- Classe d’utilisation: E
- Convient pour 3 - 7 Personnes
- Peut être combiné avec un ou plusieurs espaces supplémentaires jusqu’à 1 134 m² d’espace adjacent
- Cuisine
- Entièrement moquetté
- Douches
- Toilettes incluses dans le bail
- Climatisation et accès par ascenseur
- Entièrement aménagé comme Bureau standard
- Espace en excellent état
- Climatisation centrale
- Accès aux ascenseurs
- Plafonds suspendus
- Classe de performance énergétique – C
- Terrasse sur le toit avec vue sur la mer
- Douche et kitchenette
| Espace | Surface | Durée | Loyer | Type de bien | État | Disponible |
| RDC | 243 m² | Négociable | 248,37 € /m²/an 20,70 € /m²/mois 60 386 € /an 5 032 € /mois | Bureau | Construction achevée | Maintenant |
| 1er étage | 271 m² | Négociable | 248,37 € /m²/an 20,70 € /m²/mois 67 355 € /an 5 613 € /mois | Bureau | Construction achevée | Maintenant |
| 2e étage | 271 m² | Négociable | 248,37 € /m²/an 20,70 € /m²/mois 67 355 € /an 5 613 € /mois | Bureau | Construction achevée | Maintenant |
| 3e étage | 271 m² | Négociable | 248,37 € /m²/an 20,70 € /m²/mois 67 355 € /an 5 613 € /mois | Bureau | Construction achevée | Maintenant |
| 4e étage | 77 m² | Négociable | 248,37 € /m²/an 20,70 € /m²/mois 19 129 € /an 1 594 € /mois | Bureau | Construction achevée | Maintenant |
RDC
| Surface |
| 243 m² |
| Durée |
| Négociable |
| Loyer |
| 248,37 € /m²/an 20,70 € /m²/mois 60 386 € /an 5 032 € /mois |
| Type de bien |
| Bureau |
| État |
| Construction achevée |
| Disponible |
| Maintenant |
1er étage
| Surface |
| 271 m² |
| Durée |
| Négociable |
| Loyer |
| 248,37 € /m²/an 20,70 € /m²/mois 67 355 € /an 5 613 € /mois |
| Type de bien |
| Bureau |
| État |
| Construction achevée |
| Disponible |
| Maintenant |
2e étage
| Surface |
| 271 m² |
| Durée |
| Négociable |
| Loyer |
| 248,37 € /m²/an 20,70 € /m²/mois 67 355 € /an 5 613 € /mois |
| Type de bien |
| Bureau |
| État |
| Construction achevée |
| Disponible |
| Maintenant |
3e étage
| Surface |
| 271 m² |
| Durée |
| Négociable |
| Loyer |
| 248,37 € /m²/an 20,70 € /m²/mois 67 355 € /an 5 613 € /mois |
| Type de bien |
| Bureau |
| État |
| Construction achevée |
| Disponible |
| Maintenant |
4e étage
| Surface |
| 77 m² |
| Durée |
| Négociable |
| Loyer |
| 248,37 € /m²/an 20,70 € /m²/mois 19 129 € /an 1 594 € /mois |
| Type de bien |
| Bureau |
| État |
| Construction achevée |
| Disponible |
| Maintenant |
RDC
| Surface | 243 m² |
| Durée | Négociable |
| Loyer | 248,37 € /m²/an |
| Type de bien | Bureau |
| État | Construction achevée |
| Disponible | Maintenant |
The office accommodation is arranged over four floors with the ground floor consisting of an impressive entrance/reception area with a board room and further meeting rooms. Floors 1-3 are arranged as predominantly open plan office accommodation, and the 4th floor is a kitchen/break out area with a roof terrace. The roof terrace provides unique outdoor entertaining space with impressive views.
- Classe d’utilisation: E
- Entièrement aménagé comme Bureau standard
- Convient pour 7 - 21 Personnes
- Espace en excellent état
- Peut être combiné avec un ou plusieurs espaces supplémentaires jusqu’à 1 134 m² d’espace adjacent
- Climatisation centrale
- Cuisine
- Accès aux ascenseurs
- Entièrement moquetté
- Plafonds suspendus
- Douches
- Classe de performance énergétique – C
- Toilettes incluses dans le bail
- Terrasse sur le toit avec vue sur la mer
- Climatisation et accès par ascenseur
- Douche et kitchenette
1er étage
| Surface | 271 m² |
| Durée | Négociable |
| Loyer | 248,37 € /m²/an |
| Type de bien | Bureau |
| État | Construction achevée |
| Disponible | Maintenant |
The office accommodation is arranged over four floors with the ground floor consisting of an impressive entrance/reception area with a board room and further meeting rooms. Floors 1-3 are arranged as predominantly open plan office accommodation, and the 4th floor is a kitchen/break out area with a roof terrace. The roof terrace provides unique outdoor entertaining space with impressive views.
- Classe d’utilisation: E
- Entièrement aménagé comme Bureau standard
- Convient pour 8 - 24 Personnes
- Espace en excellent état
- Peut être combiné avec un ou plusieurs espaces supplémentaires jusqu’à 1 134 m² d’espace adjacent
- Climatisation centrale
- Cuisine
- Accès aux ascenseurs
- Entièrement moquetté
- Plafonds suspendus
- Douches
- Classe de performance énergétique – C
- Toilettes incluses dans le bail
- Douche et kitchenette
- Climatisation et accès par ascenseur
- Terrasse sur le toit avec vue sur la mer
2e étage
| Surface | 271 m² |
| Durée | Négociable |
| Loyer | 248,37 € /m²/an |
| Type de bien | Bureau |
| État | Construction achevée |
| Disponible | Maintenant |
The office accommodation is arranged over four floors with the ground floor consisting of an impressive entrance/reception area with a board room and further meeting rooms. Floors 1-3 are arranged as predominantly open plan office accommodation, and the 4th floor is a kitchen/break out area with a roof terrace. The roof terrace provides unique outdoor entertaining space with impressive views.
- Classe d’utilisation: E
- Entièrement aménagé comme Bureau standard
- Convient pour 8 - 24 Personnes
- Espace en excellent état
- Peut être combiné avec un ou plusieurs espaces supplémentaires jusqu’à 1 134 m² d’espace adjacent
- Climatisation centrale
- Cuisine
- Accès aux ascenseurs
- Entièrement moquetté
- Plafonds suspendus
- Douches
- Classe de performance énergétique – C
- Toilettes incluses dans le bail
- Terrasse sur le toit avec vue sur la mer
- Climatisation et accès par ascenseur
- Douche et kitchenette
3e étage
| Surface | 271 m² |
| Durée | Négociable |
| Loyer | 248,37 € /m²/an |
| Type de bien | Bureau |
| État | Construction achevée |
| Disponible | Maintenant |
The office accommodation is arranged over four floors with the ground floor consisting of an impressive entrance/reception area with a board room and further meeting rooms. Floors 1-3 are arranged as predominantly open plan office accommodation, and the 4th floor is a kitchen/break out area with a roof terrace. The roof terrace provides unique outdoor entertaining space with impressive views.
- Classe d’utilisation: E
- Entièrement aménagé comme Bureau standard
- Convient pour 8 - 24 Personnes
- Espace en excellent état
- Peut être combiné avec un ou plusieurs espaces supplémentaires jusqu’à 1 134 m² d’espace adjacent
- Climatisation centrale
- Cuisine
- Accès aux ascenseurs
- Entièrement moquetté
- Plafonds suspendus
- Douches
- Classe de performance énergétique – C
- Toilettes incluses dans le bail
- Douche et kitchenette
- Climatisation et accès par ascenseur
- Terrasse sur le toit avec vue sur la mer
4e étage
| Surface | 77 m² |
| Durée | Négociable |
| Loyer | 248,37 € /m²/an |
| Type de bien | Bureau |
| État | Construction achevée |
| Disponible | Maintenant |
The office accommodation is arranged over four floors with the ground floor consisting of an impressive entrance/reception area with a board room and further meeting rooms. Floors 1-3 are arranged as predominantly open plan office accommodation, and the 4th floor is a kitchen/break out area with a roof terrace. The roof terrace provides unique outdoor entertaining space with impressive views.
- Classe d’utilisation: E
- Entièrement aménagé comme Bureau standard
- Convient pour 3 - 7 Personnes
- Espace en excellent état
- Peut être combiné avec un ou plusieurs espaces supplémentaires jusqu’à 1 134 m² d’espace adjacent
- Climatisation centrale
- Cuisine
- Accès aux ascenseurs
- Entièrement moquetté
- Plafonds suspendus
- Douches
- Classe de performance énergétique – C
- Toilettes incluses dans le bail
- Terrasse sur le toit avec vue sur la mer
- Climatisation et accès par ascenseur
- Douche et kitchenette
APERÇU DU BIEN
La Taylors House occupe une position bien en vue sur Dean Park Crescent, à proximité de l'A338 Wessex Way. Cet emplacement en centre-ville bénéficie de la proximité des commerces et des services bancaires, ainsi que d'un accès facile à l'A338 Wessex Way, qui relie les réseaux A31 et autoroutier. Des places de stationnement supplémentaires sont disponibles dans le parking à plusieurs étages de Richmond Gardens, adjacent à Taylors House. Taylors House est un immeuble de bureaux indépendant de cinq étages construit à cet effet. Il a été entièrement rénové en 2014 et bénéficie d'un point de dépôt couvert menant à l'entrée principale et à la réception. Il y a un parking extérieur à l'arrière de la propriété, avec un parking supplémentaire dans le garage situé à l'avant des locaux, auquel on accède par Dean Park Crescent, offrant un total d'environ 18 places de parking. Il y a un aménagement paysager extérieur, y compris un étang.
- Espace d’entreposage
- Climatisation
- Balcon
INFORMATIONS SUR L’IMMEUBLE
Présenté par

Taylors House | 12-14 Dean Park Cres
Hum, une erreur s’est produite lors de l’envoi de votre message. Veuillez réessayer.
Merci ! Votre message a été envoyé.






