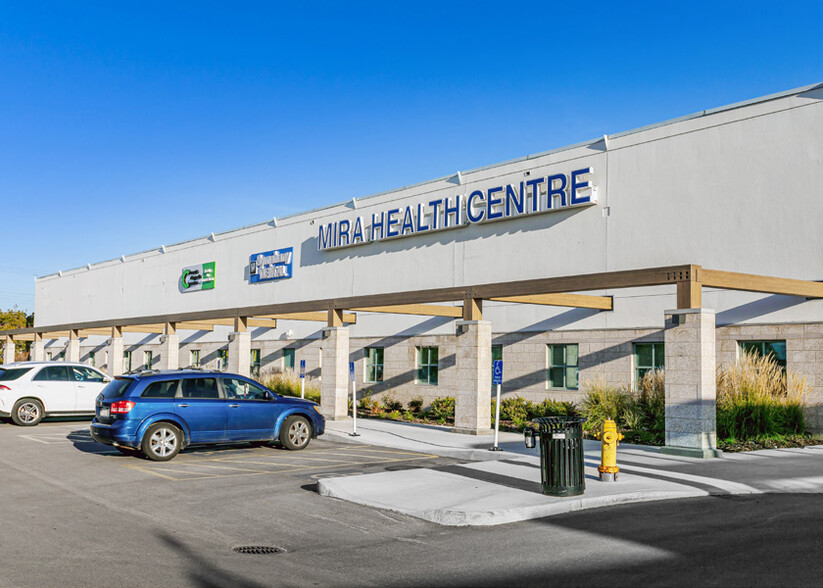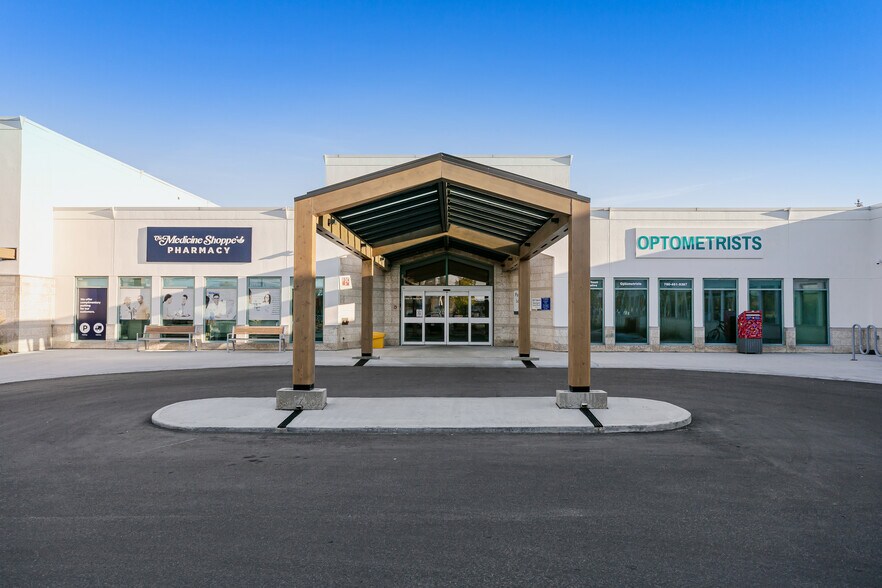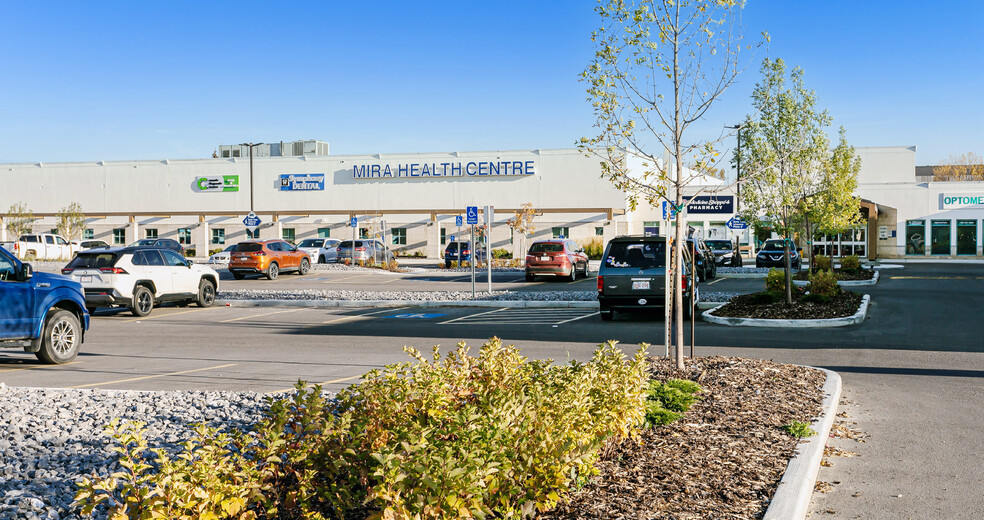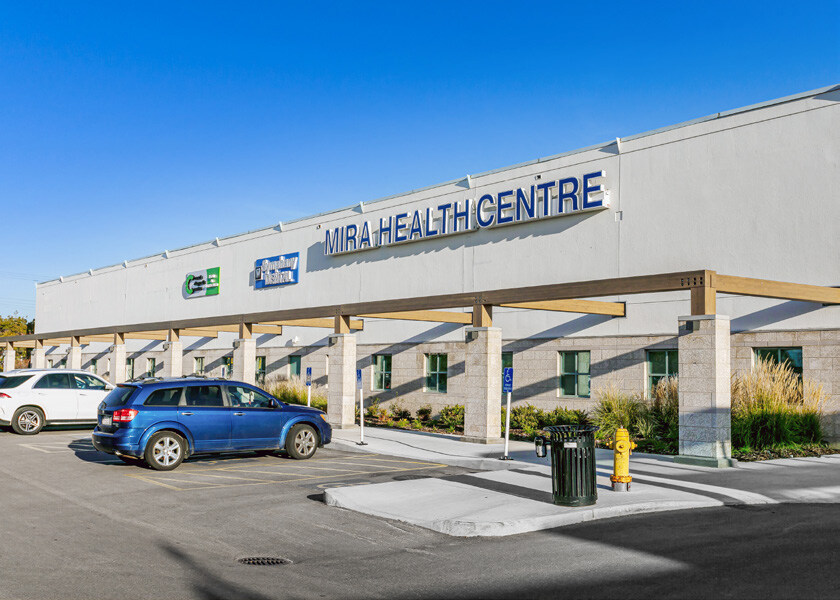
Cette fonctionnalité n’est pas disponible pour le moment.
Nous sommes désolés, mais la fonctionnalité à laquelle vous essayez d’accéder n’est pas disponible actuellement. Nous sommes au courant du problème et notre équipe travaille activement pour le résoudre.
Veuillez vérifier de nouveau dans quelques minutes. Veuillez nous excuser pour ce désagrément.
– L’équipe LoopNet
merci

Votre e-mail a été envoyé !
Mira Health Centre 11910 111th Ave NW Bureaux/Médical 83 – 2 243 m² À louer Edmonton, AB T5G 3G6



Certaines informations ont été traduites automatiquement.
INFORMATIONS PRINCIPALES
- Rénovations récentes
- Indoor Trees
- Puits de lumière
TOUS LES ESPACES DISPONIBLES(5)
Afficher les loyers en
- ESPACE
- SURFACE
- DURÉE
- LOYER
- TYPE DE BIEN
- ÉTAT
- DISPONIBLE
Suite 102 is a 2,272-square-foot unit featuring partially open wood ceilings and skylights, providing ample natural light to the space. This suite is conveniently located adjacent the building’s pharmacy with an open concept layout and includes a reception area, five offices, and two in-suite washrooms. Available immediately.
- Partiellement aménagé comme Bureau standard
- Lumière naturelle
- 5 Bureaux privés
- Espace de réception
Suite 107 is a 5,139-square-foot medical/office space featuring a visually stunning design concept, including partially open wood ceilings and skylights. This suite has thee access points, one from the interior and two from the exterior, and includes a reception area, ten offices, a staff room with kitchenette and a washroom. High-visibility exterior signage opportunities are available. Contiguous with Suite 109-110 for a combined total of almost 20,000 square feet. Available immediately.
- Entièrement aménagé comme Cabinet médical standard
- Puits de lumière
- Lumière naturelle
Suite 109-110 is a 14,936-square-foot medical office space featuring partially open wood ceilings and skylights, and windows along the south and west walls providing an abundance of natural light. The suite is accessible from seven separate entrances, six of which are from the building exterior, and includes a large reception area, over 60 offices/exam rooms (many with sinks), numerous washrooms, and a staff area with kitchenette. Contiguous with Suite 107 for a total of almost 20,000 square feet. Available immediately.
- Entièrement aménagé comme Cabinet médical standard
- Puits de lumière
- Aire de réception
Suite 115 is a 905-square-foot medical office space that includes a reception area and three exam rooms/offices. Move-in ready and available immediately.
- Entièrement aménagé comme Cabinet médical standard
- Aire de réception
- 3 Bureaux privés
- Espace de réception
Suite M1 is a 896-square-foot suite located on the mezzanine level. This unit has an open concept layout and includes two entrances, one office and a washroom. Available immediately.
- Partiellement aménagé comme Bureau standard
- Climatisation centrale
- 5 Bureaux privés
- Salle de bain
| Espace | Surface | Durée | Loyer | Type de bien | État | Disponible |
| 1er étage, bureau 102 | 211 m² | Négociable | Sur demande Sur demande Sur demande Sur demande | Bureaux/Médical | Construction partielle | Maintenant |
| 1er étage, bureau 107 | 477 m² | Négociable | Sur demande Sur demande Sur demande Sur demande | Bureaux/Médical | Construction achevée | Maintenant |
| 1er étage, bureau 109-110 | 1 388 m² | Négociable | Sur demande Sur demande Sur demande Sur demande | Bureaux/Médical | Construction achevée | Maintenant |
| 1er étage, bureau 115 | 84 m² | Négociable | Sur demande Sur demande Sur demande Sur demande | Bureaux/Médical | Construction achevée | Maintenant |
| 1er étage, bureau M1 | 83 m² | Négociable | Sur demande Sur demande Sur demande Sur demande | Bureaux/Médical | Construction partielle | Maintenant |
1er étage, bureau 102
| Surface |
| 211 m² |
| Durée |
| Négociable |
| Loyer |
| Sur demande Sur demande Sur demande Sur demande |
| Type de bien |
| Bureaux/Médical |
| État |
| Construction partielle |
| Disponible |
| Maintenant |
1er étage, bureau 107
| Surface |
| 477 m² |
| Durée |
| Négociable |
| Loyer |
| Sur demande Sur demande Sur demande Sur demande |
| Type de bien |
| Bureaux/Médical |
| État |
| Construction achevée |
| Disponible |
| Maintenant |
1er étage, bureau 109-110
| Surface |
| 1 388 m² |
| Durée |
| Négociable |
| Loyer |
| Sur demande Sur demande Sur demande Sur demande |
| Type de bien |
| Bureaux/Médical |
| État |
| Construction achevée |
| Disponible |
| Maintenant |
1er étage, bureau 115
| Surface |
| 84 m² |
| Durée |
| Négociable |
| Loyer |
| Sur demande Sur demande Sur demande Sur demande |
| Type de bien |
| Bureaux/Médical |
| État |
| Construction achevée |
| Disponible |
| Maintenant |
1er étage, bureau M1
| Surface |
| 83 m² |
| Durée |
| Négociable |
| Loyer |
| Sur demande Sur demande Sur demande Sur demande |
| Type de bien |
| Bureaux/Médical |
| État |
| Construction partielle |
| Disponible |
| Maintenant |
1er étage, bureau 102
| Surface | 211 m² |
| Durée | Négociable |
| Loyer | Sur demande |
| Type de bien | Bureaux/Médical |
| État | Construction partielle |
| Disponible | Maintenant |
Suite 102 is a 2,272-square-foot unit featuring partially open wood ceilings and skylights, providing ample natural light to the space. This suite is conveniently located adjacent the building’s pharmacy with an open concept layout and includes a reception area, five offices, and two in-suite washrooms. Available immediately.
- Partiellement aménagé comme Bureau standard
- 5 Bureaux privés
- Lumière naturelle
- Espace de réception
1er étage, bureau 107
| Surface | 477 m² |
| Durée | Négociable |
| Loyer | Sur demande |
| Type de bien | Bureaux/Médical |
| État | Construction achevée |
| Disponible | Maintenant |
Suite 107 is a 5,139-square-foot medical/office space featuring a visually stunning design concept, including partially open wood ceilings and skylights. This suite has thee access points, one from the interior and two from the exterior, and includes a reception area, ten offices, a staff room with kitchenette and a washroom. High-visibility exterior signage opportunities are available. Contiguous with Suite 109-110 for a combined total of almost 20,000 square feet. Available immediately.
- Entièrement aménagé comme Cabinet médical standard
- Lumière naturelle
- Puits de lumière
1er étage, bureau 109-110
| Surface | 1 388 m² |
| Durée | Négociable |
| Loyer | Sur demande |
| Type de bien | Bureaux/Médical |
| État | Construction achevée |
| Disponible | Maintenant |
Suite 109-110 is a 14,936-square-foot medical office space featuring partially open wood ceilings and skylights, and windows along the south and west walls providing an abundance of natural light. The suite is accessible from seven separate entrances, six of which are from the building exterior, and includes a large reception area, over 60 offices/exam rooms (many with sinks), numerous washrooms, and a staff area with kitchenette. Contiguous with Suite 107 for a total of almost 20,000 square feet. Available immediately.
- Entièrement aménagé comme Cabinet médical standard
- Aire de réception
- Puits de lumière
1er étage, bureau 115
| Surface | 84 m² |
| Durée | Négociable |
| Loyer | Sur demande |
| Type de bien | Bureaux/Médical |
| État | Construction achevée |
| Disponible | Maintenant |
Suite 115 is a 905-square-foot medical office space that includes a reception area and three exam rooms/offices. Move-in ready and available immediately.
- Entièrement aménagé comme Cabinet médical standard
- 3 Bureaux privés
- Aire de réception
- Espace de réception
1er étage, bureau M1
| Surface | 83 m² |
| Durée | Négociable |
| Loyer | Sur demande |
| Type de bien | Bureaux/Médical |
| État | Construction partielle |
| Disponible | Maintenant |
Suite M1 is a 896-square-foot suite located on the mezzanine level. This unit has an open concept layout and includes two entrances, one office and a washroom. Available immediately.
- Partiellement aménagé comme Bureau standard
- 5 Bureaux privés
- Climatisation centrale
- Salle de bain
APERÇU DU BIEN
Le centre de santé Mira est un bâtiment médical ambulatoire d'un étage de 70 329 pieds carrés idéalement situé à proximité de l'hôpital Royal Alexandra et du centre commercial Kingsway. Ayant récemment fait l'objet de rénovations intérieures et extérieures d'envergure, le centre de santé Mira est un centre de soins de santé de premier ordre ancré par la Links Medical Clinic et le réseau de soins primaires Edmonton O-Day'min. Il est loué par un large éventail de médecins spécialistes, de cliniques et de services de soutien, notamment une pharmacie, un centre d'imagerie diagnostique, des soins d'optométrie et une clinique auditive. L'établissement dispose d'un service Tim Hortons au volant et d'un vaste espace de stationnement en surface pour les locataires et les visiteurs.
INFORMATIONS SUR L’IMMEUBLE
Présenté par

Mira Health Centre | 11910 111th Ave NW
Hum, une erreur s’est produite lors de l’envoi de votre message. Veuillez réessayer.
Merci ! Votre message a été envoyé.





