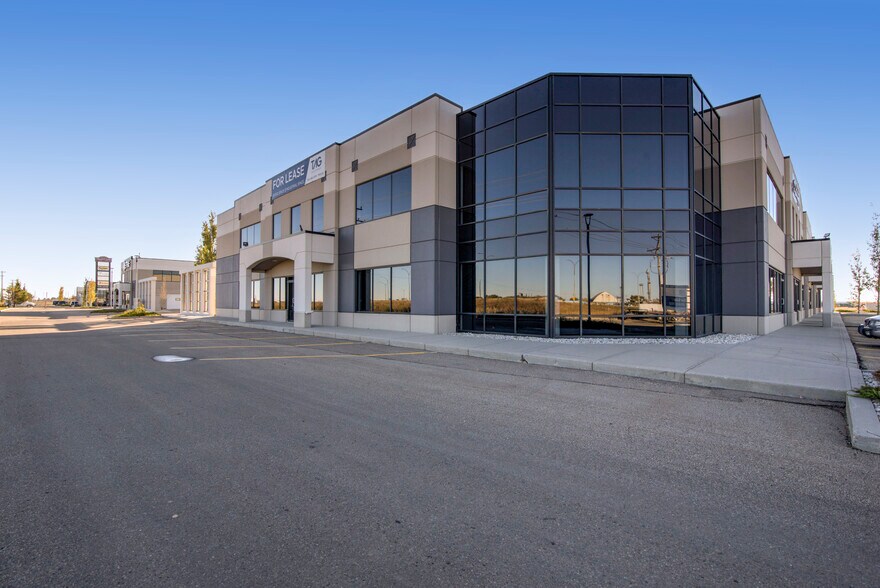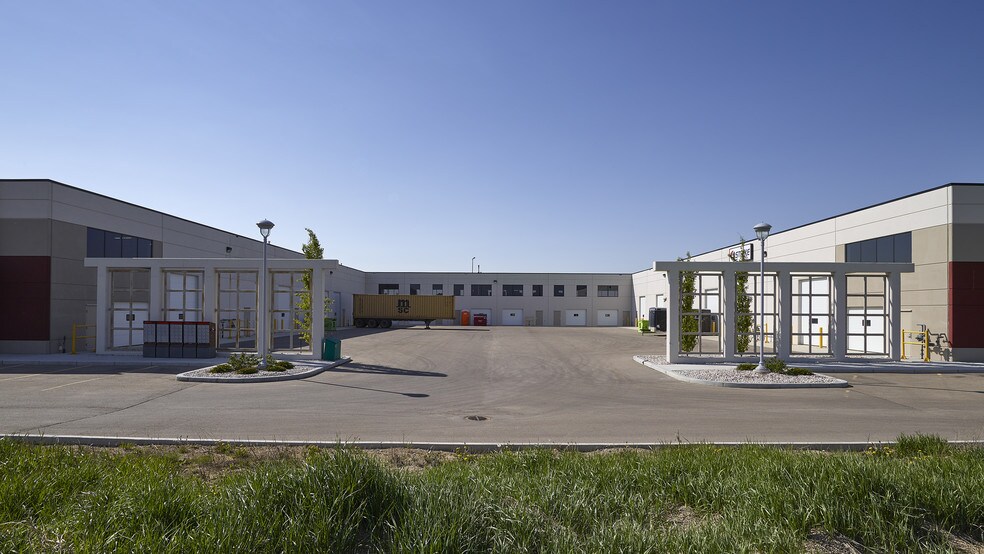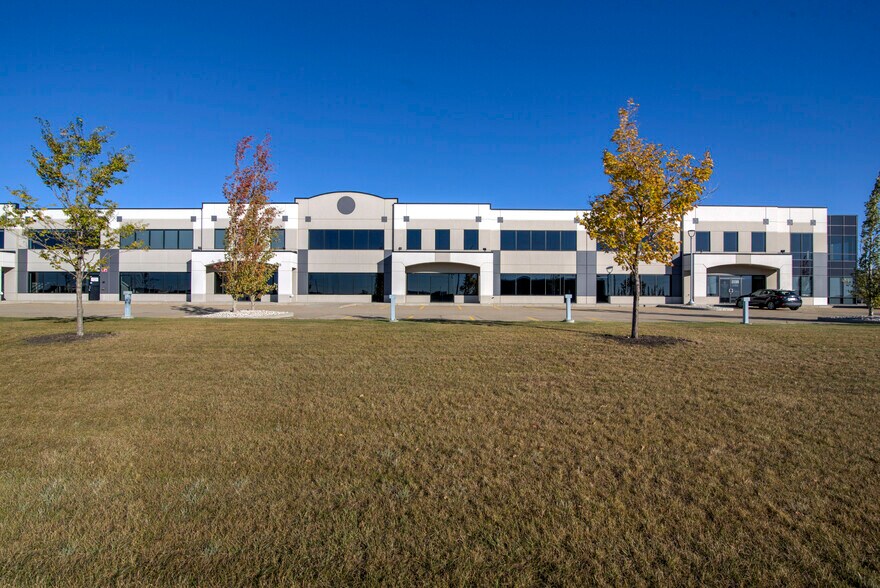
Cette fonctionnalité n’est pas disponible pour le moment.
Nous sommes désolés, mais la fonctionnalité à laquelle vous essayez d’accéder n’est pas disponible actuellement. Nous sommes au courant du problème et notre équipe travaille activement pour le résoudre.
Veuillez vérifier de nouveau dans quelques minutes. Veuillez nous excuser pour ce désagrément.
– L’équipe LoopNet
Votre e-mail a été envoyé.
Heartland Centre Fort Saskatchewan, AB T8L 0K1 149 – 7 127 m² À louer



Certaines informations ont été traduites automatiquement.
INFORMATIONS PRINCIPALES SUR LE PARC
- Abundant natural light, efficient layouts and customizable interior configurations
- Access to regional amenities, restaurants and services - perfect for supporting staff and client needs
- Ample on-site surface parking and loading capabilities
- Close proximity to world-scale operations (Shell, Dow, Sherritt) ensures strong industrial synergies
FAITS SUR LE PARC
| Espace total disponible | 7 127 m² | Type de parc | Parc industriel |
| Espace total disponible | 7 127 m² |
| Type de parc | Parc industriel |
TOUS LES ESPACES DISPONIBLES(14)
Afficher les loyers en
- ESPACE
- SURFACE
- DURÉE
- LOYER
- TYPE DE BIEN
- ÉTAT
- DISPONIBLE
MAIN FLOOR // DEMISABLE FLEX SPACE
- Le loyer ne comprend pas les services publics, les frais immobiliers ou les services de l’immeuble.
- 2 Accès plain-pied
3,381 square feet of office and industrial space for lease available immediately. Please contact James Malkin at jmalkin@tag.ca for further information.
- Comprend 77 m² d’espace de bureau dédié
- 2 Accès plain-pied
Second floor // Demisable office space
- Le loyer ne comprend pas les services publics, les frais immobiliers ou les services de l’immeuble.
SECOND FLOOR // DEMISABLE OFFICE SPACE
- Le loyer ne comprend pas les services publics, les frais immobiliers ou les services de l’immeuble.
SECOND FLOOR // BASE BUILDING // DEMISABLE FLEX SPACE
- Le loyer ne comprend pas les services publics, les frais immobiliers ou les services de l’immeuble.
| Espace | Surface | Durée | Loyer | Type de bien | État | Disponible |
| 1er étage – 100 | 490 m² | Négociable | Sur demande Sur demande Sur demande Sur demande | Local d’activités | Espace brut | Maintenant |
| 1er étage – 180 | 314 m² | Négociable | Sur demande Sur demande Sur demande Sur demande | Industriel/Logistique | Construction partielle | Maintenant |
| Mezzanine – 200 | 315 m² | Négociable | Sur demande Sur demande Sur demande Sur demande | Local d’activités | Construction partielle | Maintenant |
| Mezzanine – 208 | 156 m² | Négociable | Sur demande Sur demande Sur demande Sur demande | Local d’activités | - | Maintenant |
| Mezzanine – 228-268 | 1 318 m² | Négociable | Sur demande Sur demande Sur demande Sur demande | Local d’activités | Espace brut | Maintenant |
11602 88th Ave - 1er étage – 100
11602 88th Ave - 1er étage – 180
11602 88th Ave - Mezzanine – 200
11602 88th Ave - Mezzanine – 208
11602 88th Ave - Mezzanine – 228-268
- ESPACE
- SURFACE
- DURÉE
- LOYER
- TYPE DE BIEN
- ÉTAT
- DISPONIBLE
Ample surface parking, 22’ warehouse ceilings and a tilt-up concrete foundation make Heartland Centre an excellent choice for companies looking for first-class office and warehouse workspaces.
- Entièrement aménagé comme Bureau standard
- Plafonds de 22 pouces
- Convient pour 7 - 22 Personnes
Ample surface parking, 22’ warehouse ceilings and a tilt-up concrete foundation make Heartland Centre an excellent choice for companies looking for first-class office and warehouse workspaces.
- Entièrement aménagé comme Bureau standard
- Plafonds de 22 pouces
- Convient pour 15 - 48 Personnes
Ample surface parking, 22’ warehouse ceilings and a tilt-up concrete foundation make Heartland Centre an excellent choice for companies looking for first-class office and warehouse workspaces. 3,316 SF of turnkey office space and warehouse.
- Entièrement aménagé comme Bureau standard
- Convient pour 9 - 27 Personnes
Ample surface parking, 22’ warehouse ceilings and a tilt-up concrete foundation make Heartland Centre an excellent choice for companies looking for first-class office and warehouse workspaces.
- Entièrement aménagé comme Bureau standard
- Convient pour 9 - 29 Personnes
Ample surface parking, 22’ warehouse ceilings and a tilt-up concrete foundation make Heartland Centre an excellent choice for companies looking for first-class office and warehouse workspaces.
- Entièrement aménagé comme Bureau standard
- Plafonds de 22 pouces
- Convient pour 20 - 63 Personnes
Built-out office and warehouse space for lease. Ample surface parking, 22’ warehouse ceilings and a tilt-up concrete foundation make Heartland Centre an excellent choice for companies looking for first-class office and warehouse workspaces.
- Entièrement aménagé comme Bureau standard
- Plafonds finis: 6,71 mètres
- Convient pour 7 - 22 Personnes
- Plafonds de 22 pouces
Ample surface parking, 22’ warehouse ceilings and a tilt-up concrete foundation make Heartland Centre an excellent choice for companies looking for first-class office and warehouse workspaces.
- Entièrement aménagé comme Bureau standard
- Plafonds de 22 pouces
- Convient pour 38 - 119 Personnes
Ample surface parking, 22’ warehouse ceilings and a tilt-up concrete foundation make Heartland Centre an excellent choice for companies looking for first-class office and warehouse workspaces.
- Entièrement aménagé comme Bureau standard
- Plafonds de 22 pouces
- Convient pour 17 - 52 Personnes
Ample surface parking, 22’ warehouse ceilings and a tilt-up concrete foundation make Heartland Centre an excellent choice for companies looking for first-class office and warehouse workspaces.
- Entièrement aménagé comme Bureau standard
- Plafonds de 22 pouces
- Convient pour 5 - 13 Personnes
| Espace | Surface | Durée | Loyer | Type de bien | État | Disponible |
| 1er étage, bureau 104 | 253 m² | Négociable | Sur demande Sur demande Sur demande Sur demande | Bureau | Construction achevée | Maintenant |
| 1er étage, bureau 128 | 548 m² | Négociable | Sur demande Sur demande Sur demande Sur demande | Bureau | Construction achevée | Maintenant |
| 1er étage, bureau 148 | 308 m² | Négociable | Sur demande Sur demande Sur demande Sur demande | Bureau | Construction achevée | Maintenant |
| 1er étage, bureau 152 | 330 m² | Négociable | Sur demande Sur demande Sur demande Sur demande | Bureau | Construction achevée | Maintenant |
| 1er étage, bureau 168 | 724 m² | Négociable | Sur demande Sur demande Sur demande Sur demande | Bureau | Construction achevée | Maintenant |
| 1er étage, bureau 184 | 248 m² | Négociable | Sur demande Sur demande Sur demande Sur demande | Bureau | Construction achevée | Maintenant |
| 2e étage | 1 377 m² | Négociable | Sur demande Sur demande Sur demande Sur demande | Bureau | Construction achevée | Maintenant |
| 2e étage | 596 m² | Négociable | Sur demande Sur demande Sur demande Sur demande | Bureau | Construction achevée | Maintenant |
| 2e étage | 149 m² | Négociable | Sur demande Sur demande Sur demande Sur demande | Bureau | Construction achevée | Maintenant |
11870 88th Ave - 1er étage – Bureau 104
11870 88th Ave - 1er étage – Bureau 128
11870 88th Ave - 1er étage – Bureau 148
11870 88th Ave - 1er étage – Bureau 152
11870 88th Ave - 1er étage – Bureau 168
11870 88th Ave - 1er étage – Bureau 184
11870 88th Ave - 2e étage
11870 88th Ave - 2e étage
11870 88th Ave - 2e étage
11602 88th Ave - 1er étage – 100
| Surface | 490 m² |
| Durée | Négociable |
| Loyer | Sur demande |
| Type de bien | Local d’activités |
| État | Espace brut |
| Disponible | Maintenant |
MAIN FLOOR // DEMISABLE FLEX SPACE
- Le loyer ne comprend pas les services publics, les frais immobiliers ou les services de l’immeuble.
- 2 Accès plain-pied
11602 88th Ave - 1er étage – 180
| Surface | 314 m² |
| Durée | Négociable |
| Loyer | Sur demande |
| Type de bien | Industriel/Logistique |
| État | Construction partielle |
| Disponible | Maintenant |
3,381 square feet of office and industrial space for lease available immediately. Please contact James Malkin at jmalkin@tag.ca for further information.
- Comprend 77 m² d’espace de bureau dédié
- 2 Accès plain-pied
11602 88th Ave - Mezzanine – 200
| Surface | 315 m² |
| Durée | Négociable |
| Loyer | Sur demande |
| Type de bien | Local d’activités |
| État | Construction partielle |
| Disponible | Maintenant |
Second floor // Demisable office space
- Le loyer ne comprend pas les services publics, les frais immobiliers ou les services de l’immeuble.
11602 88th Ave - Mezzanine – 208
| Surface | 156 m² |
| Durée | Négociable |
| Loyer | Sur demande |
| Type de bien | Local d’activités |
| État | - |
| Disponible | Maintenant |
SECOND FLOOR // DEMISABLE OFFICE SPACE
- Le loyer ne comprend pas les services publics, les frais immobiliers ou les services de l’immeuble.
11602 88th Ave - Mezzanine – 228-268
| Surface | 1 318 m² |
| Durée | Négociable |
| Loyer | Sur demande |
| Type de bien | Local d’activités |
| État | Espace brut |
| Disponible | Maintenant |
SECOND FLOOR // BASE BUILDING // DEMISABLE FLEX SPACE
- Le loyer ne comprend pas les services publics, les frais immobiliers ou les services de l’immeuble.
11870 88th Ave - 1er étage – Bureau 104
| Surface | 253 m² |
| Durée | Négociable |
| Loyer | Sur demande |
| Type de bien | Bureau |
| État | Construction achevée |
| Disponible | Maintenant |
Ample surface parking, 22’ warehouse ceilings and a tilt-up concrete foundation make Heartland Centre an excellent choice for companies looking for first-class office and warehouse workspaces.
- Entièrement aménagé comme Bureau standard
- Convient pour 7 - 22 Personnes
- Plafonds de 22 pouces
11870 88th Ave - 1er étage – Bureau 128
| Surface | 548 m² |
| Durée | Négociable |
| Loyer | Sur demande |
| Type de bien | Bureau |
| État | Construction achevée |
| Disponible | Maintenant |
Ample surface parking, 22’ warehouse ceilings and a tilt-up concrete foundation make Heartland Centre an excellent choice for companies looking for first-class office and warehouse workspaces.
- Entièrement aménagé comme Bureau standard
- Convient pour 15 - 48 Personnes
- Plafonds de 22 pouces
11870 88th Ave - 1er étage – Bureau 148
| Surface | 308 m² |
| Durée | Négociable |
| Loyer | Sur demande |
| Type de bien | Bureau |
| État | Construction achevée |
| Disponible | Maintenant |
Ample surface parking, 22’ warehouse ceilings and a tilt-up concrete foundation make Heartland Centre an excellent choice for companies looking for first-class office and warehouse workspaces. 3,316 SF of turnkey office space and warehouse.
- Entièrement aménagé comme Bureau standard
- Convient pour 9 - 27 Personnes
11870 88th Ave - 1er étage – Bureau 152
| Surface | 330 m² |
| Durée | Négociable |
| Loyer | Sur demande |
| Type de bien | Bureau |
| État | Construction achevée |
| Disponible | Maintenant |
Ample surface parking, 22’ warehouse ceilings and a tilt-up concrete foundation make Heartland Centre an excellent choice for companies looking for first-class office and warehouse workspaces.
- Entièrement aménagé comme Bureau standard
- Convient pour 9 - 29 Personnes
11870 88th Ave - 1er étage – Bureau 168
| Surface | 724 m² |
| Durée | Négociable |
| Loyer | Sur demande |
| Type de bien | Bureau |
| État | Construction achevée |
| Disponible | Maintenant |
Ample surface parking, 22’ warehouse ceilings and a tilt-up concrete foundation make Heartland Centre an excellent choice for companies looking for first-class office and warehouse workspaces.
- Entièrement aménagé comme Bureau standard
- Convient pour 20 - 63 Personnes
- Plafonds de 22 pouces
11870 88th Ave - 1er étage – Bureau 184
| Surface | 248 m² |
| Durée | Négociable |
| Loyer | Sur demande |
| Type de bien | Bureau |
| État | Construction achevée |
| Disponible | Maintenant |
Built-out office and warehouse space for lease. Ample surface parking, 22’ warehouse ceilings and a tilt-up concrete foundation make Heartland Centre an excellent choice for companies looking for first-class office and warehouse workspaces.
- Entièrement aménagé comme Bureau standard
- Convient pour 7 - 22 Personnes
- Plafonds finis: 6,71 mètres
- Plafonds de 22 pouces
11870 88th Ave - 2e étage
| Surface | 1 377 m² |
| Durée | Négociable |
| Loyer | Sur demande |
| Type de bien | Bureau |
| État | Construction achevée |
| Disponible | Maintenant |
Ample surface parking, 22’ warehouse ceilings and a tilt-up concrete foundation make Heartland Centre an excellent choice for companies looking for first-class office and warehouse workspaces.
- Entièrement aménagé comme Bureau standard
- Convient pour 38 - 119 Personnes
- Plafonds de 22 pouces
11870 88th Ave - 2e étage
| Surface | 596 m² |
| Durée | Négociable |
| Loyer | Sur demande |
| Type de bien | Bureau |
| État | Construction achevée |
| Disponible | Maintenant |
Ample surface parking, 22’ warehouse ceilings and a tilt-up concrete foundation make Heartland Centre an excellent choice for companies looking for first-class office and warehouse workspaces.
- Entièrement aménagé comme Bureau standard
- Convient pour 17 - 52 Personnes
- Plafonds de 22 pouces
11870 88th Ave - 2e étage
| Surface | 149 m² |
| Durée | Négociable |
| Loyer | Sur demande |
| Type de bien | Bureau |
| État | Construction achevée |
| Disponible | Maintenant |
Ample surface parking, 22’ warehouse ceilings and a tilt-up concrete foundation make Heartland Centre an excellent choice for companies looking for first-class office and warehouse workspaces.
- Entièrement aménagé comme Bureau standard
- Convient pour 5 - 13 Personnes
- Plafonds de 22 pouces
SÉLECTIONNER DES OCCUPANTS À CE BIEN
- ÉTAGE
- NOM DE L’OCCUPANT
- SECTEUR D’ACTIVITÉ
- Multi
- Alberta Infrastructure
- -
- 1er
- Canada Custom Autoworks
- -
- 1er
- Carey Industrial Services Ltd.
- Services administratifs et de soutien
- 1er
- ChemTreat - Canada
- Manufacture
- Multi
- Control Tech
- -
- Multi
- Providence Grain Group Inc
- Grossiste
- Multi
- Strike
- -
- 1er
- Trinity Automotive
- -
- 1er
- Vallen - Fort Saskatchewan
- Enseigne
VUE D’ENSEMBLE DU PARC
Heartland Centre I and II are office/warehouse buildings totaling 177,200 square feet. High warehouse ceilings, ample surface parking and a tilt-up concrete foundation make Heartland Centre an excellent choice for companies looking for first-class office and warehouse workspaces. MUNICIPAL ADDRESS 11870 88 Avenue, (Josephburg Road) Fort Saskatchewan AB LEGAL DESCRIPTION Plan: 1025045; Block: 1; Lot: 4 NEIGHBOURHOOD Alsten Lands ZONING IL (Light Industrial) PARKING Ample surface stalls HEATING Rooftop units SPRINKLERED Yes CEILING HEIGHT 22’ clear LEASE RATE Market OP COSTS $3.92/ sq ft TI ALLOWANCE Market POSSESSION Negotiable
Présenté par

Heartland Centre | Fort Saskatchewan, AB T8L 0K1
Hum, une erreur s’est produite lors de l’envoi de votre message. Veuillez réessayer.
Merci ! Votre message a été envoyé.
































