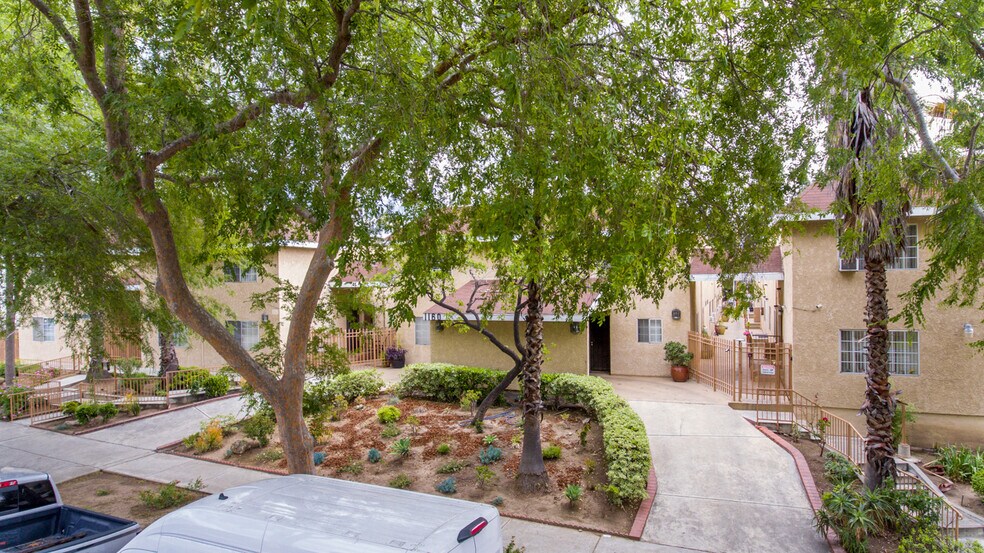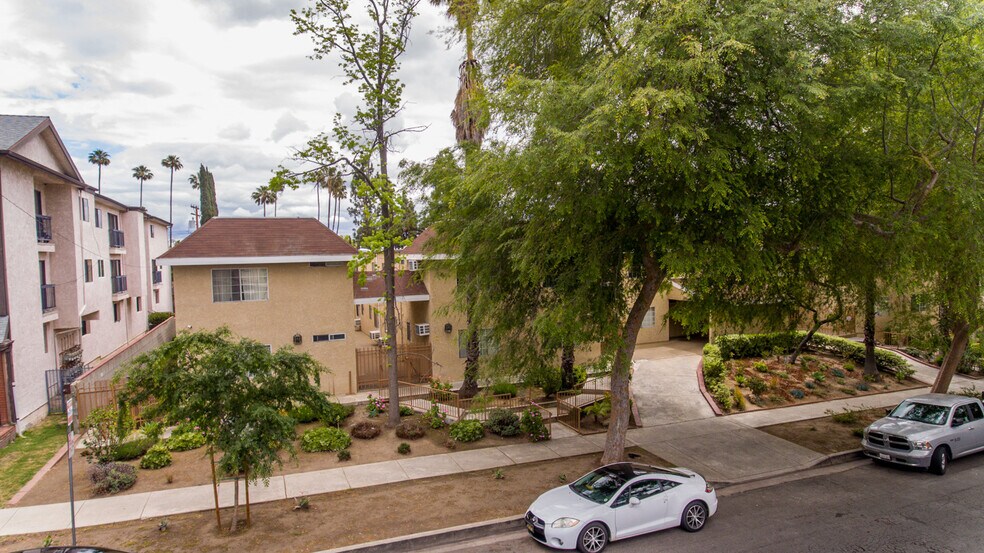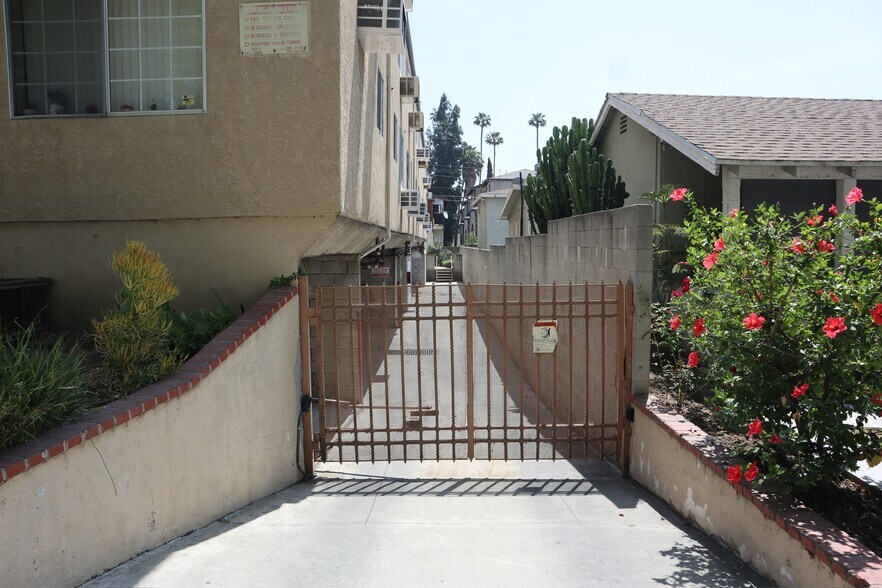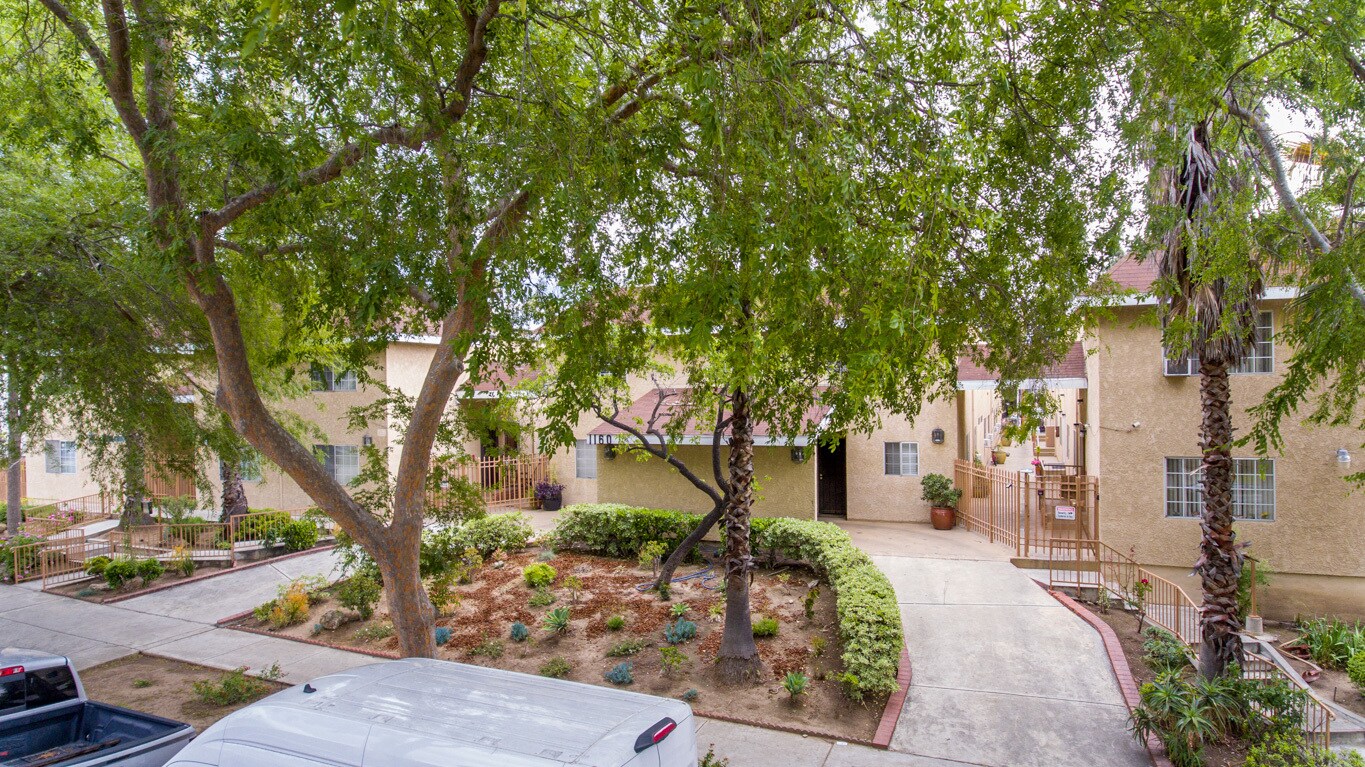1160 Elm 1160 Elm Ave Immeuble residentiel 34 lots 10 665 000 € (313 676 €/Lot) Taux de capitalisation 5,20 % Glendale, CA 91201



Certaines informations ont été traduites automatiquement.
INFORMATIONS PRINCIPALES SUR L'INVESTISSEMENT
- Value-Add Property
- 56 On-Site Covered Parking Spaces
- Short Distance to Burbank Media Center
- Delivered with Seven Vacant Units
- Potential ADU Opportunity
- Landlord Friendly City – Glendale is Subject to AB1482 and Allows Higher Rental Increase Amounts than the City of LA or Unincorporated LA County
RÉSUMÉ ANALYTIQUE
Marcus & Millichap presents 1160 Elm Avenue, a thirty-four-unit multifamily investment opportunity located in the Grandview neighborhood of Glendale. This value-add opportunity will be delivered with seven vacant units that will allow the next investor to captured significant rental upside through the implementation of an interior and exterior renovation program.
Constructed in 1986, the asset comprises sixteen two-bedroom/one-and-half-bathroom units, four two-bedroom/one-bathroom units, and fourteen one-bedroom/one-bathroom units spread across four structures. All units have separate meters for gas and electricity, individual water heaters, and 60 AMPs of power. The property has gated entry, an on-site laundry room with two washers and two dryers, 56 parking spaces, and a vacant recreation room that is used as storage but can potentially be converted into an ADU. The property sits on a 26,325 square foot lot and is zoned R2250, making the existing thirty-four units irreplaceable with the current zoning.
Situated just north of Glenoaks Blvd and east of Alameda Ave, 1160 Elm is within 2 miles of Burbank’s Media City Center and less than 1 mile from IKEA. Glenoaks Blvd is a major thoroughfare that runs through Glendale, Burbank, Sun Valley, and into northeast San Fernando Valley. Tenants can benefit from a variety of retail and places of business along this corridor. Commuters are within five minutes from the nearest on-ramp to the I-5 Freeway, offering ease of access to the 134 Freeway, Burbank, Los Feliz, Atwater and Downtown Los Angeles.
Constructed in 1986, the asset comprises sixteen two-bedroom/one-and-half-bathroom units, four two-bedroom/one-bathroom units, and fourteen one-bedroom/one-bathroom units spread across four structures. All units have separate meters for gas and electricity, individual water heaters, and 60 AMPs of power. The property has gated entry, an on-site laundry room with two washers and two dryers, 56 parking spaces, and a vacant recreation room that is used as storage but can potentially be converted into an ADU. The property sits on a 26,325 square foot lot and is zoned R2250, making the existing thirty-four units irreplaceable with the current zoning.
Situated just north of Glenoaks Blvd and east of Alameda Ave, 1160 Elm is within 2 miles of Burbank’s Media City Center and less than 1 mile from IKEA. Glenoaks Blvd is a major thoroughfare that runs through Glendale, Burbank, Sun Valley, and into northeast San Fernando Valley. Tenants can benefit from a variety of retail and places of business along this corridor. Commuters are within five minutes from the nearest on-ramp to the I-5 Freeway, offering ease of access to the 134 Freeway, Burbank, Los Feliz, Atwater and Downtown Los Angeles.
BILAN FINANCIER (RÉEL - 2025) Cliquez ici pour accéder à |
ANNUEL | ANNUEL PAR m² |
|---|---|---|
| Revenu de location brut |
$99,999

|
$9.99

|
| Autres revenus |
$99,999

|
$9.99

|
| Perte due à la vacance |
$99,999

|
$9.99

|
| Revenu brut effectif |
$99,999

|
$9.99

|
| Taxes |
$99,999

|
$9.99

|
| Frais d’exploitation |
$99,999

|
$9.99

|
| Total des frais |
$99,999

|
$9.99

|
| Résultat net d’exploitation |
$99,999

|
$9.99

|
INFORMATIONS SUR L’IMMEUBLE
| Prix | 10 665 000 € |
| Prix par lot | 313 676 € |
| Type de vente | Investissement |
| Taux de capitalisation | 5,20 % |
| Multiplicateur du loyer brut | 13.09 |
| Nb de lots | 34 |
| Type de bien | Immeuble residentiel |
| Sous-type de bien | Appartement |
| Style d’appartement | Avec jardin |
| Classe d’immeuble | C |
| Surface du lot | 0,24 ha |
| Surface de l’immeuble | 2 524 m² |
| Nb d’étages | 2 |
| Année de construction | 1986 |
| Ratio de stationnement | 0,19/1 000 m² |
| Zonage | GLR4* |
CARACTÉRISTIQUES
CARACTÉRISTIQUES DU LOT
- Climatisation
- Lave-vaisselle
- Four
- Baignoire/Douche
CARACTÉRISTIQUES DU SITE
- Accès 24 h/24
- Accès contrôlé
- Laverie
- Property Manager sur place
LOT INFORMATIONS SUR LA COMBINAISON
| DESCRIPTION | NB DE LOTS | MOY. LOYER/MOIS | m² |
|---|---|---|---|
| 2+1.5 | 16 | - | 0 |
| 1+1 | 14 | - | 0 |
| 2+1 | 4 | - | 0 |
1 of 1
Walk Score®
Très praticable à pied (82)
TAXES FONCIÈRES
| Numéro de parcelle | 5621-034-029 | Évaluation totale | 5 782 225 € (2024) |
| Évaluation du terrain | 2 384 114 € (2024) | Impôts annuels | -1 € (0,00 €/m²) |
| Évaluation des aménagements | 3 398 111 € (2024) | Année d’imposition | 2025 |





