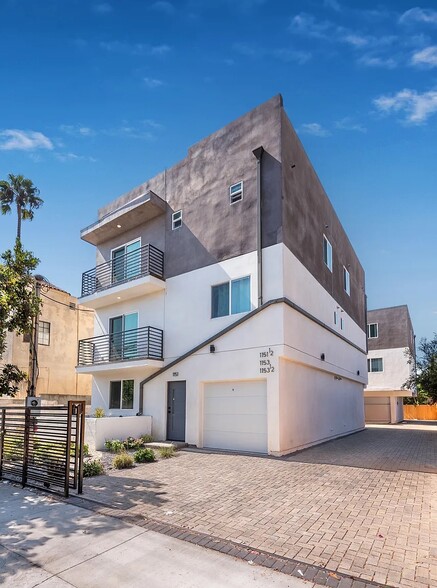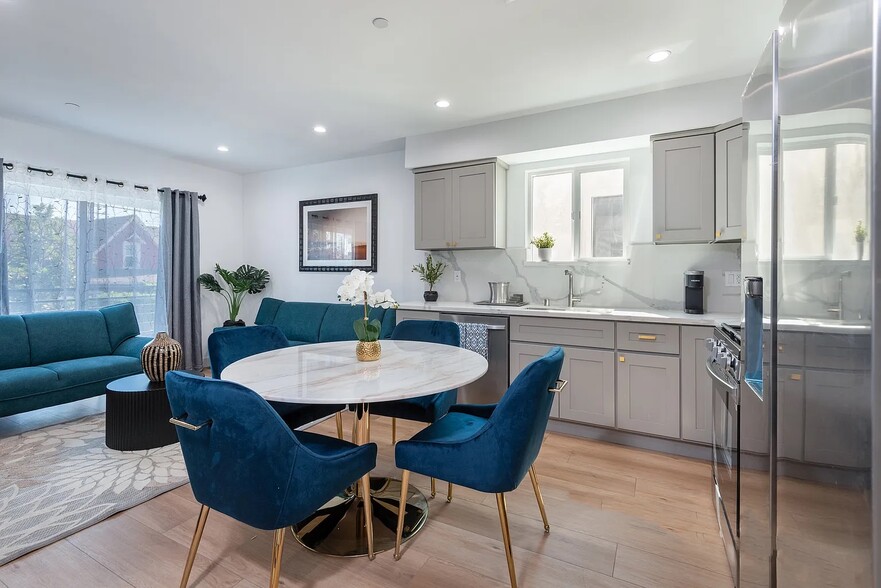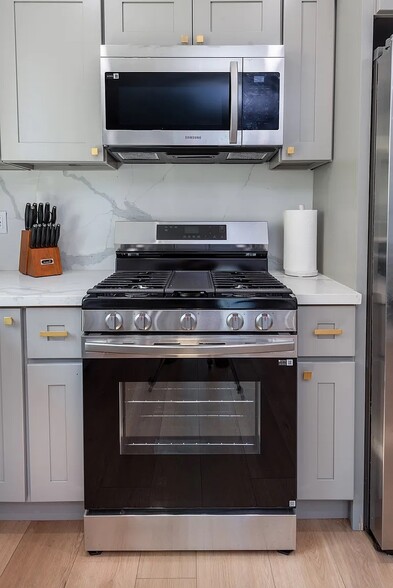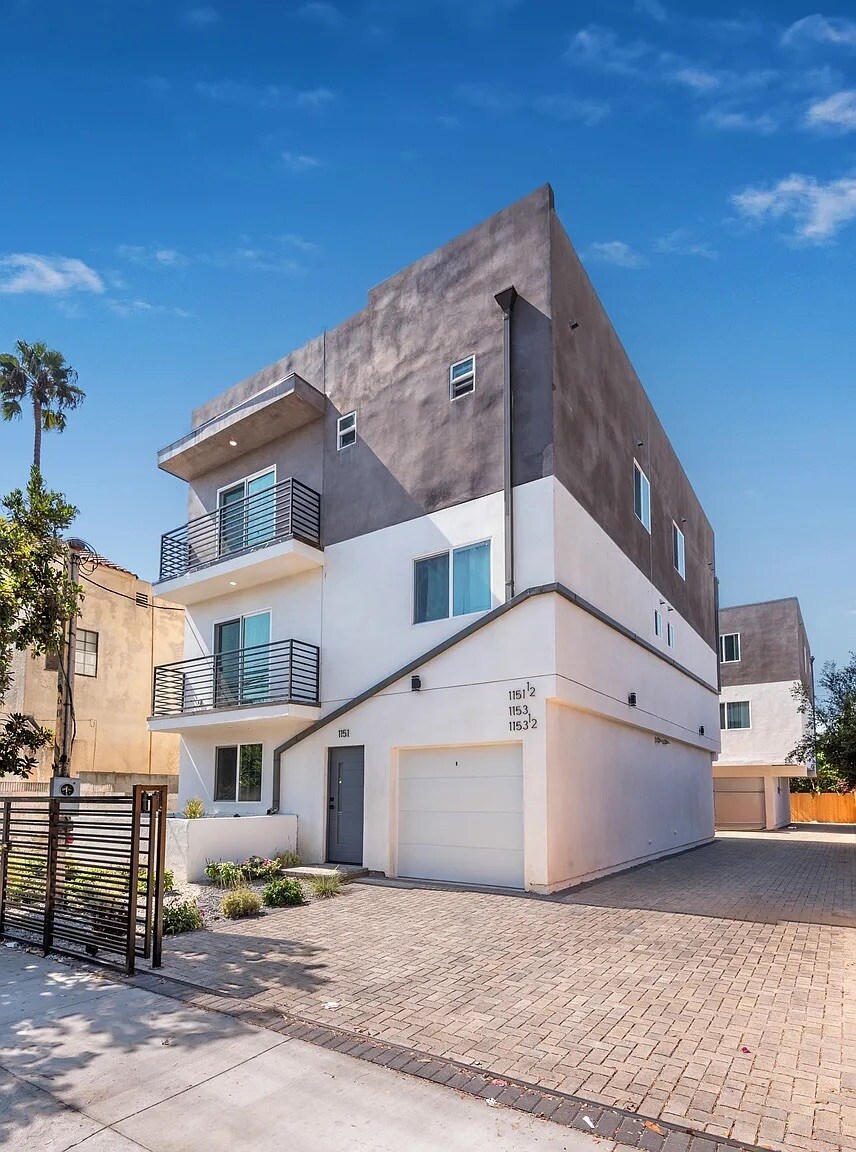
1151 S Ardmore | 1151 S Ardmore Ave
Cette fonctionnalité n’est pas disponible pour le moment.
Nous sommes désolés, mais la fonctionnalité à laquelle vous essayez d’accéder n’est pas disponible actuellement. Nous sommes au courant du problème et notre équipe travaille activement pour le résoudre.
Veuillez vérifier de nouveau dans quelques minutes. Veuillez nous excuser pour ce désagrément.
– L’équipe LoopNet
merci

Votre e-mail a été envoyé !
1151 S Ardmore 1151 S Ardmore Ave Immeuble residentiel 4 lots 2 861 954 € (715 489 €/Lot) Taux de capitalisation 6,13 % Los Angeles, CA 90006



Certaines informations ont été traduites automatiquement.
INFORMATIONS PRINCIPALES SUR L'INVESTISSEMENT
- Can be fully vacant or fully leased at $20,000 total per month, very high cash flow
- Fully furnished, can be sold with all furniture or vacant
- Rooftop deck with views, open floor plan with tons of natural light
- Great area with brand new construction buildings surrounded
- Close to coffee shops, restaurants and walkable to Olympic blvd.
RÉSUMÉ ANALYTIQUE
Welcome to 1151 Ardmore! This Brand New Built Construction Modern Fourplex in Koreatown is fully furnished and can come either 100% FULLY LEASED at $20,000 monthly or FULLY VACANT and either fully furnished or unfurnished (Buyers Choice). The building is centrally located and is close to coffee shops, restaurants and just minutes walking to Olympic blvd and very close to Hollywood and Downtown. The Fourplex features 8 parking spaces, brand new Stainless steel appliances, a rooftop deck with amazing 360 views and solar panels! All units include Central Air Conditioning + Heating and a motorized gate. Great for entertaining, roommates, families, tourists and couples as the units have open floor plans with tons of light and minutes from the 10 freeway! Great location that has several brand new construction buildings completed on the same block, and rapidly growing. Comes with a 1 year builders warranty, low maintenance, separately metered for all utilities, very little expenses with an estimated unheard of 6.13% cap rate!
BILAN FINANCIER (RÉEL - 2024) Cliquez ici pour accéder à |
ANNUEL | ANNUEL PAR m² |
|---|---|---|
| Revenu de location brut |
$99,999

|
$9.99

|
| Autres revenus |
-

|
-

|
| Perte due à la vacance |
-

|
-

|
| Revenu brut effectif |
$99,999

|
$9.99

|
| Taxes |
-

|
-

|
| Frais d’exploitation |
-

|
-

|
| Total des frais |
$99,999

|
$9.99

|
| Résultat net d’exploitation |
$99,999

|
$9.99

|
BILAN FINANCIER (RÉEL - 2024) Cliquez ici pour accéder à
| Revenu de location brut | |
|---|---|
| Annuel | $99,999 |
| Annuel par m² | $9.99 |
| Autres revenus | |
|---|---|
| Annuel | - |
| Annuel par m² | - |
| Perte due à la vacance | |
|---|---|
| Annuel | - |
| Annuel par m² | - |
| Revenu brut effectif | |
|---|---|
| Annuel | $99,999 |
| Annuel par m² | $9.99 |
| Taxes | |
|---|---|
| Annuel | - |
| Annuel par m² | - |
| Frais d’exploitation | |
|---|---|
| Annuel | - |
| Annuel par m² | - |
| Total des frais | |
|---|---|
| Annuel | $99,999 |
| Annuel par m² | $9.99 |
| Résultat net d’exploitation | |
|---|---|
| Annuel | $99,999 |
| Annuel par m² | $9.99 |
INFORMATIONS SUR L’IMMEUBLE
| Prix | 2 861 954 € | Style d’appartement | Maison de ville |
| Prix par lot | 715 489 € | Classe d’immeuble | B |
| Type de vente | Investissement | Surface du lot | 0,05 ha |
| Taux de capitalisation | 6,13 % | Surface de l’immeuble | 650 m² |
| Multiplicateur du loyer brut | 13.5 | Nb d’étages | 3 |
| Nb de lots | 4 | Année de construction | 2024 |
| Type de bien | Immeuble residentiel | Ratio de stationnement | 0,11/1 000 m² |
| Sous-type de bien | Appartement | Zonage | LAR3 - Multiple Dwelling R2 Uses, Apartment Houses, Multiple Dwellings, Child Care (20 max) |
| Prix | 2 861 954 € |
| Prix par lot | 715 489 € |
| Type de vente | Investissement |
| Taux de capitalisation | 6,13 % |
| Multiplicateur du loyer brut | 13.5 |
| Nb de lots | 4 |
| Type de bien | Immeuble residentiel |
| Sous-type de bien | Appartement |
| Style d’appartement | Maison de ville |
| Classe d’immeuble | B |
| Surface du lot | 0,05 ha |
| Surface de l’immeuble | 650 m² |
| Nb d’étages | 3 |
| Année de construction | 2024 |
| Ratio de stationnement | 0,11/1 000 m² |
| Zonage | LAR3 - Multiple Dwelling R2 Uses, Apartment Houses, Multiple Dwellings, Child Care (20 max) |
CARACTÉRISTIQUES
CARACTÉRISTIQUES DU LOT
- Climatisation
- Prêt pour le câble
- Lave-vaisselle
- Broyeur d’ordures
- Micro-ondes
- Machine à laver/sèche-linge
- Raccord machine à laver/sèche-linge
- Chauffage
- Cuisine
- Planchers en bois
- Machine à glace
- Réfrigérateur
- Four
- Électroménager en acier inoxydable
- Cuisinière
CARACTÉRISTIQUES DU SITE
- Terrasse sur le toit
- Salle de bain privée
LOT INFORMATIONS SUR LA COMBINAISON
| DESCRIPTION | NB DE LOTS | MOY. LOYER/MOIS | m² |
|---|---|---|---|
| 4+4 | 4 | 4 390 € | 150 - 155 |
1 of 1
Walk Score®
Idéal pour les promeneurs (91)
1 de 23
VIDÉOS
VISITE 3D
PHOTOS
STREET VIEW
RUE
CARTE
1 of 1
Présenté par

1151 S Ardmore | 1151 S Ardmore Ave
Vous êtes déjà membre ? Connectez-vous
Hum, une erreur s’est produite lors de l’envoi de votre message. Veuillez réessayer.
Merci ! Votre message a été envoyé.


