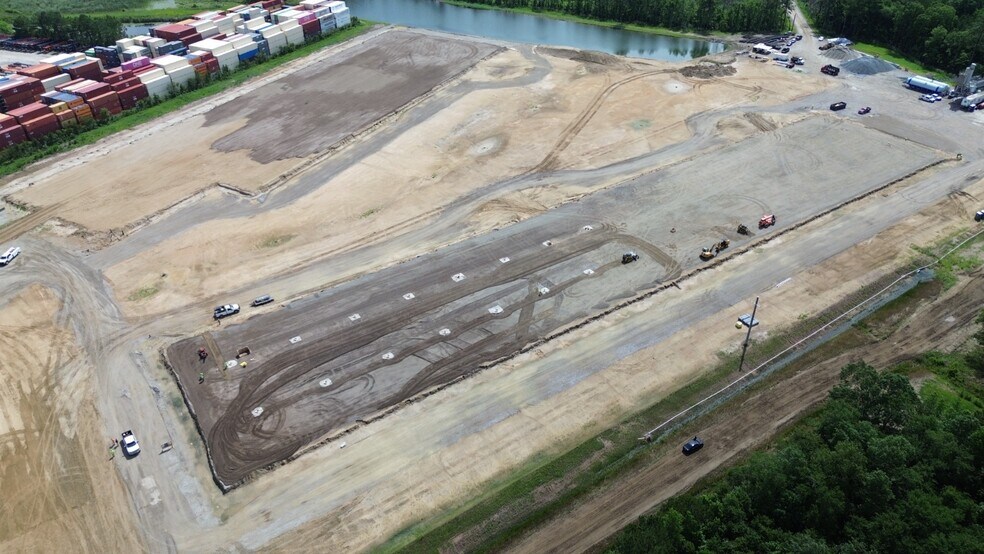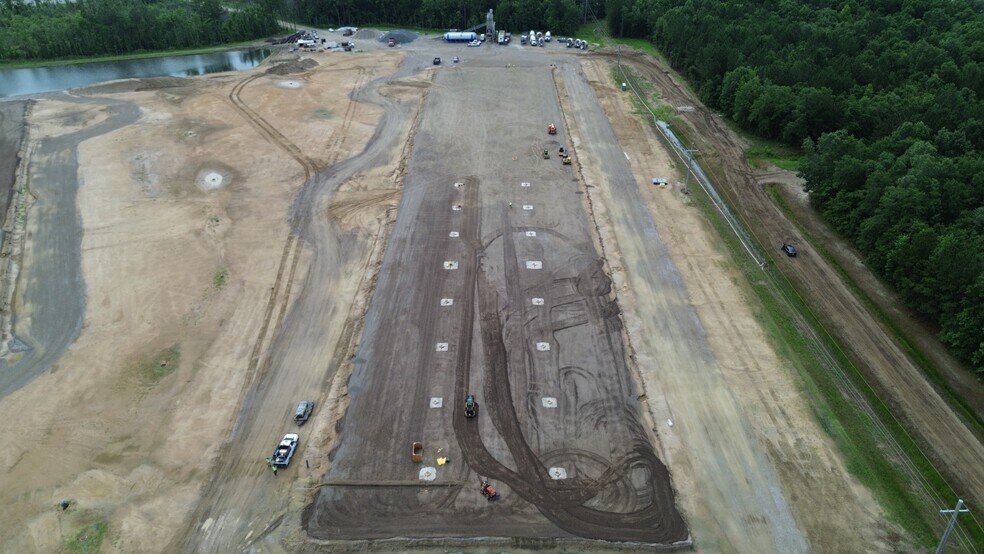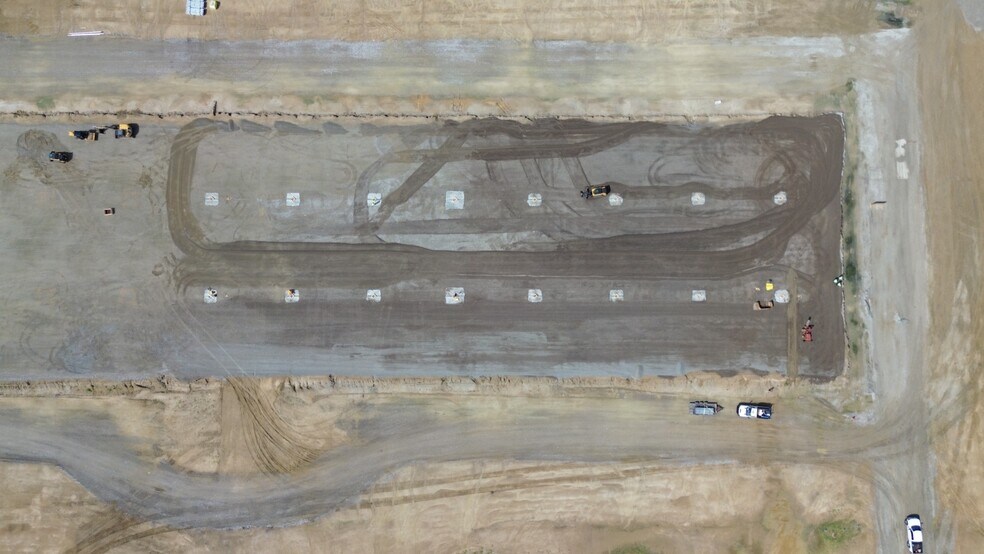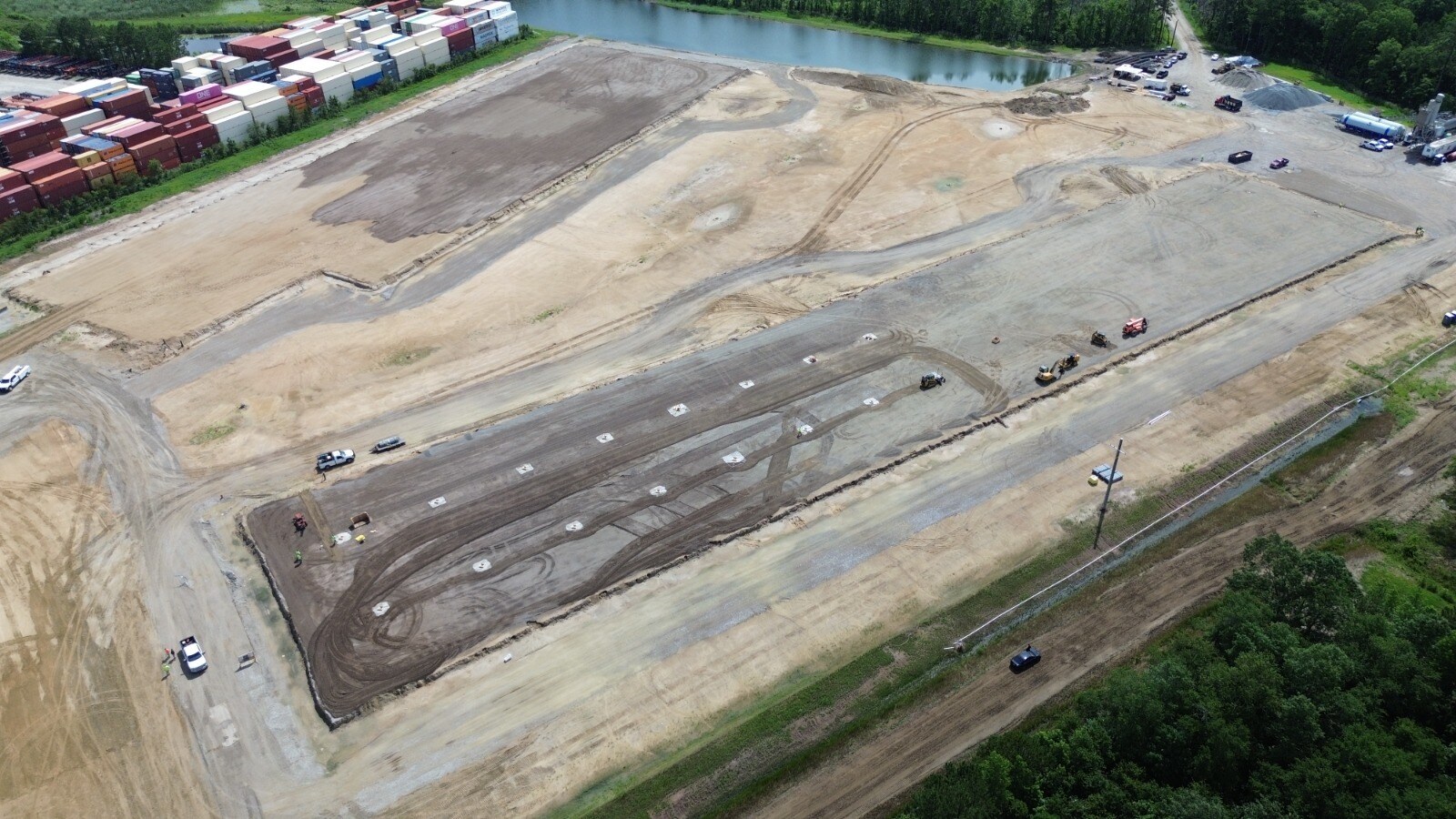
Cette fonctionnalité n’est pas disponible pour le moment.
Nous sommes désolés, mais la fonctionnalité à laquelle vous essayez d’accéder n’est pas disponible actuellement. Nous sommes au courant du problème et notre équipe travaille activement pour le résoudre.
Veuillez vérifier de nouveau dans quelques minutes. Veuillez nous excuser pour ce désagrément.
– L’équipe LoopNet
Votre e-mail a été envoyé.
115 Parkway Dr Rincon, GA 31326 Industriel/Logistique 7 023 – 29 432 m² À louer



Certaines informations ont été traduites automatiquement.
INFORMATIONS PRINCIPALES SUR LE PARC
- 2 bâtiments totalisant 316 800 pieds carrés sur un terrain de 30 acres
- Terrain de 30 acres
- Entrepôts 5 étoiles
- 9 miles en voiture du port de Savannah
FAITS SUR LE PARC
| Espace total disponible | 29 432 m² | Type de parc | Parc industriel |
| Min. Divisible | 7 023 m² |
| Espace total disponible | 29 432 m² |
| Min. Divisible | 7 023 m² |
| Type de parc | Parc industriel |
TOUS LES ESPACES DISPONIBLES(2)
Afficher les loyers en
- ESPACE
- SURFACE
- DURÉE
- LOYER
- TYPE DE BIEN
- ÉTAT
- DISPONIBLE
This 151,200 SF heavy industrial-zoned warehouse offers efficient design and high functionality, including two 3,000 SF office spaces. The building features 32' clear heights and 50' x 60' column spacing, ideal for a range of industrial operations. It includes 34 dock-high doors (9' x 10'), two large double doors, and two 24' x 20' drive-in doors for flexible loading access. Ample onsite parking supports 180 trailers and 80 cars. The facility is outfitted with energy-efficient LED lighting throughout, enhancing both sustainability and visibility.
- Comprend 557 m² d’espace de bureau dédié
- Espace en excellent état
- 2 Accès plain-pied
- 34 Quais de chargement
| Espace | Surface | Durée | Loyer | Type de bien | État | Disponible |
| 1er étage | 7 023 – 14 047 m² | Négociable | Sur demande Sur demande Sur demande Sur demande | Industriel/Logistique | Construction achevée | 01/12/2025 |
115 Parkway Dr - 1er étage
- ESPACE
- SURFACE
- DURÉE
- LOYER
- TYPE DE BIEN
- ÉTAT
- DISPONIBLE
Building 115 B is a 165,600 SF heavy industrial-zoned warehouse designed for high-efficiency operations. It includes two 3,000 SF office spaces and features a 32-foot clear height with 50' x 60' column spacing, optimizing interior layout and workflow. The facility offers versatile loading capabilities with 24 dock-high doors (9' x 10'), two large double doors, and two 24' x 20' drive-in doors. Ample parking accommodates 180 trailers and 80 vehicles. Energy-efficient LED lighting is installed throughout, supporting cost-effective, well-lit operations.
- Comprend 557 m² d’espace de bureau dédié
- Espace en excellent état
- 2 Accès plain-pied
- 24 Quais de chargement
| Espace | Surface | Durée | Loyer | Type de bien | État | Disponible |
| 1er étage | 7 692 – 15 385 m² | Négociable | Sur demande Sur demande Sur demande Sur demande | Industriel/Logistique | Construction achevée | 01/12/2025 |
115 Parkway Dr - 1er étage
115 Parkway Dr - 1er étage
| Surface | 7 023 – 14 047 m² |
| Durée | Négociable |
| Loyer | Sur demande |
| Type de bien | Industriel/Logistique |
| État | Construction achevée |
| Disponible | 01/12/2025 |
This 151,200 SF heavy industrial-zoned warehouse offers efficient design and high functionality, including two 3,000 SF office spaces. The building features 32' clear heights and 50' x 60' column spacing, ideal for a range of industrial operations. It includes 34 dock-high doors (9' x 10'), two large double doors, and two 24' x 20' drive-in doors for flexible loading access. Ample onsite parking supports 180 trailers and 80 cars. The facility is outfitted with energy-efficient LED lighting throughout, enhancing both sustainability and visibility.
- Comprend 557 m² d’espace de bureau dédié
- 2 Accès plain-pied
- Espace en excellent état
- 34 Quais de chargement
115 Parkway Dr - 1er étage
| Surface | 7 692 – 15 385 m² |
| Durée | Négociable |
| Loyer | Sur demande |
| Type de bien | Industriel/Logistique |
| État | Construction achevée |
| Disponible | 01/12/2025 |
Building 115 B is a 165,600 SF heavy industrial-zoned warehouse designed for high-efficiency operations. It includes two 3,000 SF office spaces and features a 32-foot clear height with 50' x 60' column spacing, optimizing interior layout and workflow. The facility offers versatile loading capabilities with 24 dock-high doors (9' x 10'), two large double doors, and two 24' x 20' drive-in doors. Ample parking accommodates 180 trailers and 80 vehicles. Energy-efficient LED lighting is installed throughout, supporting cost-effective, well-lit operations.
- Comprend 557 m² d’espace de bureau dédié
- 2 Accès plain-pied
- Espace en excellent état
- 24 Quais de chargement
PLAN DU SITE
VUE D’ENSEMBLE DU PARC
Des plans sont en place pour deux bâtiments d'une superficie totale de 316 800 pieds carrés sur un terrain de 30 acres, l'un comprenant 151 200 pieds carrés et l'autre 165 600 pieds carrés. Le terrain dispose d'un parking pour roulottes d'un total de 300 places. Ces bâtiments devraient être achevés en octobre 2025. L'emplacement est idéal, car il se trouve à seulement 14 km du port de Savannah. Propriété située sur l'autoroute 21, à la frontière entre Savannah et Rincon, en Géorgie. Cela représente une chance rare d'occuper de beaux entrepôts dans une zone industrielle lourde avec un grand parking.
DONNÉES DÉMOGRAPHIQUES
ACCESSIBILITÉ RÉGIONALE
Présenté par
Parkway Properties LLC
115 Parkway Dr | Rincon, GA 31326
Hum, une erreur s’est produite lors de l’envoi de votre message. Veuillez réessayer.
Merci ! Votre message a été envoyé.






