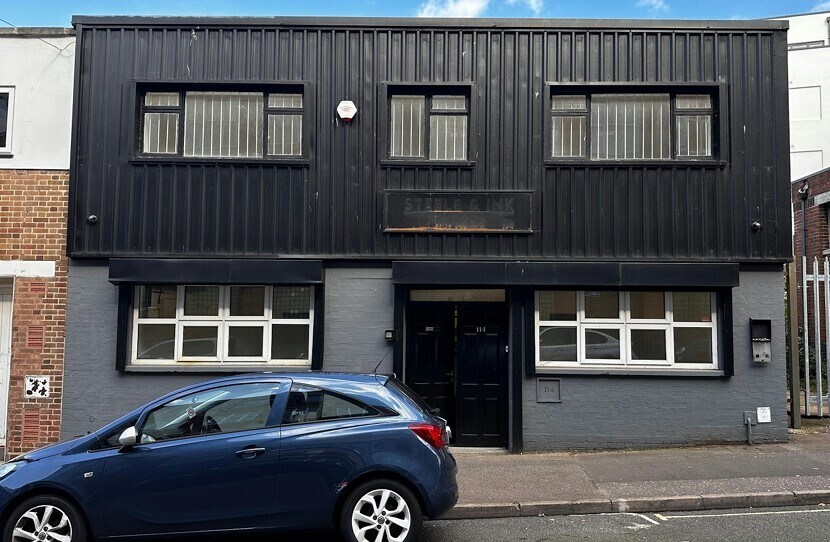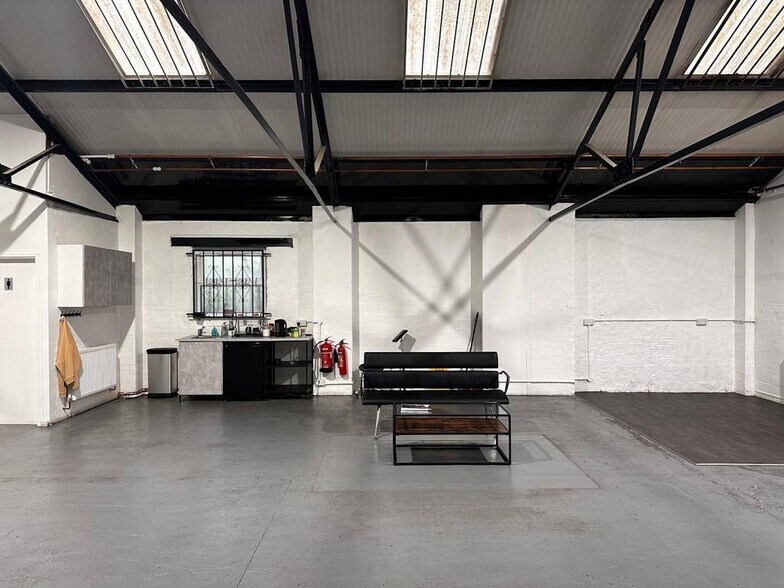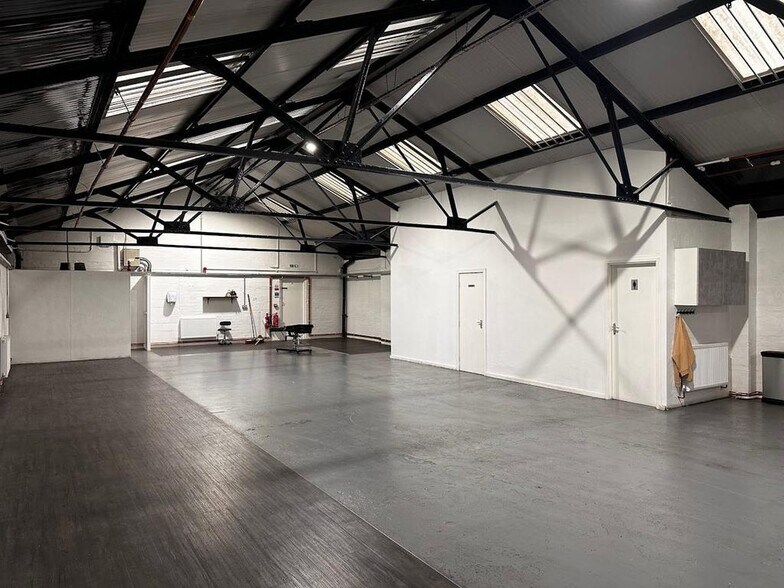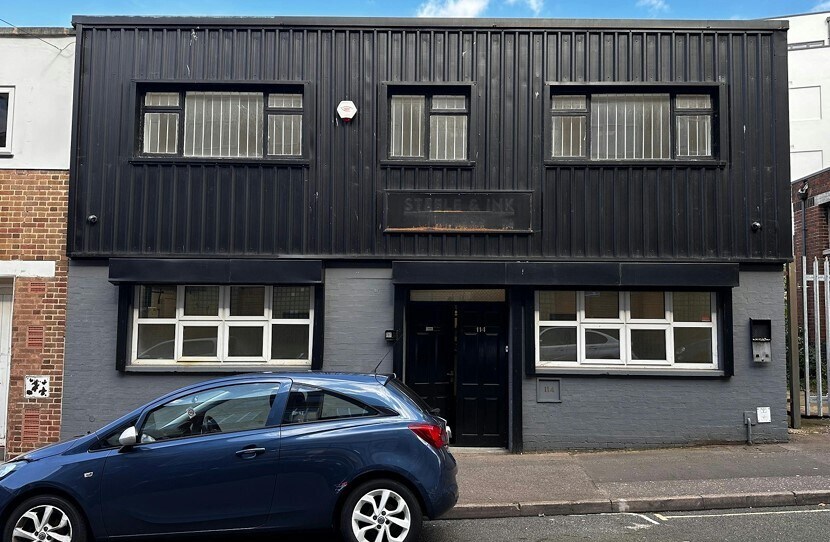
Cette fonctionnalité n’est pas disponible pour le moment.
Nous sommes désolés, mais la fonctionnalité à laquelle vous essayez d’accéder n’est pas disponible actuellement. Nous sommes au courant du problème et notre équipe travaille activement pour le résoudre.
Veuillez vérifier de nouveau dans quelques minutes. Veuillez nous excuser pour ce désagrément.
– L’équipe LoopNet
Votre e-mail a été envoyé.
114 Pope St Bureau 147 – 294 m² À louer Birmingham B1 3AG



Certaines informations ont été traduites automatiquement.
INFORMATIONS PRINCIPALES
- Located in the Heart of the Jewellery Quarter
- Car Parking Close By
- Recently Refurbished
TOUS LES ESPACES DISPONIBLES(2)
Afficher les loyers en
- ESPACE
- SURFACE
- DURÉE
- LOYER
- TYPE DE BIEN
- ÉTAT
- DISPONIBLE
The space briefly comprises a large open plan studio space with integral toilets and kitchenette with two further studios/office situated to the front elevation. First floor offices are also provided which are accessed from a central staircase with open plan accommodation either side, with wood flooring, LED lighting and central heating. The property retains many of its original industrial features such as an exposed steel truss roof, exposed brickwork and insulated roof.
- Classe d’utilisation: E
- Système de chauffage central
- LED lighting and central heating
- Integral toilets and kitchenette
- Peut être combiné avec un ou plusieurs espaces supplémentaires jusqu’à 294 m² d’espace adjacent
- Toilettes incluses dans le bail
- Exposed steel truss roof
The space briefly comprises a large open plan studio space with integral toilets and kitchenette with two further studios/office situated to the front elevation. First floor offices are also provided which are accessed from a central staircase with open plan accommodation either side, with wood flooring, LED lighting and central heating. The property retains many of its original industrial features such as an exposed steel truss roof, exposed brickwork and insulated roof.
- Classe d’utilisation: E
- Système de chauffage central
- LED lighting and central heating
- Integral toilets and kitchenette
- Peut être combiné avec un ou plusieurs espaces supplémentaires jusqu’à 294 m² d’espace adjacent
- Toilettes incluses dans le bail
- Exposed steel truss roof
| Espace | Surface | Durée | Loyer | Type de bien | État | Disponible |
| RDC | 147 m² | Négociable | 139,94 € /m²/an 11,66 € /m²/mois 20 555 € /an 1 713 € /mois | Bureau | Espace brut | Maintenant |
| 1er étage | 147 m² | Négociable | 139,94 € /m²/an 11,66 € /m²/mois 20 568 € /an 1 714 € /mois | Bureau | Espace brut | Maintenant |
RDC
| Surface |
| 147 m² |
| Durée |
| Négociable |
| Loyer |
| 139,94 € /m²/an 11,66 € /m²/mois 20 555 € /an 1 713 € /mois |
| Type de bien |
| Bureau |
| État |
| Espace brut |
| Disponible |
| Maintenant |
1er étage
| Surface |
| 147 m² |
| Durée |
| Négociable |
| Loyer |
| 139,94 € /m²/an 11,66 € /m²/mois 20 568 € /an 1 714 € /mois |
| Type de bien |
| Bureau |
| État |
| Espace brut |
| Disponible |
| Maintenant |
RDC
| Surface | 147 m² |
| Durée | Négociable |
| Loyer | 139,94 € /m²/an |
| Type de bien | Bureau |
| État | Espace brut |
| Disponible | Maintenant |
The space briefly comprises a large open plan studio space with integral toilets and kitchenette with two further studios/office situated to the front elevation. First floor offices are also provided which are accessed from a central staircase with open plan accommodation either side, with wood flooring, LED lighting and central heating. The property retains many of its original industrial features such as an exposed steel truss roof, exposed brickwork and insulated roof.
- Classe d’utilisation: E
- Peut être combiné avec un ou plusieurs espaces supplémentaires jusqu’à 294 m² d’espace adjacent
- Système de chauffage central
- Toilettes incluses dans le bail
- LED lighting and central heating
- Exposed steel truss roof
- Integral toilets and kitchenette
1er étage
| Surface | 147 m² |
| Durée | Négociable |
| Loyer | 139,94 € /m²/an |
| Type de bien | Bureau |
| État | Espace brut |
| Disponible | Maintenant |
The space briefly comprises a large open plan studio space with integral toilets and kitchenette with two further studios/office situated to the front elevation. First floor offices are also provided which are accessed from a central staircase with open plan accommodation either side, with wood flooring, LED lighting and central heating. The property retains many of its original industrial features such as an exposed steel truss roof, exposed brickwork and insulated roof.
- Classe d’utilisation: E
- Peut être combiné avec un ou plusieurs espaces supplémentaires jusqu’à 294 m² d’espace adjacent
- Système de chauffage central
- Toilettes incluses dans le bail
- LED lighting and central heating
- Exposed steel truss roof
- Integral toilets and kitchenette
APERÇU DU BIEN
The property comprises a former warehouse premises which has been converted into a modern studio, office space. The recent refurbishment has seen the property be redecorated throughout, LED lighting, gas fired heating, fire and intruder alarm.
- Cuisine
- Stores automatiques
- Espace d’entreposage
- Toilettes incluses dans le bail
- Open space
INFORMATIONS SUR L’IMMEUBLE
OCCUPANTS
- ÉTAGE
- NOM DE L’OCCUPANT
- SECTEUR D’ACTIVITÉ
- Multi
- External Wall Solutions
- Manufacture
Présenté par

114 Pope St
Hum, une erreur s’est produite lors de l’envoi de votre message. Veuillez réessayer.
Merci ! Votre message a été envoyé.






