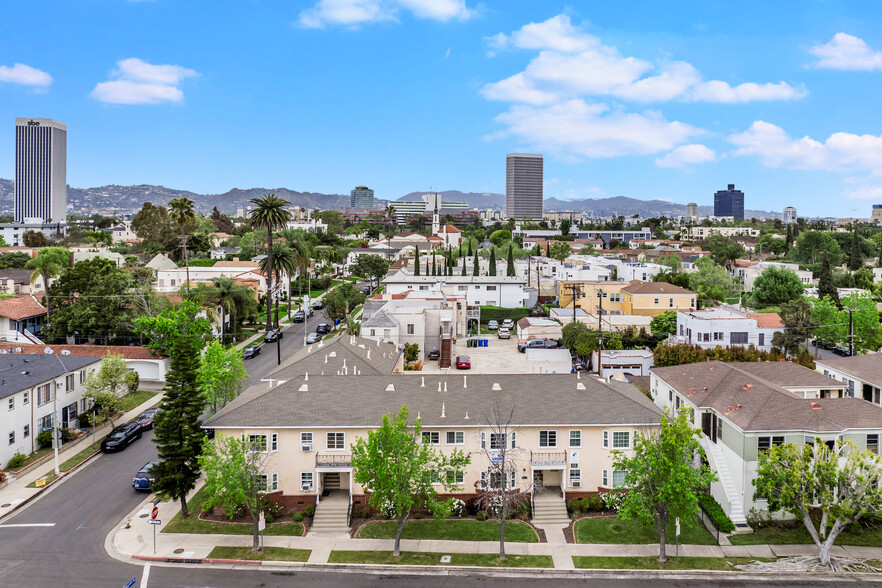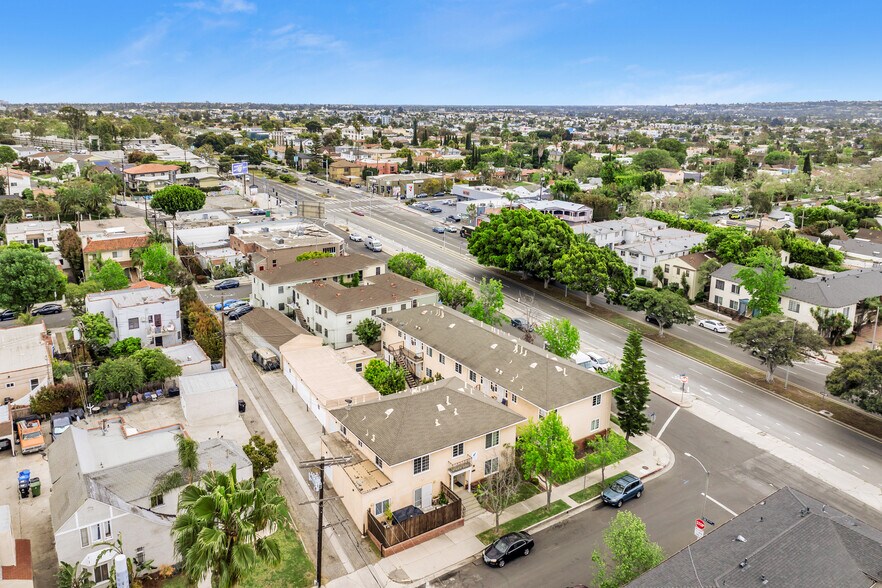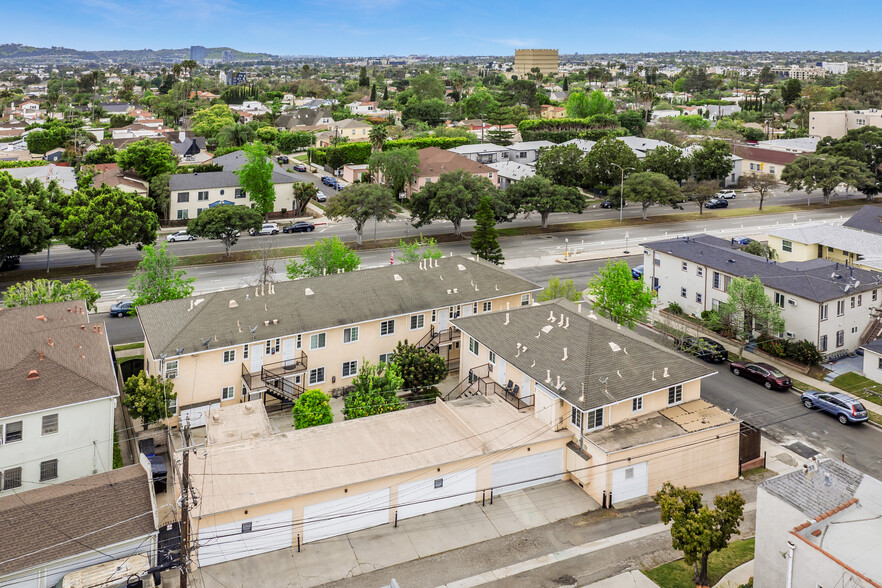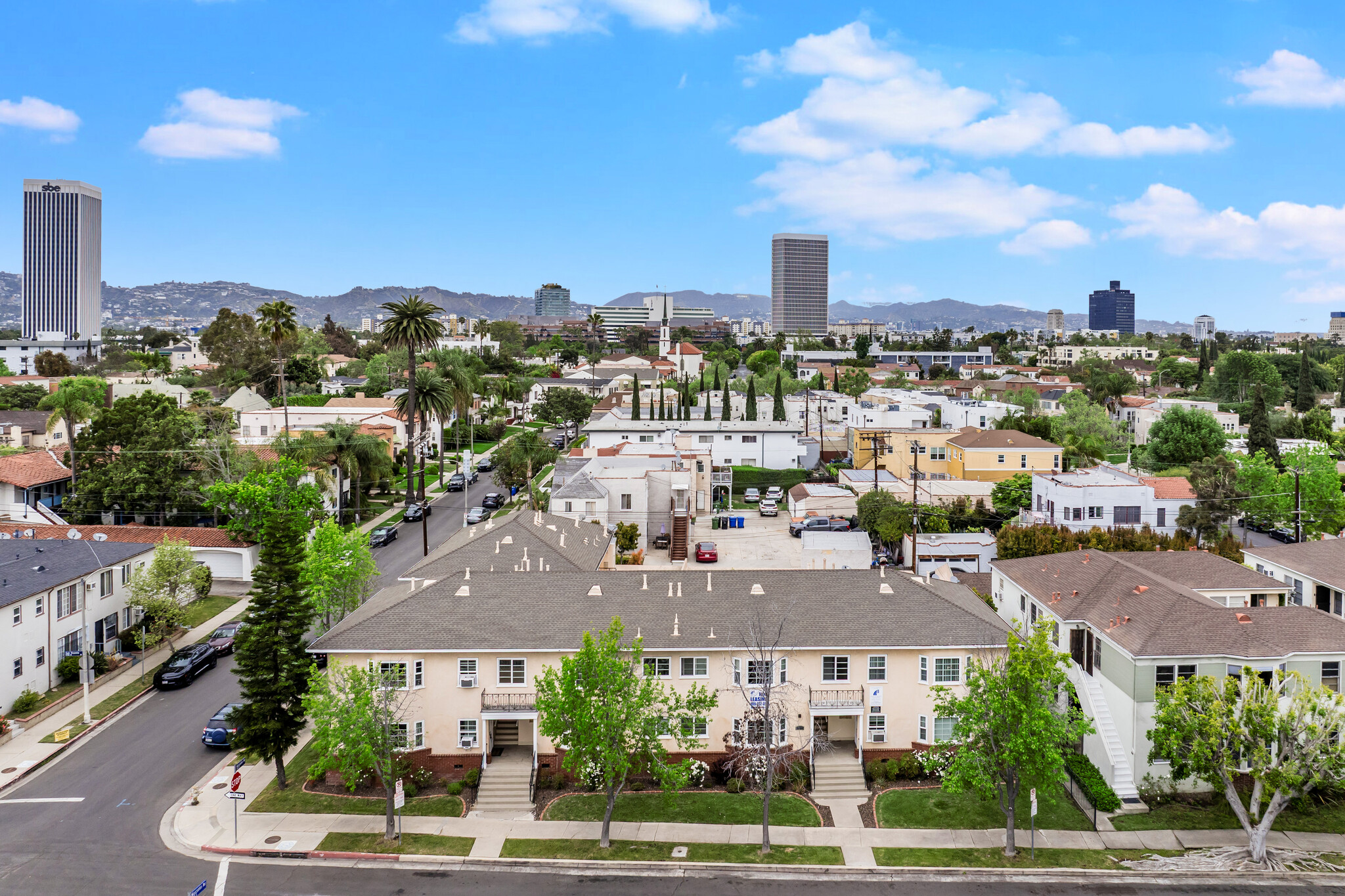
1128 Masselin/5669-71 San
Cette fonctionnalité n’est pas disponible pour le moment.
Nous sommes désolés, mais la fonctionnalité à laquelle vous essayez d’accéder n’est pas disponible actuellement. Nous sommes au courant du problème et notre équipe travaille activement pour le résoudre.
Veuillez vérifier de nouveau dans quelques minutes. Veuillez nous excuser pour ce désagrément.
– L’équipe LoopNet
merci

Votre e-mail a été envoyé !
1128 Masselin/5669-71 San Immeuble residentiel 12 lots 2 629 311 € (219 109 €/Lot) Taux de capitalisation 5,39 % Los Angeles, CA 90019



Certaines informations ont été traduites automatiquement.
RÉSUMÉ ANALYTIQUE
Investor gold in Miracle Mile: 1128 Masselin Ave is a pride-of-ownership 12-unit (all 1-bed/1-bath) on an oversized 12,493 sqft LAR3 corner lot that's been family-held and meticulously maintained for 30 years. Three separate entrances and stairwells serve four units each (condo/TIC exit potential), beautiful hardwood floors, updated dual-pane windows, a lush courtyard, on-site laundry and nine private garages (prime ADU/play) keep tenants happy while delivering scheduled gross rent of $286,860/yr, a 10.44 GRM and 6.67 % cap at full occupancy with more upside as legacy rents burn off ($5.39 Actual Cap Rate FY2024). Major systems are in great shape, OPEX is lean (~$87K/yr), and zoning + lot depth invite densification or future redevelopment. Irreplaceable Mid-Wilshire location steps to LACMA, The Grove and Museum Row, and two new Purple-Line Metro stations (.9 & 1.1mi) land next year, super-charging demand and appreciation. At $249K/door this asset checks every box: cash flow, value-add levers and transit-oriented growth in one of LA's most sought-after rental corridors.
1128 Masselin Ave is the legal address for the property and street address for 4 units. 5671 San Vicente Blvd is the street address for 8 of the units. Brokers, agents and Seller make no representations or warranties, express or implied, as to the accuracy or completeness of any information provided, including but not limited to square footage, unit mix, bed/bath count, lot size or dimensions, zoning / use code, rent control status, ADU potential, permitted or un-permitted areas, operating expenses, school boundaries or development incentives (e.g., TOC/OZ/ED-1). Photographs, floor plans and marketing materials may have been digitally enhanced or modified including AI and should not be relied upon to determine condition or features of the property. Buyer and Buyer's Broker are strongly advised to conduct their own independent investigations, inspections and verifications with appropriate professionals (architect, attorney, contractor, surveyor, city departments, etc.) and to rely solely on their own findings. Property is offered "AS-IS / WHERE-IS" with no credits or repairs. Seller and Broker disclaim any obligation to update or correct information.SHOWINGS & OCCUPANCY* All units are tenant-occupied; please do not disturb occupants under any circumstance.* Interior access granted only after acceptance of an offer.* OFFERS & COMMUNICATION* Submit offers on CAR form RIPA (or CPA if applicable) in one PDF and include: (1) Proof of funds; (2) Lender pre-approval / DU (if financed); (3) Signed BRBC.* Seller may request highest and best.* VACANCY / RELOCATION Seller makes no guarantee regarding tenant move-outs, buy-outs, or "cash-for-keys." Any verbal statements of tenant intent are non-binding; Buyer must rely on written estoppels and their own negotiations.MINERAL / OIL / WATER & OTHER RIGHTSAll subsurface and air rights, if any, are presumed to transfer as currently vested. Buyer to satisfy itself regarding any easements or recorded agreements.FAIR HOUSING & ADA Broker and Seller affirm their commitment to compliance with all state and federal fair-housing and accessibility laws. All offers will be considered without regard to race, color, religion, sex, handicap, familial status, national origin, sexual orientation, gender identity or any other protected class.
1128 Masselin Ave is the legal address for the property and street address for 4 units. 5671 San Vicente Blvd is the street address for 8 of the units. Brokers, agents and Seller make no representations or warranties, express or implied, as to the accuracy or completeness of any information provided, including but not limited to square footage, unit mix, bed/bath count, lot size or dimensions, zoning / use code, rent control status, ADU potential, permitted or un-permitted areas, operating expenses, school boundaries or development incentives (e.g., TOC/OZ/ED-1). Photographs, floor plans and marketing materials may have been digitally enhanced or modified including AI and should not be relied upon to determine condition or features of the property. Buyer and Buyer's Broker are strongly advised to conduct their own independent investigations, inspections and verifications with appropriate professionals (architect, attorney, contractor, surveyor, city departments, etc.) and to rely solely on their own findings. Property is offered "AS-IS / WHERE-IS" with no credits or repairs. Seller and Broker disclaim any obligation to update or correct information.SHOWINGS & OCCUPANCY* All units are tenant-occupied; please do not disturb occupants under any circumstance.* Interior access granted only after acceptance of an offer.* OFFERS & COMMUNICATION* Submit offers on CAR form RIPA (or CPA if applicable) in one PDF and include: (1) Proof of funds; (2) Lender pre-approval / DU (if financed); (3) Signed BRBC.* Seller may request highest and best.* VACANCY / RELOCATION Seller makes no guarantee regarding tenant move-outs, buy-outs, or "cash-for-keys." Any verbal statements of tenant intent are non-binding; Buyer must rely on written estoppels and their own negotiations.MINERAL / OIL / WATER & OTHER RIGHTSAll subsurface and air rights, if any, are presumed to transfer as currently vested. Buyer to satisfy itself regarding any easements or recorded agreements.FAIR HOUSING & ADA Broker and Seller affirm their commitment to compliance with all state and federal fair-housing and accessibility laws. All offers will be considered without regard to race, color, religion, sex, handicap, familial status, national origin, sexual orientation, gender identity or any other protected class.
BILAN FINANCIER (RÉEL - 2024) |
ANNUEL | ANNUEL PAR m² |
|---|---|---|
| Revenu de location brut |
218 149 €

|
255,07 €

|
| Autres revenus |
-

|
-

|
| Perte due à la vacance |
-

|
-

|
| Revenu brut effectif |
218 149 €

|
255,07 €

|
| Taxes |
6 222 €

|
7,27 €

|
| Frais d’exploitation |
70 284 €

|
82,18 €

|
| Total des frais |
76 505 €

|
89,45 €

|
| Résultat net d’exploitation |
141 644 €

|
165,61 €

|
BILAN FINANCIER (RÉEL - 2024)
| Revenu de location brut | |
|---|---|
| Annuel | 218 149 € |
| Annuel par m² | 255,07 € |
| Autres revenus | |
|---|---|
| Annuel | - |
| Annuel par m² | - |
| Perte due à la vacance | |
|---|---|
| Annuel | - |
| Annuel par m² | - |
| Revenu brut effectif | |
|---|---|
| Annuel | 218 149 € |
| Annuel par m² | 255,07 € |
| Taxes | |
|---|---|
| Annuel | 6 222 € |
| Annuel par m² | 7,27 € |
| Frais d’exploitation | |
|---|---|
| Annuel | 70 284 € |
| Annuel par m² | 82,18 € |
| Total des frais | |
|---|---|
| Annuel | 76 505 € |
| Annuel par m² | 89,45 € |
| Résultat net d’exploitation | |
|---|---|
| Annuel | 141 644 € |
| Annuel par m² | 165,61 € |
INFORMATIONS SUR L’IMMEUBLE
| Prix | 2 629 311 € | Classe d’immeuble | C |
| Prix par lot | 219 109 € | Surface du lot | 0,12 ha |
| Type de vente | Investissement | Surface de l’immeuble | 855 m² |
| Taux de capitalisation | 5,39 % | Occupation moyenne | 83% |
| Multiplicateur du loyer brut | 12.05 | Nb d’étages | 2 |
| Nb de lots | 12 | Année de construction | 1949 |
| Type de bien | Immeuble residentiel | Ratio de stationnement | 0,08/1 000 m² |
| Sous-type de bien | Appartement | Zonage | R3-1-O-HPOZ, TOC-2 |
| Style d’appartement | De faible hauteur |
| Prix | 2 629 311 € |
| Prix par lot | 219 109 € |
| Type de vente | Investissement |
| Taux de capitalisation | 5,39 % |
| Multiplicateur du loyer brut | 12.05 |
| Nb de lots | 12 |
| Type de bien | Immeuble residentiel |
| Sous-type de bien | Appartement |
| Style d’appartement | De faible hauteur |
| Classe d’immeuble | C |
| Surface du lot | 0,12 ha |
| Surface de l’immeuble | 855 m² |
| Occupation moyenne | 83% |
| Nb d’étages | 2 |
| Année de construction | 1949 |
| Ratio de stationnement | 0,08/1 000 m² |
| Zonage | R3-1-O-HPOZ, TOC-2 |
CARACTÉRISTIQUES
CARACTÉRISTIQUES DU SITE
- Cour
- Laverie
LOT INFORMATIONS SUR LA COMBINAISON
| DESCRIPTION | NB DE LOTS | MOY. LOYER/MOIS | m² |
|---|---|---|---|
| 1+1 | 12 | - | 70 |
1 of 1
Walk Score®
Très praticable à pied (84)
Bike Score®
Très praticable en vélo (74)
TAXES FONCIÈRES
| Numéro de parcelle | 5085-005-010 | Évaluation totale | 528 456 € |
| Évaluation du terrain | 294 365 € | Impôts annuels | 6 222 € (7,27 €/m²) |
| Évaluation des aménagements | 234 091 € | Année d’imposition | 2024 |
TAXES FONCIÈRES
Numéro de parcelle
5085-005-010
Évaluation du terrain
294 365 €
Évaluation des aménagements
234 091 €
Évaluation totale
528 456 €
Impôts annuels
6 222 € (7,27 €/m²)
Année d’imposition
2024
1 de 35
VIDÉOS
VISITE 3D
PHOTOS
STREET VIEW
RUE
CARTE
1 of 1
Présenté par

1128 Masselin/5669-71 San
Vous êtes déjà membre ? Connectez-vous
Hum, une erreur s’est produite lors de l’envoi de votre message. Veuillez réessayer.
Merci ! Votre message a été envoyé.


