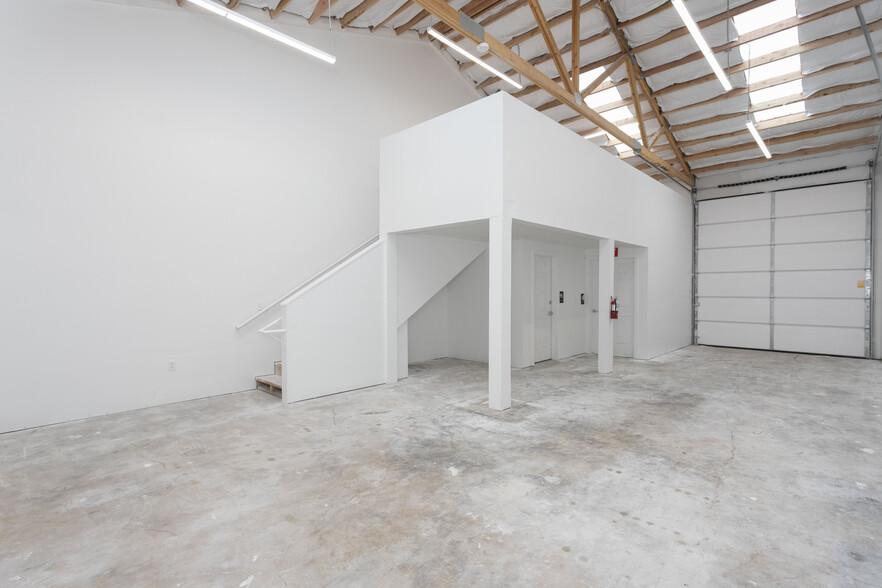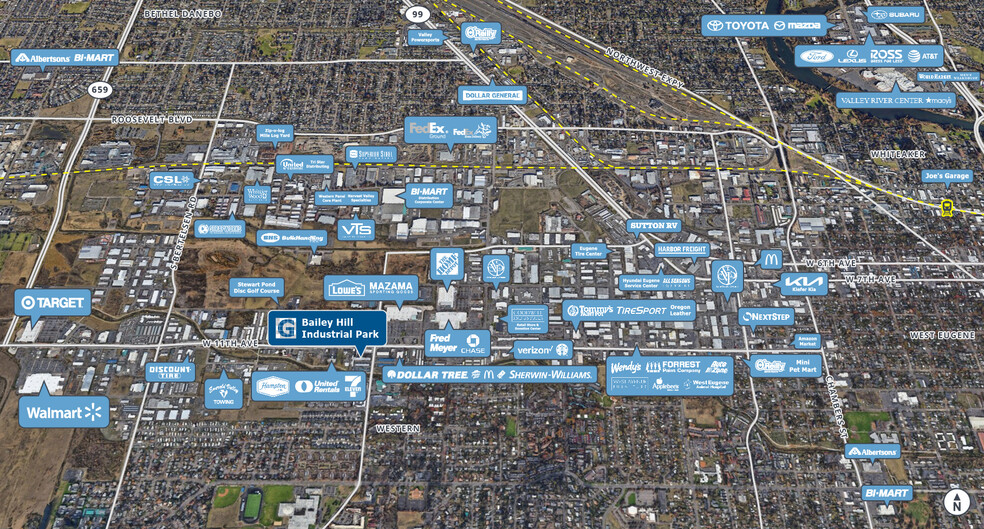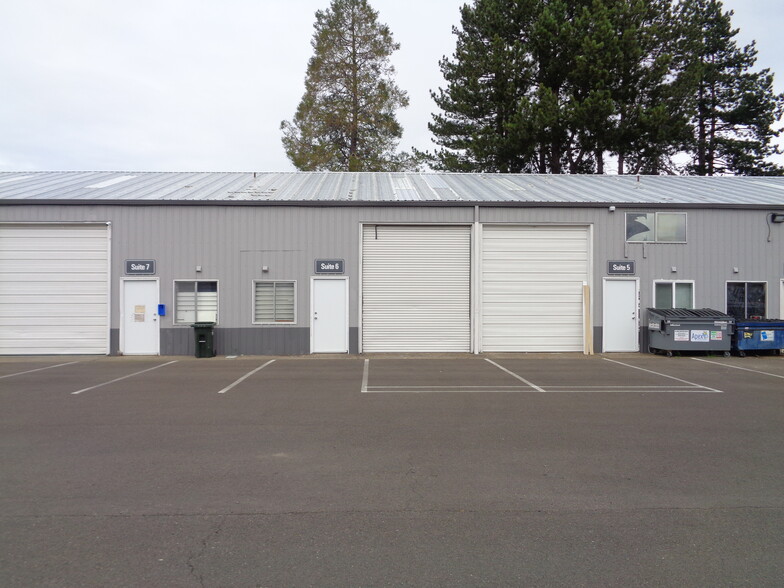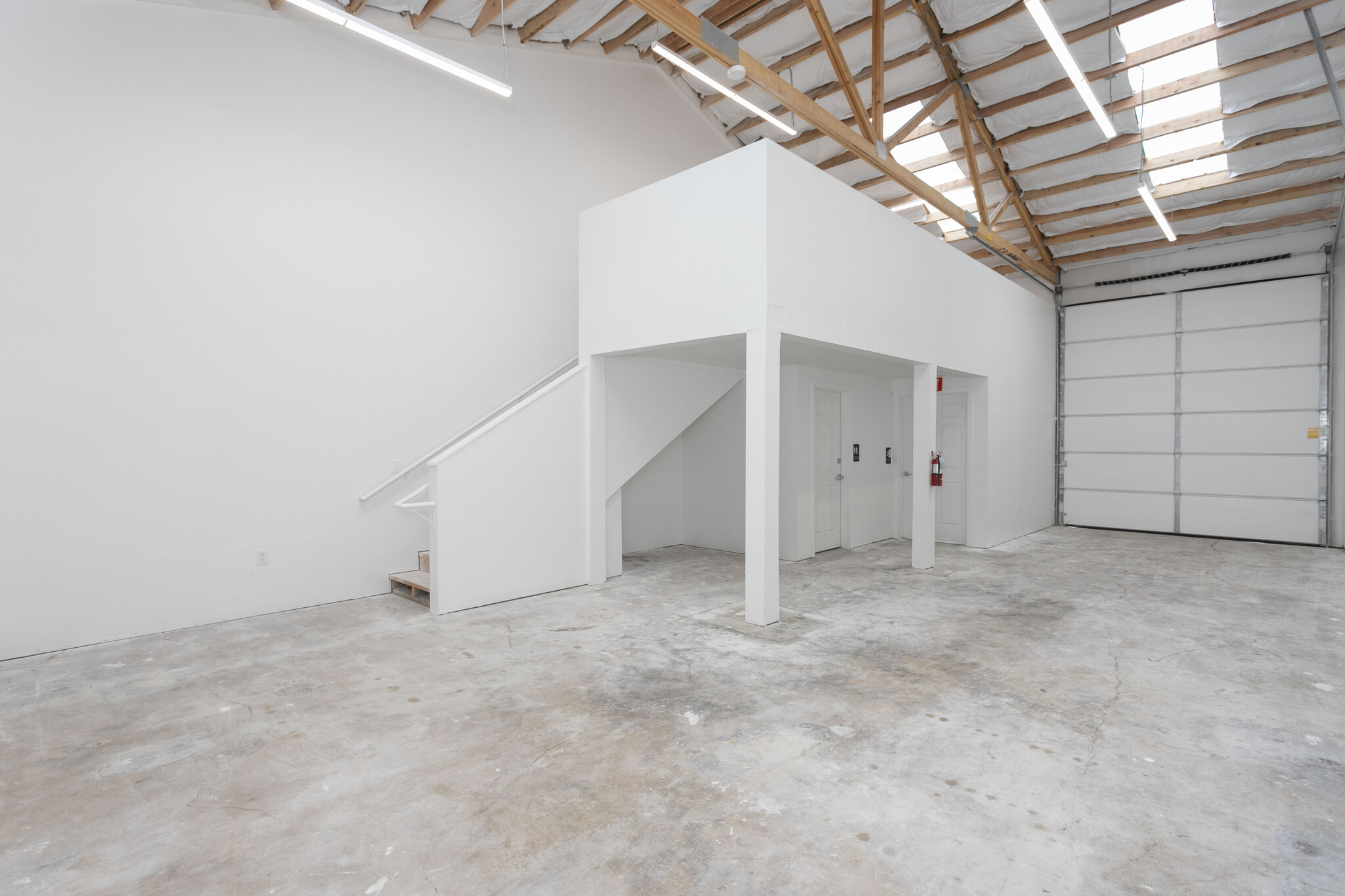
Cette fonctionnalité n’est pas disponible pour le moment.
Nous sommes désolés, mais la fonctionnalité à laquelle vous essayez d’accéder n’est pas disponible actuellement. Nous sommes au courant du problème et notre équipe travaille activement pour le résoudre.
Veuillez vérifier de nouveau dans quelques minutes. Veuillez nous excuser pour ce désagrément.
– L’équipe LoopNet
Votre e-mail a été envoyé.
Bailey Hill Rd Eugene, OR 97402 Industriel/Logistique 89 – 444 m² À louer



Certaines informations ont été traduites automatiquement.
INFORMATIONS PRINCIPALES SUR LE PARC
- Trafic routier intense
FAITS SUR LE PARC
| Espace total disponible | 444 m² | Type de parc | Parc industriel |
| Espace total disponible | 444 m² |
| Type de parc | Parc industriel |
TOUS LES ESPACES DISPONIBLES(4)
Afficher les loyers en
- ESPACE
- SURFACE
- DURÉE
- LOYER
- TYPE DE BIEN
- ÉTAT
- DISPONIBLE
Available from Grid Property Management, LLC: Please visit www.BaileyIndustrialPark.com for a full list of details, photos, and floor plans for this suite. Located off of OR-126, the Bailey Hill Industrial Park is ideal for businesses that need a warehouse, storage, or light manufacturing and production space. The site has new exterior and interior paint, updated lighting, and a parking lot repair and re-coat. Suite 8 is located in a Butler-style metal-skinned insulated building with a pitched roof. The suite is a total of 1,207 square feet. The main warehouse space is approximately 960 square feet, which includes the restroom and office build-out. In addition to the 960 square feet footprint of the suite, is 247 square feet of usable mezzanine space included in the total square footage of the suite. The mezzanine area is finished usable space. The suite has high interior clearance, one (1) roll-up door, and one (1) standard entry door. The suite's actual restroom has one (1) standard door facing the right side of the suite. The suite has ample power, ample lighting, and electric heat in the office area. Lease Highlights: Base Rent: $12.50/SF/year or $1,257.29/month NNN Charges: $3.25/SF/year or $326.90/month All-In Rent: $1,584.19/month Annual Increase: 5% Increase in Base Rent Move-In Special Details: Sign a lease for at least 24 Months Get FREE base rent for months 4 and 8 (save $2,514.58 in year one) Effective All-In Rent for Year 1 is $1,374.64/month after we apply the 2 months FREE base rent This is a limited time offer for new tenants only and may end at any time. Tenants also pay their own electricity and garbage. HVAC maintenance and repair is the responsibility of the owner. Serious inquiries only. Courtesy to brokers. Please visit www.BaileyIndustrialPark.com for a full list of details, photos, and floor plans for this suite.
- Le loyer ne comprend pas les services publics, les frais immobiliers ou les services de l’immeuble.
- Toilettes privées
Available from Grid Property Management, LLC: Please visit our website for full marketing information and to apply for any of our suites at the Bailey Hill Industrial Park: https://baileyindustrialpark.com/ Located off of OR-126, the Bailey Hill Industrial Park is ideal for businesses that need a warehouse, storage, or light manufacturing and production space. The Bailey Hill Industrial Park recently underwent sitewide improvements including new exterior paint, updated lighting, and a parking lot repair and re-coat. Suite 9 is located in a Butler-style metal-skinned insulated building with a pitched roof. The suite is a total of 1,217 square feet. The main warehouse space is approximately 960 square feet, which includes the restroom and office build-out. In addition to the 960 square foot footprint of the suite, there is 257 square feet of usable mezzanine space included in the total square footage of the suite. The mezzanine area is finished usable space. The suite has high interior clearance, one (1) roll-up doors, and one (1) standard entry door. The suite's actual restroom has one (1) standard door facing the left side of the suite. The suite has ample power, ample lighting, and electric heat in the office area. Power Details: Pending. Lease Highlights: Base Rent: $12.50/SF/year or $1,267.71/month NNN Charges: $3.25/SF/year or $329.60/month All-In Rent: $1,597.31/month Annual Increase: 5% Increase in Base Rent Move-In Special Details: Sign a lease for at least 24 Months Get FREE base rent for months 4 and 8 (save $2,535.42 in year one) Effective All-In Rent for Year 1 is $1,386.03/month after we apply the 2 months FREE base rent This is a limited time offer for new tenants only and may end at any time. rent. Tenants also pay their own electricity and garbage. HVAC repair is the responsibility of the owner. Serious inquiries only. Courtesy to brokers. Please visit our website for full marketing information and to apply for any of our suites at the Bailey Hill Industrial Park: https://baileyindustrialpark.com/
- Le loyer ne comprend pas les services publics, les frais immobiliers ou les services de l’immeuble.
- Toilettes privées
Available from Grid Property Management, LLC: Please visit our website for full marketing information and to apply for any of our suites at the Bailey Hill Industrial Park: https://baileyindustrialpark.com/ Located off of OR-126, the Bailey Hill Industrial Park is ideal for businesses that need a warehouse, storage, or light manufacturing and production space. The Bailey Hill Industrial Park recently underwent sitewide improvements including new exterior paint, updated lighting, and a parking lot repair and re-coat. Suite 24 is located in a Butler-style metal skinned insulated building with a pitched roof. The suite is a total of 1,390 square feet. The main warehouse space is approximately 960 square feet, which includes ~60 sqft of office build-out. In addition to the 960 sqft footprint of the suite, there is 430 square feet of usable mezzanine space included in the total square footage of the suite. The mezzanine area is finished usable space. ? The suite has high interior clearance, one (1) roll-up doors, and one (1) standard entry door. A smaller second roll-up door is located on the South end of the suite. *Please note that this suite features a utility sink in the warehouse area* The suite has ample power, ample lighting, and electric heat in the office area. Power Details: This suite has 120v 1-Phase power with 100A of breaker capacity One-year minimum lease. Extensions beyond one year available. Lease Highlights: Base Rent: $12.50/SF/year or $1,447.92/month NNN Charges: $3.25/SF/year or $376.46/month All-In Rent: $1,824.38/month Annual Increase: 5% Increase in Base Rent Move-In Special Details: Sign a lease for at least 24 Months Get FREE base rent for months 4 and 8 (save $2,895.84 in year one) Effective All-In Rent for Year 1 is $1,583.06/month after we apply the 2 months FREE base rent This is a limited time offer for new tenants only and may end at any time. Tenants will also pay their own electricity and garbage. Serious inquiries only. Courtesy to brokers.
- Le loyer ne comprend pas les services publics, les frais immobiliers ou les services de l’immeuble.
- Toilettes privées
| Espace | Surface | Durée | Loyer | Type de bien | État | Disponible |
| 1er étage – 08 | 112 m² | Négociable | 97,05 € /m²/an 8,09 € /m²/mois 10 883 € /an 906,90 € /mois | Industriel/Logistique | Construction partielle | 22/08/2025 |
| 1er étage – 09 | 113 m² | 2 Ans | 97,05 € /m²/an 8,09 € /m²/mois 10 973 € /an 914,42 € /mois | Industriel/Logistique | Construction partielle | 20/06/2025 |
| 1er étage – 24 | 129 m² | Négociable | 97,05 € /m²/an 8,09 € /m²/mois 12 533 € /an 1 044 € /mois | Industriel/Logistique | Construction partielle | Maintenant |
1120 Bailey Hill Rd - 1er étage – 08
1120 Bailey Hill Rd - 1er étage – 09
1120 Bailey Hill Rd - 1er étage – 24
- ESPACE
- SURFACE
- DURÉE
- LOYER
- TYPE DE BIEN
- ÉTAT
- DISPONIBLE
Industrial Warehouse Space w/ Office - 960 Rentable Square Feet – Eugene, OR Please visit www.BaileyIndustrialPark.com for a full list of details, photos, and floor plans for this suite. Located off of OR-126, the Bailey Hill Industrial Park is ideal for businesses that need warehouse, storage, or light manufacturing and production space. The Bailey Hill Industrial Park recently underwent sitewide improvements including new exterior paint, updated lighting, and a parking lot repair and re-coat. Suite 15 is located in a Butler-style metal-skinned insulated building with a pitched roof. The suite is a total of 960 rentable square feet. Suite 15 hosts one full-size, drive-in, roll-up door, one small roll-up door, and one standard entry door. A 60 sqft office space is located at the entry point of the suite. The suite has ample power, ample lighting, and electric heat in the office area. Power Details: This suite has 120v 1-Phase power with 100A of breaker capacity. Lease Highlights: Base Rent: $12.50/SF/year or $1,000.00/month NNN Charges: $3.25/SF/year or $260.00/month All-In Rent: $1,260.00/month Annual Increase: 5% Increase in Base Rent Move-In Special Details: Sign a lease for at least 24 Months Get FREE base rent for months 4 and 8 (save $2,000 in year one) Effective All-In Rent for Year 1 is $1,093.33/month after we apply the 2 months FREE base rent This is a limited time offer for new tenants only and may end at any time. Tenants will also pay for their own electricity and garbage. Serious inquiries only. Courtesy to brokers. ? Please visit www.baileyindustrialpark.com for a full list of details, photos, and floor plans for this suite.
- Le loyer ne comprend pas les services publics, les frais immobiliers ou les services de l’immeuble.
- Toilettes privées
| Espace | Surface | Durée | Loyer | Type de bien | État | Disponible |
| 1er étage – 15 | 89 m² | Négociable | 97,05 € /m²/an 8,09 € /m²/mois 8 656 € /an 721,31 € /mois | Industriel/Logistique | Construction partielle | 18/07/2025 |
1130 Bailey Hill Rd - 1er étage – 15
1120 Bailey Hill Rd - 1er étage – 08
| Surface | 112 m² |
| Durée | Négociable |
| Loyer | 97,05 € /m²/an |
| Type de bien | Industriel/Logistique |
| État | Construction partielle |
| Disponible | 22/08/2025 |
Available from Grid Property Management, LLC: Please visit www.BaileyIndustrialPark.com for a full list of details, photos, and floor plans for this suite. Located off of OR-126, the Bailey Hill Industrial Park is ideal for businesses that need a warehouse, storage, or light manufacturing and production space. The site has new exterior and interior paint, updated lighting, and a parking lot repair and re-coat. Suite 8 is located in a Butler-style metal-skinned insulated building with a pitched roof. The suite is a total of 1,207 square feet. The main warehouse space is approximately 960 square feet, which includes the restroom and office build-out. In addition to the 960 square feet footprint of the suite, is 247 square feet of usable mezzanine space included in the total square footage of the suite. The mezzanine area is finished usable space. The suite has high interior clearance, one (1) roll-up door, and one (1) standard entry door. The suite's actual restroom has one (1) standard door facing the right side of the suite. The suite has ample power, ample lighting, and electric heat in the office area. Lease Highlights: Base Rent: $12.50/SF/year or $1,257.29/month NNN Charges: $3.25/SF/year or $326.90/month All-In Rent: $1,584.19/month Annual Increase: 5% Increase in Base Rent Move-In Special Details: Sign a lease for at least 24 Months Get FREE base rent for months 4 and 8 (save $2,514.58 in year one) Effective All-In Rent for Year 1 is $1,374.64/month after we apply the 2 months FREE base rent This is a limited time offer for new tenants only and may end at any time. Tenants also pay their own electricity and garbage. HVAC maintenance and repair is the responsibility of the owner. Serious inquiries only. Courtesy to brokers. Please visit www.BaileyIndustrialPark.com for a full list of details, photos, and floor plans for this suite.
- Le loyer ne comprend pas les services publics, les frais immobiliers ou les services de l’immeuble.
- Toilettes privées
1120 Bailey Hill Rd - 1er étage – 09
| Surface | 113 m² |
| Durée | 2 Ans |
| Loyer | 97,05 € /m²/an |
| Type de bien | Industriel/Logistique |
| État | Construction partielle |
| Disponible | 20/06/2025 |
Available from Grid Property Management, LLC: Please visit our website for full marketing information and to apply for any of our suites at the Bailey Hill Industrial Park: https://baileyindustrialpark.com/ Located off of OR-126, the Bailey Hill Industrial Park is ideal for businesses that need a warehouse, storage, or light manufacturing and production space. The Bailey Hill Industrial Park recently underwent sitewide improvements including new exterior paint, updated lighting, and a parking lot repair and re-coat. Suite 9 is located in a Butler-style metal-skinned insulated building with a pitched roof. The suite is a total of 1,217 square feet. The main warehouse space is approximately 960 square feet, which includes the restroom and office build-out. In addition to the 960 square foot footprint of the suite, there is 257 square feet of usable mezzanine space included in the total square footage of the suite. The mezzanine area is finished usable space. The suite has high interior clearance, one (1) roll-up doors, and one (1) standard entry door. The suite's actual restroom has one (1) standard door facing the left side of the suite. The suite has ample power, ample lighting, and electric heat in the office area. Power Details: Pending. Lease Highlights: Base Rent: $12.50/SF/year or $1,267.71/month NNN Charges: $3.25/SF/year or $329.60/month All-In Rent: $1,597.31/month Annual Increase: 5% Increase in Base Rent Move-In Special Details: Sign a lease for at least 24 Months Get FREE base rent for months 4 and 8 (save $2,535.42 in year one) Effective All-In Rent for Year 1 is $1,386.03/month after we apply the 2 months FREE base rent This is a limited time offer for new tenants only and may end at any time. rent. Tenants also pay their own electricity and garbage. HVAC repair is the responsibility of the owner. Serious inquiries only. Courtesy to brokers. Please visit our website for full marketing information and to apply for any of our suites at the Bailey Hill Industrial Park: https://baileyindustrialpark.com/
- Le loyer ne comprend pas les services publics, les frais immobiliers ou les services de l’immeuble.
- Toilettes privées
1120 Bailey Hill Rd - 1er étage – 24
| Surface | 129 m² |
| Durée | Négociable |
| Loyer | 97,05 € /m²/an |
| Type de bien | Industriel/Logistique |
| État | Construction partielle |
| Disponible | Maintenant |
Available from Grid Property Management, LLC: Please visit our website for full marketing information and to apply for any of our suites at the Bailey Hill Industrial Park: https://baileyindustrialpark.com/ Located off of OR-126, the Bailey Hill Industrial Park is ideal for businesses that need a warehouse, storage, or light manufacturing and production space. The Bailey Hill Industrial Park recently underwent sitewide improvements including new exterior paint, updated lighting, and a parking lot repair and re-coat. Suite 24 is located in a Butler-style metal skinned insulated building with a pitched roof. The suite is a total of 1,390 square feet. The main warehouse space is approximately 960 square feet, which includes ~60 sqft of office build-out. In addition to the 960 sqft footprint of the suite, there is 430 square feet of usable mezzanine space included in the total square footage of the suite. The mezzanine area is finished usable space. ? The suite has high interior clearance, one (1) roll-up doors, and one (1) standard entry door. A smaller second roll-up door is located on the South end of the suite. *Please note that this suite features a utility sink in the warehouse area* The suite has ample power, ample lighting, and electric heat in the office area. Power Details: This suite has 120v 1-Phase power with 100A of breaker capacity One-year minimum lease. Extensions beyond one year available. Lease Highlights: Base Rent: $12.50/SF/year or $1,447.92/month NNN Charges: $3.25/SF/year or $376.46/month All-In Rent: $1,824.38/month Annual Increase: 5% Increase in Base Rent Move-In Special Details: Sign a lease for at least 24 Months Get FREE base rent for months 4 and 8 (save $2,895.84 in year one) Effective All-In Rent for Year 1 is $1,583.06/month after we apply the 2 months FREE base rent This is a limited time offer for new tenants only and may end at any time. Tenants will also pay their own electricity and garbage. Serious inquiries only. Courtesy to brokers.
- Le loyer ne comprend pas les services publics, les frais immobiliers ou les services de l’immeuble.
- Toilettes privées
1130 Bailey Hill Rd - 1er étage – 15
| Surface | 89 m² |
| Durée | Négociable |
| Loyer | 97,05 € /m²/an |
| Type de bien | Industriel/Logistique |
| État | Construction partielle |
| Disponible | 18/07/2025 |
Industrial Warehouse Space w/ Office - 960 Rentable Square Feet – Eugene, OR Please visit www.BaileyIndustrialPark.com for a full list of details, photos, and floor plans for this suite. Located off of OR-126, the Bailey Hill Industrial Park is ideal for businesses that need warehouse, storage, or light manufacturing and production space. The Bailey Hill Industrial Park recently underwent sitewide improvements including new exterior paint, updated lighting, and a parking lot repair and re-coat. Suite 15 is located in a Butler-style metal-skinned insulated building with a pitched roof. The suite is a total of 960 rentable square feet. Suite 15 hosts one full-size, drive-in, roll-up door, one small roll-up door, and one standard entry door. A 60 sqft office space is located at the entry point of the suite. The suite has ample power, ample lighting, and electric heat in the office area. Power Details: This suite has 120v 1-Phase power with 100A of breaker capacity. Lease Highlights: Base Rent: $12.50/SF/year or $1,000.00/month NNN Charges: $3.25/SF/year or $260.00/month All-In Rent: $1,260.00/month Annual Increase: 5% Increase in Base Rent Move-In Special Details: Sign a lease for at least 24 Months Get FREE base rent for months 4 and 8 (save $2,000 in year one) Effective All-In Rent for Year 1 is $1,093.33/month after we apply the 2 months FREE base rent This is a limited time offer for new tenants only and may end at any time. Tenants will also pay for their own electricity and garbage. Serious inquiries only. Courtesy to brokers. ? Please visit www.baileyindustrialpark.com for a full list of details, photos, and floor plans for this suite.
- Le loyer ne comprend pas les services publics, les frais immobiliers ou les services de l’immeuble.
- Toilettes privées
SÉLECTIONNER DES OCCUPANTS À CE BIEN
- ÉTAGE
- NOM DE L’OCCUPANT
- SECTEUR D’ACTIVITÉ
- 1er
- Ancient Medicinal Herbs, LLC
- Manufacture
- 1er
- Emerald Performance Inc
- Services
- 1er
- Go Electric Inc
- Services publics
- 1er
- Harborside Collective LLC
- Grossiste
- 1er
- Mower Man Lawn Services, LLC
- Services
- 1er
- Oregon Flavor Rack
- Manufacture
- 1er
- Paint with Josh LLC & Glitterwicks LLC
- Arts, divertissement et loisirs
- 1er
- Redstone Cleaning LLC
- Services
- 1er
- Superior Auto Solutions
- Services
- 1er
- Wayne Abbonizio
- Arts, divertissement et loisirs
VUE D’ENSEMBLE DU PARC
Le parc industriel de Bailey Hill à Eugene, en Oregon, situé au 1120-1130 Bailey Hill Road, est composé de deux bâtiments d'une superficie locative d'environ 26 816 pieds carrés. Le site a été subdivisé en 24 petits entrepôts d'une superficie utile moyenne de 1 130 pieds carrés. Situé juste à côté de l'OR-126, le parc industriel de Bailey Hill est idéal pour les entreprises qui ont besoin d'un entrepôt, d'un espace de stockage ou d'un espace de fabrication/production léger. Chaque bâtiment du site est une structure métallique isolée à toit en pente de style majordome avec de hauts plafonds intérieurs et de larges travées. La plupart des suites d'entrepôts contiennent des bureaux. Le site et les bâtiments font actuellement l'objet d'améliorations et disposent désormais d'une nouvelle peinture extérieure, d'un éclairage extérieur mis à jour et d'un repavage et d'un remaniement complets du parking. Chaque suite dispose d'une ou de plusieurs portes enroulables, d'une alimentation électrique suffisante et d'une quantité d'eau suffisante pour votre usage. Les tarifs de location pour toutes les suites sont indiqués dans les pages détaillées relatives aux suites ci-dessous. Chaque locataire paiera également ses propres ordures et son électricité. Demandes sérieuses uniquement. Avec l'aimable autorisation de Brokers.
Présenté par

Bailey Hill Rd | Eugene, OR 97402
Hum, une erreur s’est produite lors de l’envoi de votre message. Veuillez réessayer.
Merci ! Votre message a été envoyé.














