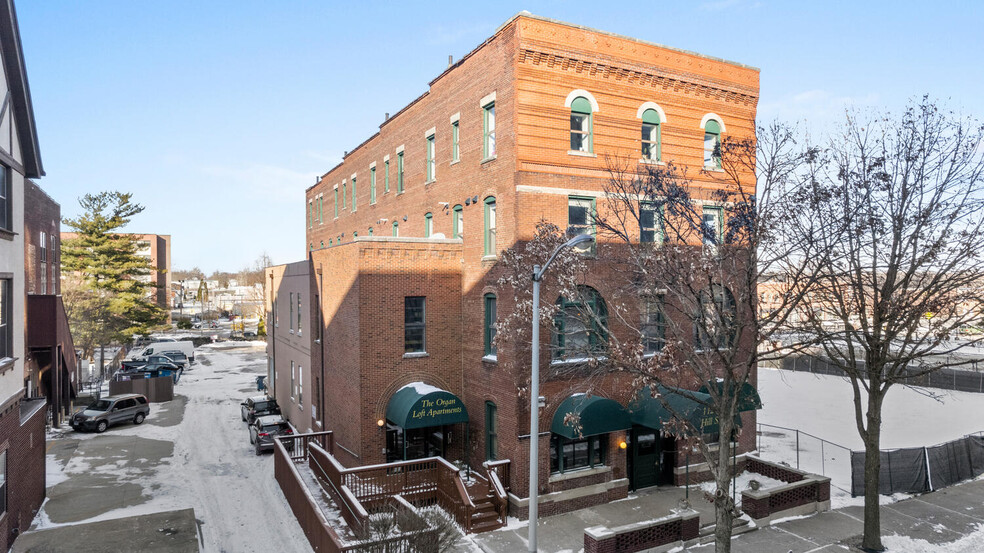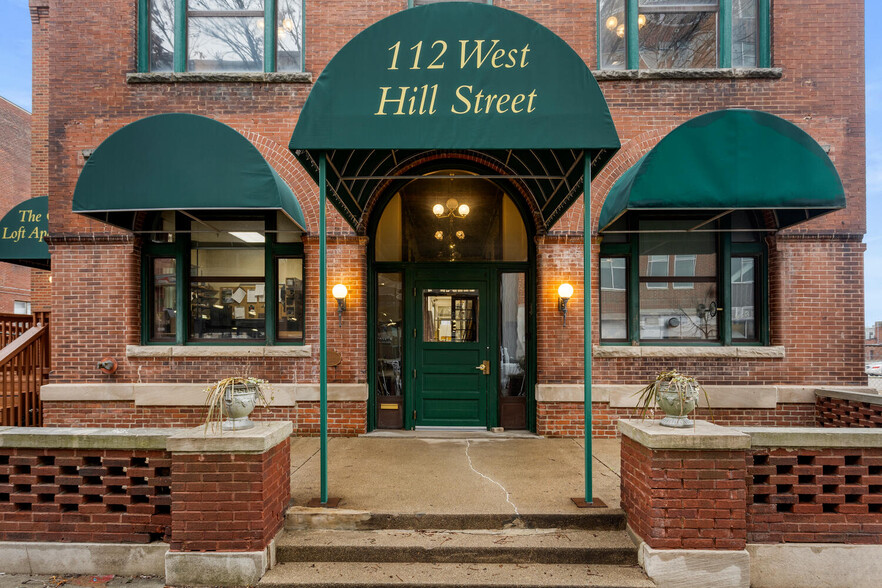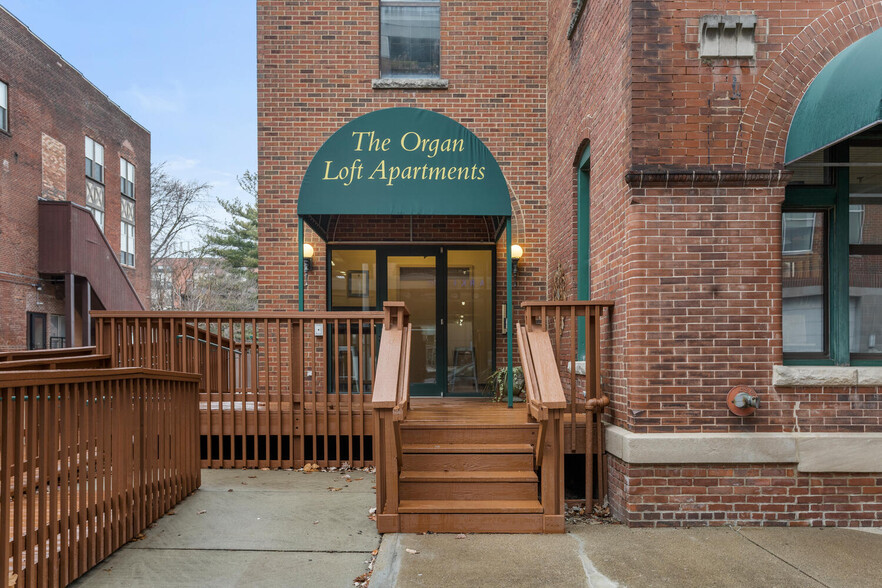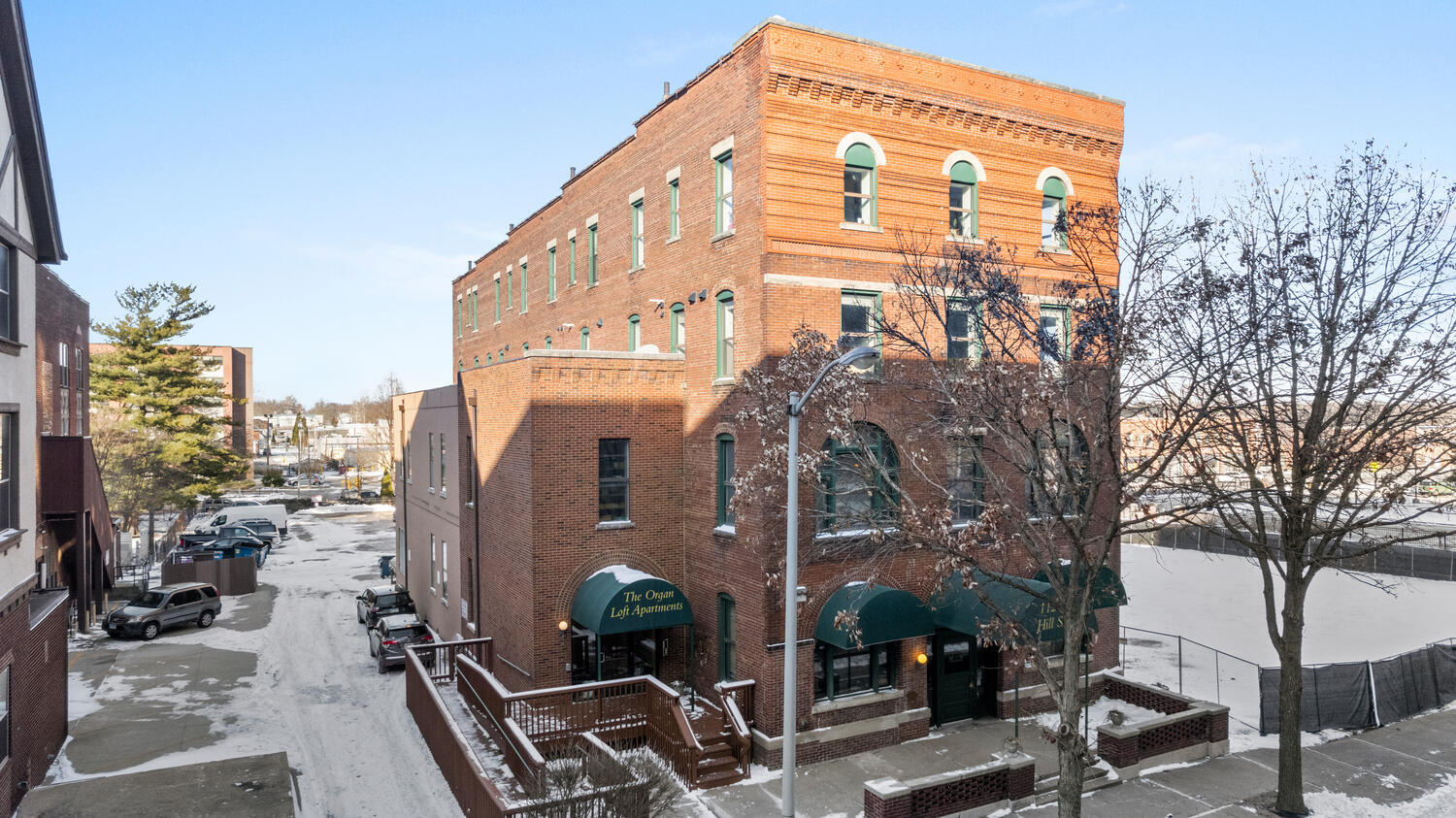
The Organ Loft Apartments | 112 W Hill St
Cette fonctionnalité n’est pas disponible pour le moment.
Nous sommes désolés, mais la fonctionnalité à laquelle vous essayez d’accéder n’est pas disponible actuellement. Nous sommes au courant du problème et notre équipe travaille activement pour le résoudre.
Veuillez vérifier de nouveau dans quelques minutes. Veuillez nous excuser pour ce désagrément.
– L’équipe LoopNet
Votre e-mail a été envoyé.
The Organ Loft Apartments 112 W Hill St Immeuble residentiel 7 lots 2 487 737 € (355 391 €/Lot) Taux de capitalisation 7,30 % Champaign, IL 61820



Certaines informations ont été traduites automatiquement.
INFORMATIONS PRINCIPALES SUR L'INVESTISSEMENT
- Excellent investment opportunity in downtown Champaign, located across from the Hill Street Parking Deck
- The first 2 floors are currently owner/occupied. This building has endless opportunities including a potential event center space with ample parking.
- There are currently 6 unique luxury 2-bedroom residential apartments ranging from 980 to 1400 sqft which are 100% leased.
RÉSUMÉ ANALYTIQUE
Excellent investment opportunity in downtown Champaign, located across from the Hill Street Parking Deck and just steps away from downtown restaurants and night-life. This historic turn of the century, architecturally significant Richardsonian building features residential multi-family and commercial tenant spaces. The building, once owned by Senator McKinley, began life as "The Women's Town Club" hotel, and now is home to Buzard Pipe Organ Builders, LLC. There are currently 6 unique luxury 2-bedroom residential apartments ranging from 980 to 1400 sqft which are 100% leased. The commercial space is currently occupied by the owner/business. Updates include zoned HVAC, 800 Amp electrical service, all new plumbing, 2 elevators (1 recently added freight and 1 historic passenger), new roof, thermopane windows, brick tuck-pointing, restored vintage and reproduction light fixtures, doors and windows, preserved tile flooring and original woodworking throughout. The entire building is fire-protected by a sprinkler system, and the ceiling separating the commercial space from the residential apartments above has a 2-hour fire rating. The first and second floor commercial space could be leased as a whole or split into multiple spaces. The existing apartments on the 3rd and 4th floors have room for significant monthly rent increases, and additional residential units could be added. They have cherry cabinets and high-end finishes, with some including tin ceilings and 100+-year-old pine floors. New windows were recently installed, and each unit features a washer and dryer. Unit 302 is multi-story in design, with the second bedroom accessible via a spiral staircase. The commercial space features a three story tall back loft which was opened from the first floor to the top of the 3rd floor. This building has endless opportunities including a potential event center space with ample parking in the parking deck. Because this building has been labeled a Historic Landmark, both federal and state historical tax credits are available for future renovation and construction expenses. Contact the listing agent for additional details on the potential hundreds of thousands of dollars (up to 45% of your improvements costs) available depending upon the project scope.
BILAN FINANCIER (PRO FORMA - 2025) |
ANNUEL | ANNUEL PAR m² |
|---|---|---|
| Revenu de location brut |
239 788 €

|
393,69 €

|
| Autres revenus |
-

|
-

|
| Perte due à la vacance |
-

|
-

|
| Revenu brut effectif |
239 788 €

|
393,69 €

|
| Taxes |
-

|
-

|
| Frais d’exploitation |
-

|
-

|
| Total des frais |
59 360 €

|
97,46 €

|
| Résultat net d’exploitation |
180 429 €

|
296,24 €

|
BILAN FINANCIER (PRO FORMA - 2025)
| Revenu de location brut | |
|---|---|
| Annuel | 239 788 € |
| Annuel par m² | 393,69 € |
| Autres revenus | |
|---|---|
| Annuel | - |
| Annuel par m² | - |
| Perte due à la vacance | |
|---|---|
| Annuel | - |
| Annuel par m² | - |
| Revenu brut effectif | |
|---|---|
| Annuel | 239 788 € |
| Annuel par m² | 393,69 € |
| Taxes | |
|---|---|
| Annuel | - |
| Annuel par m² | - |
| Frais d’exploitation | |
|---|---|
| Annuel | - |
| Annuel par m² | - |
| Total des frais | |
|---|---|
| Annuel | 59 360 € |
| Annuel par m² | 97,46 € |
| Résultat net d’exploitation | |
|---|---|
| Annuel | 180 429 € |
| Annuel par m² | 296,24 € |
INFORMATIONS SUR L’IMMEUBLE
CARACTÉRISTIQUES
CARACTÉRISTIQUES DU LOT
- Climatisation
- Machine à laver/sèche-linge
- Chauffage
- Cuisine
- Planchers en bois
- Four
- Baignoire/Douche
CARACTÉRISTIQUES DU SITE
- Accès 24 h/24
- CVC contrôlé par l’occupant
- Immeuble d’époque
- Espace d’entreposage
- Ascenseur
- Salle multi-usages
- Services en ligne
- Transports en commun
LOT INFORMATIONS SUR LA COMBINAISON
| DESCRIPTION | NB DE LOTS | MOY. LOYER/MOIS | m² |
|---|---|---|---|
| 2+1 | 6 | - | 91 - 952 |
1 of 1
Walk Score®
Idéal pour les promeneurs (94)
Bike Score®
Très praticable en vélo (82)
TAXES FONCIÈRES
| Numéro de parcelle | 42-20-12-407-011 | Évaluation des aménagements | 293 300 € (2024) |
| Évaluation du terrain | 48 108 € (2024) | Évaluation totale | 341 408 € (2024) |
TAXES FONCIÈRES
Numéro de parcelle
42-20-12-407-011
Évaluation du terrain
48 108 € (2024)
Évaluation des aménagements
293 300 € (2024)
Évaluation totale
341 408 € (2024)
1 de 57
VIDÉOS
VISITE 3D
PHOTOS
STREET VIEW
RUE
CARTE
1 of 1
Présenté par

The Organ Loft Apartments | 112 W Hill St
Vous êtes déjà membre ? Connectez-vous
Hum, une erreur s’est produite lors de l’envoi de votre message. Veuillez réessayer.
Merci ! Votre message a été envoyé.


