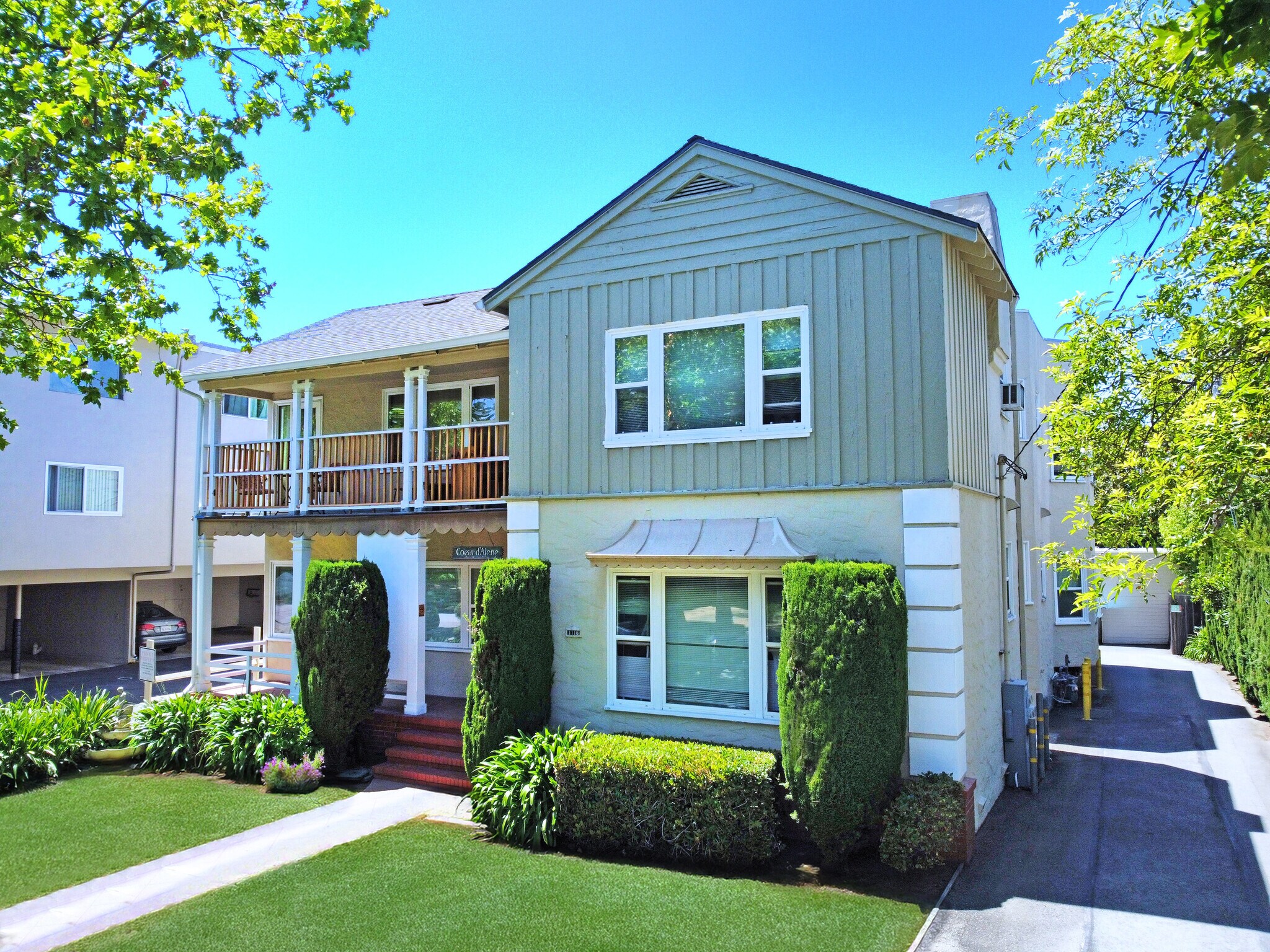1116 Douglas Ave Immeuble residentiel 10 lots 2 518 940 € (251 894 €/Lot) Taux de capitalisation 3,82 % Burlingame, CA 94010
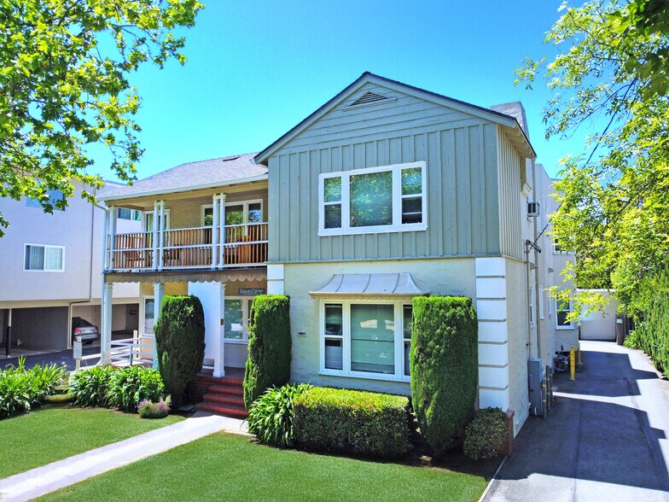
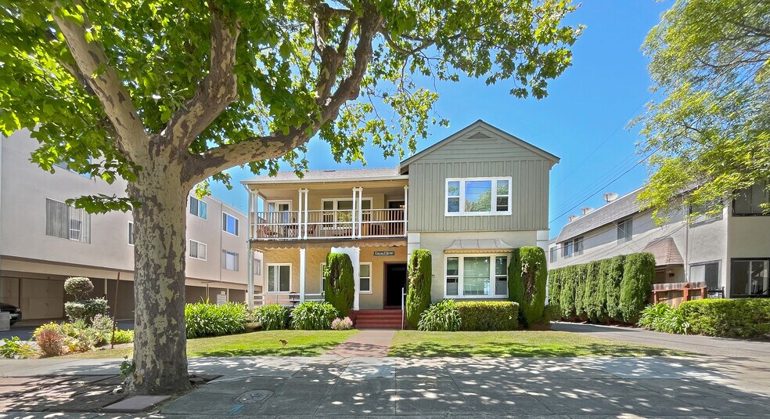
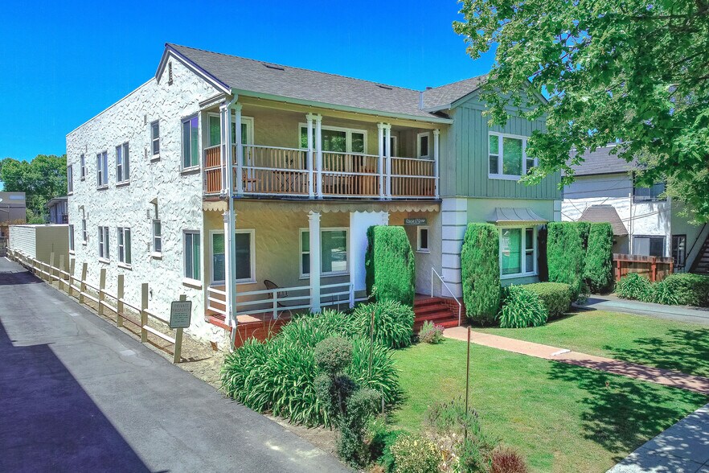
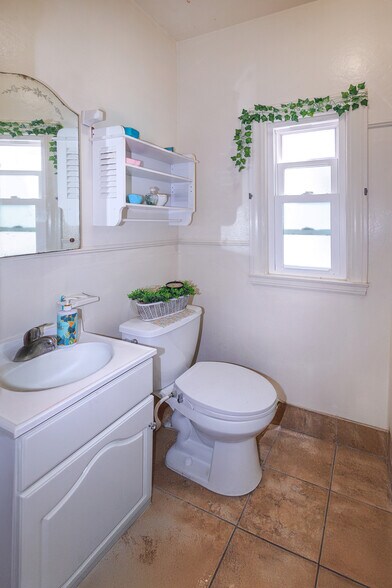
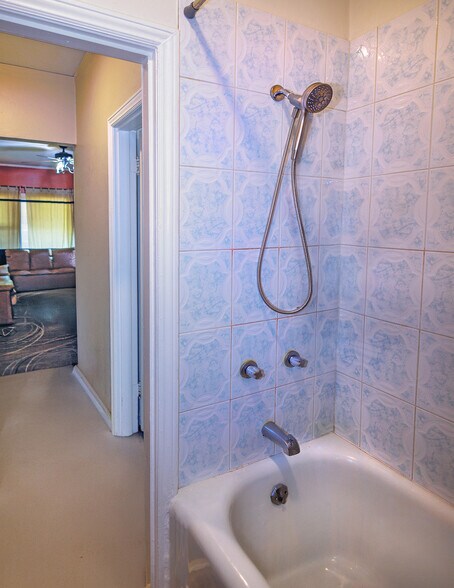
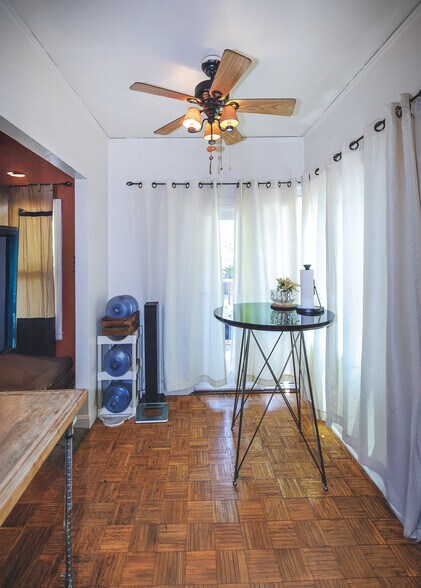
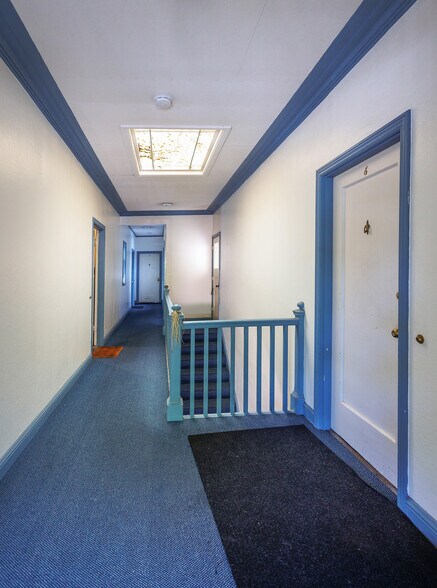
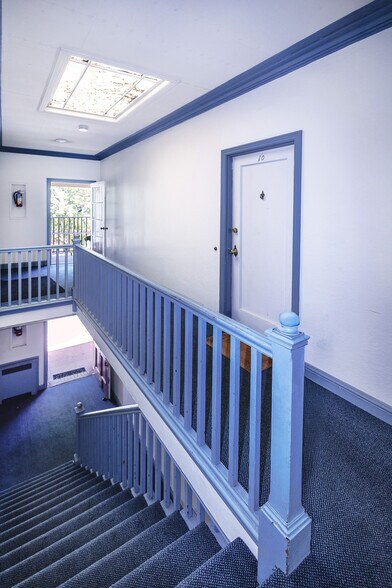
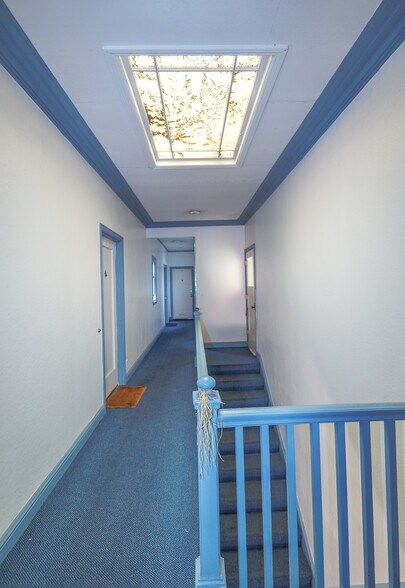
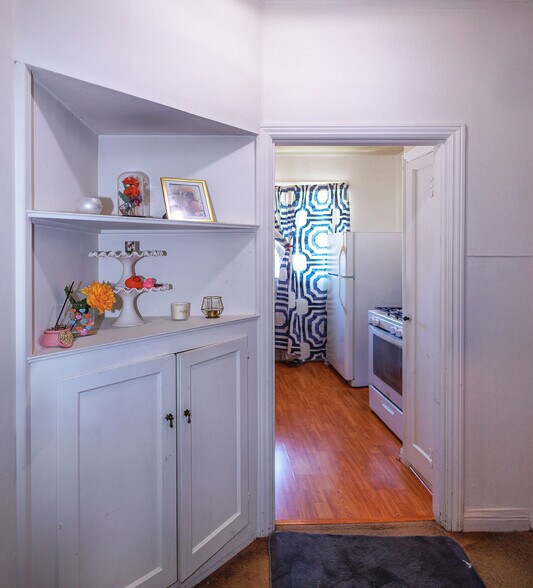
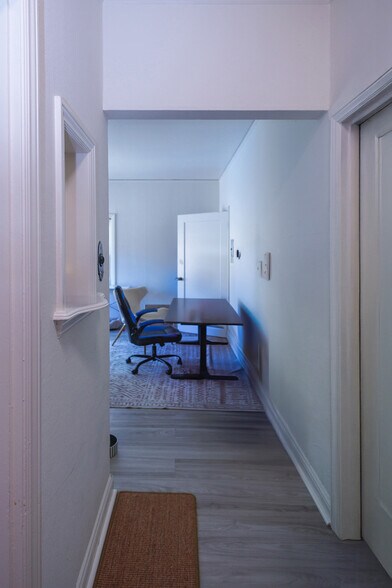
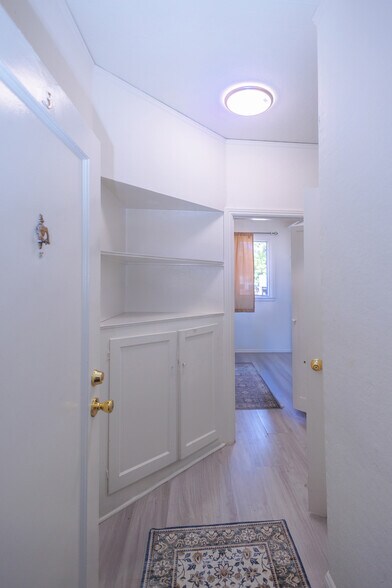
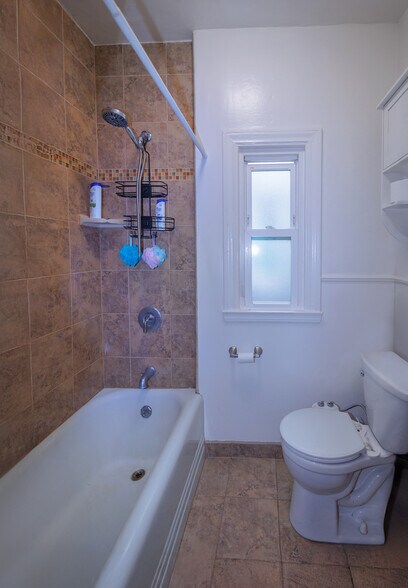
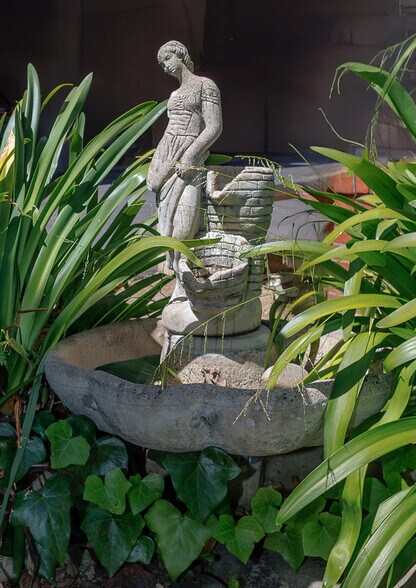
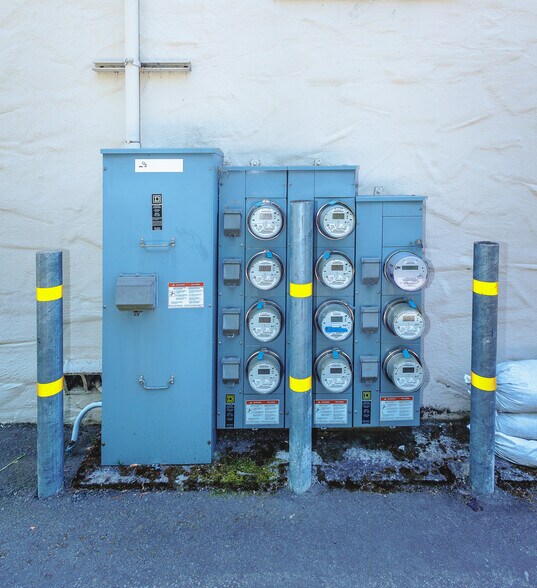
Certaines informations ont été traduites automatiquement.
INFORMATIONS PRINCIPALES SUR L'INVESTISSEMENT
- BRAND NEW ROOF (2024)
- SEWER LATERAL PASSED/CLEARED IN 2025
- TWO (2) BLOCKS TO SHOPS & RESTAURANTS ON BURLINGAME AVENUE
- UPDATED ELECTRICAL (BREAKERS)
- REMODELED UNITS #3 & #7
- TWO (2) BLOCKS TO CALTRAIN STATION
RÉSUMÉ ANALYTIQUE
CALL FOR OFFERS TUESDAY (6/24) BY 5PM
Nate Gustavson & Cameron Foster of Compass Commercial are pleased to present the Coeur d'Alene Apartments—a well-maintained 10-unit multifamily property located just two blocks from the heart of Burlingame Avenue’s vibrant shopping and dining district. The unit mix consists of six (6) studios and four (4) one-bedroom/one-bath apartments, with unique and well-maintained units and thoughtful updates throughout. The property features a Brand New Roof (2024), Upgraded Electrical Panels, and in 2025 has Passed its Sewer Lateral Clearance.
Tenants enjoy convenience and comfort with amenities including eight (8) covered carport spaces, one (1) open parking space, and a fully finished storage room. Units are individually metered for gas and electric, and the property is heated via a central boiler and radiator system. With a walk score that puts residents steps from CalTrain, Burlingame High School, local parks, and the public library, this location offers an unmatched tenant lifestyle.
Investors will appreciate the strong in-place income with upside in rents, current cap rate of 3.82% and pro forma of 5.64%. Priced at $2,900,000 ($290,000/unit), this classic 1936 building offers a rare chance to acquire a stabilized asset in one of, if not THE BEST neighborhoods in all of Burlingame.
Nate Gustavson & Cameron Foster of Compass Commercial are pleased to present the Coeur d'Alene Apartments—a well-maintained 10-unit multifamily property located just two blocks from the heart of Burlingame Avenue’s vibrant shopping and dining district. The unit mix consists of six (6) studios and four (4) one-bedroom/one-bath apartments, with unique and well-maintained units and thoughtful updates throughout. The property features a Brand New Roof (2024), Upgraded Electrical Panels, and in 2025 has Passed its Sewer Lateral Clearance.
Tenants enjoy convenience and comfort with amenities including eight (8) covered carport spaces, one (1) open parking space, and a fully finished storage room. Units are individually metered for gas and electric, and the property is heated via a central boiler and radiator system. With a walk score that puts residents steps from CalTrain, Burlingame High School, local parks, and the public library, this location offers an unmatched tenant lifestyle.
Investors will appreciate the strong in-place income with upside in rents, current cap rate of 3.82% and pro forma of 5.64%. Priced at $2,900,000 ($290,000/unit), this classic 1936 building offers a rare chance to acquire a stabilized asset in one of, if not THE BEST neighborhoods in all of Burlingame.
BILAN FINANCIER (RÉEL - 2024) Cliquez ici pour accéder à |
ANNUEL | ANNUEL PAR m² |
|---|---|---|
| Revenu de location brut |
$99,999

|
$9.99

|
| Autres revenus |
$99,999

|
$9.99

|
| Perte due à la vacance |
$99,999

|
$9.99

|
| Revenu brut effectif |
$99,999

|
$9.99

|
| Taxes |
$99,999

|
$9.99

|
| Frais d’exploitation |
$99,999

|
$9.99

|
| Total des frais |
$99,999

|
$9.99

|
| Résultat net d’exploitation |
$99,999

|
$9.99

|
INFORMATIONS SUR L’IMMEUBLE
| Prix | 2 518 940 € |
| Prix par lot | 251 894 € |
| Type de vente | Investissement |
| Taux de capitalisation | 3,82 % |
| Multiplicateur du loyer brut | 15.43 |
| Nb de lots | 10 |
| Type de bien | Immeuble residentiel |
| Sous-type de bien | Appartement |
| Style d’appartement | Avec jardin |
| Classe d’immeuble | C |
| Surface du lot | 0,08 ha |
| Surface de l’immeuble | 488 m² |
| Occupation moyenne | 100% |
| Nb d’étages | 2 |
| Année de construction | 1936 |
| Ratio de stationnement | 0,16/1 000 m² |
| Zonage | Multifamily Residential |
CARACTÉRISTIQUES
- Détecteur de fumée
CARACTÉRISTIQUES DU LOT
- Balcon
- Espace d’entreposage
- Chauffage
- Ventilateurs de plafond
- Cuisine
- Plans de travail en granit
- Planchers en bois
- Réfrigérateur
- Four
- Fenêtres à double vitrage
LOT INFORMATIONS SUR LA COMBINAISON
| DESCRIPTION | NB DE LOTS | MOY. LOYER/MOIS | m² |
|---|---|---|---|
| 1+1 | 4 | 1 383 € | 53 |
| Studios | 6 | 1 316 € | 35 |
1 of 1
Walk Score®
Idéal pour les promeneurs (97)
Bike Score®
Très praticable en vélo (81)
TAXES FONCIÈRES
| Numéro de parcelle | 029-132-150 | Évaluation totale | 321 874 € (2023) |
| Évaluation du terrain | 138 255 € (2023) | Impôts annuels | -1 € (0,00 €/m²) |
| Évaluation des aménagements | 183 619 € (2023) | Année d’imposition | 2024 |





