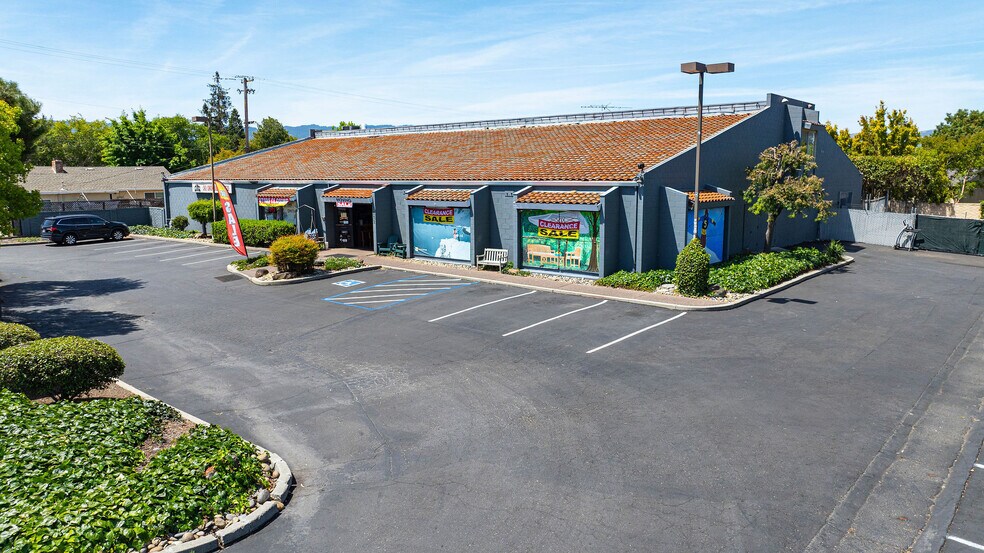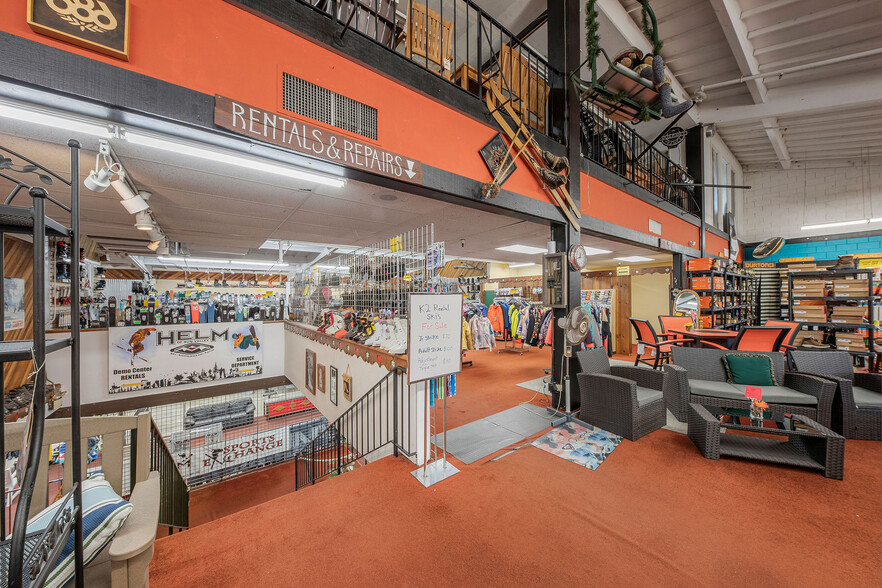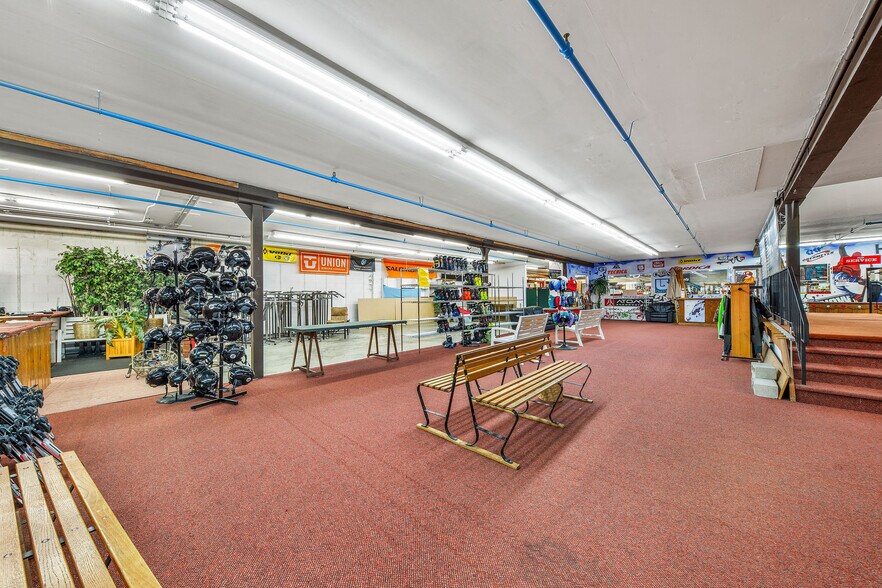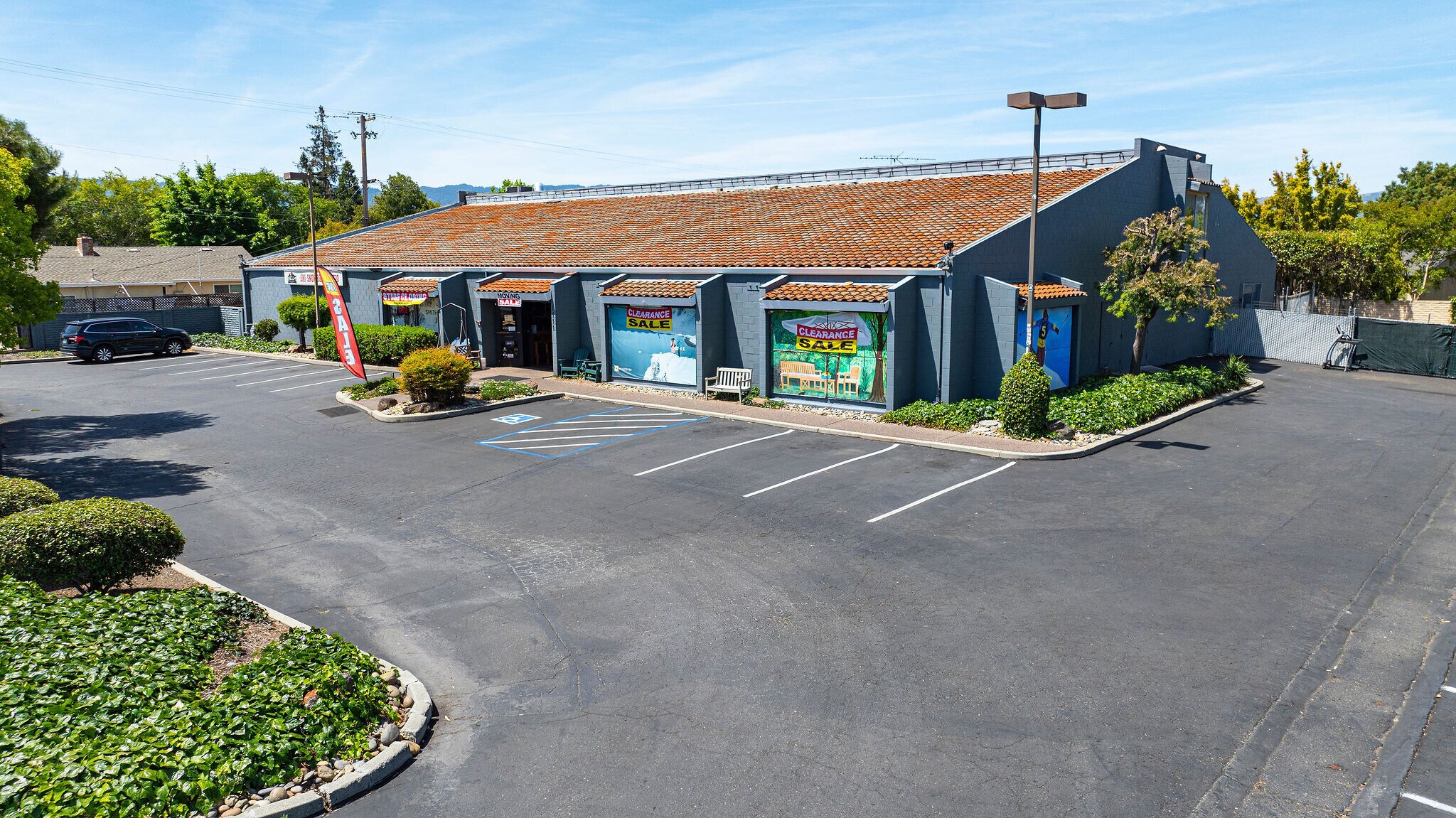1111 Saratoga Ave Local commercial 2 007 m² À vendre San Jose, CA 95129



Certaines informations ont été traduites automatiquement.
INFORMATIONS PRINCIPALES SUR L'INVESTISSEMENT
- HVAC: 21.5 Tons Capacity | Power: 800 Amps 120/208V | Parking: 36 Stalls
- Grade-Level Loading | Potential for Fenced and Secure Yard
- High Daily Traffic Count | Close Proximity to Major Retailers | Low NNN Expenses
RÉSUMÉ ANALYTIQUE
Ground Floor: ±12,000 SF
Lower Level: ±7,200 SF
Mezzanine: ±2,400 SF
INFORMATIONS SUR L’IMMEUBLE
CARACTÉRISTIQUES
- Accès 24 h/24
- Visibilité de l’autoroute
- Signalisation
- Accessible fauteuils roulants
- Panneau monumental
- Climatisation
DISPONIBILITÉ DE L’ESPACE
- ESPACE
- SURFACE
- TYPE DE BIEN
- POSTE
- DISPONIBLE
Building Breakdown: ±21,600 SF - Ground Floor: ±12,000 SF - Lower Level: ±7,200 SF - Mezzanine: ±2,400 SF Zoning: CP (Pedestrian Commercial) General Plan: NCC (Neighborhood Community Commercial) HVAC: 21.5 Tons Capacity Power: 800 Amps 120/208V Parking: 36 Stalls High Daily Traffic Count Close Proximity to Major Retailers Low NNN Expenses Grade-Level Loading Potential for Fenced and Secure Yard
Building Breakdown: ±21,600 SF - Ground Floor: ±12,000 SF - Lower Level: ±7,200 SF - Mezzanine: ±2,400 SF Zoning: CP (Pedestrian Commercial) General Plan: NCC (Neighborhood Community Commercial) HVAC: 21.5 Tons Capacity Power: 800 Amps 120/208V Parking: 36 Stalls High Daily Traffic Count Close Proximity to Major Retailers Low NNN Expenses Grade-Level Loading Potential for Fenced and Secure Yard
Building Breakdown: ±21,600 SF - Ground Floor: ±12,000 SF - Lower Level: ±7,200 SF - Mezzanine: ±2,400 SF Zoning: CP (Pedestrian Commercial) General Plan: NCC (Neighborhood Community Commercial) HVAC: 21.5 Tons Capacity Power: 800 Amps 120/208V Parking: 36 Stalls High Daily Traffic Count Close Proximity to Major Retailers Low NNN Expenses Grade-Level Loading Potential for Fenced and Secure Yard
| Espace | Surface | Type de bien | Poste | Disponible |
| Niveau inférieur | 669 m² | Local commercial | - | Maintenant |
| 1er étage | 1 115 m² | Local commercial | - | Maintenant |
| Mezzanine | 223 m² | Local commercial | - | Maintenant |
Niveau inférieur
| Surface |
| 669 m² |
| Type de bien |
| Local commercial |
| Poste |
| - |
| Disponible |
| Maintenant |
1er étage
| Surface |
| 1 115 m² |
| Type de bien |
| Local commercial |
| Poste |
| - |
| Disponible |
| Maintenant |
Mezzanine
| Surface |
| 223 m² |
| Type de bien |
| Local commercial |
| Poste |
| - |
| Disponible |
| Maintenant |
PRINCIPAUX COMMERCES À PROXIMITÉ










TAXES FONCIÈRES
| Numéro de parcelle | 381-16-145 | Évaluation des aménagements | 1 141 467 € |
| Évaluation du terrain | 946 360 € | Évaluation totale | 2 087 828 € |









