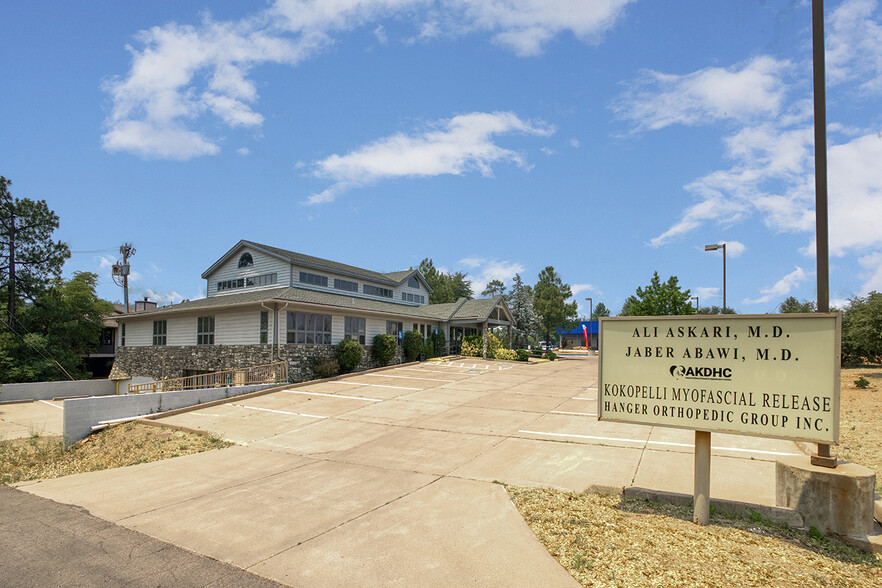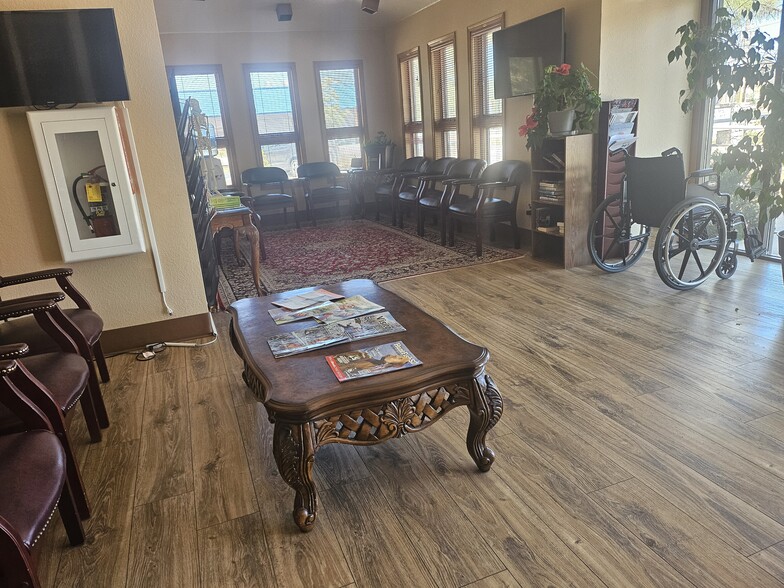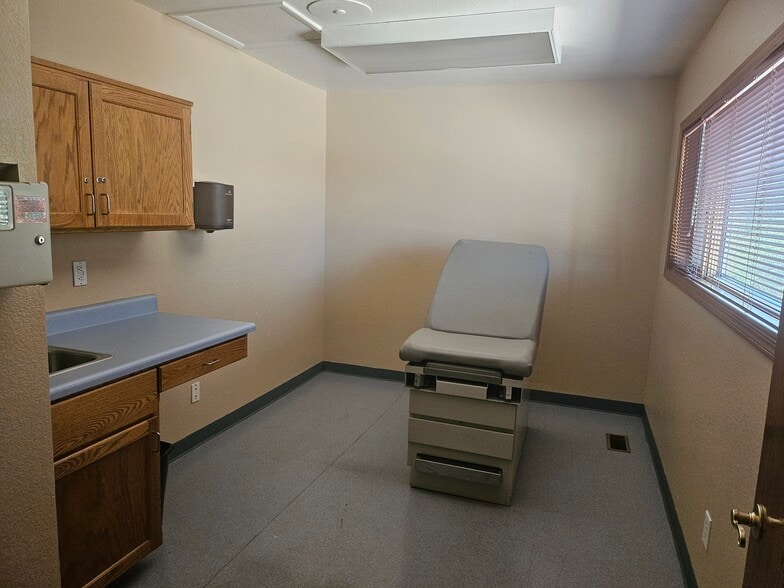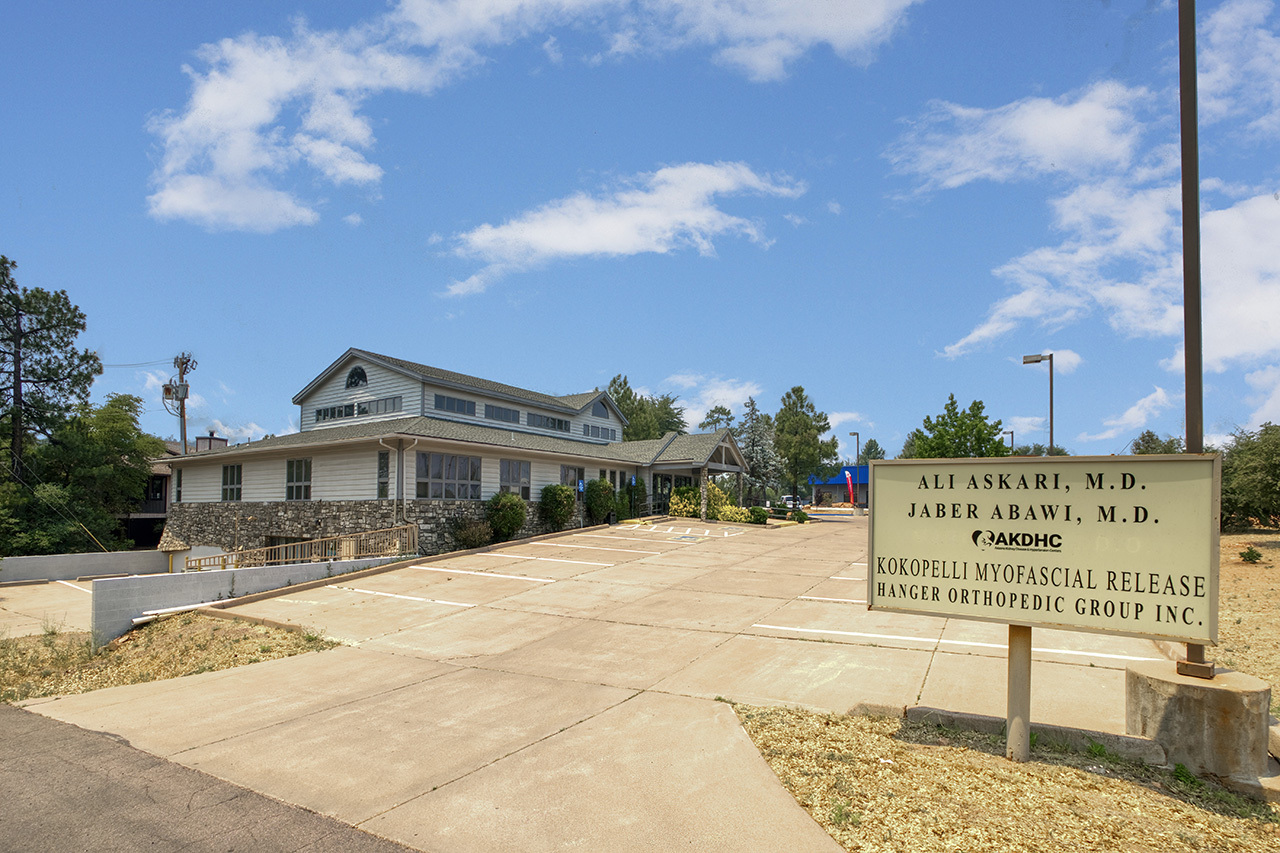
Cette fonctionnalité n’est pas disponible pour le moment.
Nous sommes désolés, mais la fonctionnalité à laquelle vous essayez d’accéder n’est pas disponible actuellement. Nous sommes au courant du problème et notre équipe travaille activement pour le résoudre.
Veuillez vérifier de nouveau dans quelques minutes. Veuillez nous excuser pour ce désagrément.
– L’équipe LoopNet
merci

Votre e-mail a été envoyé !
1106 N Beeline Hwy Bureau 905 m² À louer Payson, AZ 85541



Certaines informations ont été traduites automatiquement.
INFORMATIONS PRINCIPALES
- On Main Highway
- Medical office In good condition
TOUS LES ESPACE DISPONIBLES(1)
Afficher les loyers en
- ESPACE
- SURFACE
- DURÉE
- LOYER
- TYPE DE BIEN
- ÉTAT
- DISPONIBLE
Prime Medical Office Building on the Beeline Highway – Payson, AZ This 9,738 sq ft medical office building sits on a ½-acre lot with excellent visibility, ample parking, and frontage along the Beeline Highway. The main (east-facing ground-level) floor includes 15 exam rooms, 3 bathrooms, a spacious waiting area, x-ray room, reception area, and five additional offices or support rooms. The upper level features six offices, a workroom, and two additional bathrooms—ideal for administrative functions. The bottom floor, ground-level from the north side, will be available August 2025 and listed separately. It includes its own private entrance, waiting area, reception, x-ray room, four exam rooms, two bathrooms, a conference room, kitchen, and three multi-use rooms. Well-suited for medical, dental, or other healthcare practices, this versatile facility offers a high-traffic location in a thriving community.
- Le loyer ne comprend pas les services publics, les frais immobiliers ou les services de l’immeuble.
- Medical Office
- Ventilation et chauffage centraux
| Espace | Surface | Durée | Loyer | Type de bien | État | Disponible |
| 1er étage | 905 m² | 5 Ans | 215,92 € /m²/an 17,99 € /m²/mois 195 344 € /an 16 279 € /mois | Bureau | - | 01/05/2025 |
1er étage
| Surface |
| 905 m² |
| Durée |
| 5 Ans |
| Loyer |
| 215,92 € /m²/an 17,99 € /m²/mois 195 344 € /an 16 279 € /mois |
| Type de bien |
| Bureau |
| État |
| - |
| Disponible |
| 01/05/2025 |
1er étage
| Surface | 905 m² |
| Durée | 5 Ans |
| Loyer | 215,92 € /m²/an |
| Type de bien | Bureau |
| État | - |
| Disponible | 01/05/2025 |
Prime Medical Office Building on the Beeline Highway – Payson, AZ This 9,738 sq ft medical office building sits on a ½-acre lot with excellent visibility, ample parking, and frontage along the Beeline Highway. The main (east-facing ground-level) floor includes 15 exam rooms, 3 bathrooms, a spacious waiting area, x-ray room, reception area, and five additional offices or support rooms. The upper level features six offices, a workroom, and two additional bathrooms—ideal for administrative functions. The bottom floor, ground-level from the north side, will be available August 2025 and listed separately. It includes its own private entrance, waiting area, reception, x-ray room, four exam rooms, two bathrooms, a conference room, kitchen, and three multi-use rooms. Well-suited for medical, dental, or other healthcare practices, this versatile facility offers a high-traffic location in a thriving community.
- Le loyer ne comprend pas les services publics, les frais immobiliers ou les services de l’immeuble.
- Ventilation et chauffage centraux
- Medical Office
APERÇU DU BIEN
Prime Medical Office Building for Lease – Beeline Highway, Payson, Arizona Positioned on the highly visible Beeline Highway in Payson, Arizona, this 9,738 sq ft medical office building is situated on a ½-acre lot with abundant parking and excellent exposure. Main Level (Available May 1st – 7,848 sq ft across two levels): The main level, accessible at ground level from the east, includes 15 exam rooms, two restrooms, a spacious waiting area, x-ray room, reception space, and five additional rooms ideal for offices or support functions. The upper level features six private offices, a workroom, and two more restrooms. Lower Level (Available September 1st – 1,890 sq ft): Accessible from the north at ground level, this floor includes a dedicated customer entrance and waiting area, reception space, x-ray room, four exam rooms, two restrooms, a conference room, kitchen, and three multipurpose rooms. This well-appointed, flexible facility is perfectly suited for medical, dental, or other healthcare professionals seeking a high-traffic, growing community location.
- Signalisation
- Accessible fauteuils roulants
- Réception
- Climatisation
INFORMATIONS SUR L’IMMEUBLE
OCCUPANTS
- ÉTAGE
- NOM DE L’OCCUPANT
- SECTEUR D’ACTIVITÉ
- 1er
- Hanger Clinic
- Santé et assistance sociale
Présenté par

1106 N Beeline Hwy
Hum, une erreur s’est produite lors de l’envoi de votre message. Veuillez réessayer.
Merci ! Votre message a été envoyé.






