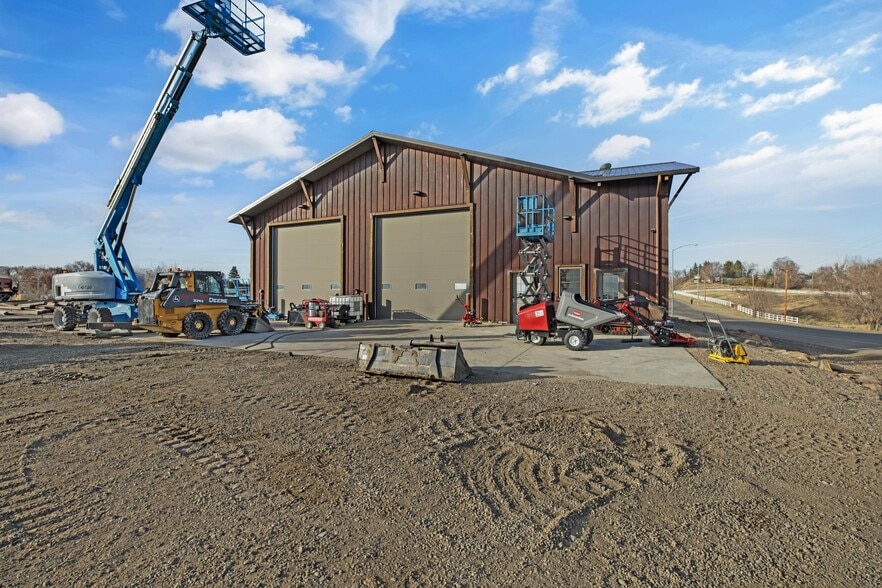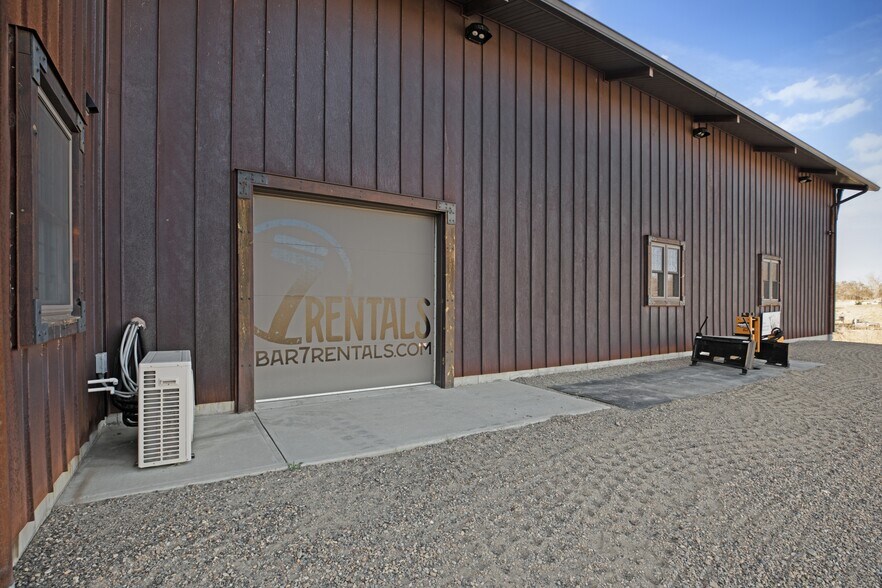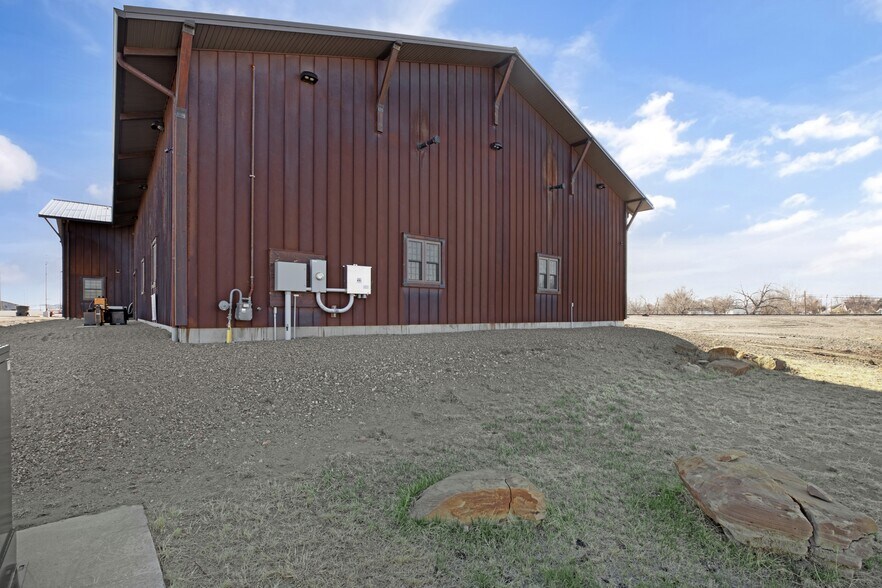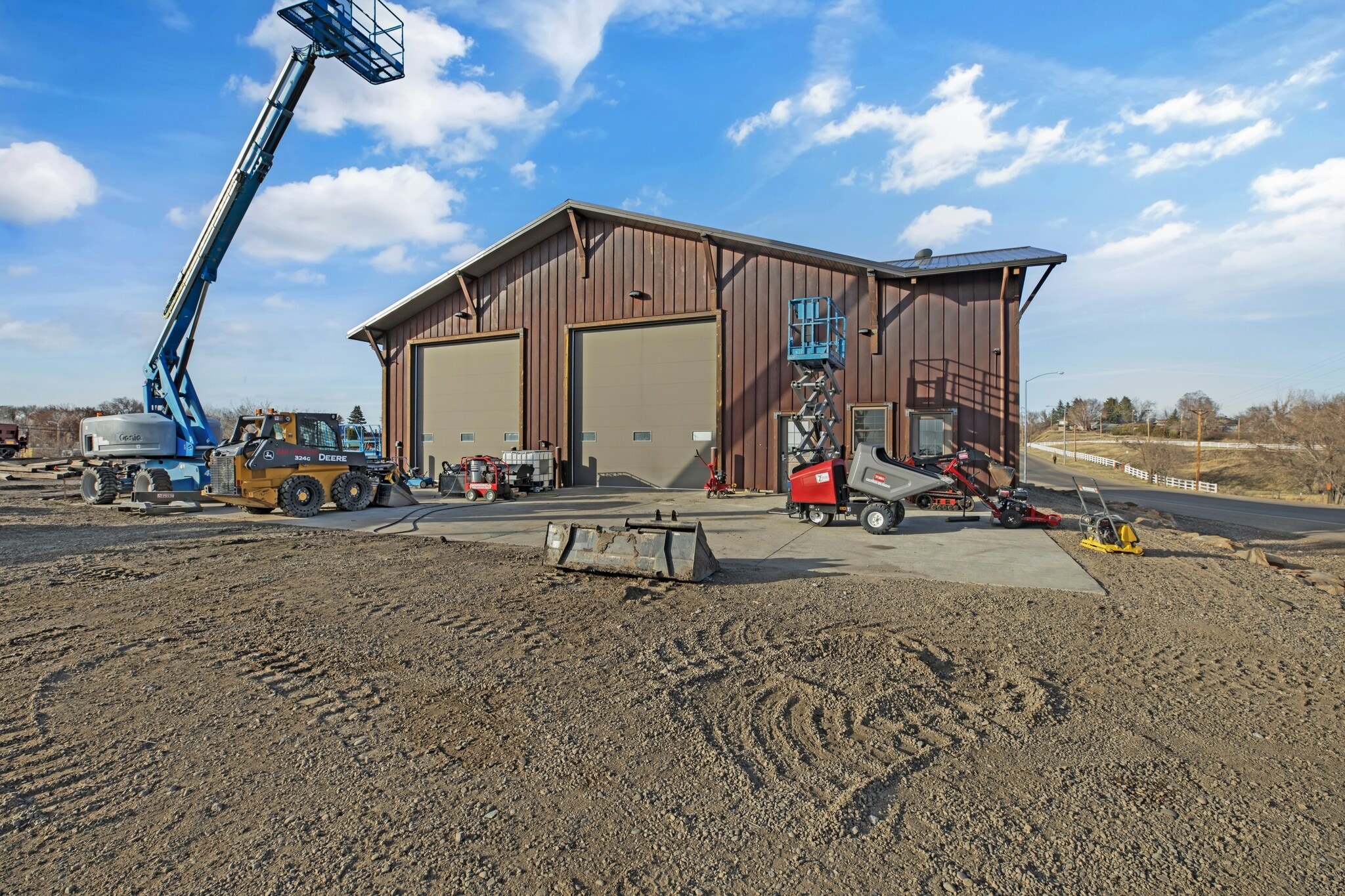
1101 N Anderson Ave
Cette fonctionnalité n’est pas disponible pour le moment.
Nous sommes désolés, mais la fonctionnalité à laquelle vous essayez d’accéder n’est pas disponible actuellement. Nous sommes au courant du problème et notre équipe travaille activement pour le résoudre.
Veuillez vérifier de nouveau dans quelques minutes. Veuillez nous excuser pour ce désagrément.
– L’équipe LoopNet
Votre e-mail a été envoyé.
1101 N Anderson Ave Industriel/Logistique 596 m² Inoccupé À vendre Glendive, MT 59330 608 724 € (1 021,24 €/m²)



Certaines informations ont été traduites automatiquement.
RÉSUMÉ ANALYTIQUE
Versatile Commercial Shop with Office and Apartment on 1.49 Acres
Built in 2016, this exceptional 6,416 sq. ft. commercial building offers an impressive blend of functionality, style, and infrastructure. Situated on 1.49 acres, the property includes a large shop space, a private office, and a beautifully finished one-bedroom, one-bath apartment upstairs—ideal for live/work flexibility or rental income.
The exterior showcases premium finishes with a metal roof, Bridger Steel in “acidic vinegar and water” finish, corrugated tin, and custom wood trim sourced from a sawmill in South Dakota—delivering a rustic yet refined industrial aesthetic. The lot is fully lit with dusk-to-dawn sensor-controlled exterior lighting for added security and convenience.
Built on a 4 foot concrete slab, 8-inch-thick concrete floor reinforced with ¾-inch tree bar, the shop is designed for heavy-duty use. It features two oversized 16’ x 16’ garage doors, plus an additional 8’ door on the east side, along with two loading docks—one standard height and one oversized—accommodating a variety of commercial operations.
The heating system includes radiant heat from the ceiling, five mini-splits for efficient cooling and heat circulation, and seven wall-mounted electric heaters for additional comfort. The property is fully serviced with electrical, gas, and a 10-inch water main brought directly to the site. Wastewater is directed into a settling tank, processed through a grinder, and then connected to the city sewer. The tank is equipped with high and low meters for monitoring.
Additional upgrades include hardwired CCTV throughout the building and the option to transfer Starlink internet to the buyer.
This property is a rare opportunity for anyone seeking a well-built, multifunctional commercial space with modern amenities, distinctive character, and live-in or rental potential.
Built in 2016, this exceptional 6,416 sq. ft. commercial building offers an impressive blend of functionality, style, and infrastructure. Situated on 1.49 acres, the property includes a large shop space, a private office, and a beautifully finished one-bedroom, one-bath apartment upstairs—ideal for live/work flexibility or rental income.
The exterior showcases premium finishes with a metal roof, Bridger Steel in “acidic vinegar and water” finish, corrugated tin, and custom wood trim sourced from a sawmill in South Dakota—delivering a rustic yet refined industrial aesthetic. The lot is fully lit with dusk-to-dawn sensor-controlled exterior lighting for added security and convenience.
Built on a 4 foot concrete slab, 8-inch-thick concrete floor reinforced with ¾-inch tree bar, the shop is designed for heavy-duty use. It features two oversized 16’ x 16’ garage doors, plus an additional 8’ door on the east side, along with two loading docks—one standard height and one oversized—accommodating a variety of commercial operations.
The heating system includes radiant heat from the ceiling, five mini-splits for efficient cooling and heat circulation, and seven wall-mounted electric heaters for additional comfort. The property is fully serviced with electrical, gas, and a 10-inch water main brought directly to the site. Wastewater is directed into a settling tank, processed through a grinder, and then connected to the city sewer. The tank is equipped with high and low meters for monitoring.
Additional upgrades include hardwired CCTV throughout the building and the option to transfer Starlink internet to the buyer.
This property is a rare opportunity for anyone seeking a well-built, multifunctional commercial space with modern amenities, distinctive character, and live-in or rental potential.
INFORMATIONS SUR L’IMMEUBLE
| Prix | 608 724 € | Type de bien | Industriel/Logistique |
| Prix par m² | 1 021,24 € | Surface utile brute | 596 m² |
| Type de vente | Investissement ou propriétaire occupant | Nb d’étages | 2 |
| Condition de vente | 1031 Exchange | Année de construction | 2016 |
| Zonage | Commercial | ||
| Prix | 608 724 € |
| Prix par m² | 1 021,24 € |
| Type de vente | Investissement ou propriétaire occupant |
| Condition de vente | 1031 Exchange |
| Type de bien | Industriel/Logistique |
| Surface utile brute | 596 m² |
| Nb d’étages | 2 |
| Année de construction | 2016 |
| Zonage | Commercial |
CARACTÉRISTIQUES
- Siphons de sol
- Mezzanine
- Système de sécurité
- Espace d’entreposage
- Climatisation
SERVICES PUBLICS
- Éclairage
- Gaz
- Eau - Ville
- Égout - Ville
- Chauffage
1 of 1
1 de 32
VIDÉOS
VISITE 3D
PHOTOS
STREET VIEW
RUE
CARTE
1 of 1
Présenté par
Dustin Young and Company
1101 N Anderson Ave
Vous êtes déjà membre ? Connectez-vous
Hum, une erreur s’est produite lors de l’envoi de votre message. Veuillez réessayer.
Merci ! Votre message a été envoyé.


