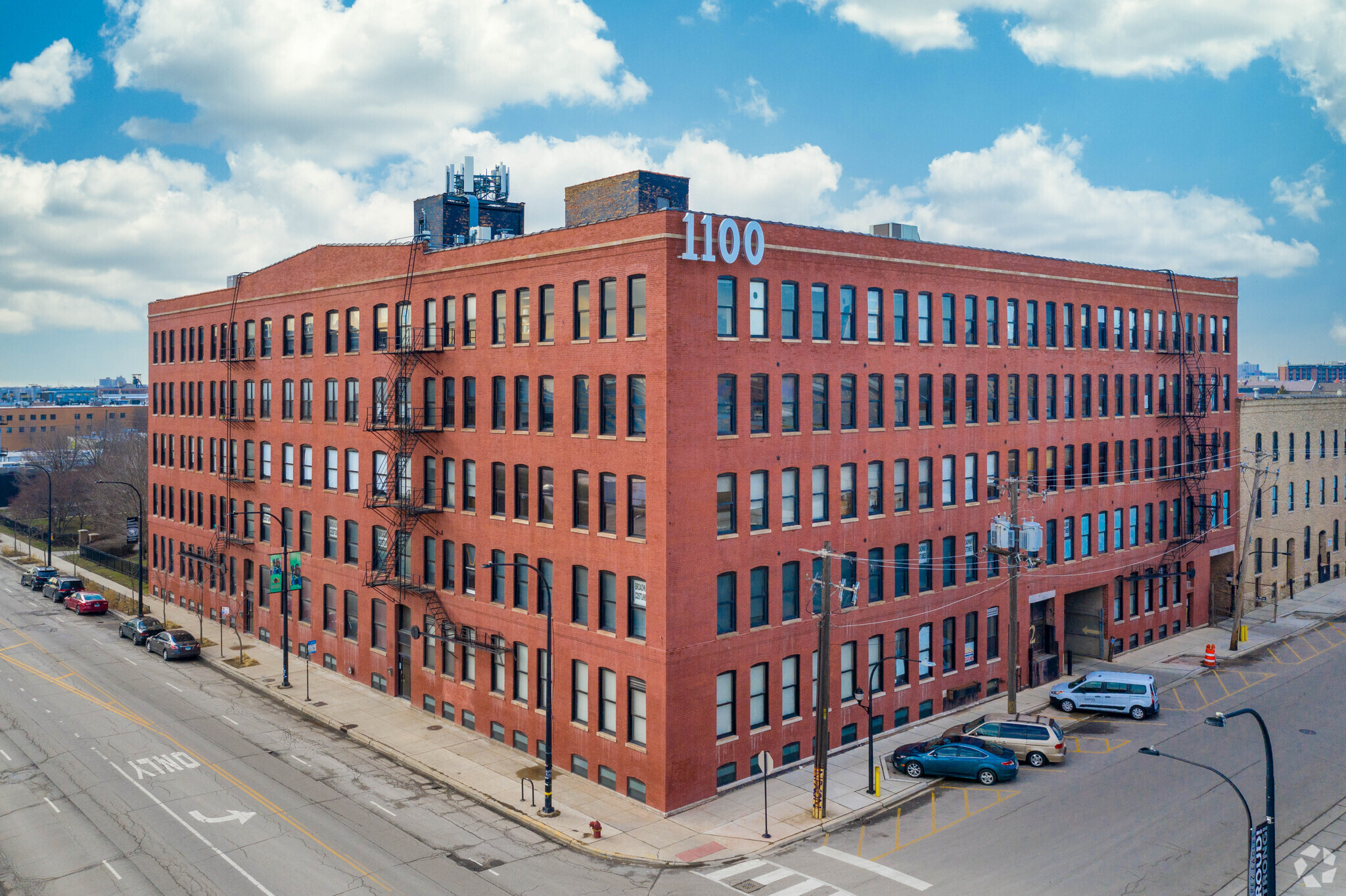1100 West Cermak Lofts 1100 W Cermak Rd 31 – 6 120 m² À louer Chicago, IL 60608
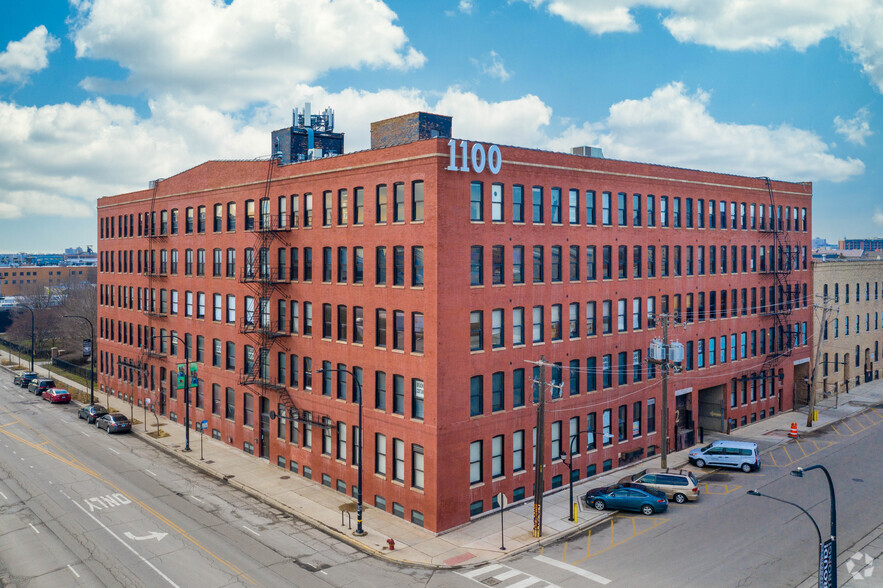
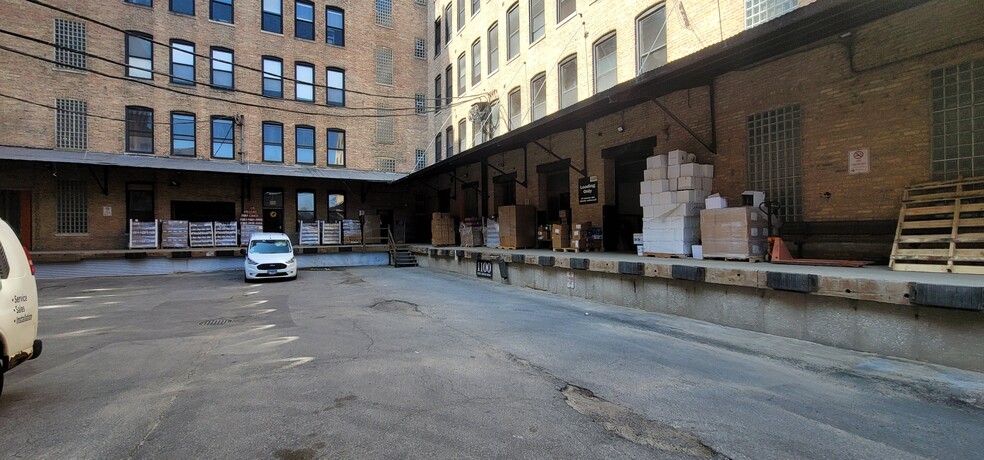
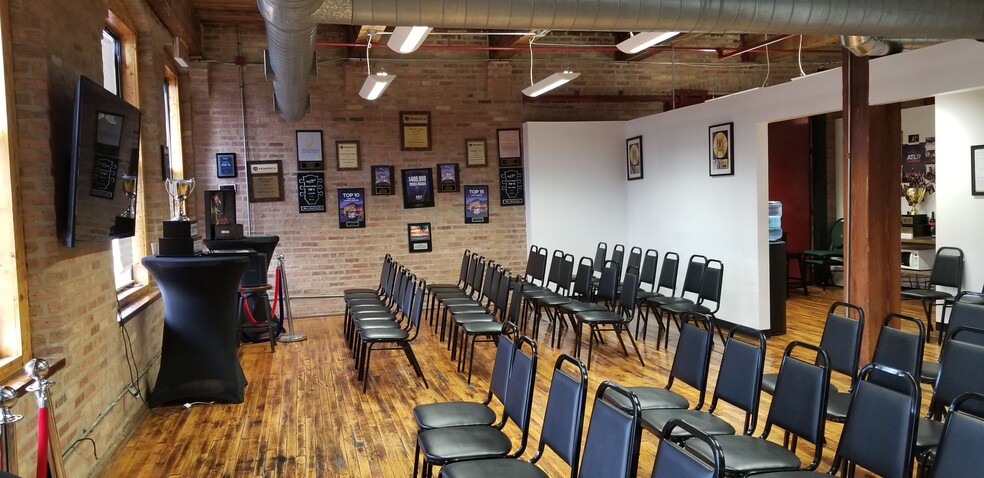
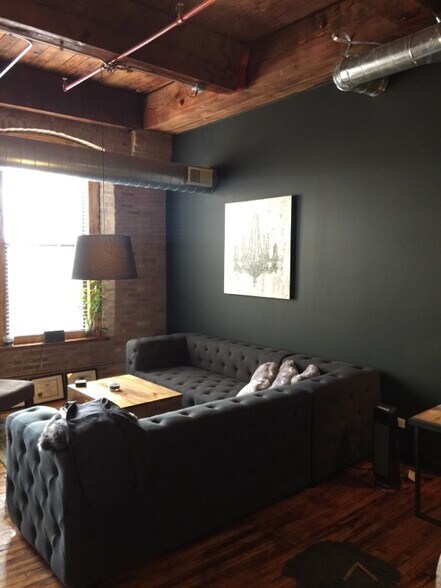
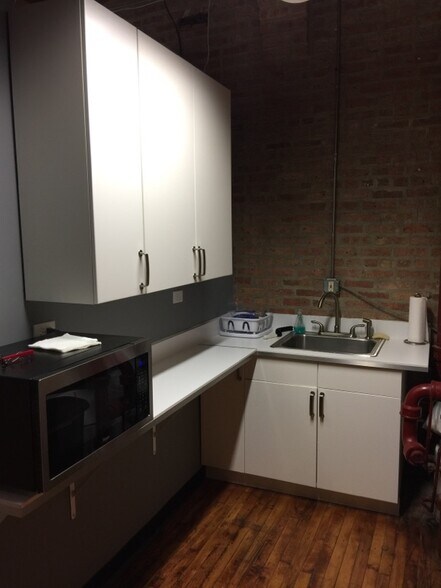
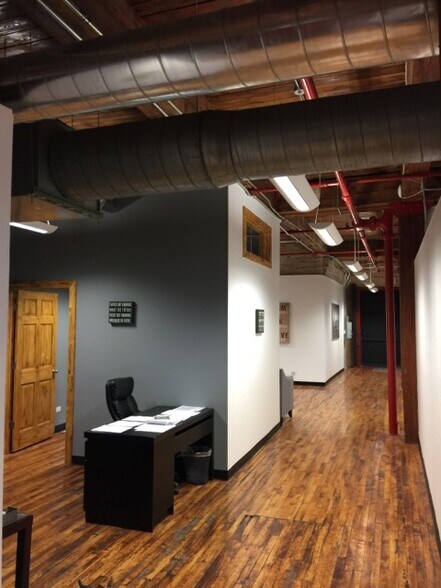
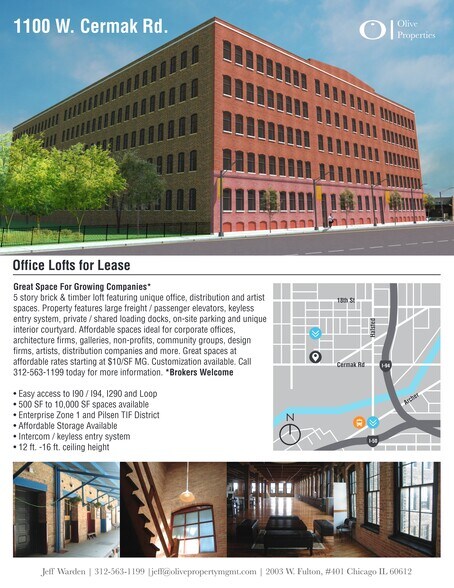
Certaines informations ont été traduites automatiquement.
CARACTÉRISTIQUES
TOUS LES ESPACES DISPONIBLES(21)
Afficher les loyers en
- ESPACE
- SURFACE
- DURÉE
- LOYER
- TYPE DE BIEN
- ÉTAT
- DISPONIBLE
Suite #105 is a 1,440 RSF open plan warehouse / distribution space conveniently located near a truck level loading dock. Standard utilities are included.
- Le loyer comprend les services publics, les services de l’immeuble et les frais immobiliers.
Suite #111 is a first-floor unit conveniently located adjacent to a private entrance and a truck level loading dock. This unit would be suitable for warehousing and distribution, personal services or office use.
- Le loyer comprend les services publics, les services de l’immeuble et les frais immobiliers.
- Plafond apparent
- Hauts plafonds
Affordable, private, secure Lower Level storage unit with elevator access
- Le loyer comprend les services publics, les services de l’immeuble et les frais immobiliers.
Affordable, private, secure Lower Level storage unit with elevator / loading dock access
- Le loyer comprend les services publics, les services de l’immeuble et les frais immobiliers.
Secure Lower Level Storage Unit
- Le loyer comprend les services publics, les services de l’immeuble et les frais immobiliers.
- 6 Quais de chargement
- Espace en excellent état
Affordable STORAGE UNIT with elevator access. This storage space is on the Lower Level.
- Le loyer comprend les services publics, les services de l’immeuble et les frais immobiliers.
Second floor warehouse space with direct elevator access.
- Il est possible que le loyer annoncé ne comprenne pas certains services publics, services d’immeuble et frais immobiliers.
- Système de chauffage central
- Hauts plafonds
- Plafond apparent
- 6 Quais de chargement
- Toilettes privées
- CVC disponible en-dehors des heures ouvrables
- Espace d’angle
Brick and timber loft warehouse / distribution / flex space available. This space features high ceilings 12 ft.+, direct elevator access, hardwood floors, new lighting and HVAC. Space customizations are available.
- Il est possible que le loyer annoncé ne comprenne pas certains services publics, services d’immeuble et frais immobiliers.
- Ventilation et chauffage centraux
- CVC disponible en-dehors des heures ouvrables
- Espace d’angle
- 6 Quais de chargement
- Hauts plafonds
- Plafond apparent
This brick and timber loft space features exposed brick and timber, hardwood floors, 3 offices + open space, excellent natural light and central HVAC.
- Il est possible que le loyer annoncé ne comprenne pas certains services publics, services d’immeuble et frais immobiliers.
- Espace en excellent état
- Ventilation et chauffage centraux
- CVC disponible en-dehors des heures ouvrables
- Comprend 46 m² d’espace de bureau dédié
- 6 Quais de chargement
- Bureaux cloisonnés
- Plafond apparent
Warehouse space with direct elevator access and high ceilings
- Il est possible que le loyer annoncé ne comprenne pas certains services publics, services d’immeuble et frais immobiliers.
- Système de chauffage central
- Hauts plafonds
- Plafond apparent
- 6 Quais de chargement
- Toilettes privées
- CVC disponible en-dehors des heures ouvrables
- Espace d’angle
Suite #312 is a charming brick and timber loft space, perfectly suited for use as an office, flexible workspace, or distribution area. This unit boasts exposed brick and timber, adding character and warmth. The hardwood flooring adds to the rustic appeal. Additionally, it enjoys a south exposure, ensuring ample natural light throughout the day. What’s particularly convenient is its proximity to two building elevators, which provide direct access to the loading dock area. Whether you’re looking for a creative workspace or efficient distribution hub, Suite #312 offers a blend of aesthetics and practicality.
- Il est possible que le loyer annoncé ne comprenne pas certains services publics, services d’immeuble et frais immobiliers.
- 6 Quais de chargement
- CVC disponible en-dehors des heures ouvrables
- Espace en excellent état
- Ventilation et chauffage centraux
- Plafond apparent
This outstanding east-facing unit boasts exposed brick and timber, hardwood floors, two offices, a conference room, an IT closet, and a kitchenette. It is characterized by plentiful natural light and city views, which are among the many appealing features of this timber loft office space. Contact us today for additional information or to schedule a tour.
- Il est possible que le loyer annoncé ne comprenne pas certains services publics, services d’immeuble et frais immobiliers.
- Principalement open space
- 2 Bureaux privés
- Plafonds finis: 3,35 - 3,51 m
- Système de chauffage central
- Plafond apparent
- CVC disponible en-dehors des heures ouvrables
- Entièrement aménagé comme Bureau standard
- Convient pour 7 - 20 Personnes
- 1 Salle de conférence
- Espace en excellent état
- Cuisine
- Lumière naturelle
- Planchers en bois
Suite #327 is an open plan loft space with exposed brick and timber and great natural light. Suite #327 is directly adjacent to the elevator that leads directly to the loading dock area.
- Il est possible que le loyer annoncé ne comprenne pas certains services publics, services d’immeuble et frais immobiliers.
- 6 Quais de chargement
- Plafond apparent
- Espace en excellent état
- Système de chauffage central
This stunning brick and timber loft space features high ceilings (14' +), hardwood floors, exposed brick and timber construction, stainless steel commercial sink, 2 offices, conference room or inventory storage area, open space and a large, vaulted skylight.
- Il est possible que le loyer annoncé ne comprenne pas certains services publics, services d’immeuble et frais immobiliers.
- Espace en excellent état
- Ventilation et chauffage centraux
- Hauts plafonds
- Salles de conférence
- Comprend 93 m² d’espace de bureau dédié
- 6 Quais de chargement
- Bureaux cloisonnés
- CVC disponible en-dehors des heures ouvrables
- Espace d’angle
Suite #514 is a charming brick and timber loft space with high ceilings, perfectly suited for use as an office, flexible workspace, or distribution. This unit boasts exposed brick and timber, adding character and warmth. The original hardwood flooring adds to the rustic appeal. Additionally, it enjoys a south exposure, ensuring ample natural light throughout the day. What’s particularly convenient is its proximity to two building elevators, which provide direct access to the loading dock area. Whether you’re looking for an office, creative workspace or an efficient distribution hub, Suite #514 offers a blend of aesthetics and practicality.
- Le loyer comprend les services publics, les services de l’immeuble et les frais immobiliers.
- Disposition open space
- Plafonds finis: 4,27 m
- Entièrement aménagé comme Bureau standard
- Convient pour 1 - 4 Personnes
- Espace en excellent état
Suite #518 is a charming brick and timber loft space perfectly suited for use as an office, flexible workspace, or distribution. This unit boasts exposed brick and timber, adding character and warmth, high ceilings, kitchen area, 3 offices, 2 closets and a large, vaulted skylight. The refinished original hardwood flooring adds to the rustic appeal. Additionally, it enjoys a north exposure, ensuring ample natural light throughout the day. What’s particularly convenient is its proximity to two building elevators, which provide direct access to the loading dock area. Whether you’re looking for an office, creative workspace or an efficient distribution hub, Suite #518 offers a blend of aesthetics and practicality.
- Il est possible que le loyer annoncé ne comprenne pas certains services publics, services d’immeuble et frais immobiliers.
- Convient pour 4 - 12 Personnes
- Plafonds finis: 4,27 m
- Ventilation et chauffage centraux
- Hauts plafonds
- Lumière naturelle
- Planchers en bois
- Entièrement aménagé comme Bureau standard
- 3 Bureaux privés
- Espace en excellent état
- Cuisine
- Plafond apparent
- CVC disponible en-dehors des heures ouvrables
This newly updated private loft office features great views of downtown and / or neighboring Dvorak Park, new HVAC, lighting and operable windows, hardwood floors and exposed brick / timber construction. Rental rate includes heat and electricity.
- Le loyer comprend les services publics, les services de l’immeuble et les frais immobiliers.
- Disposition open space
- Plafonds finis: 3,05 m
- Ventilation et chauffage centraux
- Lumière naturelle
- Open space
- Entièrement aménagé comme Bureau standard
- Convient pour 2 - 4 Personnes
- Espace en excellent état
- Plafond apparent
- CVC disponible en-dehors des heures ouvrables
- Planchers en bois
This newly updated private loft office features great views of downtown and / or neighboring Dvorak Park, new HVAC, lighting and operable windows, hardwood floors and exposed brick / timber construction. Rental rate includes heat and electricity.
- Le loyer comprend les services publics, les services de l’immeuble et les frais immobiliers.
- Disposition open space
- Plafonds finis: 3,05 m
- Ventilation et chauffage centraux
- Lumière naturelle
- Planchers en bois
- Entièrement aménagé comme Bureau standard
- Convient pour 1 - 4 Personnes
- Espace en excellent état
- Plafond apparent
- Open space
This newly updated private loft office features great views of downtown and / or neighboring Dvorak Park, new HVAC, lighting and operable windows, hardwood floors and exposed brick / timber construction. Rental rate includes heat and electricity.
- Le loyer comprend les services publics, les services de l’immeuble et les frais immobiliers.
- Disposition open space
- Plafonds finis: 3,05 m
- Ventilation et chauffage centraux
- Lumière naturelle
- Open space
- Entièrement aménagé comme Bureau standard
- Convient pour 1 - 4 Personnes
- Espace en excellent état
- Plafond apparent
- CVC disponible en-dehors des heures ouvrables
- Planchers en bois
Suite #633 is a charming brick and timber loft space corner unit perfectly suited for use as an office, flexible workspace, or distribution. This unit boasts exposed brick and timber, adding character and warmth. The refinished original hardwood flooring adds to the rustic appeal. Additionally, it enjoys a south exposure, ensuring ample natural light throughout the day. What’s particularly convenient is its proximity to two building elevators, which provide direct access to the loading dock area. Whether you’re looking for an office, creative workspace or an efficient distribution hub, Suite #633 offers a blend of aesthetics and practicality. Electric, heating and air-conditioning are included in the rental rate.
- Le loyer comprend les services publics, les services de l’immeuble et les frais immobiliers.
- Disposition open space
- Plafonds finis: 3,05 m
- Ventilation et chauffage centraux
- Plafond apparent
- CVC disponible en-dehors des heures ouvrables
- Planchers en bois
- Entièrement aménagé comme Bureau standard
- Convient pour 4 - 11 Personnes
- Espace en excellent état
- Espace d’angle
- Lumière naturelle
- Open space
This exclusive full-floor brick and timber loft office features exposed brick and timber, floors, four private offices, a kitchen, a break room, a conference room and two large-plan areas for workstations. Suite #728 also boasts views of the city skyline and Dvorak Park to the west. This unit is fully wired networked.
- Il est possible que le loyer annoncé ne comprenne pas certains services publics, services d’immeuble et frais immobiliers.
- Convient pour 13 - 42 Personnes
- 1 Salle de conférence
- Espace haut de gamme
- Accès aux ascenseurs
- Plafond apparent
- CVC disponible en-dehors des heures ouvrables
- Planchers en bois
- Entièrement aménagé comme Bureau standard
- 4 Bureaux privés
- Plafonds finis: 2,90 m
- Ventilation et chauffage centraux
- Espace d’angle
- Lumière naturelle
- Éclairage d’urgence
| Espace | Surface | Durée | Loyer | Type de bien | État | Disponible |
| 1er étage – 105 | 134 m² | Négociable | 114,41 € /m²/an | Local d’activités | Construction partielle | Maintenant |
| 1er étage – 111 | 37 m² | Négociable | 176,38 € /m²/an | Local d’activités | Construction partielle | Maintenant |
| 1er étage – B1 STORAGE | 46 m² | 1-3 Ans | 85,81 € /m²/an | Industriel/Logistique | - | Maintenant |
| 1er étage – B10 STORAGE | 52 m² | 1-3 Ans | 85,81 € /m²/an | Industriel/Logistique | - | Maintenant |
| 1er étage – B9 | 31 m² | 1-3 Ans | 76,27 € /m²/an | Industriel/Logistique | Construction partielle | Maintenant |
| 1er étage – C4 | 84 m² | Négociable | 76,27 € /m²/an | Industriel/Logistique | - | Maintenant |
| 2e étage – 201 | 1 299 m² | Négociable | 119,18 € /m²/an | Local d’activités | Construction partielle | Maintenant |
| 2e étage – 210 | 974 – 1 308 m² | Négociable | 114,41 € /m²/an | Local d’activités | Construction partielle | Maintenant |
| 2e étage – 226 | 237 m² | 3 Ans | 157,31 € /m²/an | Local d’activités | Construction achevée | Maintenant |
| 3e étage – 301 | 609 m² | Négociable | 119,18 € /m²/an | Local d’activités | Construction partielle | Maintenant |
| 3e étage – 312 | 98 m² | 1-5 Ans | 157,31 € /m²/an | Local d’activités | Construction achevée | Maintenant |
| 3e étage, bureau 313 | 231 m² | Négociable | 138,24 € /m²/an | Bureau | Construction achevée | Maintenant |
| 3e étage – 327 | 295 – 713 m² | 1-5 Ans | 133,48 € /m²/an | Local d’activités | Construction partielle | Maintenant |
| 5e étage – 506 | 349 m² | 3-5 Ans | 157,31 € /m²/an | Local d’activités | Construction achevée | Maintenant |
| 5e étage, bureau 514 | 37 m² | 1-5 Ans | 190,68 € /m²/an | Bureau | Construction achevée | Maintenant |
| 5e étage, bureau 518 | 136 m² | 1-5 Ans | 157,31 € /m²/an | Bureau | Construction achevée | Maintenant |
| 5e étage, bureau 534 | 40 m² | 1-3 Ans | 190,68 € /m²/an | Bureau | Construction achevée | Maintenant |
| 6e étage, bureau 630 | 37 m² | 1-3 Ans | 190,68 € /m²/an | Bureau | Construction achevée | Maintenant |
| 6e étage, bureau 631 | 37 m² | 1-3 Ans | 190,68 € /m²/an | Bureau | Construction achevée | Maintenant |
| 6e étage, bureau 633 | 122 m² | 1-5 Ans | 176,38 € /m²/an | Bureau | Construction achevée | Maintenant |
| 7e étage, bureau 728 | 483 m² | Négociable | 157,31 € /m²/an | Bureau | Construction achevée | Maintenant |
1er étage – 105
| Surface |
| 134 m² |
| Durée |
| Négociable |
| Loyer |
| 114,41 € /m²/an |
| Type de bien |
| Local d’activités |
| État |
| Construction partielle |
| Disponible |
| Maintenant |
1er étage – 111
| Surface |
| 37 m² |
| Durée |
| Négociable |
| Loyer |
| 176,38 € /m²/an |
| Type de bien |
| Local d’activités |
| État |
| Construction partielle |
| Disponible |
| Maintenant |
1er étage – B1 STORAGE
| Surface |
| 46 m² |
| Durée |
| 1-3 Ans |
| Loyer |
| 85,81 € /m²/an |
| Type de bien |
| Industriel/Logistique |
| État |
| - |
| Disponible |
| Maintenant |
1er étage – B10 STORAGE
| Surface |
| 52 m² |
| Durée |
| 1-3 Ans |
| Loyer |
| 85,81 € /m²/an |
| Type de bien |
| Industriel/Logistique |
| État |
| - |
| Disponible |
| Maintenant |
1er étage – B9
| Surface |
| 31 m² |
| Durée |
| 1-3 Ans |
| Loyer |
| 76,27 € /m²/an |
| Type de bien |
| Industriel/Logistique |
| État |
| Construction partielle |
| Disponible |
| Maintenant |
1er étage – C4
| Surface |
| 84 m² |
| Durée |
| Négociable |
| Loyer |
| 76,27 € /m²/an |
| Type de bien |
| Industriel/Logistique |
| État |
| - |
| Disponible |
| Maintenant |
2e étage – 201
| Surface |
| 1 299 m² |
| Durée |
| Négociable |
| Loyer |
| 119,18 € /m²/an |
| Type de bien |
| Local d’activités |
| État |
| Construction partielle |
| Disponible |
| Maintenant |
2e étage – 210
| Surface |
| 974 – 1 308 m² |
| Durée |
| Négociable |
| Loyer |
| 114,41 € /m²/an |
| Type de bien |
| Local d’activités |
| État |
| Construction partielle |
| Disponible |
| Maintenant |
2e étage – 226
| Surface |
| 237 m² |
| Durée |
| 3 Ans |
| Loyer |
| 157,31 € /m²/an |
| Type de bien |
| Local d’activités |
| État |
| Construction achevée |
| Disponible |
| Maintenant |
3e étage – 301
| Surface |
| 609 m² |
| Durée |
| Négociable |
| Loyer |
| 119,18 € /m²/an |
| Type de bien |
| Local d’activités |
| État |
| Construction partielle |
| Disponible |
| Maintenant |
3e étage – 312
| Surface |
| 98 m² |
| Durée |
| 1-5 Ans |
| Loyer |
| 157,31 € /m²/an |
| Type de bien |
| Local d’activités |
| État |
| Construction achevée |
| Disponible |
| Maintenant |
3e étage, bureau 313
| Surface |
| 231 m² |
| Durée |
| Négociable |
| Loyer |
| 138,24 € /m²/an |
| Type de bien |
| Bureau |
| État |
| Construction achevée |
| Disponible |
| Maintenant |
3e étage – 327
| Surface |
| 295 – 713 m² |
| Durée |
| 1-5 Ans |
| Loyer |
| 133,48 € /m²/an |
| Type de bien |
| Local d’activités |
| État |
| Construction partielle |
| Disponible |
| Maintenant |
5e étage – 506
| Surface |
| 349 m² |
| Durée |
| 3-5 Ans |
| Loyer |
| 157,31 € /m²/an |
| Type de bien |
| Local d’activités |
| État |
| Construction achevée |
| Disponible |
| Maintenant |
5e étage, bureau 514
| Surface |
| 37 m² |
| Durée |
| 1-5 Ans |
| Loyer |
| 190,68 € /m²/an |
| Type de bien |
| Bureau |
| État |
| Construction achevée |
| Disponible |
| Maintenant |
5e étage, bureau 518
| Surface |
| 136 m² |
| Durée |
| 1-5 Ans |
| Loyer |
| 157,31 € /m²/an |
| Type de bien |
| Bureau |
| État |
| Construction achevée |
| Disponible |
| Maintenant |
5e étage, bureau 534
| Surface |
| 40 m² |
| Durée |
| 1-3 Ans |
| Loyer |
| 190,68 € /m²/an |
| Type de bien |
| Bureau |
| État |
| Construction achevée |
| Disponible |
| Maintenant |
6e étage, bureau 630
| Surface |
| 37 m² |
| Durée |
| 1-3 Ans |
| Loyer |
| 190,68 € /m²/an |
| Type de bien |
| Bureau |
| État |
| Construction achevée |
| Disponible |
| Maintenant |
6e étage, bureau 631
| Surface |
| 37 m² |
| Durée |
| 1-3 Ans |
| Loyer |
| 190,68 € /m²/an |
| Type de bien |
| Bureau |
| État |
| Construction achevée |
| Disponible |
| Maintenant |
6e étage, bureau 633
| Surface |
| 122 m² |
| Durée |
| 1-5 Ans |
| Loyer |
| 176,38 € /m²/an |
| Type de bien |
| Bureau |
| État |
| Construction achevée |
| Disponible |
| Maintenant |
7e étage, bureau 728
| Surface |
| 483 m² |
| Durée |
| Négociable |
| Loyer |
| 157,31 € /m²/an |
| Type de bien |
| Bureau |
| État |
| Construction achevée |
| Disponible |
| Maintenant |
APERÇU DU BIEN
Le loft en brique et en bois d'East Pilsen offre une hauteur de plafond de 12 pieds à 16 pieds, une taille d'espace modulable/personnalisable de 200 pieds carrés à 36 199 pieds carrés. Construction personnalisée disponible. Idéal pour les entreprises de services professionnels, les photographes, les entreprises technologiques, les architectes, les bureaux de vente, les centres de formation, les entrepôts, les distributeurs, etc. Subventions, financements et incitations TIF/Enterprise Zone disponibles. Comprend une cour unique, des quais pour camions, de grands monte-charges, un système d'entrée électronique et du personnel de construction sur place. - TIF/Enterprise Zone, incitations commerciales, programmes de financement disponibles - Idéalement situé à quelques minutes du centre-ville - Station de vélo Divvy à proximité (1 pâté de maisons) - Accès facile aux autoroutes I90, I94 et I55 - Adjacent au parc Dvorak - Transports publics à proximité


























