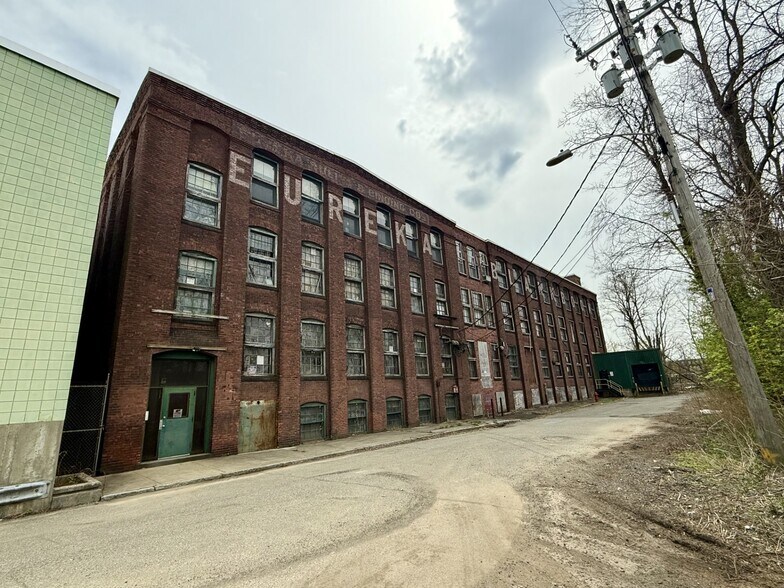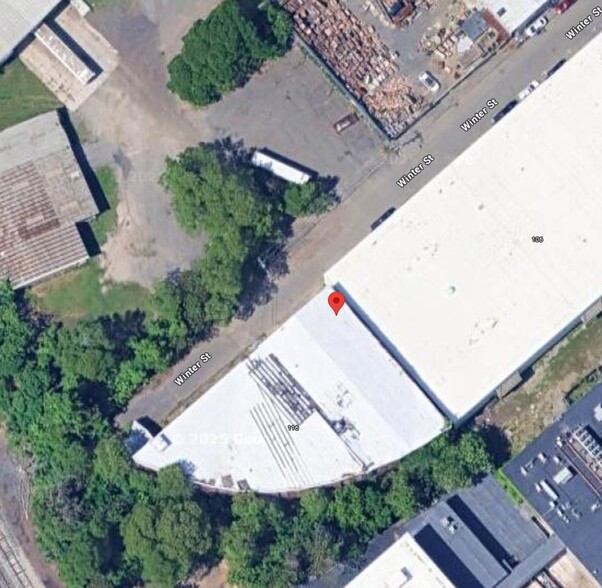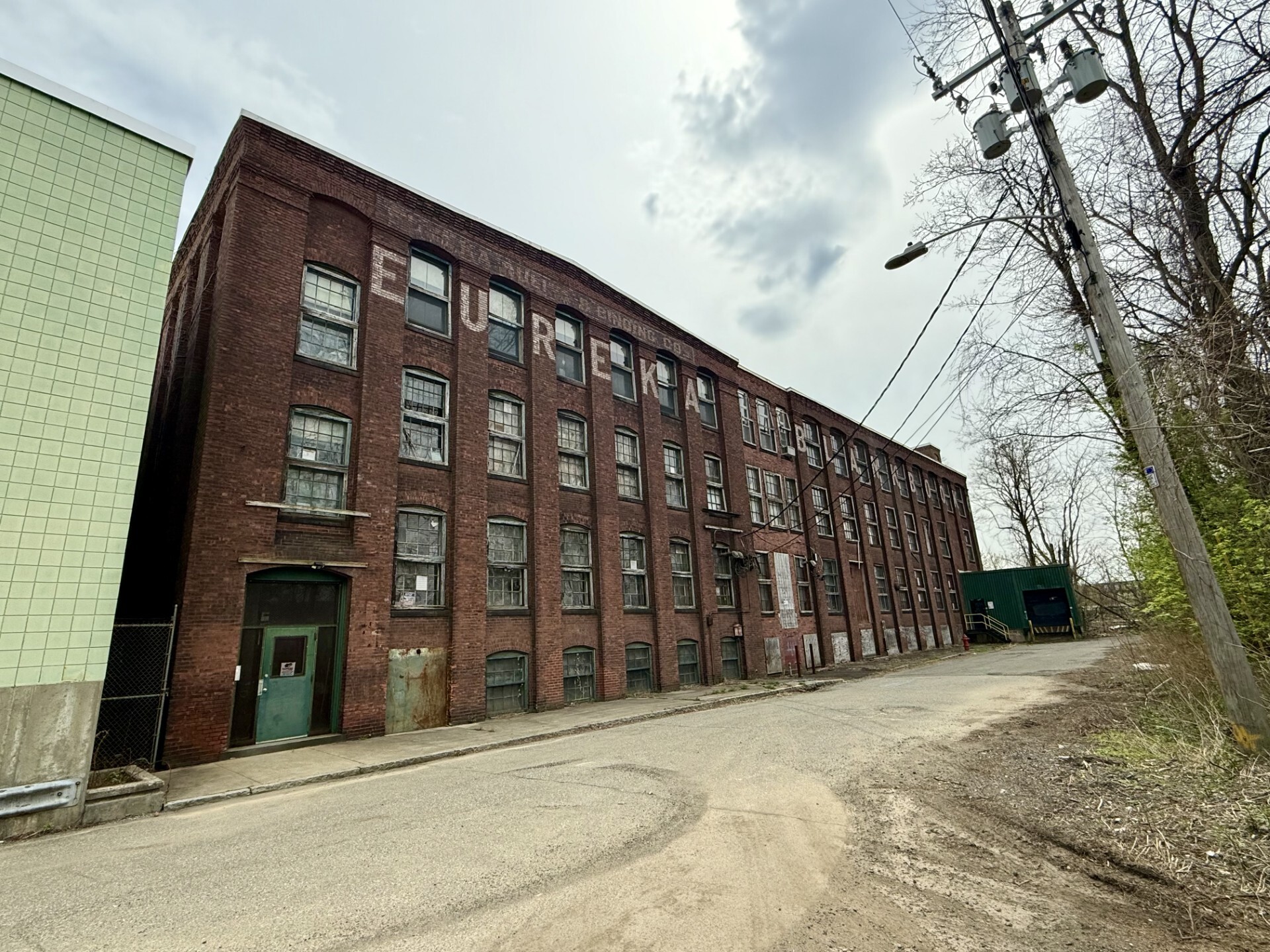110 Winter St Industriel/Logistique | 1 366–4 153 m² | À louer | Holyoke, MA 01040



Certaines informations ont été traduites automatiquement.
INFORMATIONS PRINCIPALES
- 44,700 SF industrial building - Can be Subdivided
- Convenient loading docks
- Easy access to major transportation routes (I-391)
- 2,000 lb. Freight Elevator
- High ceilings for vertical storage
- Ideal for manufacturing use
CARACTÉRISTIQUES
TOUS LES ESPACES DISPONIBLES(3)
Afficher les loyers en
- ESPACE
- SURFACE
- DURÉE
- LOYER
- TYPE DE BIEN
- ÉTAT
- DISPONIBLE
- Le loyer ne comprend pas les services publics, les frais immobiliers ou les services de l’immeuble.
- Le loyer ne comprend pas les services publics, les frais immobiliers ou les services de l’immeuble.
- Le loyer ne comprend pas les services publics, les frais immobiliers ou les services de l’immeuble.
| Espace | Surface | Durée | Loyer | Type de bien | État | Disponible |
| 1er étage | 1 421 m² | Négociable | 28,05 € /m²/an | Industriel/Logistique | Espace brut | Maintenant |
| 2e étage | 1 366 m² | Négociable | 28,05 € /m²/an | Industriel/Logistique | Espace brut | Maintenant |
| 3e étage | 1 366 m² | Négociable | 28,05 € /m²/an | Industriel/Logistique | Espace brut | Maintenant |
1er étage
| Surface |
| 1 421 m² |
| Durée |
| Négociable |
| Loyer |
| 28,05 € /m²/an |
| Type de bien |
| Industriel/Logistique |
| État |
| Espace brut |
| Disponible |
| Maintenant |
2e étage
| Surface |
| 1 366 m² |
| Durée |
| Négociable |
| Loyer |
| 28,05 € /m²/an |
| Type de bien |
| Industriel/Logistique |
| État |
| Espace brut |
| Disponible |
| Maintenant |
3e étage
| Surface |
| 1 366 m² |
| Durée |
| Négociable |
| Loyer |
| 28,05 € /m²/an |
| Type de bien |
| Industriel/Logistique |
| État |
| Espace brut |
| Disponible |
| Maintenant |
APERÇU DU BIEN
FOR LEASE: 44,700 SF of subdividable industrial space is available for sale and lease. With its spacious layout, this property presents an opportunity for industrial and manufacturing enterprises looking to expand or establish a presence. Located just 1 mile from I-391, it provides easy access to major transportation routes. The combination of the open floor plan, freight elevator, 20+ car parking lot and loading dock, the sky's the limit!





